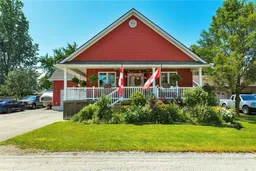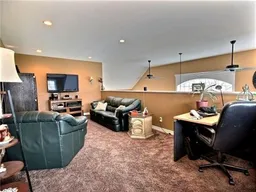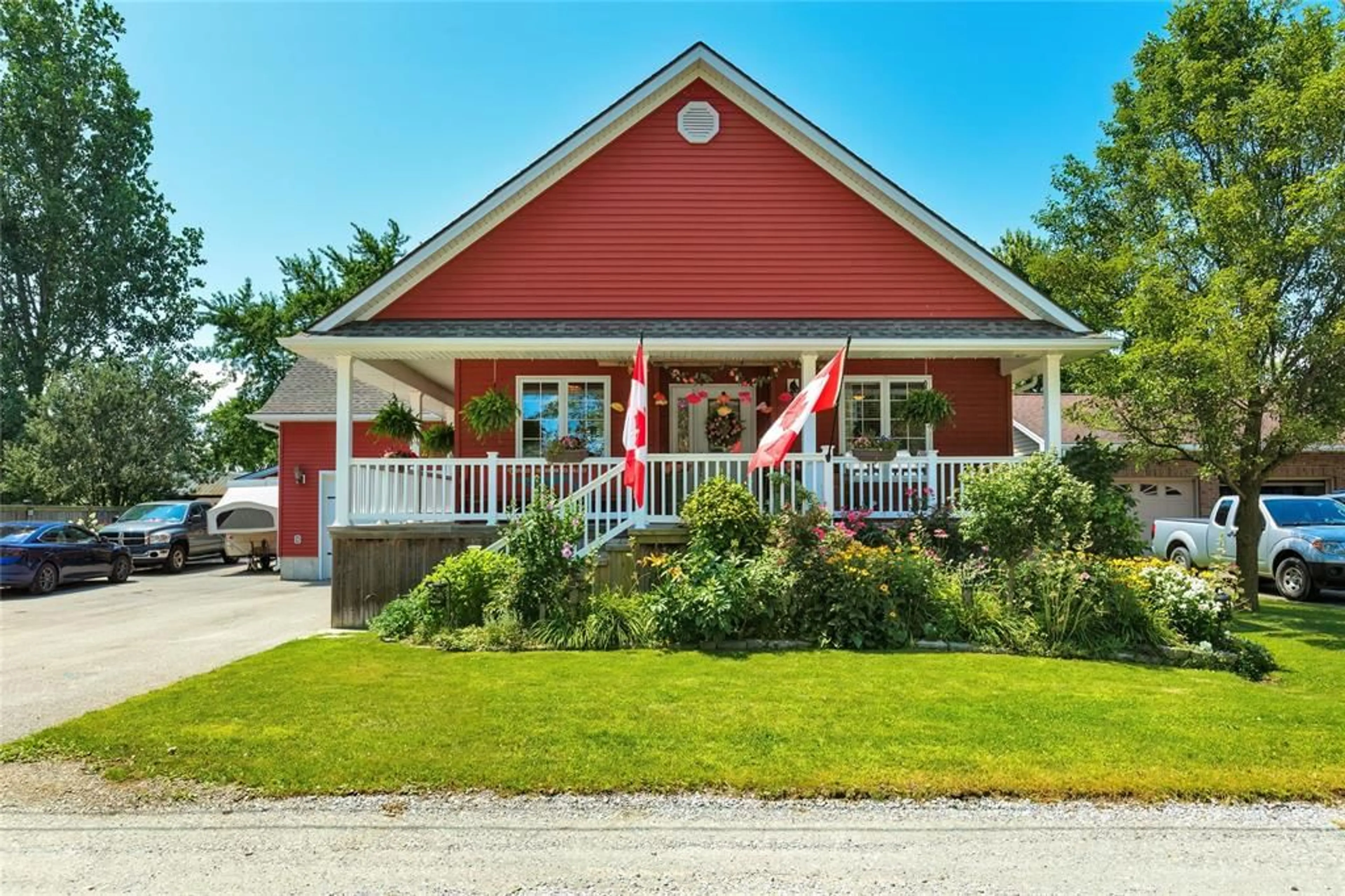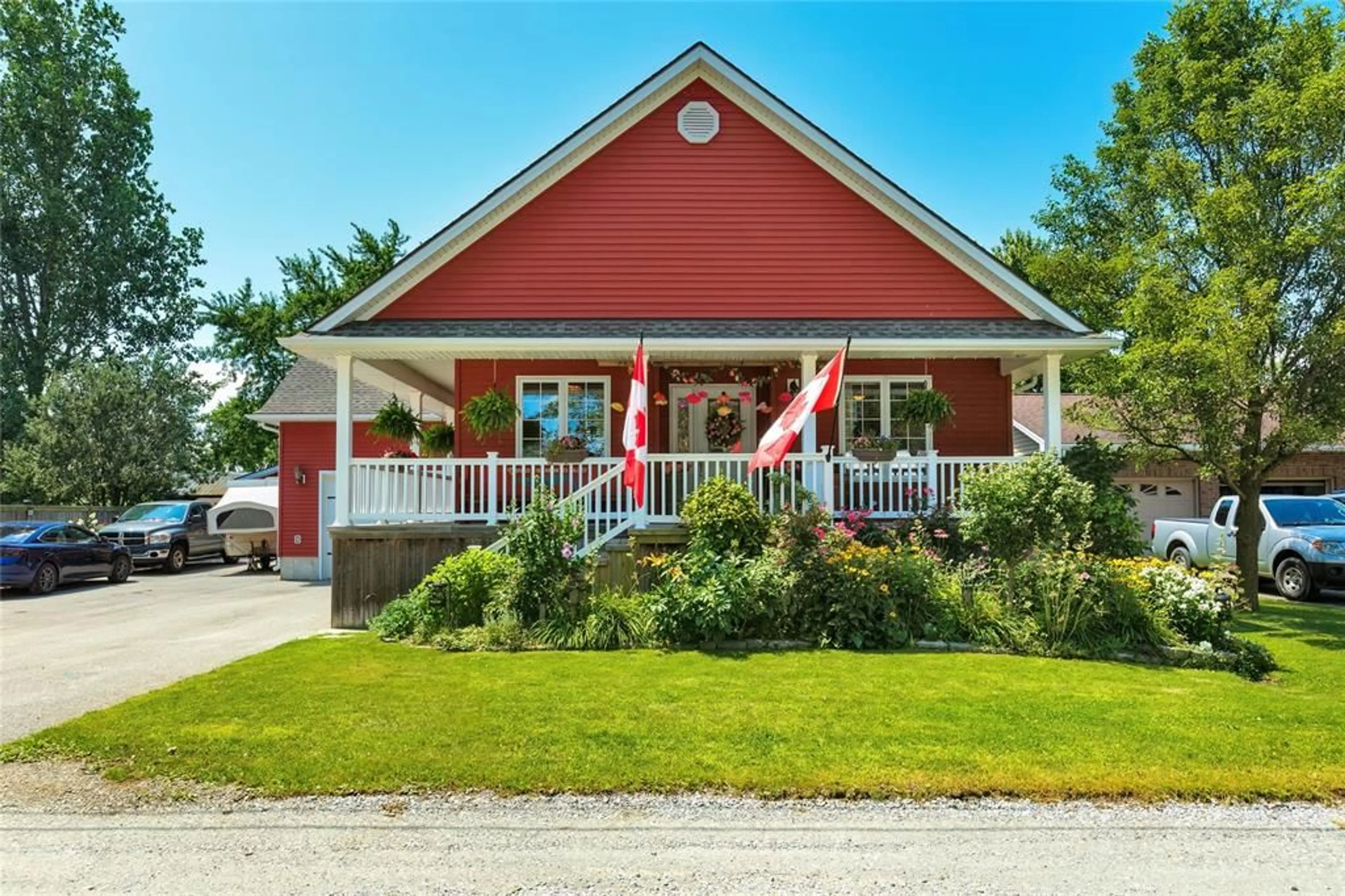2567 HANNAH St, Oil Springs, Ontario N0N1P0
Contact us about this property
Highlights
Estimated ValueThis is the price Wahi expects this property to sell for.
The calculation is powered by our Instant Home Value Estimate, which uses current market and property price trends to estimate your home’s value with a 90% accuracy rate.$846,000*
Price/Sqft-
Days On Market5 days
Est. Mortgage$3,006/mth
Tax Amount (2023)$4,518/yr
Description
Welcome to Oil Springs! This charming bungalow is your perfect escape, with open-concept living & stunning park views. Sunlight pours in through large windows, highlighting the cathedral ceiling in the great room and the unique canoe lighting feature suspended from the ceiling. The main floor offers 3 bedrooms and 2 full bathrooms, w/ spacious master suite, walk-in closet and ensuite. The bright kitchen boasts quartz counters, updated appliances, a gas stove, walk-in pantry, and breakfast bar. Upstairs, the loft is a perfect spot for a TV Room or Office. The finished basement features 2 additional bedrooms, a bathroom, and a large recreational space with a bar area. Step outside to a large deck with a retractable awning, a fully fenced yard with gate access to the park, and ample parking with a paved driveway. This property includes an attached single-car garage, a detached double-car garage/workshop with a WETT Certified Wood Stove & welding outlet. Don’t Miss Your Chance!
Property Details
Interior
Features
MAIN LEVEL Floor
KITCHEN
11.8 x 17.5LIVING ROOM
33.1 x 10.5DINING ROOM
12.7 x 11.11LAUNDRY
12.4 x 6.7Exterior
Features
Property History
 47
47 20
20

