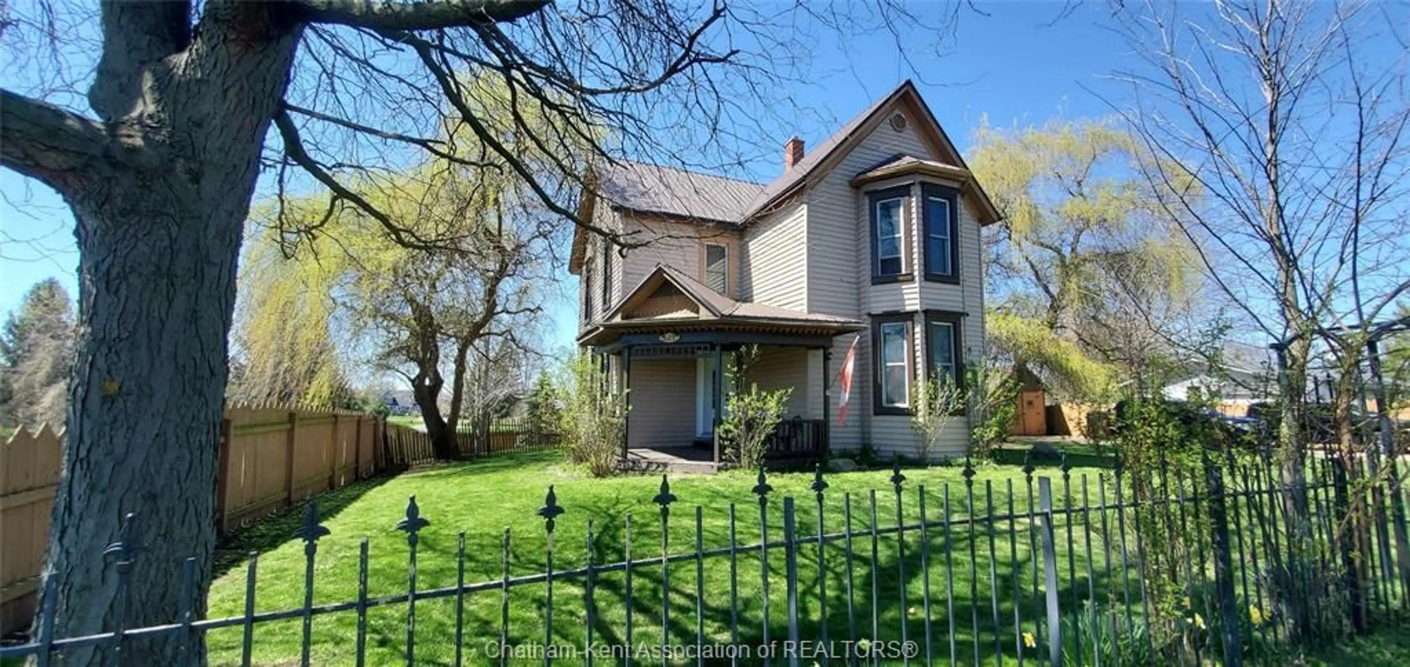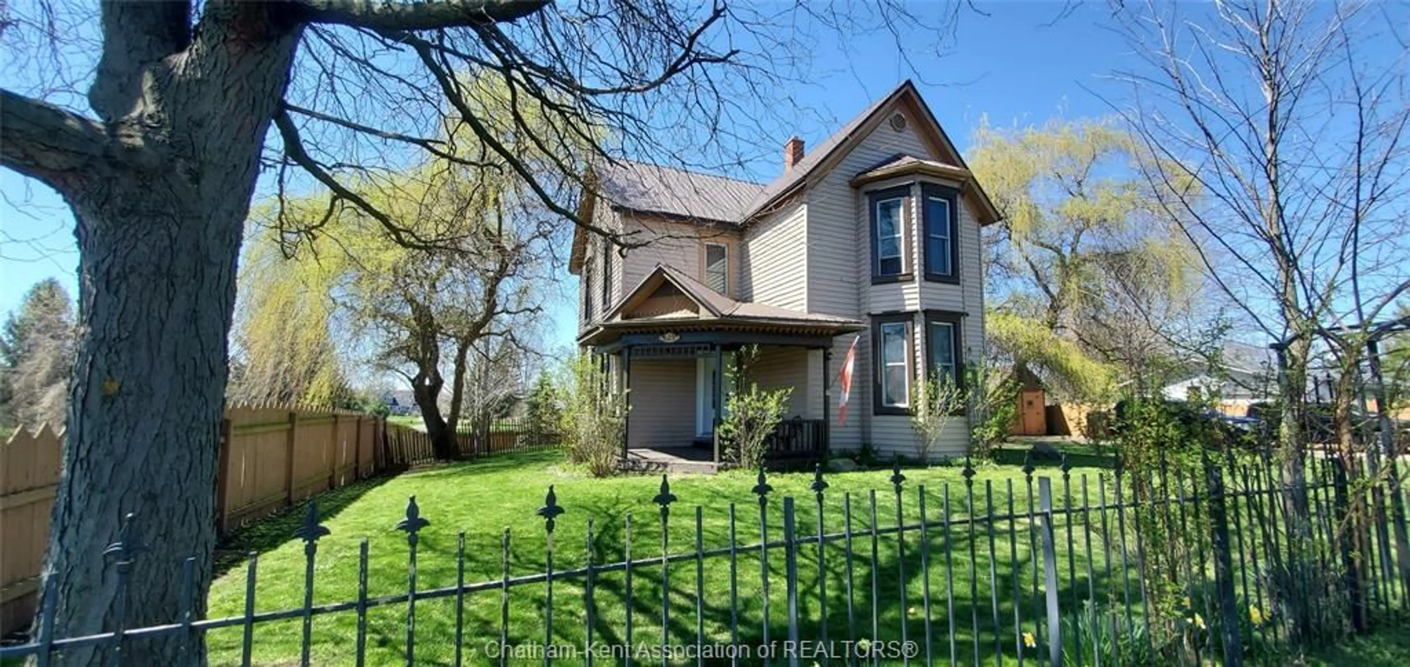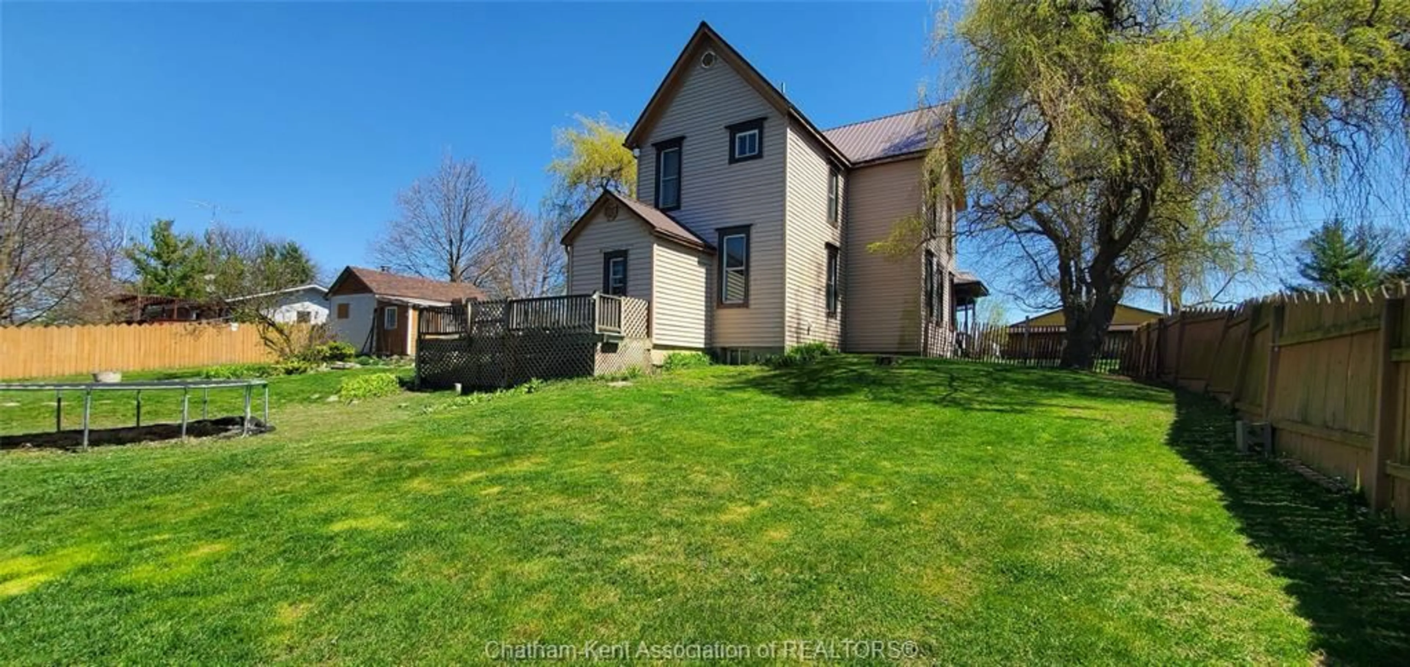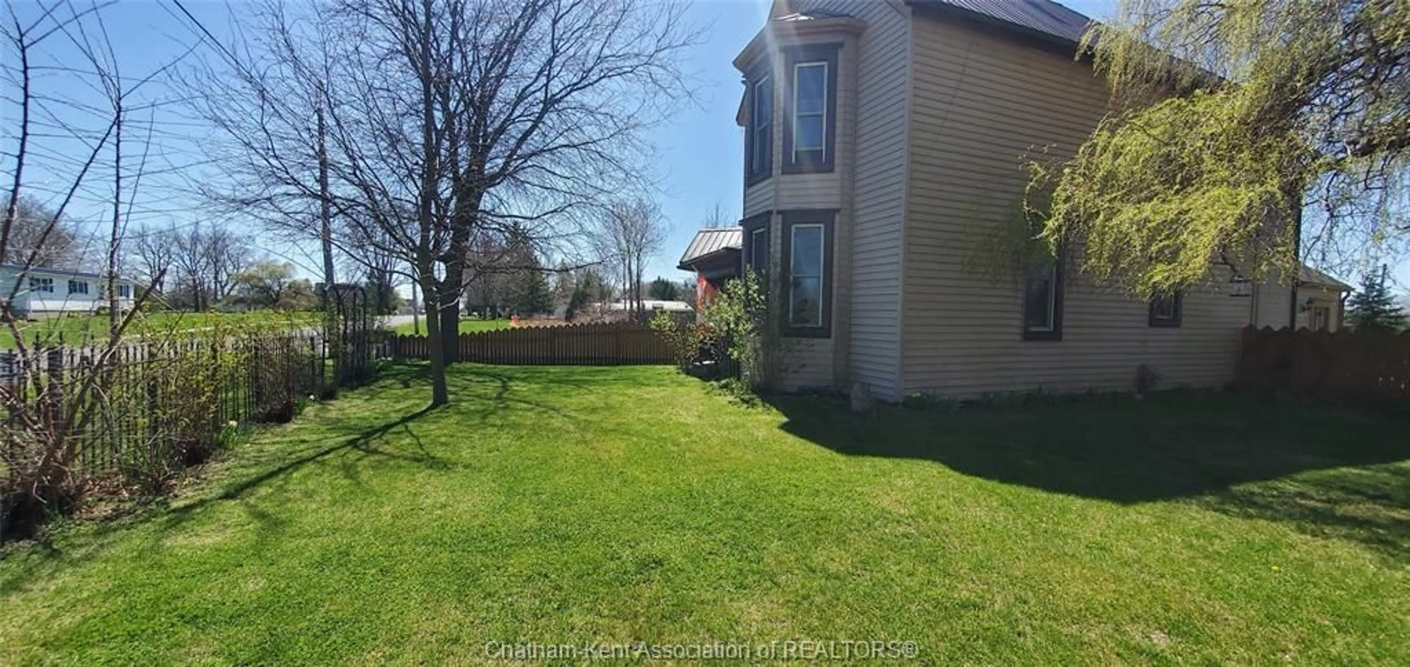603 Florence Line, Dawn-Euphemia, Ontario N0P 1R0
Contact us about this property
Highlights
Estimated ValueThis is the price Wahi expects this property to sell for.
The calculation is powered by our Instant Home Value Estimate, which uses current market and property price trends to estimate your home’s value with a 90% accuracy rate.Not available
Price/Sqft-
Est. Mortgage$1,714/mo
Tax Amount (2023)$2,317/yr
Days On Market237 days
Description
This home has to sell!!! Investors, large families or multi family home seekers will love this 4 Bedroom 2 full Bath home, spacious rooms, high ceilings and wood floors showcase the charm in this one and a half story family home. Updates include the kitchen cupboards & bathrooms, together with the vinyl siding and the metal roof it's a low maintenance home for years of enjoyment. You will love all the character this has to offer, wide trim, front staircase as well as the 2nd rear service staircase, its just cool! The fenced yard is a haven for trees, wood decks all on an oversized corner lot. Just minutes to all the surrounding amenities. As per the Seller, Offers will be accepted by 11am, May 28, 2024. Pre-emptive offers are welcome, Seller retains the option of accepting or rejecting any offer, 24 hour irrevocable is required. This character home is Seller occupied, possession is negotiable.
Property Details
Interior
Features
MAIN LEVEL Floor
FOYER
10.5 x 5.75LIVING ROOM
13.5 x 16DINING ROOM
11 x 16.75KITCHEN
10 x 15.5Exterior
Features
Property History
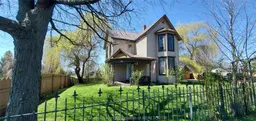 25
25
