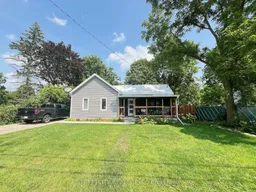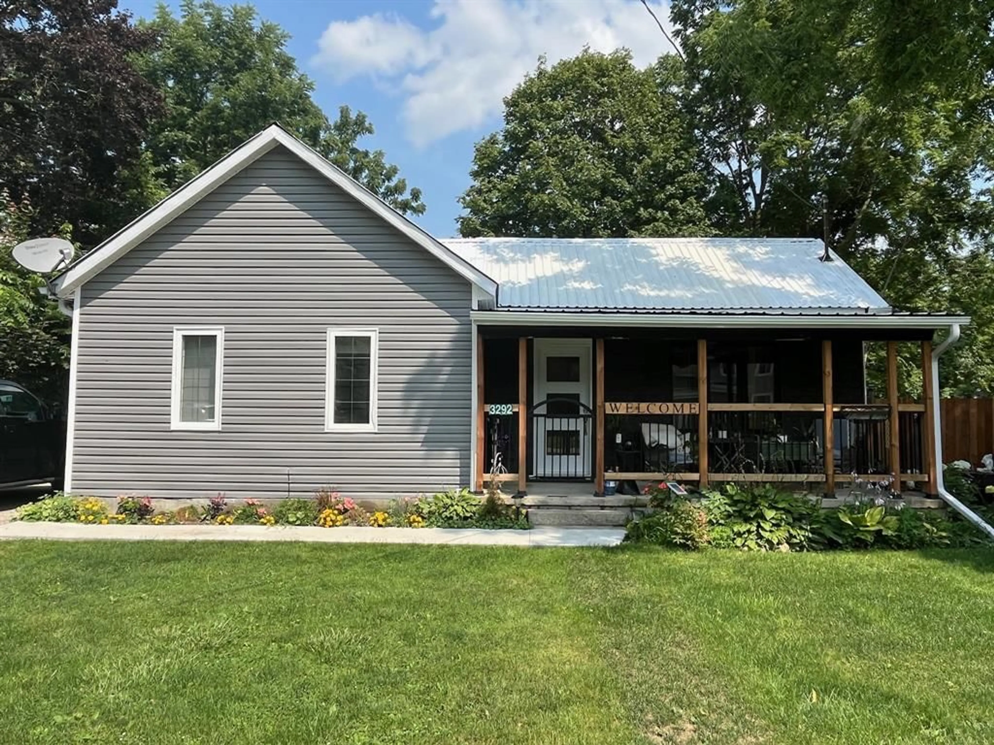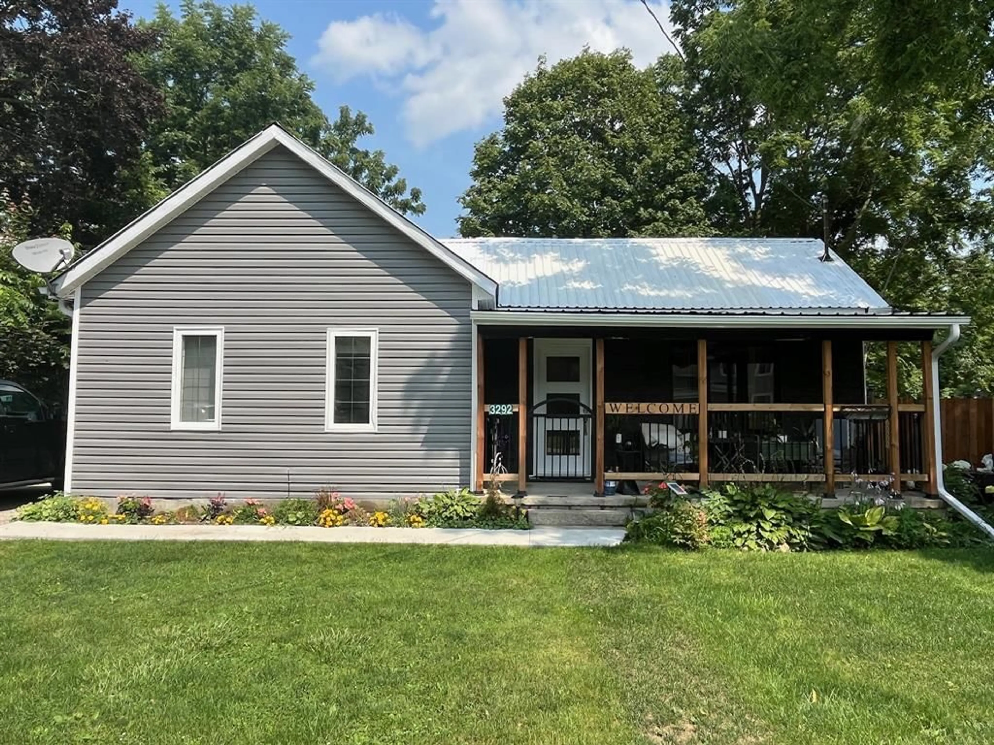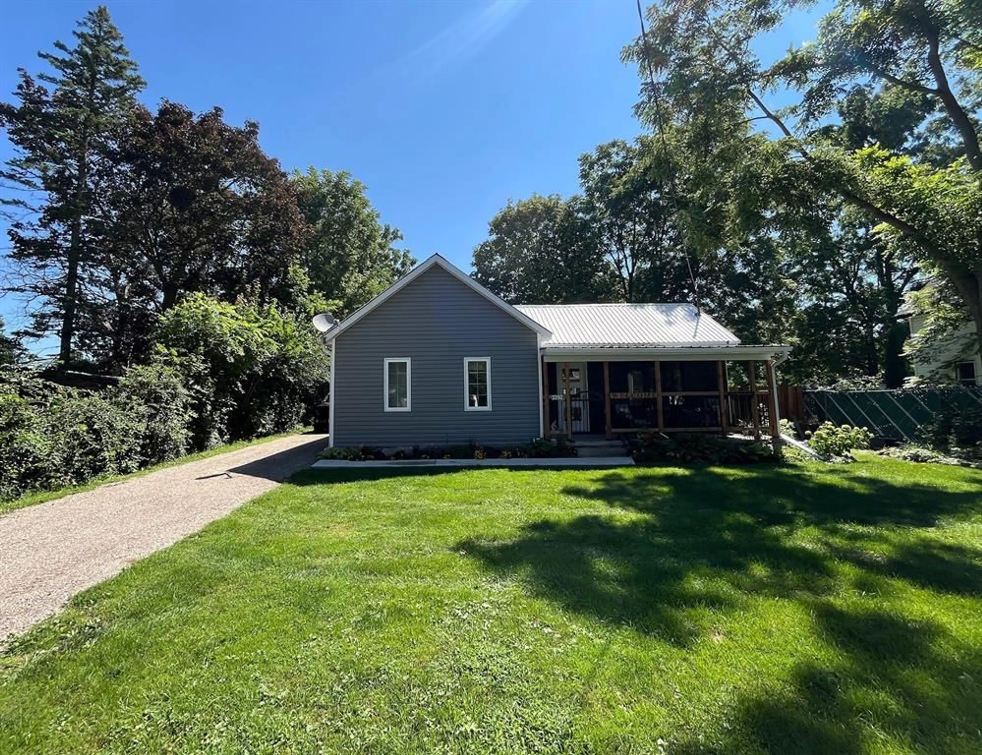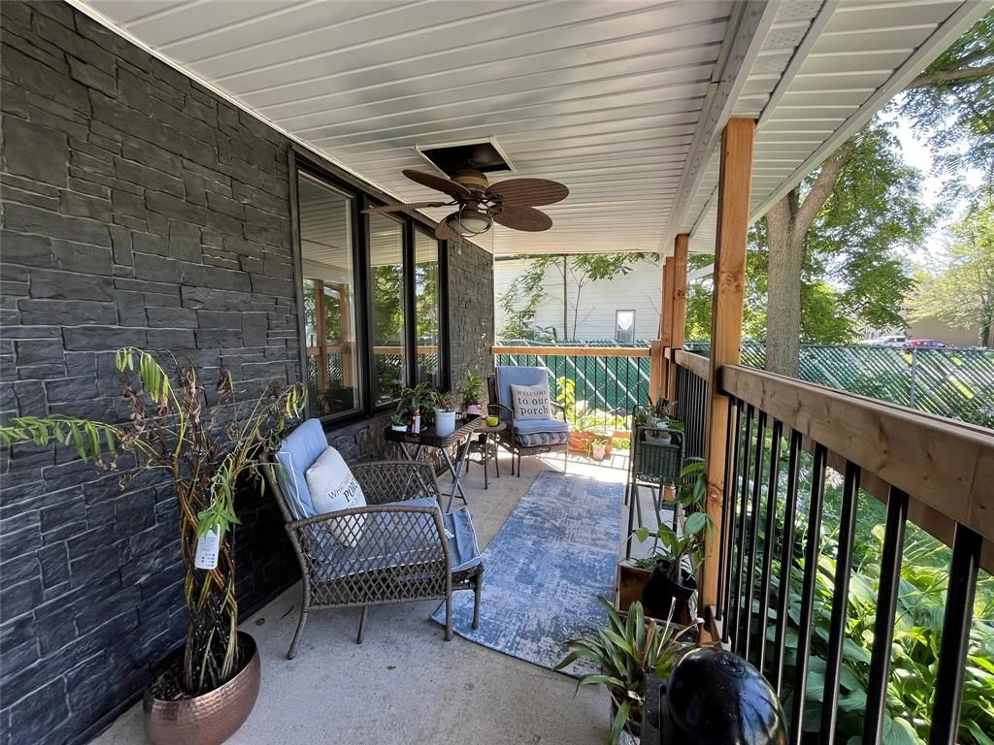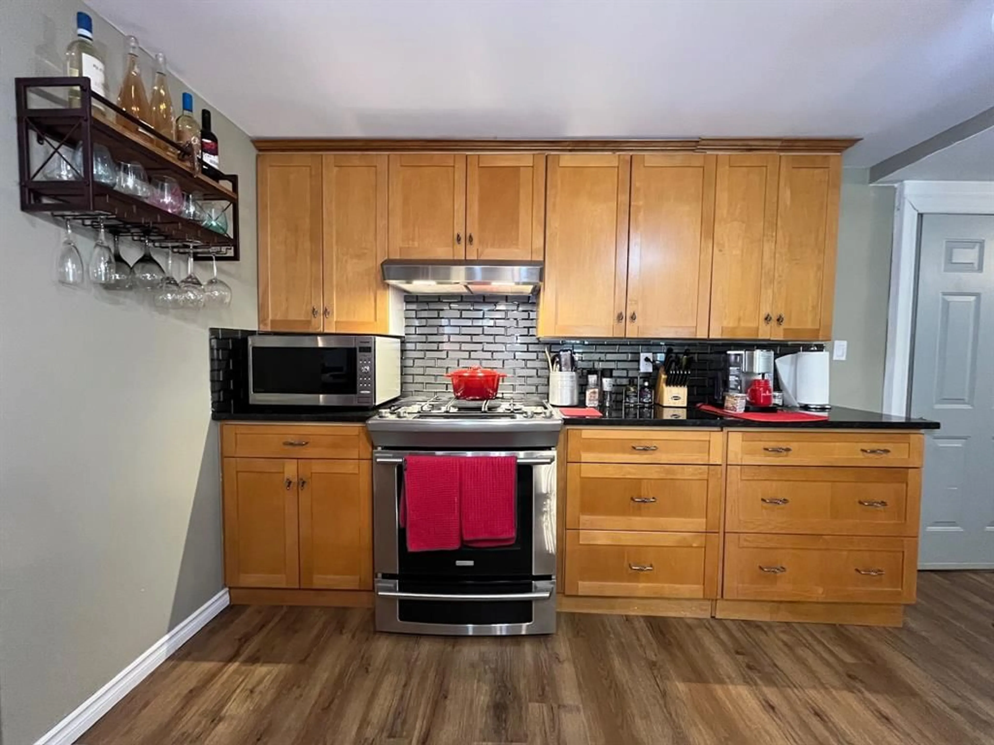3292 WALNUT St, Brooke-Alvinston, Ontario N0N1K0
Contact us about this property
Highlights
Estimated ValueThis is the price Wahi expects this property to sell for.
The calculation is powered by our Instant Home Value Estimate, which uses current market and property price trends to estimate your home’s value with a 90% accuracy rate.Not available
Price/Sqft$492/sqft
Est. Mortgage$1,735/mo
Tax Amount (2024)$1,040/yr
Days On Market121 days
Description
Attention to all first-time home buyers, downsizers, and seniors! This delightful bungalow has been completely renovated from top to bottom in the past year. The kitchen showcases granite countertops, a generous island with a deep double sink, loads of cabinetry, stainless steel appliances, and an exquisite tiled backsplash. Stay warm with a HE- furnace or cool off quickly with the new AC/split duct system. The lavish bathroom includes a walk-in shower and a floating vanity. Finish your projects in the heated detached garage and relax in the spacious, fully-fenced backyard and the shaded patio. Recent updates include a new steel roof, new windows, doors, siding and fencing. Additionally, each room has new seamless vinyl floors, hardware, fixtures, trim, and fresh paint throughout. All appliances are part of the package. This home truly provides a wealth of features!
Property Details
Interior
Features
MAIN LEVEL Floor
KITCHEN
17.3 x 14.3DINING ROOM
14.3 x 8.6BEDROOM
10.2 x 12.7BEDROOM
9.4 x 12.7Exterior
Features
Property History
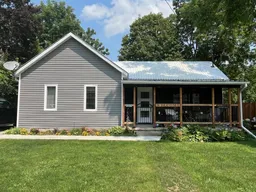 16
16