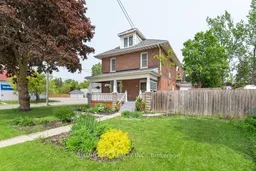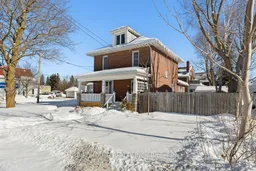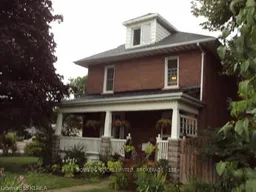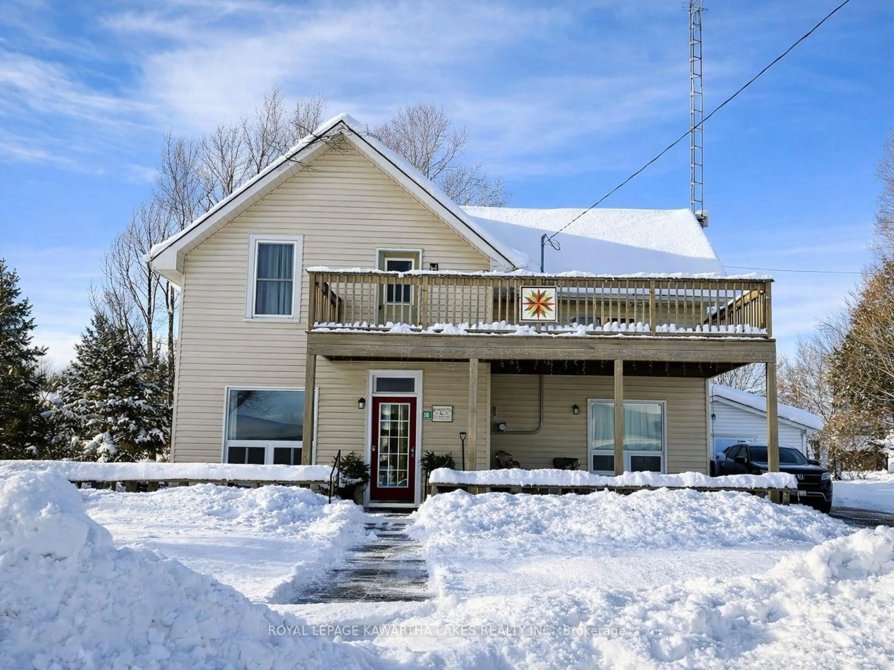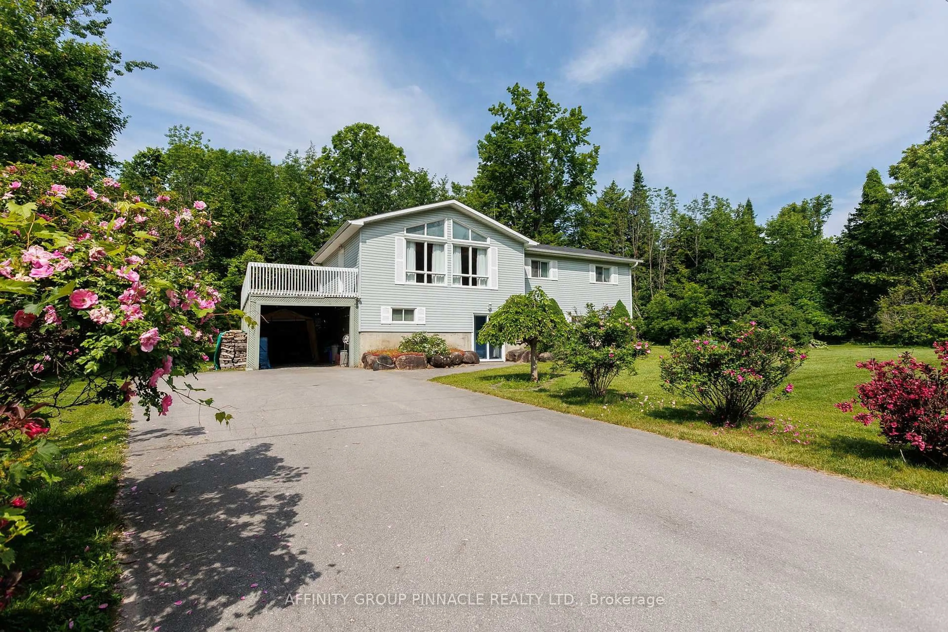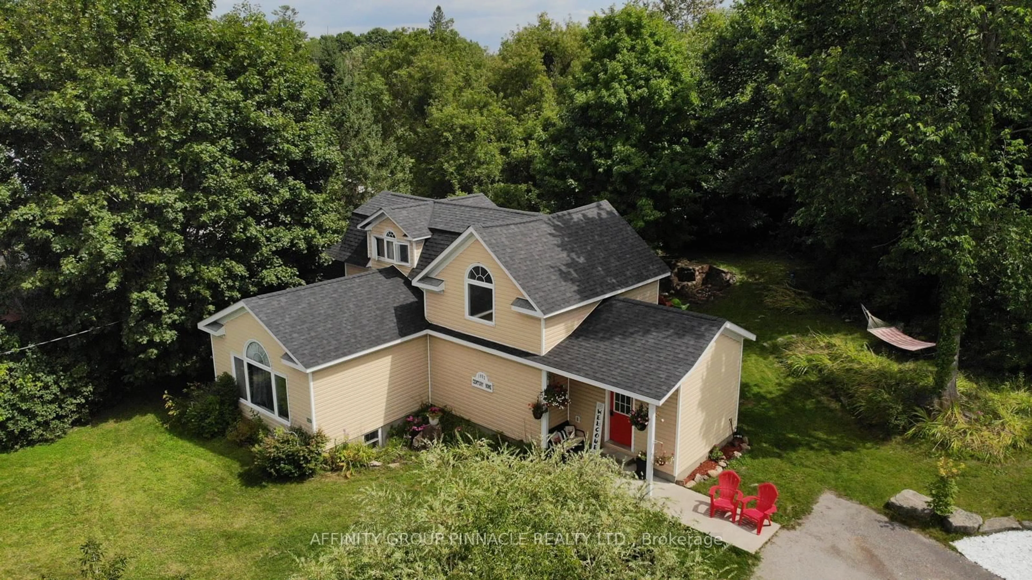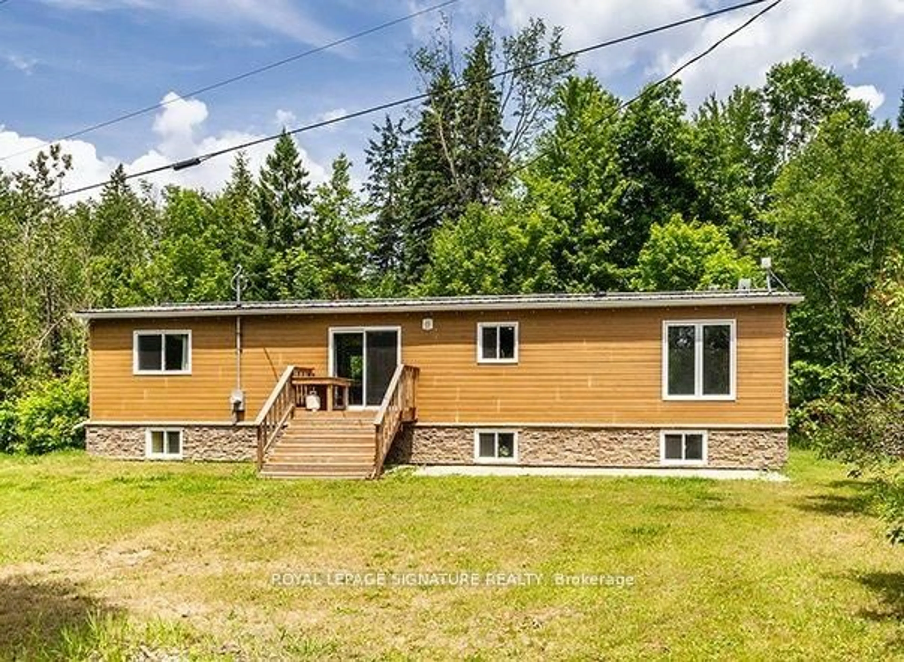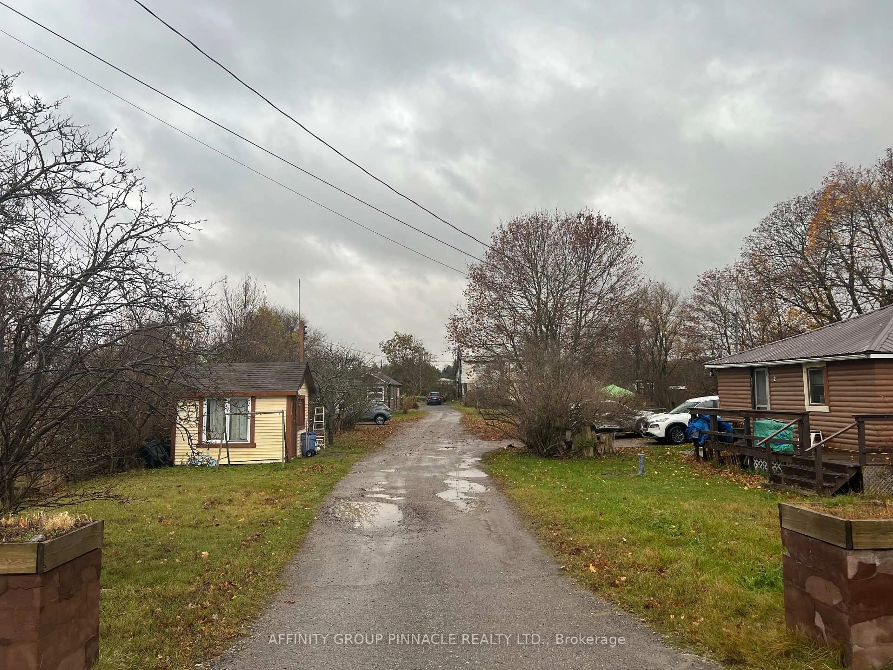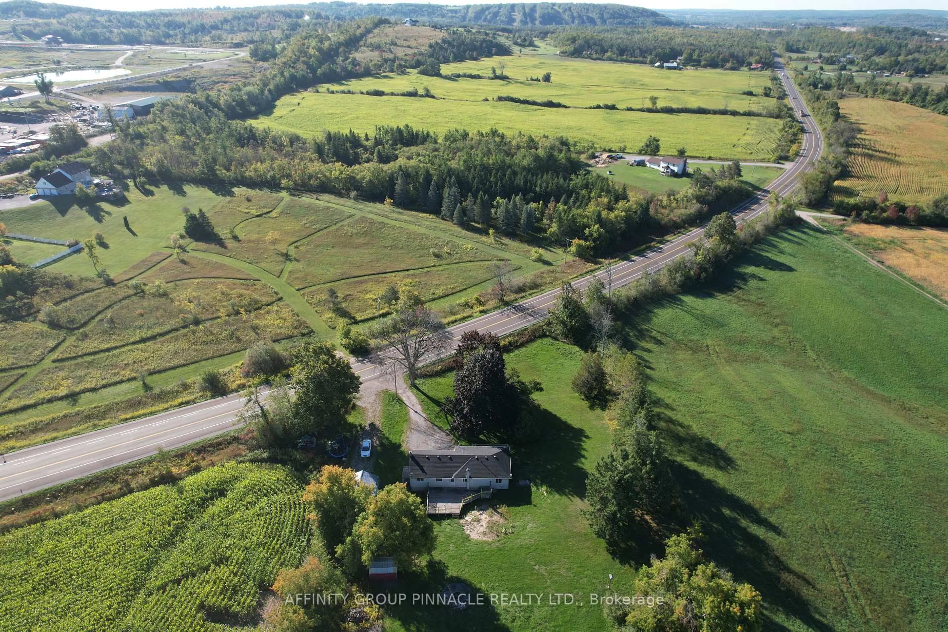Charming Century Home with Mixed-Use Zoning in Lindsay. Step into the timeless elegance of this beautifully maintained 2.5-storey brick century home, ideally located near downtown Lindsay and all amenities.Boasting four spacious bedrooms with gleaming hardwood floors, this home offers a blend of historic charm and modern convenience. The large living and dining rooms feature soaring 9-foot ceilings, creating a bright and inviting space perfect for entertaining.The eat-in kitchen provides plenty of room for family meals, with a walkout to a fenced yard and deck at the side of the home. Enjoy mornings on the covered front porch, adding to the homes curb appeal. Both bathrooms have been tastefully updated - a main-floor 3-piece bath with a shower and a second-floor3-piece bath featuring a relaxing soaker tub.The finished loft offers additional versatile space, while the basement provides laundry facilities and ample storage. Stay comfortable year-round with natural gas heating and a new central air system installed in 2019. Zoned for mixed residential and commercial use, this property presents endless opportunities - whether as a spacious single-family home, a home business setup, or a mix of rental income potential. Don't miss this rare opportunity to own a character-filled home with exceptional flexibility!
Inclusions: Fridge, Stove, & Dishwasher, Microwave, Washer, Dryer, Small Freezer, Portable Air Conditioner in loft, All Existing Light Fixtures and/or fans, All Window Coverings (IF INTERESTED PROPERTY COULD BE SOLD WITH ALL FURNISHINGS)
