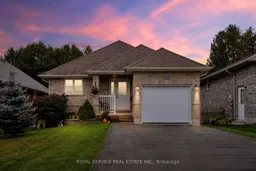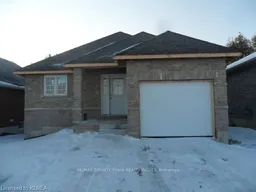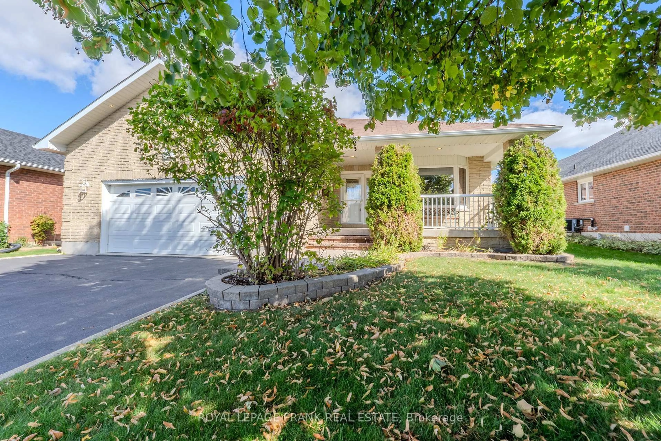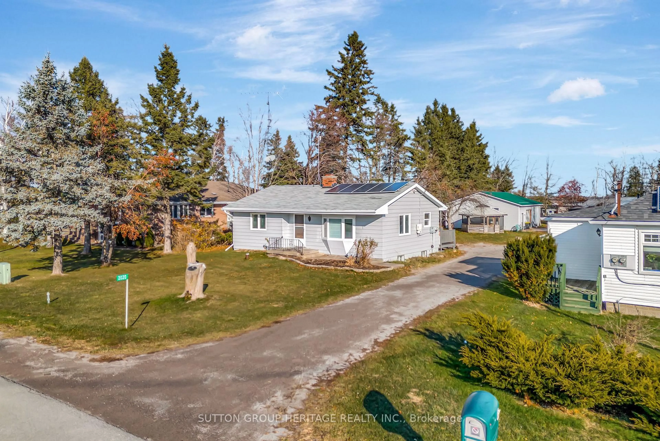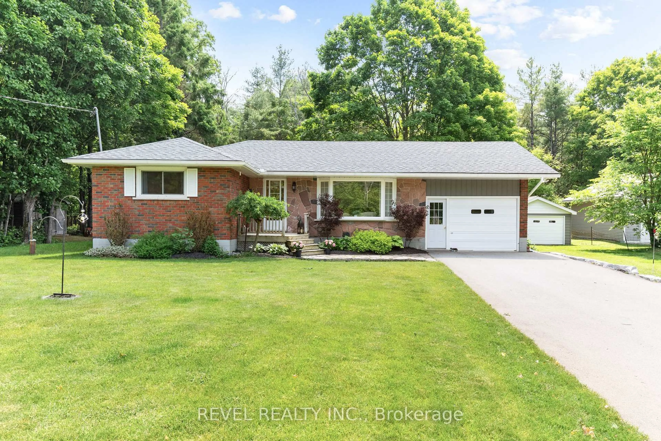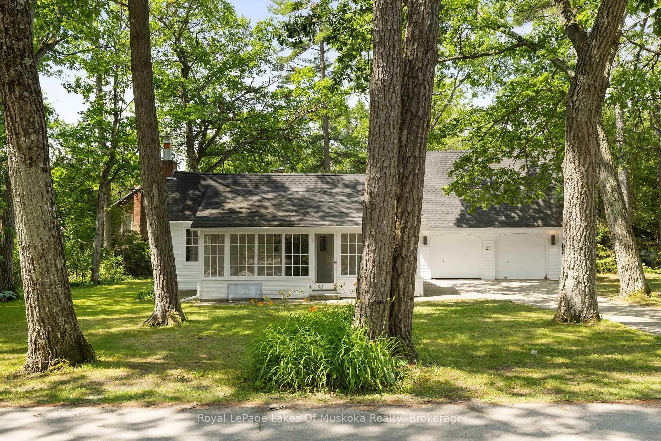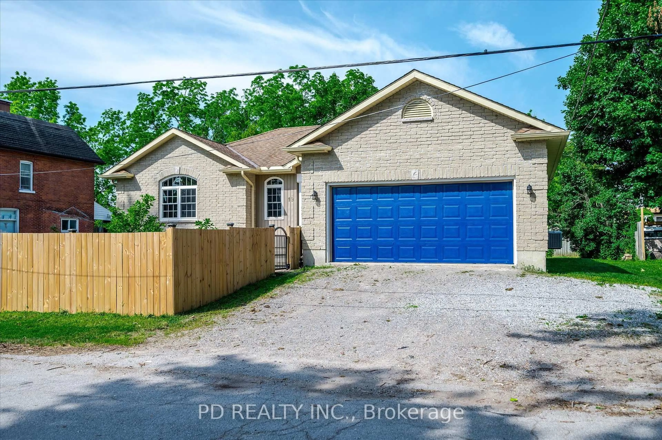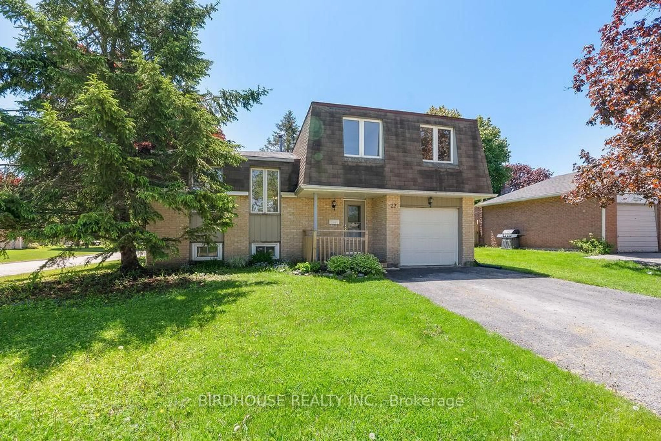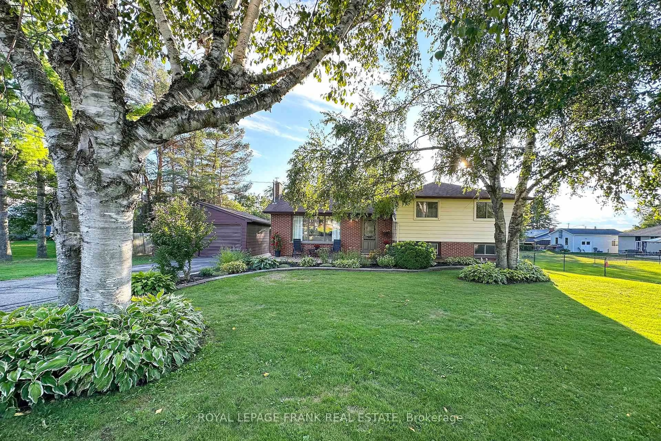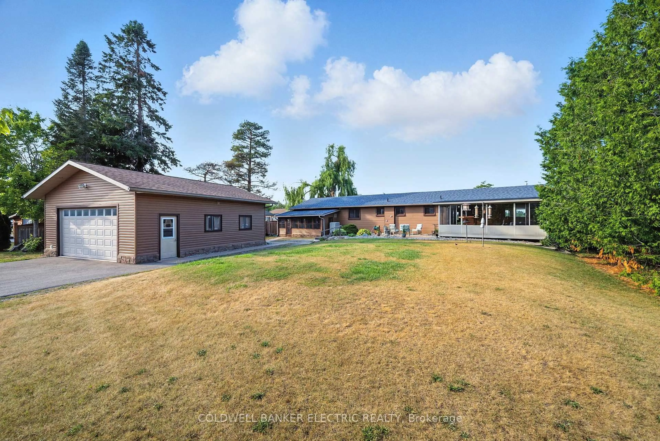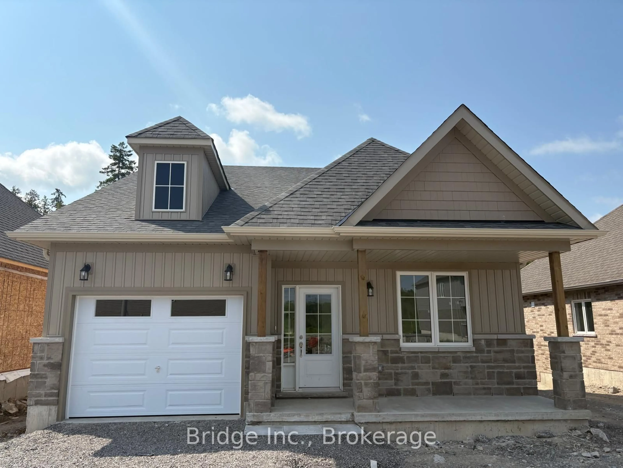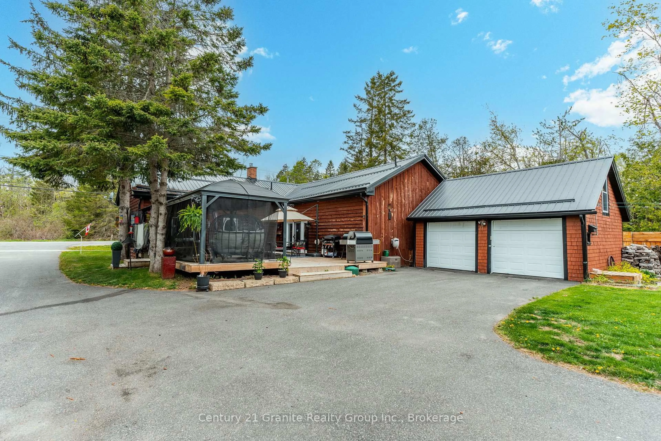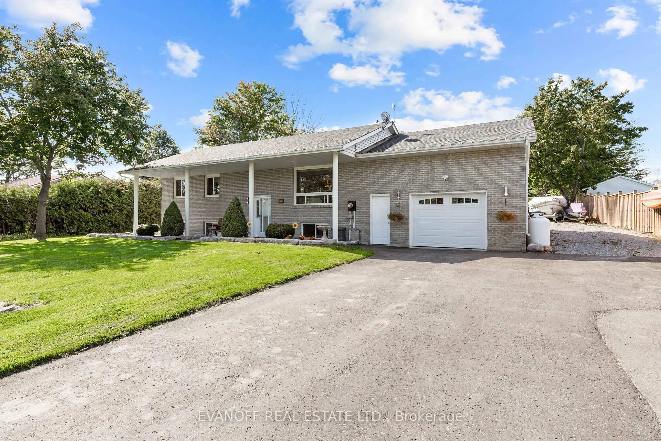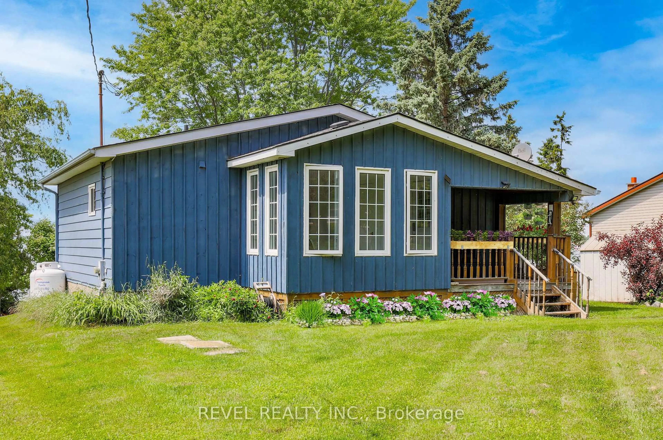92 Laurent Blvd is a lovely 2 bedroom bungalow with no neighbours behind and walk out finished basement. Nestled in a quiet and safe neighborhood, the all-brick, two-bedroom bungalow offers the perfect blend of comfort and privacy. The open-concept layout seamlessly connects the living, dining, and kitchen areas, creating an airy and inviting atmosphere perfect for entertaining or relaxing. The kitchen is thoughtfully designed with ample storage and counter space. Ideal for those seeking a peaceful retreat, this home backs onto a quiet, open space with no neighbors behind, ensuring a sense of seclusion and tranquility. One of the nice features of this bungalow is the walk-out basement, a great space that opens to the backyard and allows easy access to outdoor relaxation. The basement could serve as an additional living area, a home office, or a recreation space. The large primary bedroom has south facing window with no neighbours and green space perfect for those looking to downsize. The attached garage offers direct access to the home, making it convenient for unloading groceries or avoiding bad weather, while the spacious driveway accommodates up to four cars, providing plenty of parking for guests. This is an excellent opportunity for those looking to downsize and it's not to be missed!
Inclusions: Central vacuum, Desk in downstairs Office, Multiple Walk-Outs and Decking,
