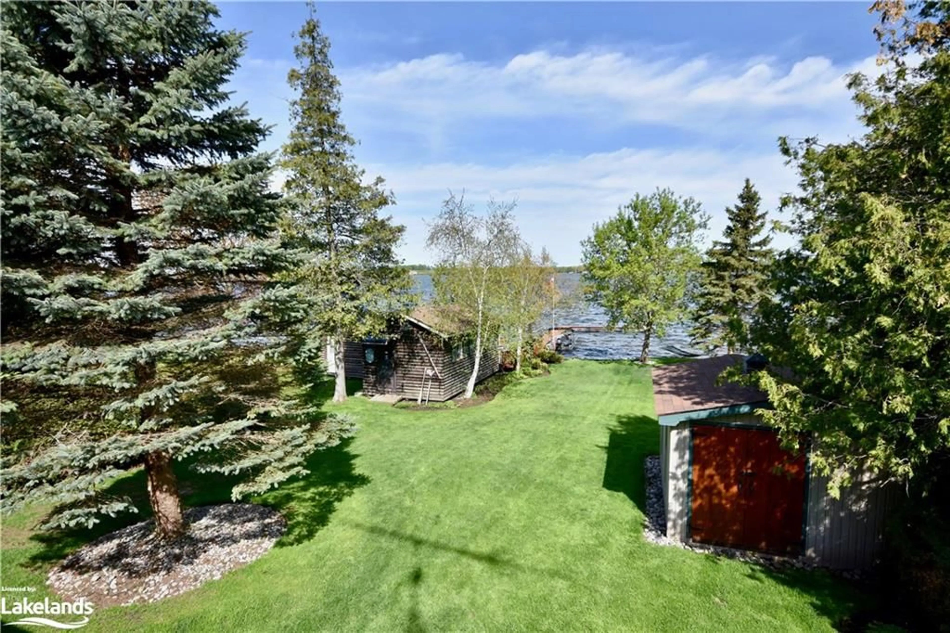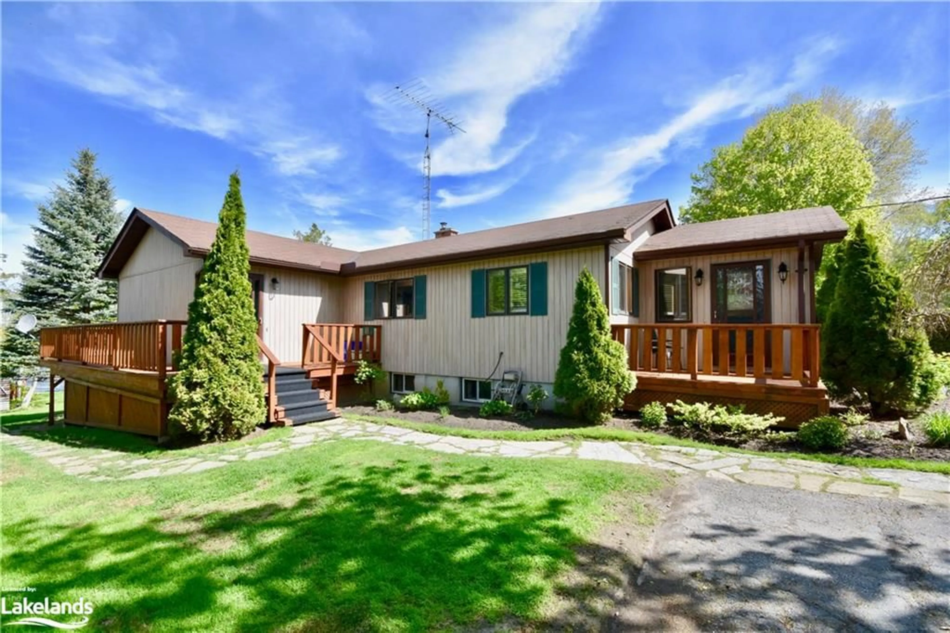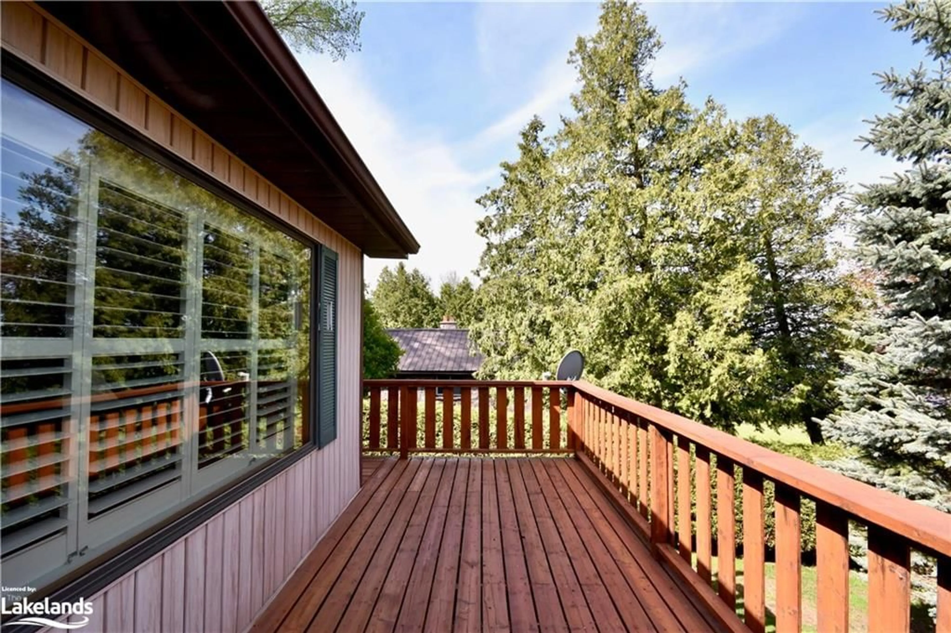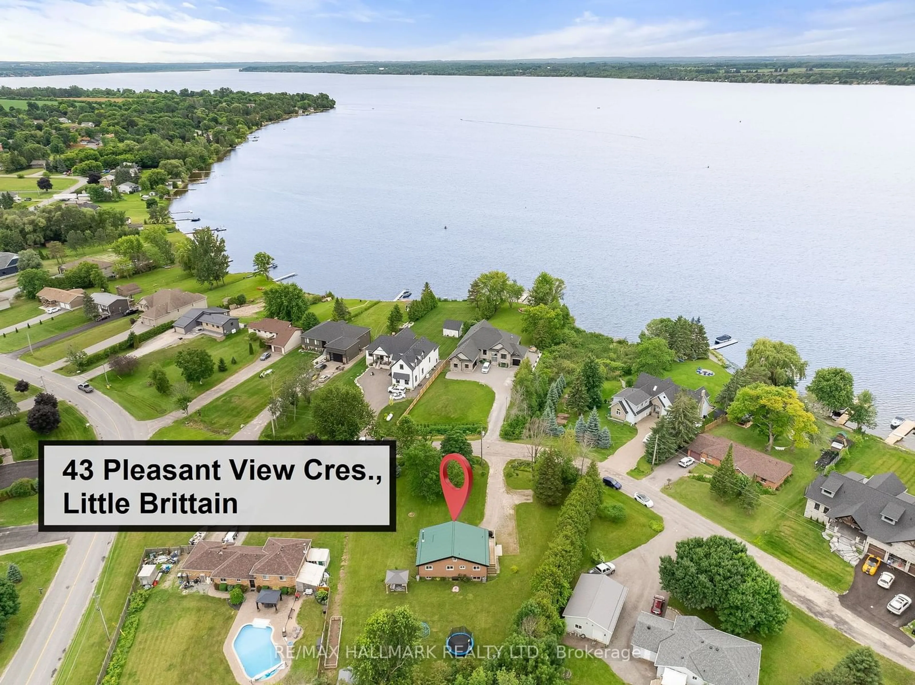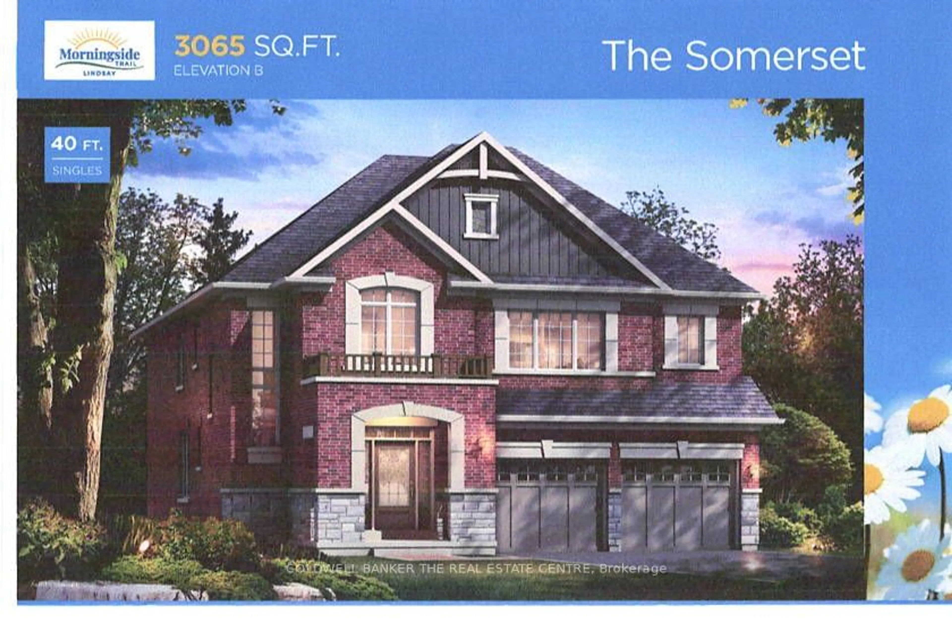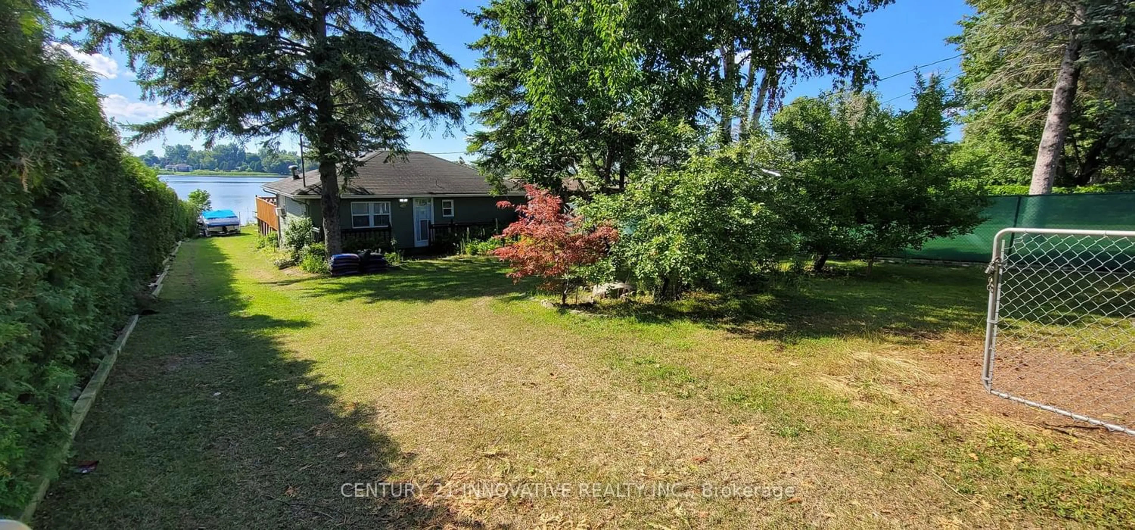85 Mcgill Dr, Janetville, Ontario L0B 1K0
Contact us about this property
Highlights
Estimated ValueThis is the price Wahi expects this property to sell for.
The calculation is powered by our Instant Home Value Estimate, which uses current market and property price trends to estimate your home’s value with a 90% accuracy rate.$996,000*
Price/Sqft$996/sqft
Days On Market2 days
Est. Mortgage$5,433/mth
Tax Amount (2024)$4,365/yr
Description
This beautiful waterfront property is only one hour and fifteen minutes from downtown Toronto. It has a landscaped yard with cedar hedges on both sides for privacy. The yard also has a gentle slope to the water where there is a dry boathouse, with a 16x16 ft deck on the water's edge. A perfect spot to sit and view the gorgeous sunsets. The water has a shallow entrance with sandy bottom, and 90 feet of solid dock, and is part of the Trent-Severn waterway system. You are also, minutes away from Golf courses, and ATV and snowmobile trails. The home has two kitchens. One is on main floor, which is updated, and one on lower level which is also has been updated. Also, both of the bathrooms have been updated and a new roof was put on in 2023.There is a total of four bedrooms and two four-piece bathrooms. The main level has a walkout with large deck overlooking the water. The home is heated with a high efficiency forced air natural gas furnace and a wood burning airtight fireplace insert. this property has been very well maintained and is immaculate. It is truly a turnkey home.
Property Details
Interior
Features
Main Floor
Bedroom
11.1 x 9.07Bedroom
7.07 x 13.03Bathroom
0 x 04-piece / skylight
Living Room
30.11 x 17.11balcony/deck / fireplace / laminate
Exterior
Features
Parking
Garage spaces -
Garage type -
Total parking spaces 4
Property History
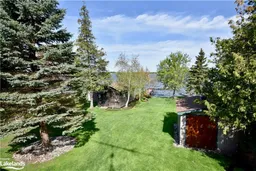 30
30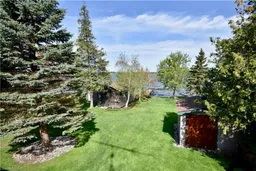 26
26
