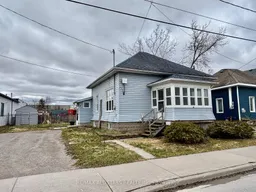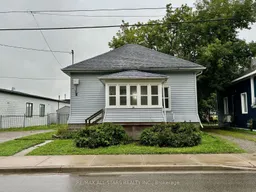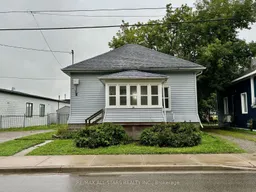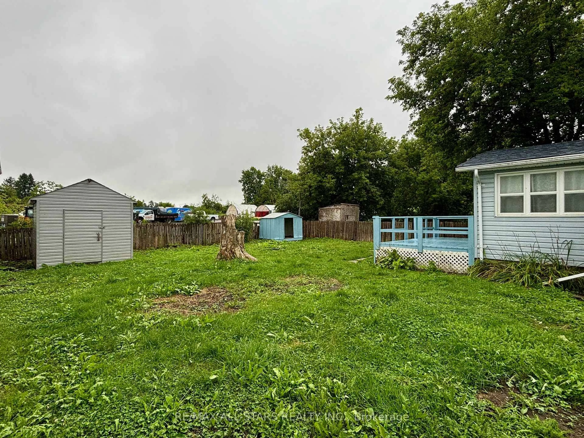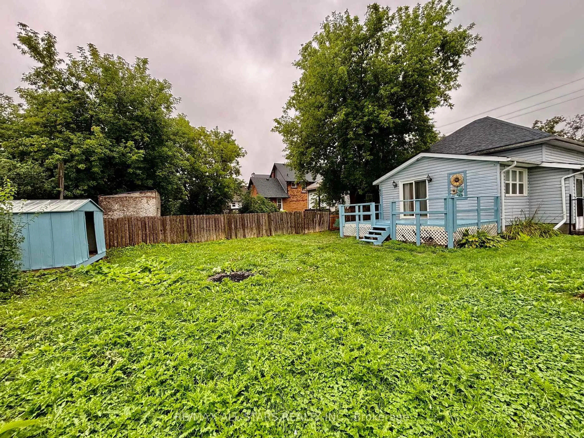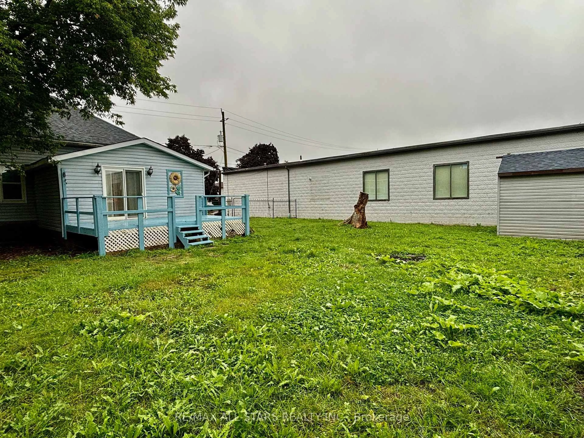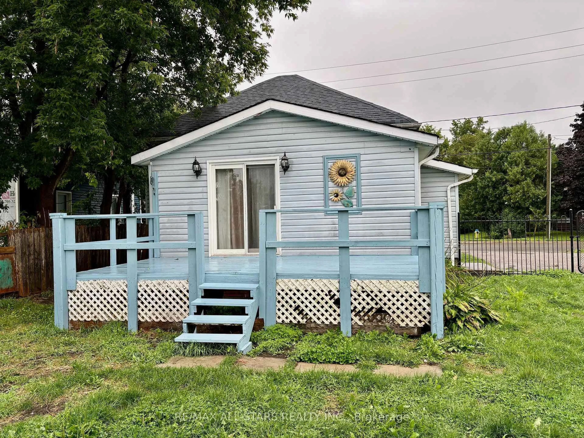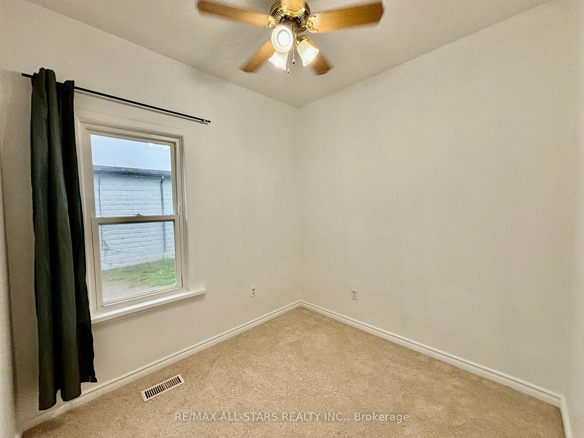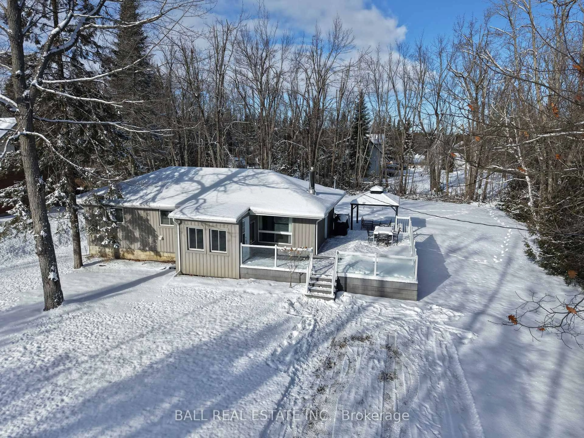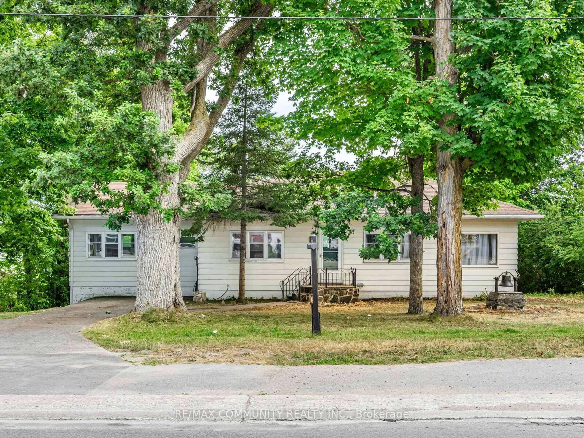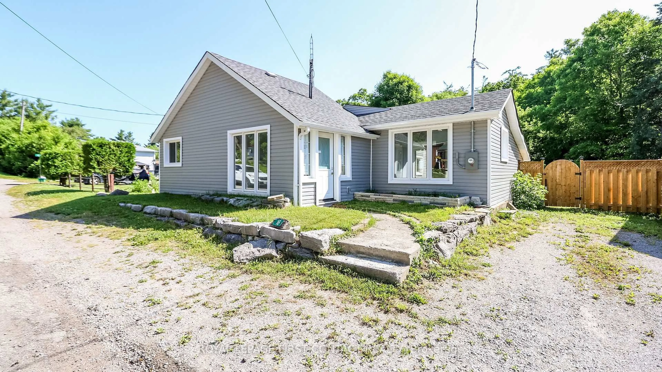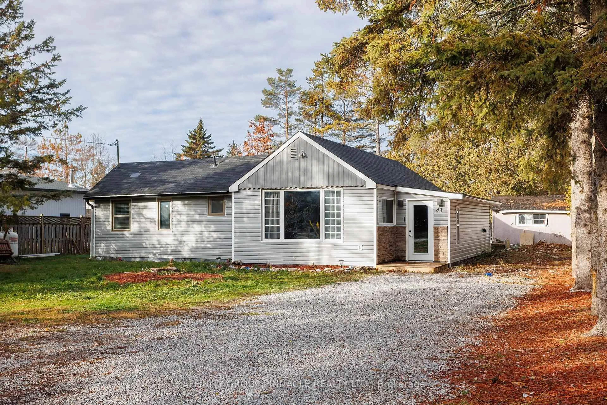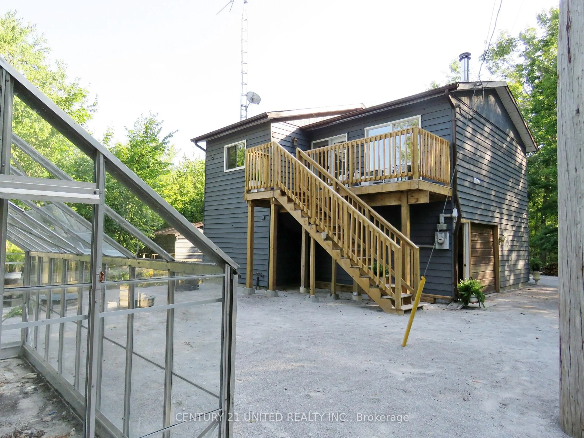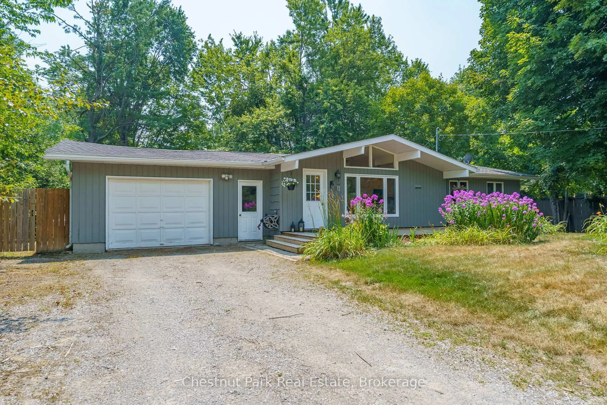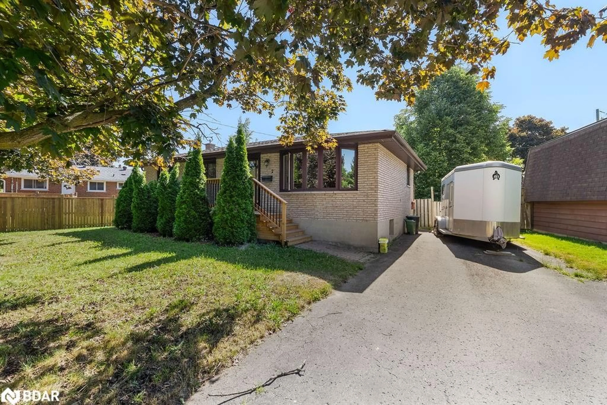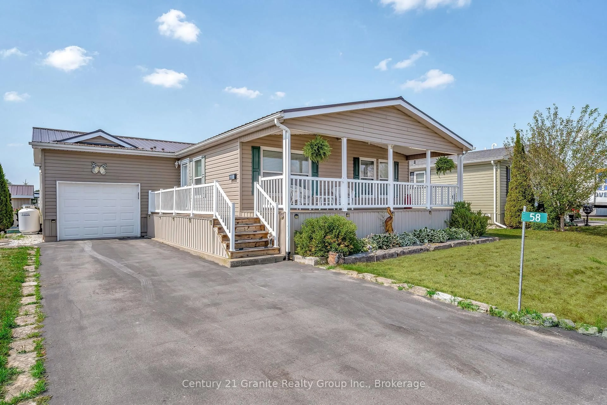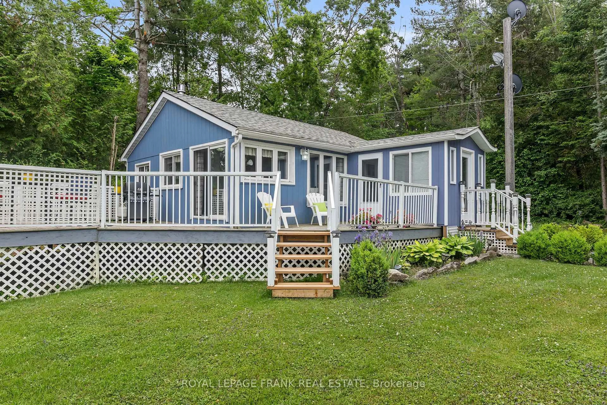81 Durham St, Kawartha Lakes, Ontario K9V 2P8
Contact us about this property
Highlights
Estimated valueThis is the price Wahi expects this property to sell for.
The calculation is powered by our Instant Home Value Estimate, which uses current market and property price trends to estimate your home’s value with a 90% accuracy rate.Not available
Price/Sqft$538/sqft
Monthly cost
Open Calculator
Description
Great Opportunity to Own a Charming 3-Bedroom Bungalow. Conveniently located just a short walk from downtown, offering easy access to all local amenities and to many schools and parks. This home is an ideal choice for first-time buyers, retirees, or investors seeking a convenient and versatile property.Key features include a spacious double driveway with parking for up to four vehicles, a fully fenced yard with a handy storage shed, and a lovely deck off the kitchen, perfect for outdoor entertaining. Don't miss out on this fantastic opportunity! Recent updates include fresh paint, newer flooring, newer windows and much more!
Property Details
Interior
Features
Main Floor
Kitchen
4.09 x 2.64Tile Floor / W/O To Deck / Combined W/Dining
Dining
4.09 x 2.52Tile Floor / W/O To Garage / Large Window
Family
3.44 x 3.9Broadloom / W/O To Sunroom / Large Window
Sunroom
2.8 x 2.22Tile Floor / W/O To Garden
Exterior
Features
Parking
Garage spaces -
Garage type -
Total parking spaces 4
Property History
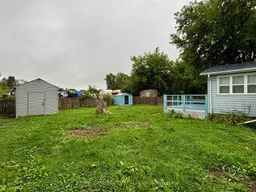 18
18