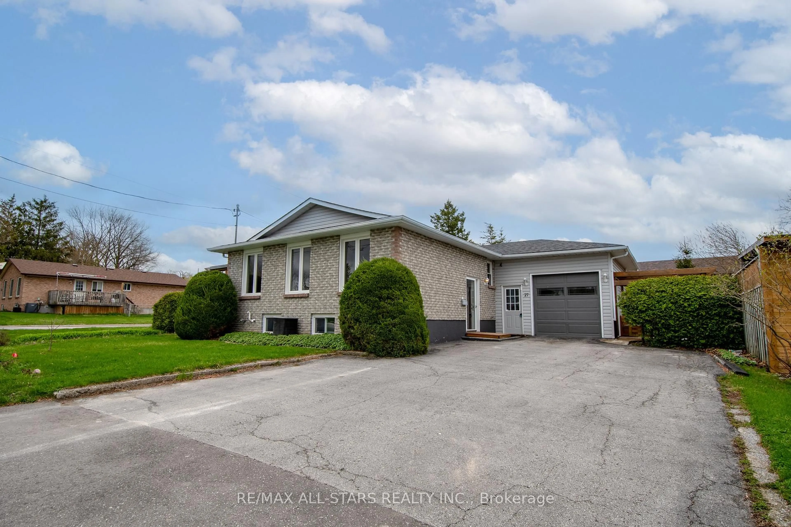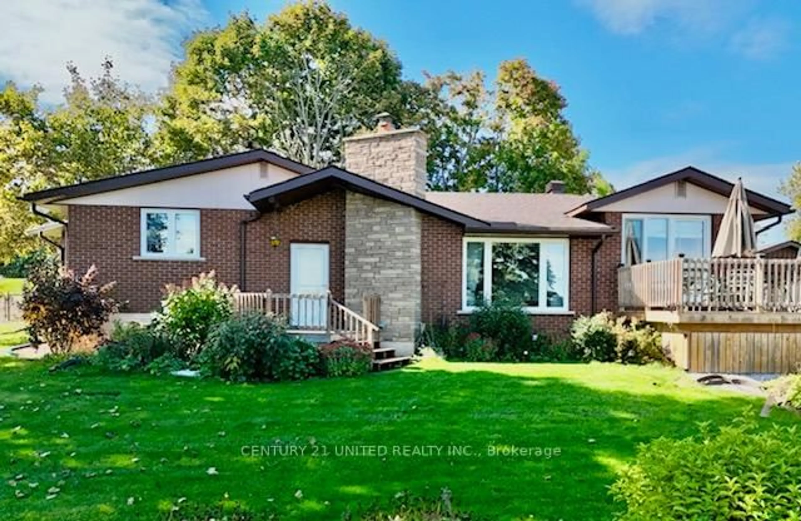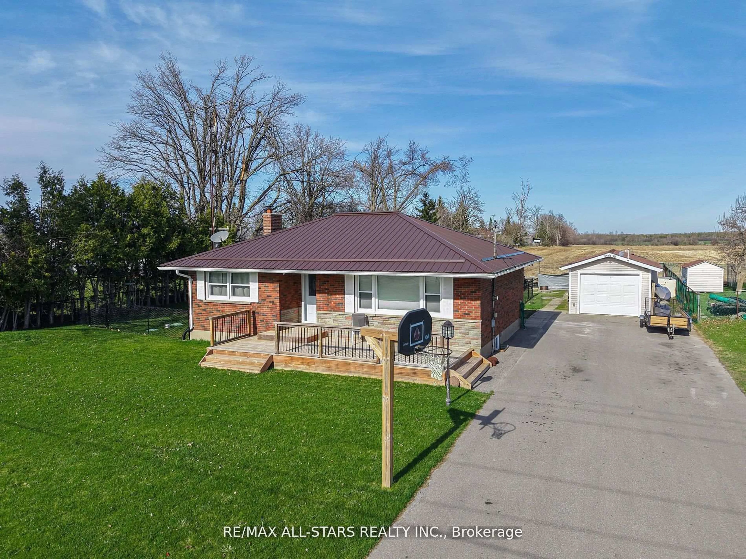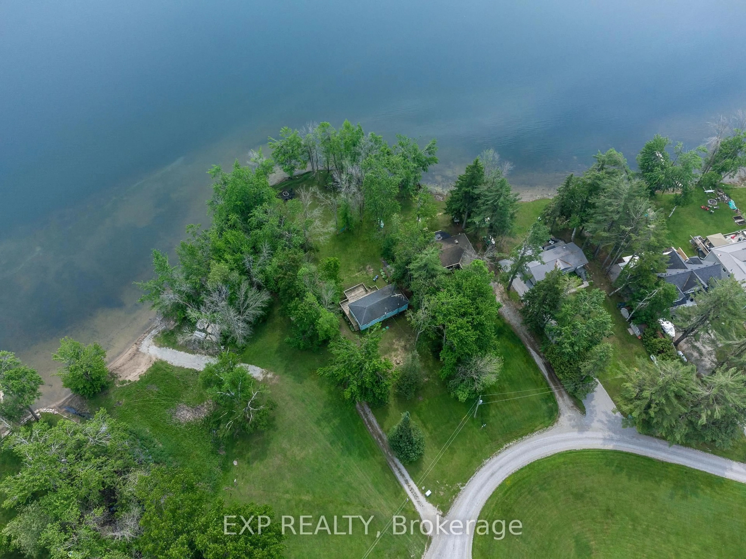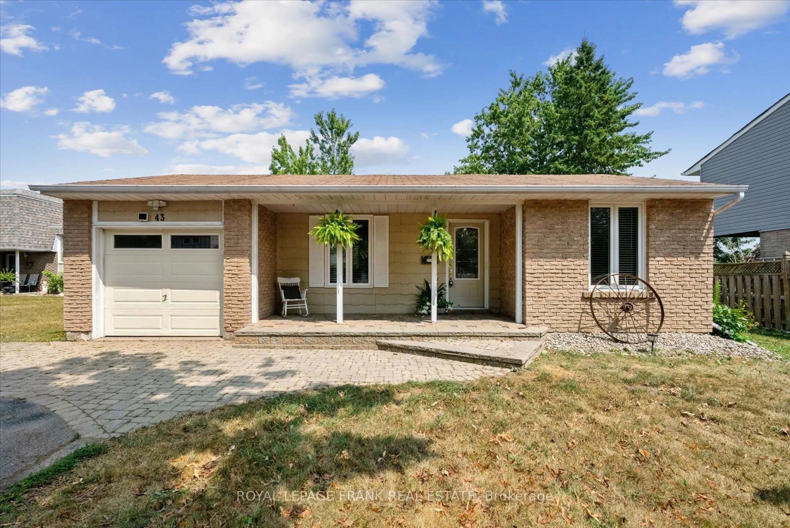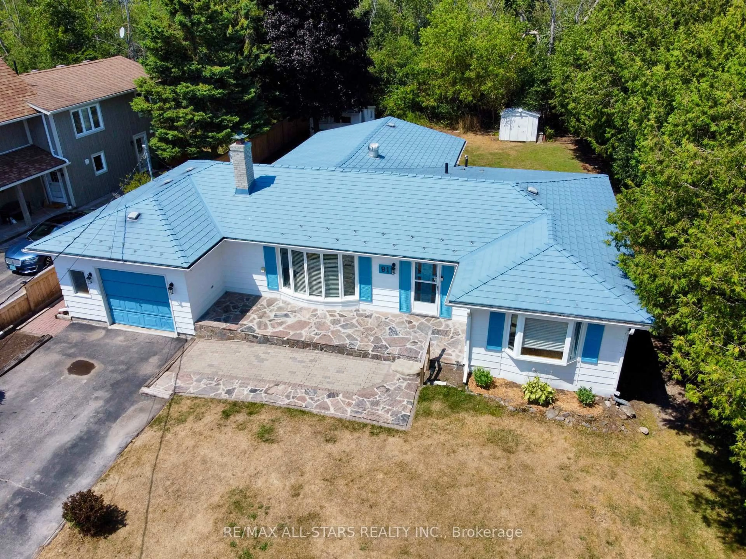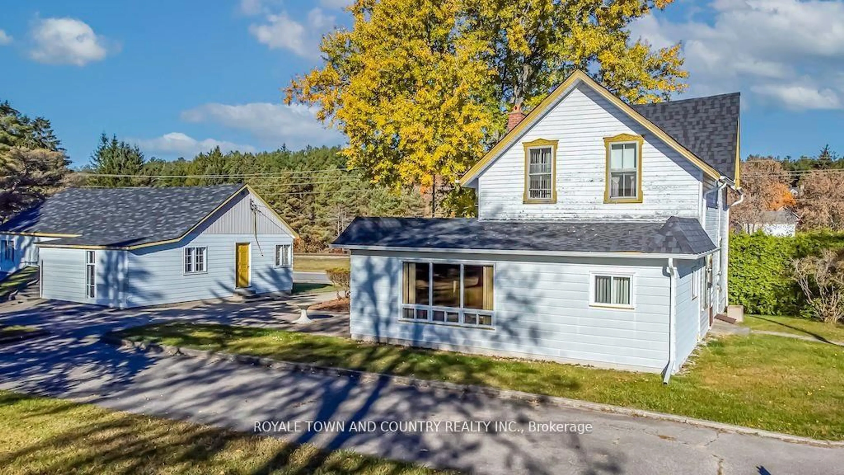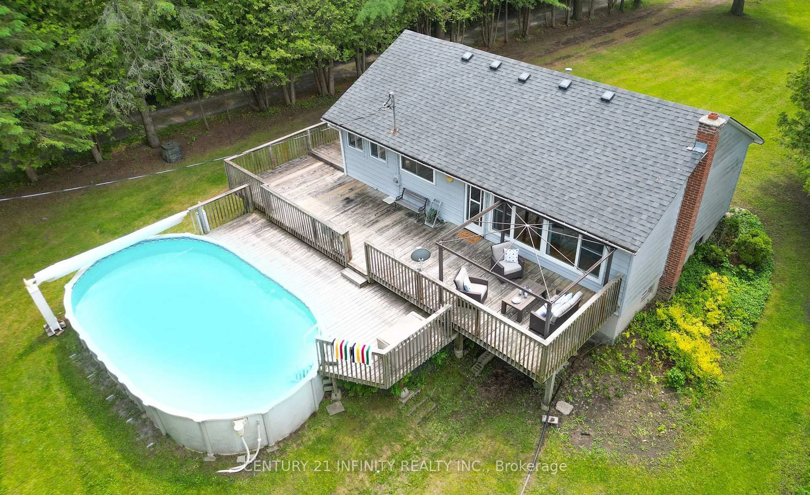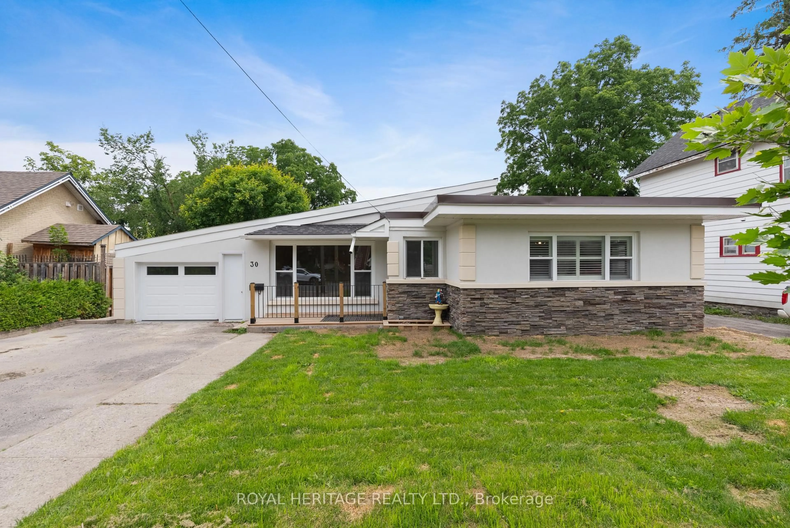Welcome to 8 Trailway Lane, Lindsay. This immaculate, quaint and cozy raised bungalow is tucked away on a quiet street in the desirable Town of Lindsay. Featuring low-maintenance brick and vinyl siding and a maintenance-free steel roof, this home offers lasting value and peace of mind. The bright main floor includes two bedrooms, a full 4-piece bath, and a convenient laundry room combined with a 2-piece powder room. The spacious eat-in kitchen boasts ample cabinetry and a walkout to a private, covered porch -perfect for morning coffee or evening relaxation. A large, sun-filled living room showcases new vinyl plank flooring for style and durability. The primary bedroom features generous closet space and updated flooring as well. The lower level impresses with an expansive rec room complete with large windows, a cozy fireplace, new carpet, drywall, and ceilings. A 3-piece bath and a partially finished bedroom offer flexible space-easily converted into two smaller bedrooms if desired. Additional upgrades include: durable vinyl plank flooring throughout the living room, hallways, bedroom, bathrooms, and entrance. Fresh carpet and finishing work in the basement and updated bathroom. Outdoors, enjoy a beautifully landscaped, fully fenced yard with mature perennial gardens, an oversized deck ideal for entertaining, and a high-quality garden shed for storage. The large paved driveway accommodates up to four vehicles, and there's also a single-car garage. This lovingly maintained home is move-in ready and perfect for families, retirees, or anyone seeking comfort, space, and quiet surroundings in a desirable community.
Inclusions: Fridge, Stove, Washer, Dryer, Dishwasher.
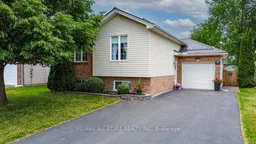 32
32

