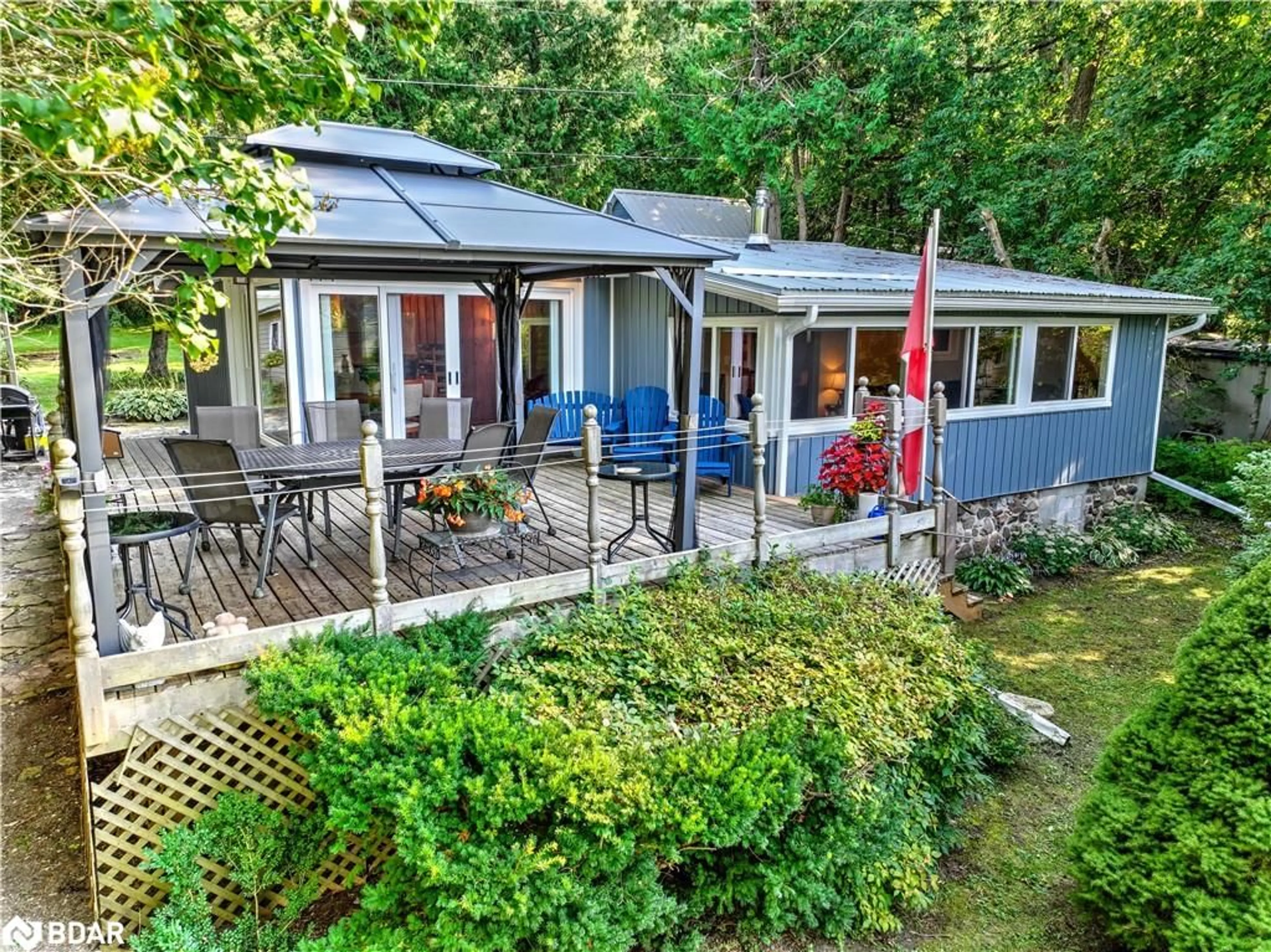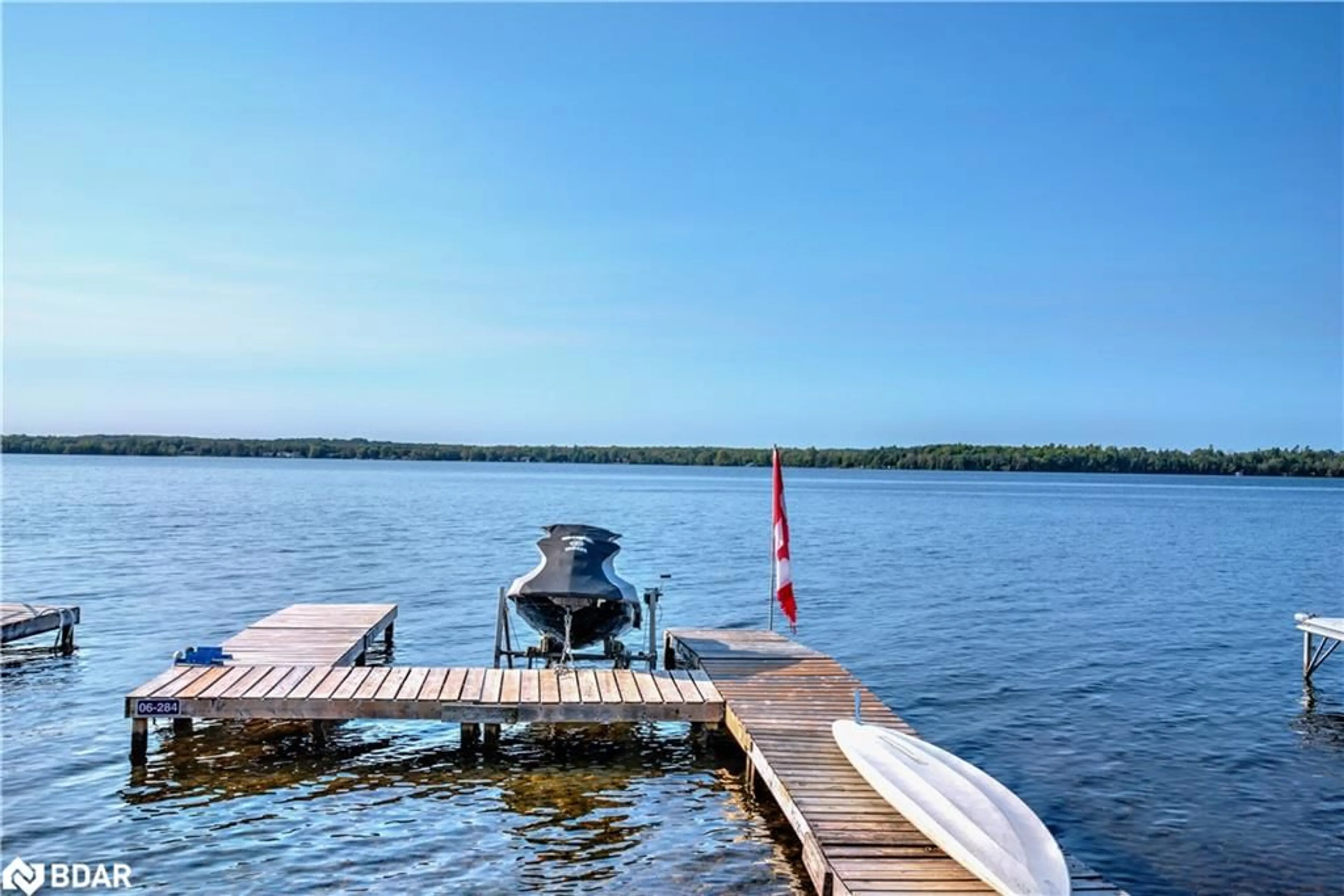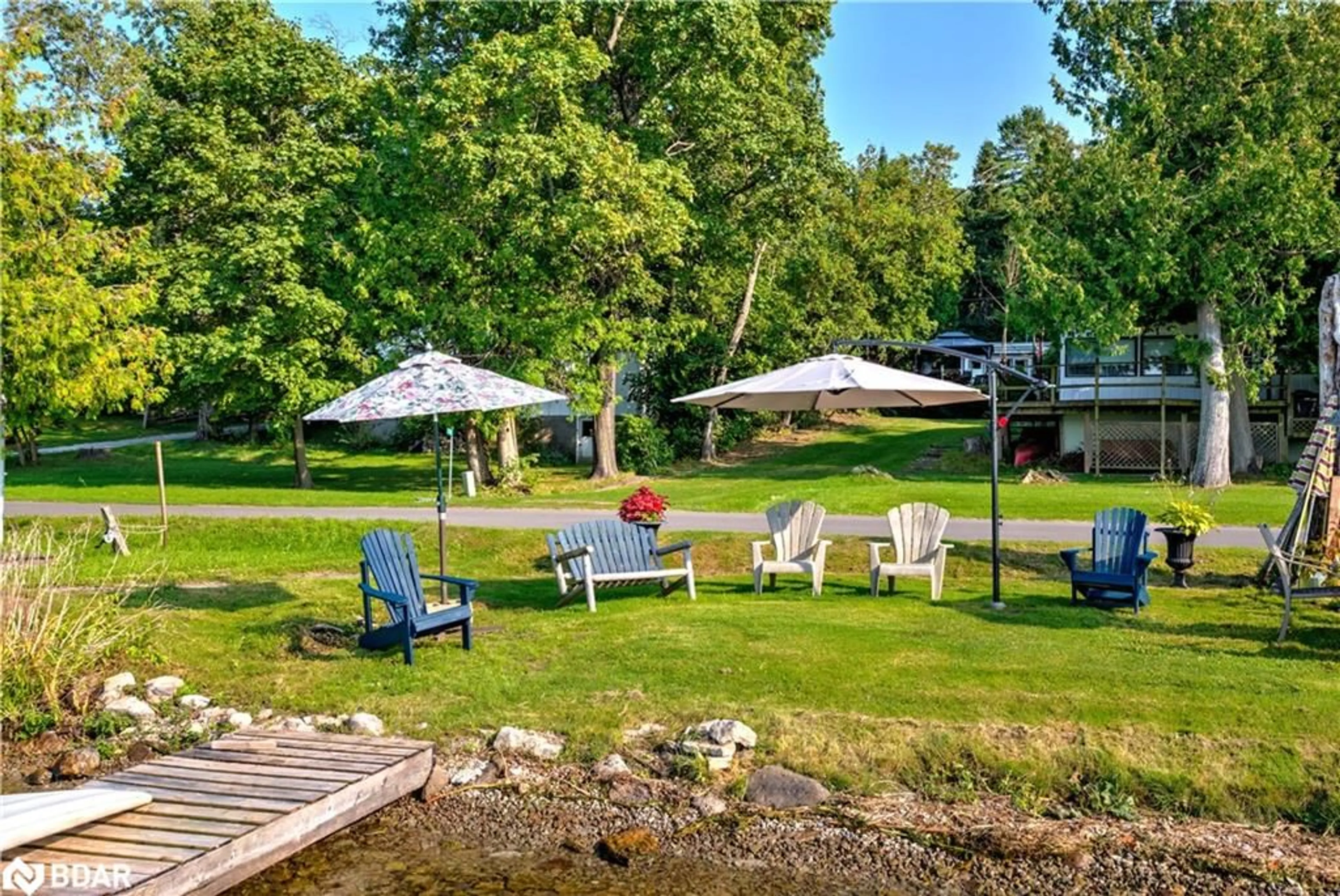8 Daisy Trail, Dunsford, Ontario K0M 1L0
Contact us about this property
Highlights
Estimated ValueThis is the price Wahi expects this property to sell for.
The calculation is powered by our Instant Home Value Estimate, which uses current market and property price trends to estimate your home’s value with a 90% accuracy rate.$558,000*
Price/Sqft$620/sqft
Est. Mortgage$2,899/mth
Tax Amount (2023)$1,590/yr
Days On Market16 days
Description
This four-season cottage on Sturgeon Lake has been comprehensively updated without compromising its wonderful cottage charm. Conveniently located in the community of Cedar Glen midway between Lindsay and Bobcaygeon, the property is set back from quiet Cedar Glen Road with unobstructed lake views (that are protected by an easement), and includes a dock lease on municipally-owned waterfront directly across the road. This arrangement results in very low taxes while benefiting from some of the best waterfront in the western Kawarthas hard bottom, dive-off-the dock deep and perfect sunset exposure. The large 0.41 acre lot is one of the largest in the neighbourhood and is distinguished by having an expansive, level and very private back yard that is perfect for children and outdoor gatherings. The 3-bedroom cottage has almost 1,100 sq ft of living area and has recently been used as a year-round home. The main living, kitchen and dining areas are open concept with vaulted ceilings and a walk-out to a deck and gazebo that affords lovely lake views. Recent enhancements include a metal roof (2019), all new windows and doors (2021), vinyl siding, eaves, fascia and soffits (2021), new bunkie/office (2021), generator (2022), sump pump (2022) and new fridge, stove, washer and dryer (2023/2024). Heating is provided by a propane stove supplemented by baseboards. Most furniture is included.
Property Details
Interior
Features
Main Floor
Bedroom
3.43 x 2.90Kitchen
3.51 x 3.05Bedroom
3.38 x 3.00Bathroom
2.44 x 1.423-Piece
Exterior
Features
Parking
Garage spaces -
Garage type -
Total parking spaces 5
Property History
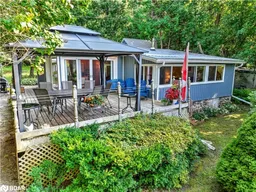 29
29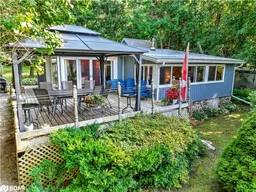 29
29
