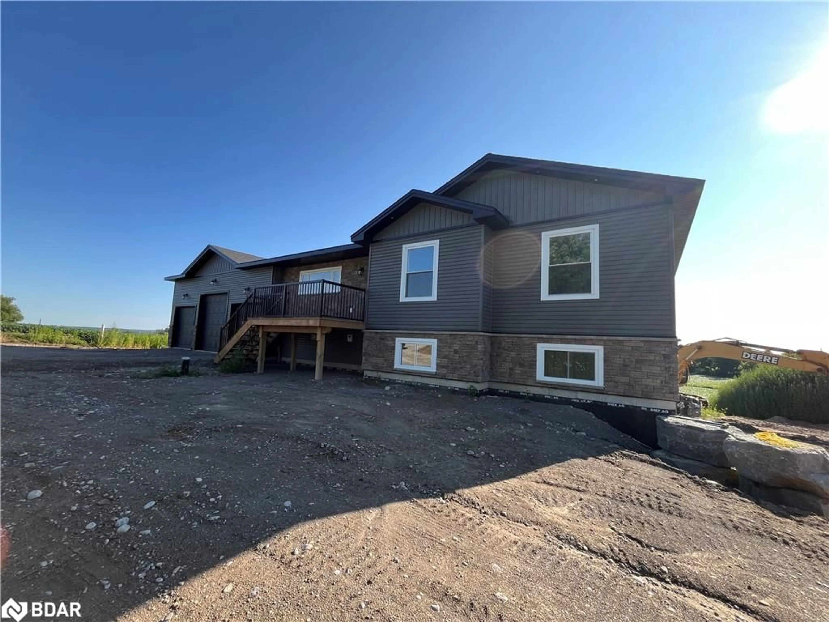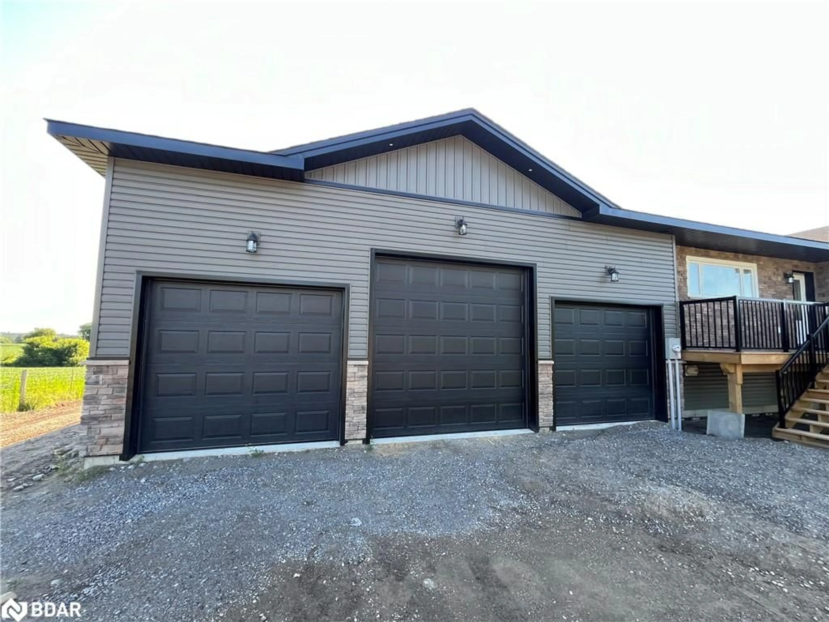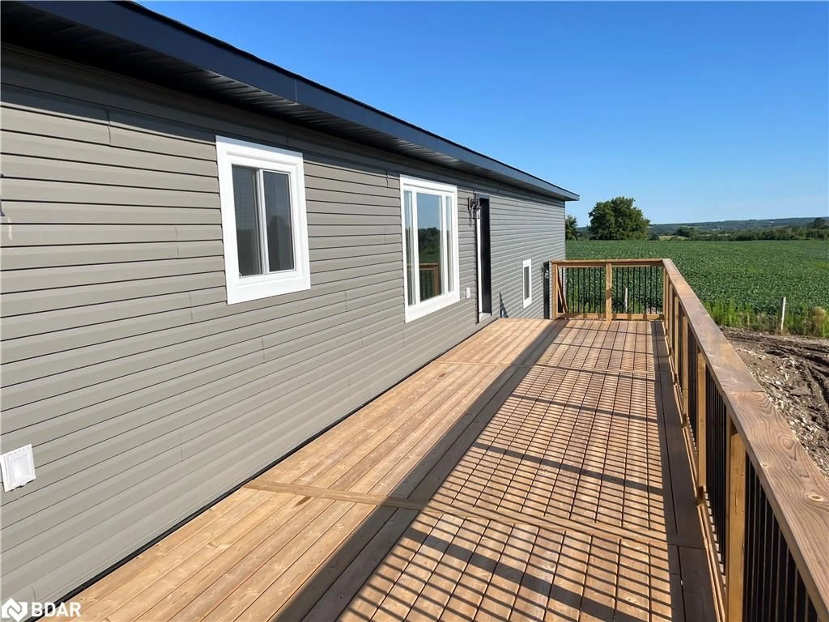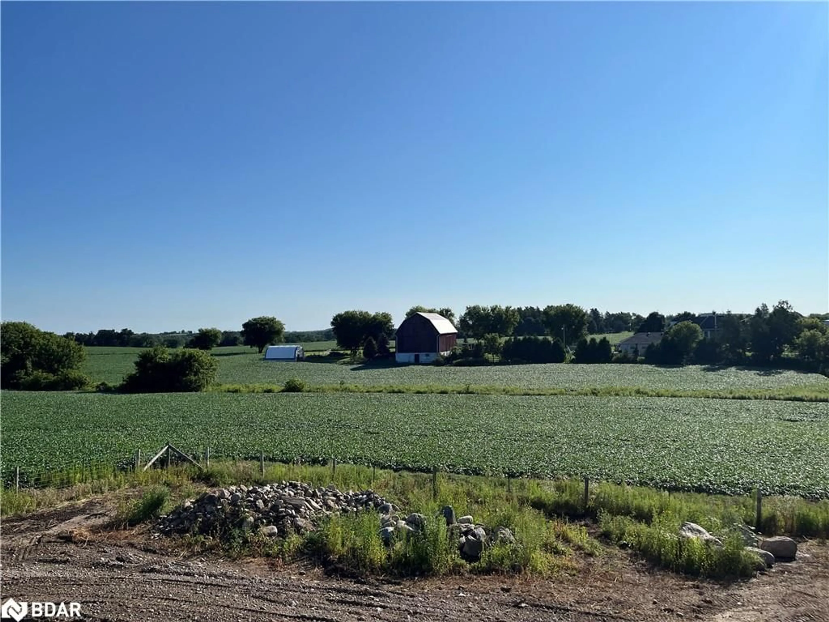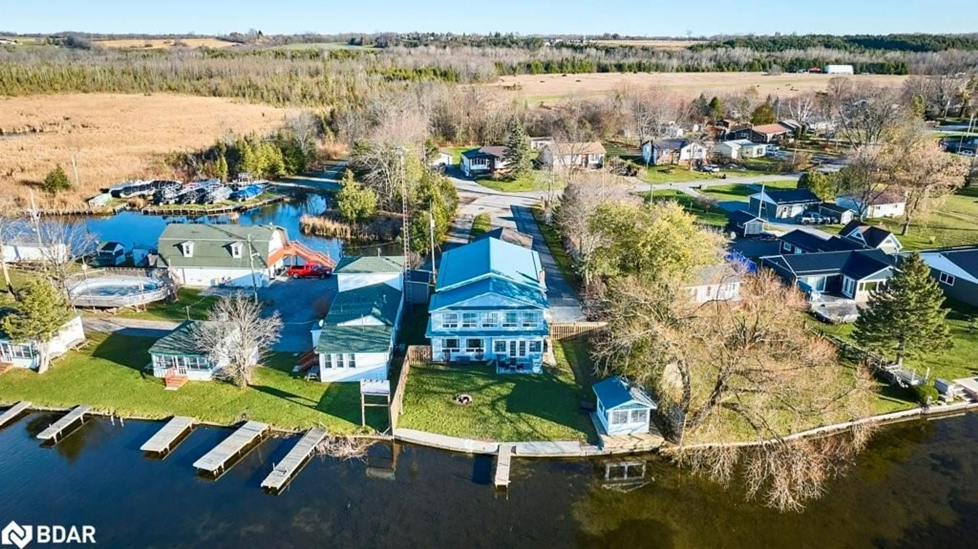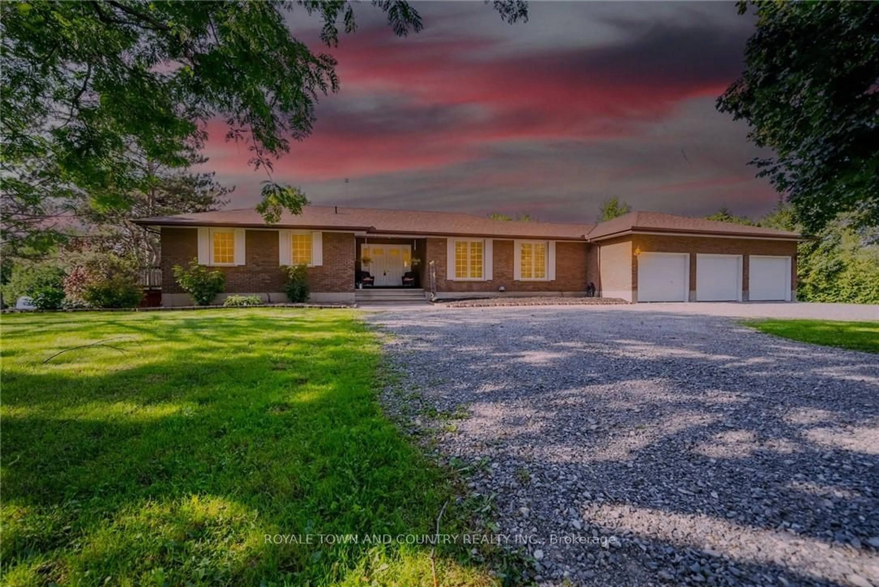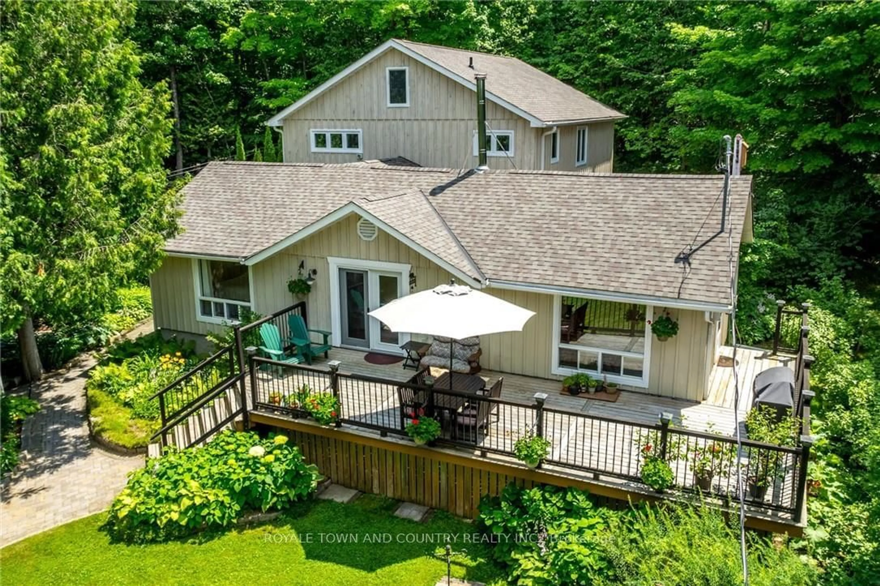8 Acrevale Rd, Omemee, Ontario K0L 2W0
Contact us about this property
Highlights
Estimated ValueThis is the price Wahi expects this property to sell for.
The calculation is powered by our Instant Home Value Estimate, which uses current market and property price trends to estimate your home’s value with a 90% accuracy rate.Not available
Price/Sqft$396/sqft
Est. Mortgage$4,509/mo
Tax Amount (2024)$551/yr
Days On Market143 days
Description
This brand new 3+2 bedroom 3 bathroom Nelson Built Home with full Tarion warranty is set on a 1 acre country lot minutes to Peterborough, Lindsay, Bridgenorth or Ennismore. Plenty of room for parking in the triple wide driveway and the 3 car attached garage with direct entry into the home plus the driveway access to the fully finished walkout lower level will certainly be appreciated. The main floor is an entertainer's delight with an open concept living room featuring vaulted ceilings, pot lights, and access to a large deck with panoramic views of the skyline and farm fields. The well designed kitchen also features vaulted ceilings, plenty of cabinetry, pantry, granite counters, and an island perfect for accommodating bar stools. The main floor has 3 bedrooms including a primary bedroom with 3 piece ensuite bathroom and walkout to the large deck. The fully finished walkout lower level features 2 additional bedrooms with large windows, an enormous family room with gas fireplace, kitchenette, a second 4 piece bathroom, and a large utility room. Natural gas heat, tankless on demand hot water heater, and central air conditioning.
Property Details
Interior
Features
Lower Floor
Bedroom
4.22 x 3.48Bedroom
3.63 x 3.10Family Room
11.18 x 3.91fireplace / sliding doors
Utility Room
4.55 x 3.00Exterior
Features
Parking
Garage spaces 3
Garage type -
Other parking spaces 10
Total parking spaces 13

