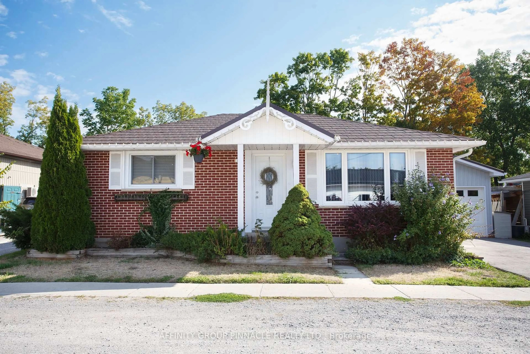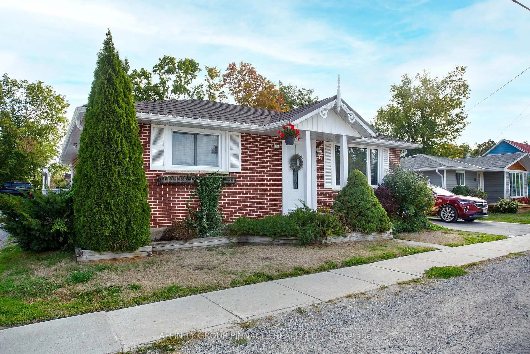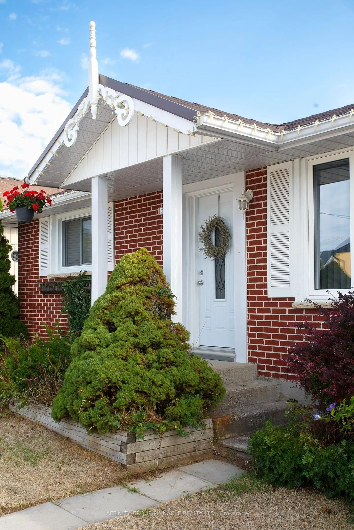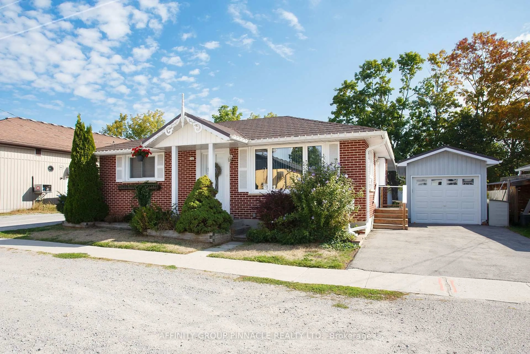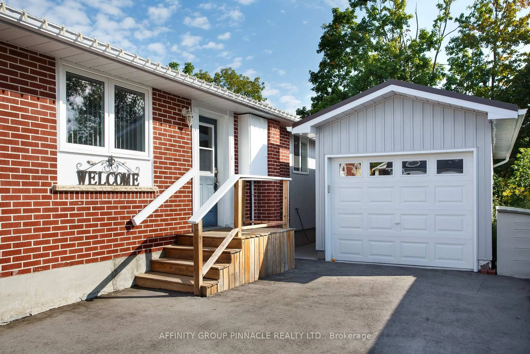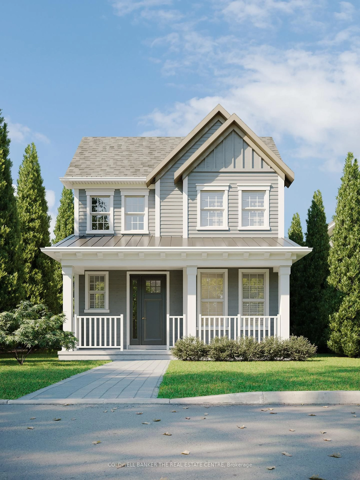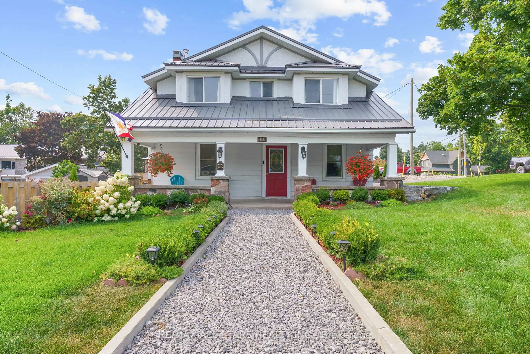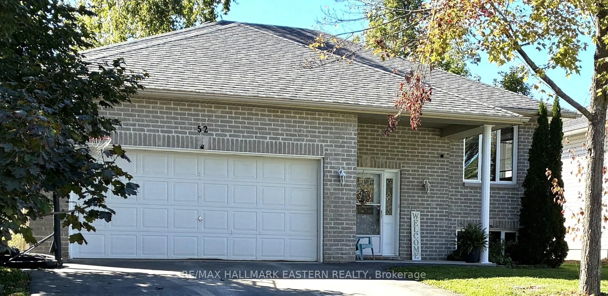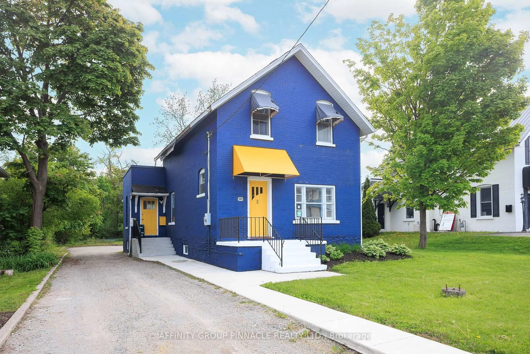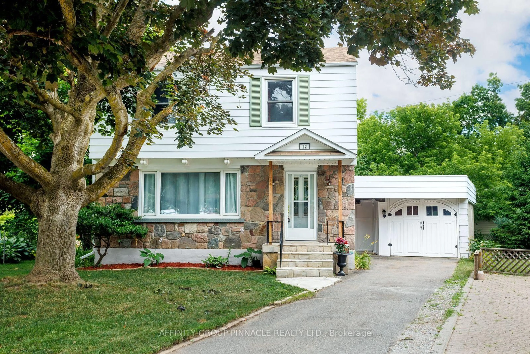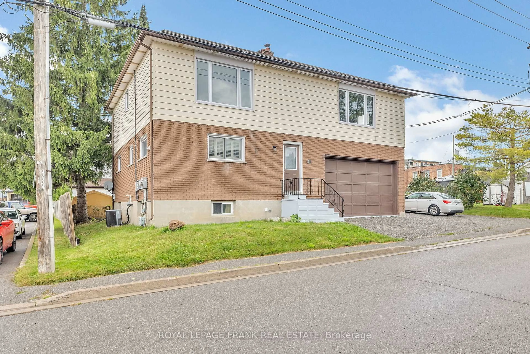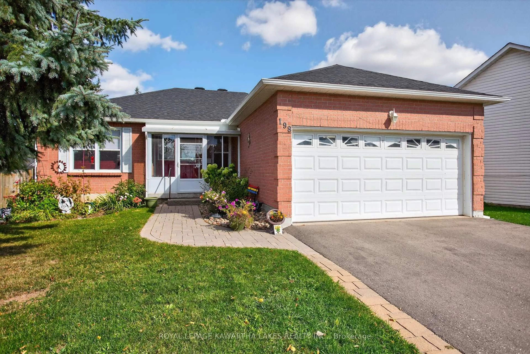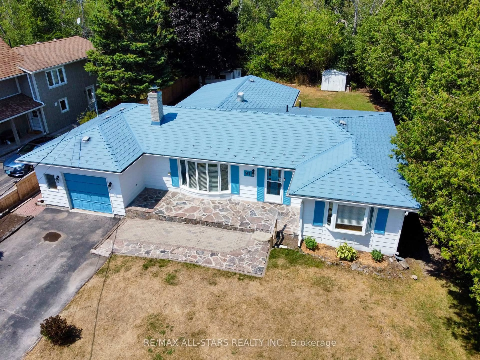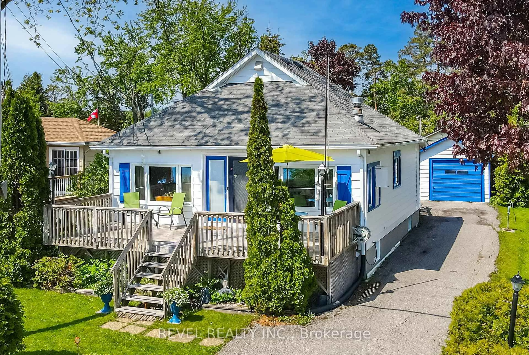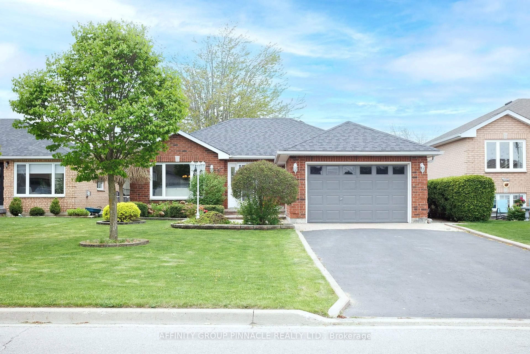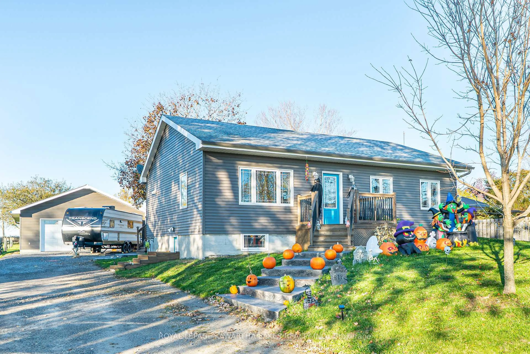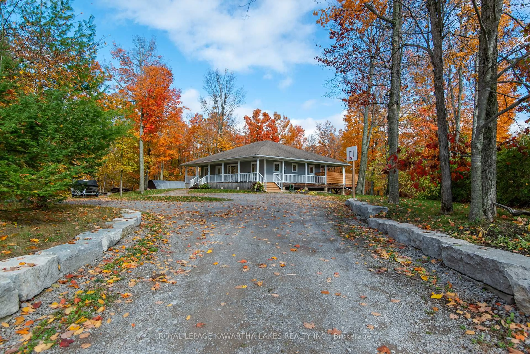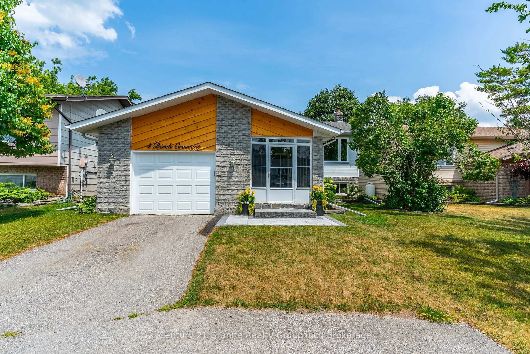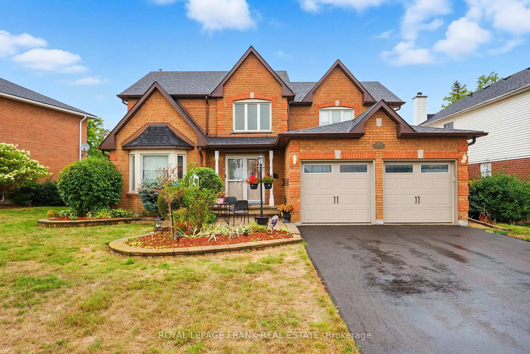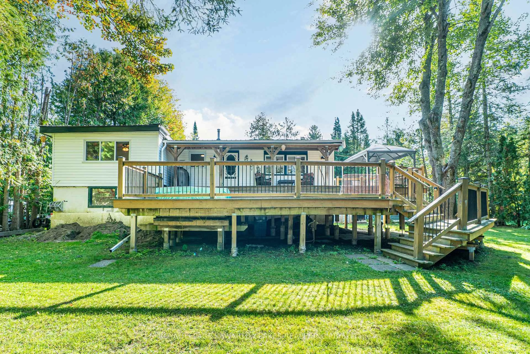74 William St, Kawartha Lakes, Ontario K0M 1A0
Contact us about this property
Highlights
Estimated valueThis is the price Wahi expects this property to sell for.
The calculation is powered by our Instant Home Value Estimate, which uses current market and property price trends to estimate your home’s value with a 90% accuracy rate.Not available
Price/Sqft$551/sqft
Monthly cost
Open Calculator
Description
Here's your chance to live, work, and thrive right in the heart of one of the Kawarthas' most loved small towns. This charming all-brick home is commercially zoned, offering plenty of options for small business owners, creative entrepreneurs, or anyone looking to blend home and work life. Step inside and you'll find a beautifully updated kitchen with stainless steel appliances and easy-care laminate flooring throughout-no carpets here! The primary bedroom features a walk-in closet and ensuite bath, while the bright living room welcomes sunshine through a large picture window. The second bedroom and main bath (complete with double sinks and a jet tub) offer comfort and convenience for family or guests. Two sets of patio doors open to a fully fenced backyard, perfect for morning coffee, relaxing afternoons, or evening get-togethers with friends. A third room with its own entrance makes a great space for a home office, studio, or small business setup. Outside, you'll love the oversized garage and large outbuilding with hydro, ideal for hobbies, storage, or even a little workshop. This well-maintained, smoke-free property has been lovingly cared for and it shows.
Property Details
Interior
Features
Main Floor
Kitchen
3.2 x 3.3Combined W/Dining
Primary
4.0 x 3.3Ensuite Bath
Bathroom
1.5 x 2.4Ensuite Bath
Bathroom
2.4 x 2.5Exterior
Features
Parking
Garage spaces 1
Garage type Detached
Other parking spaces 2
Total parking spaces 3
Property History
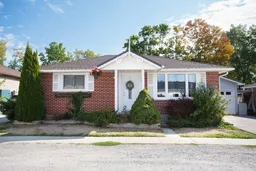 50
50
