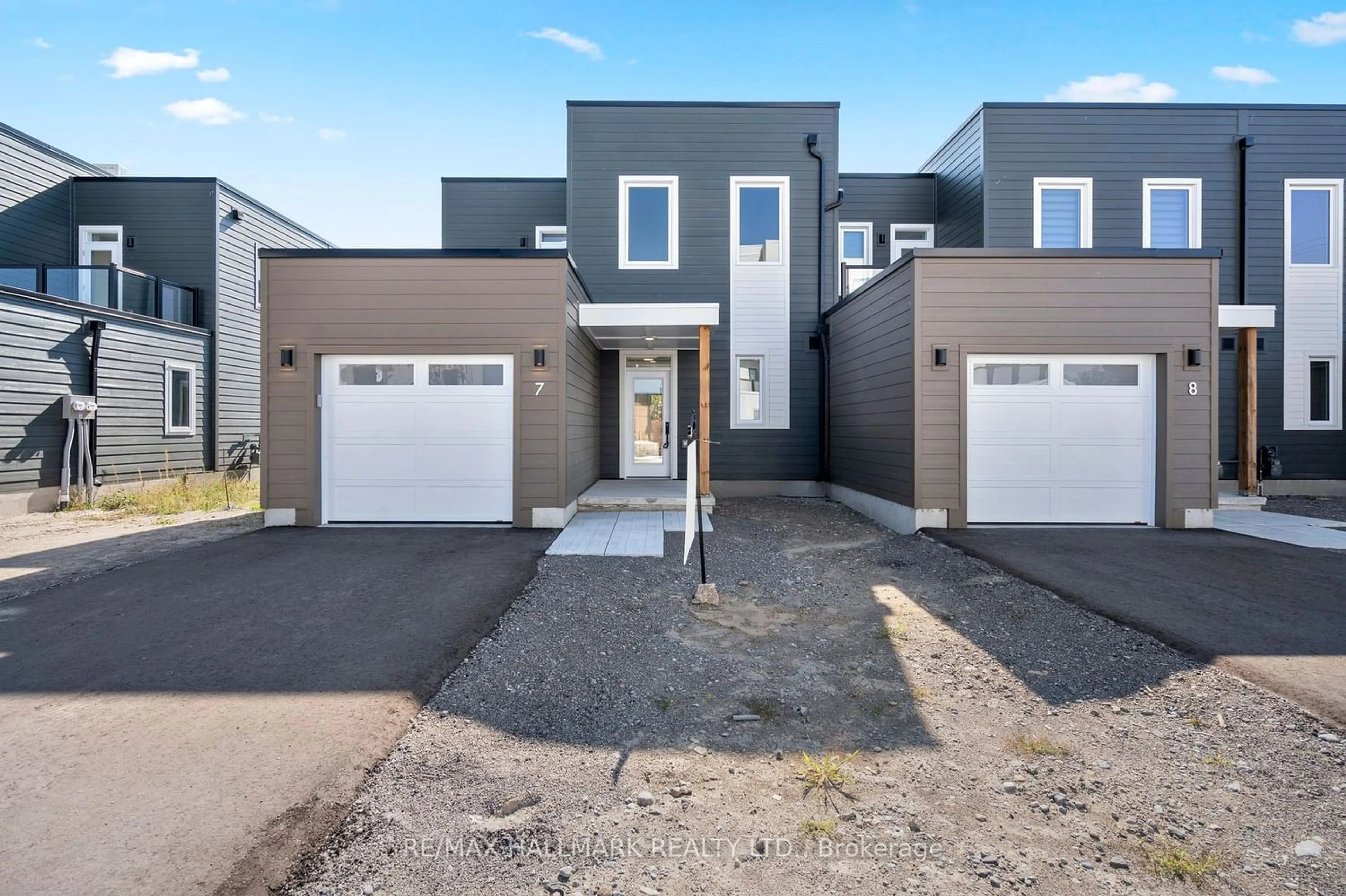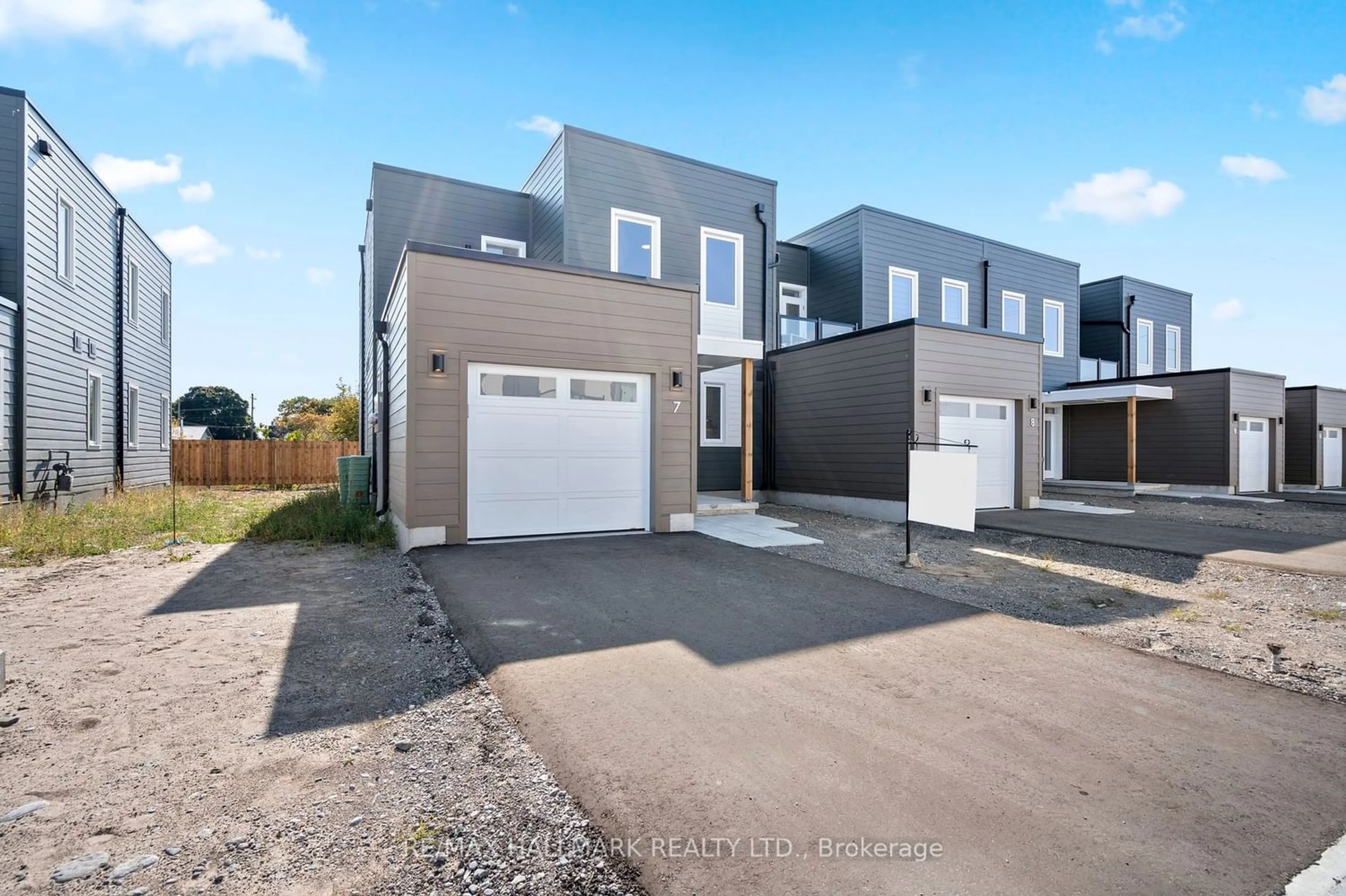67 West St #TH7, Kawartha Lakes, Ontario K9V 1C4
Contact us about this property
Highlights
Estimated ValueThis is the price Wahi expects this property to sell for.
The calculation is powered by our Instant Home Value Estimate, which uses current market and property price trends to estimate your home’s value with a 90% accuracy rate.Not available
Price/Sqft$757/sqft
Est. Mortgage$4,852/mo
Maintenance fees$565/mo
Tax Amount (2024)-
Days On Market249 days
Description
Welcome to the highly anticipated Fenelon Lakes Club. A prestigious waterfront community located on a private enclave of the scenic Fenelon falls offers a stunning 2+1 bed & 2 bath semi detached condo with private parking garage & locker. Boasting a bright & spacious sun kissed great room with gas fireplace, soaring ceilings w/potlights & walk out to back yard. Modern kitchen w/ stainless steel appliance package & breakfast bar. 2nd storey family room retreat overlooking great room w/ patio access. Spacious primary bedroom w/ ensuite & walk in closet. Excellent location along the Cameron lakeshore. Minutes To Shops, Restaurants, Grocery Stores & More, Right Outside Your Door. 5 Minute Drive To Eganridge Resort, Golf Club And Spa
Property Details
Interior
Features
2nd Floor
Den
3.97 x 3.53Combined W/Family / Double Closet / W/O To Patio
Prim Bdrm
4.14 x 3.74Hardwood Floor / W/I Closet / Ensuite Bath
Exterior
Features
Parking
Garage spaces 1
Garage type Attached
Other parking spaces 2
Total parking spaces 3
Condo Details
Amenities
Exercise Room, Gym, Outdoor Pool, Squash/Racquet Court, Visitor Parking
Inclusions
Property History
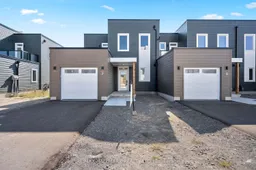 38
38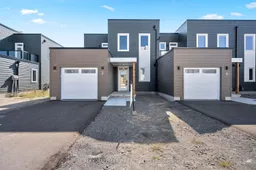 38
38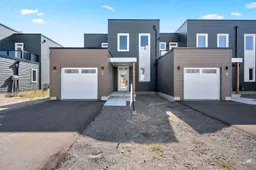 38
38
