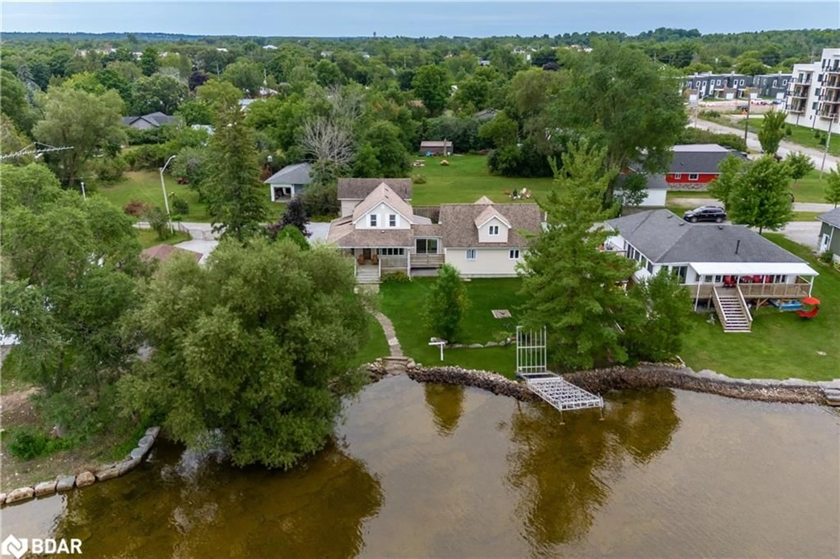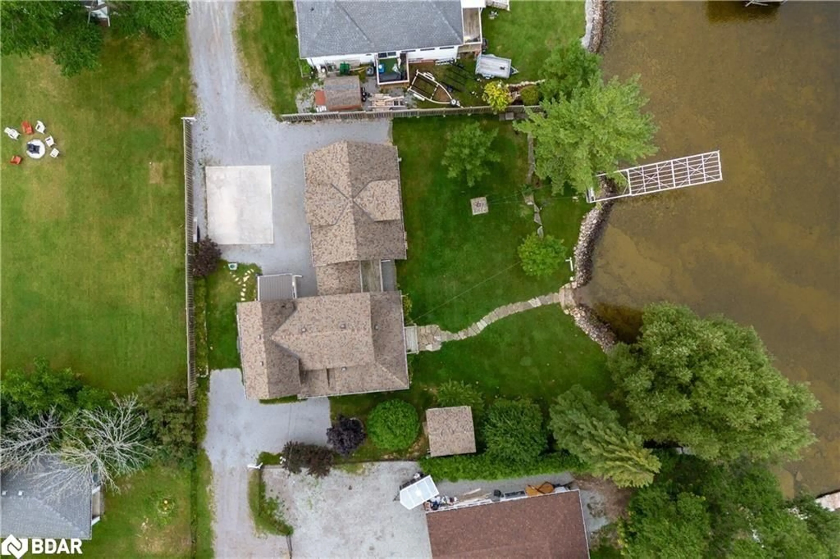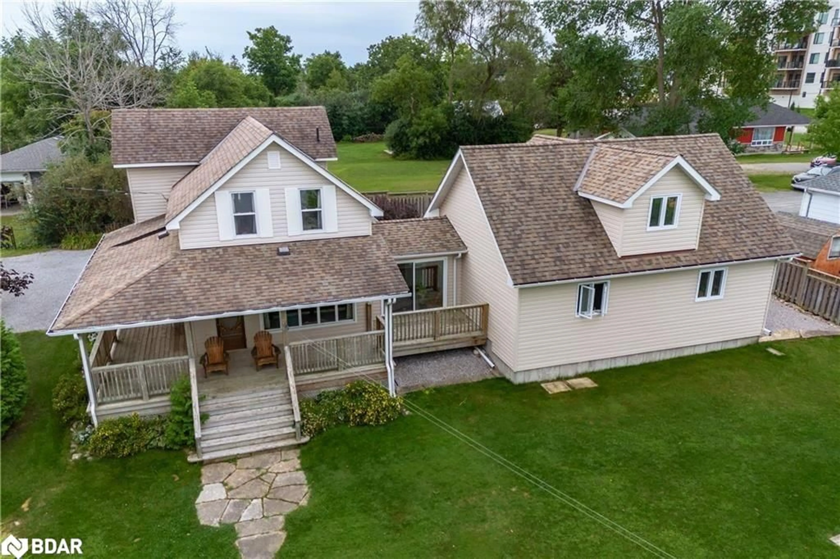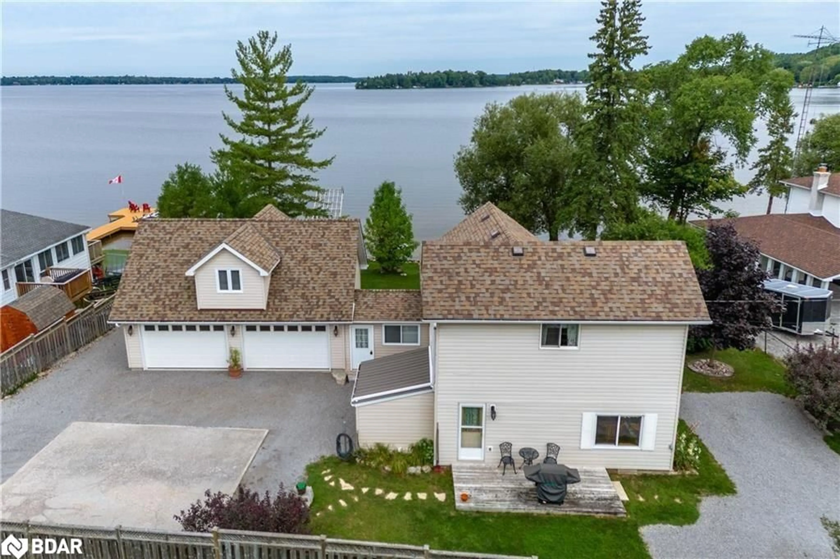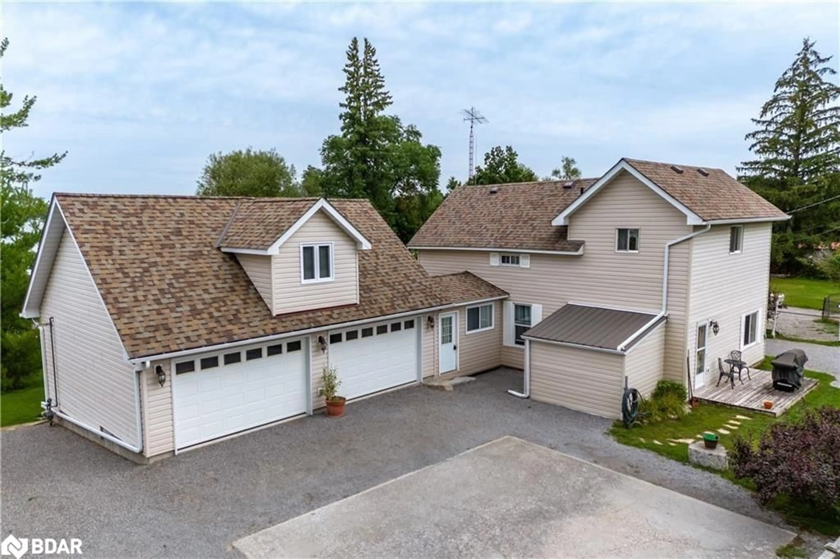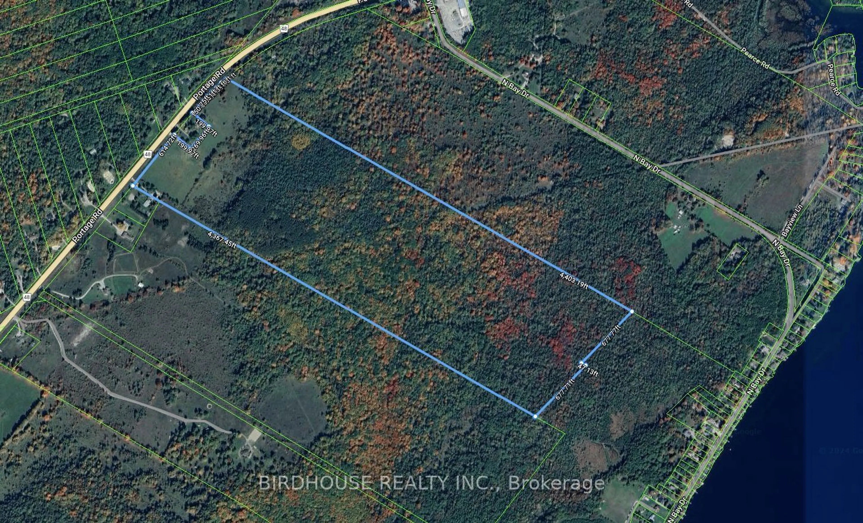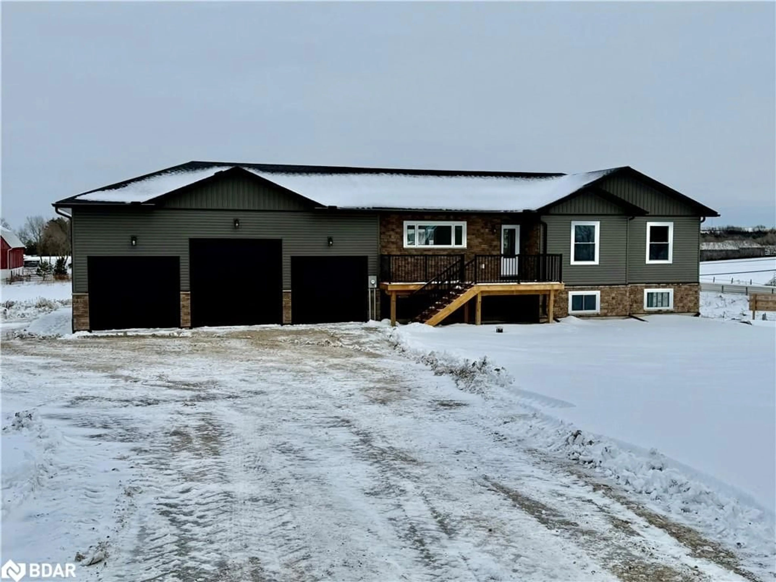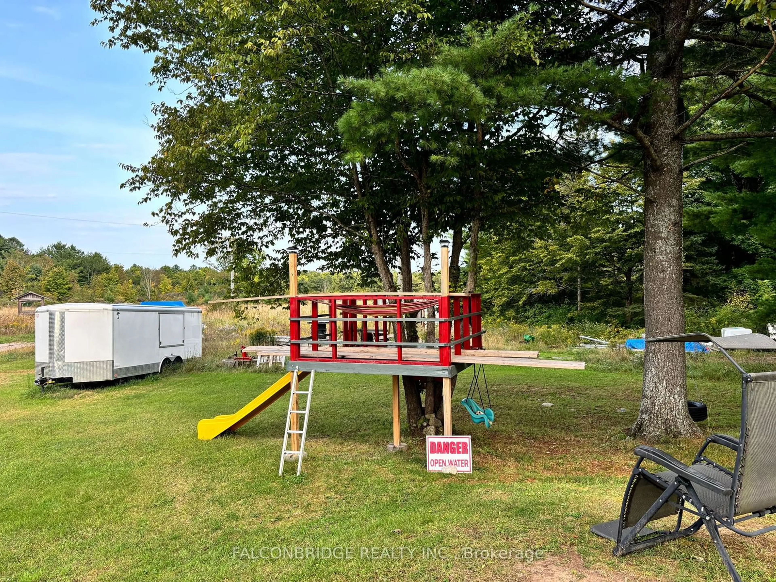66 West St, Fenelon Falls, Ontario K0M 1N0
Contact us about this property
Highlights
Estimated ValueThis is the price Wahi expects this property to sell for.
The calculation is powered by our Instant Home Value Estimate, which uses current market and property price trends to estimate your home’s value with a 90% accuracy rate.Not available
Price/Sqft$541/sqft
Est. Mortgage$4,505/mo
Tax Amount ()-
Days On Market89 days
Description
Welcome to this charming two-storey home with a gorgeous wrap around deck providing exceptional privacy for your outdoor daily living. This three-bed, two bath home sits on a 0.29 acre lot including a fabulous waterfront with a rock bottom wade in shoreline. A remarkable large attached two car garage insulated & heated with a finished loft. Open concept kitchen with dining leads to a two piece bath & laundry room. Second floor boosts two bedrooms, four piece bath & den. This home and its great location awaits your personal touch & customization to make it yours.
Property Details
Interior
Features
Main Floor
Living Room
5.36 x 6.68Kitchen
2.57 x 3.51Dining Room
2.95 x 3.51Bedroom
2.49 x 2.87Exterior
Features
Parking
Garage spaces 2
Garage type -
Other parking spaces 3
Total parking spaces 5
Property History
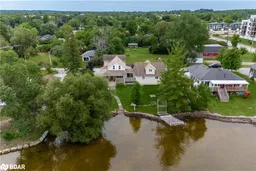 41
41
