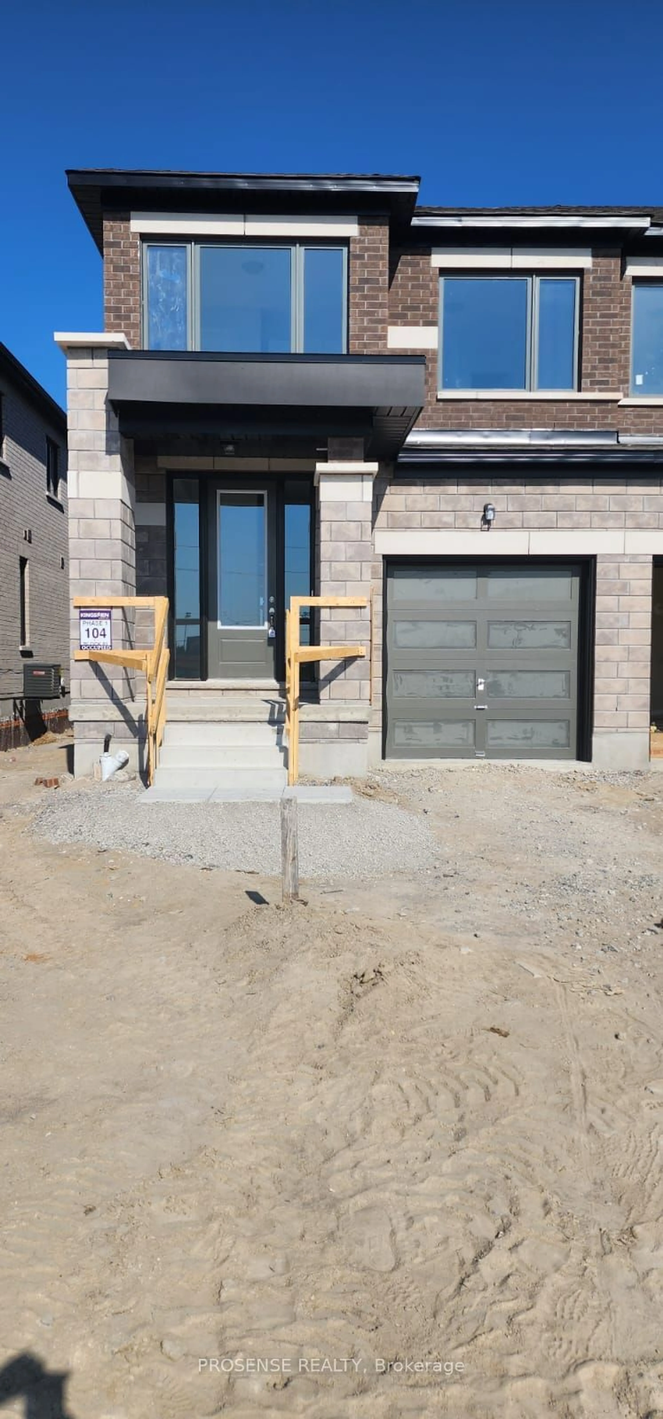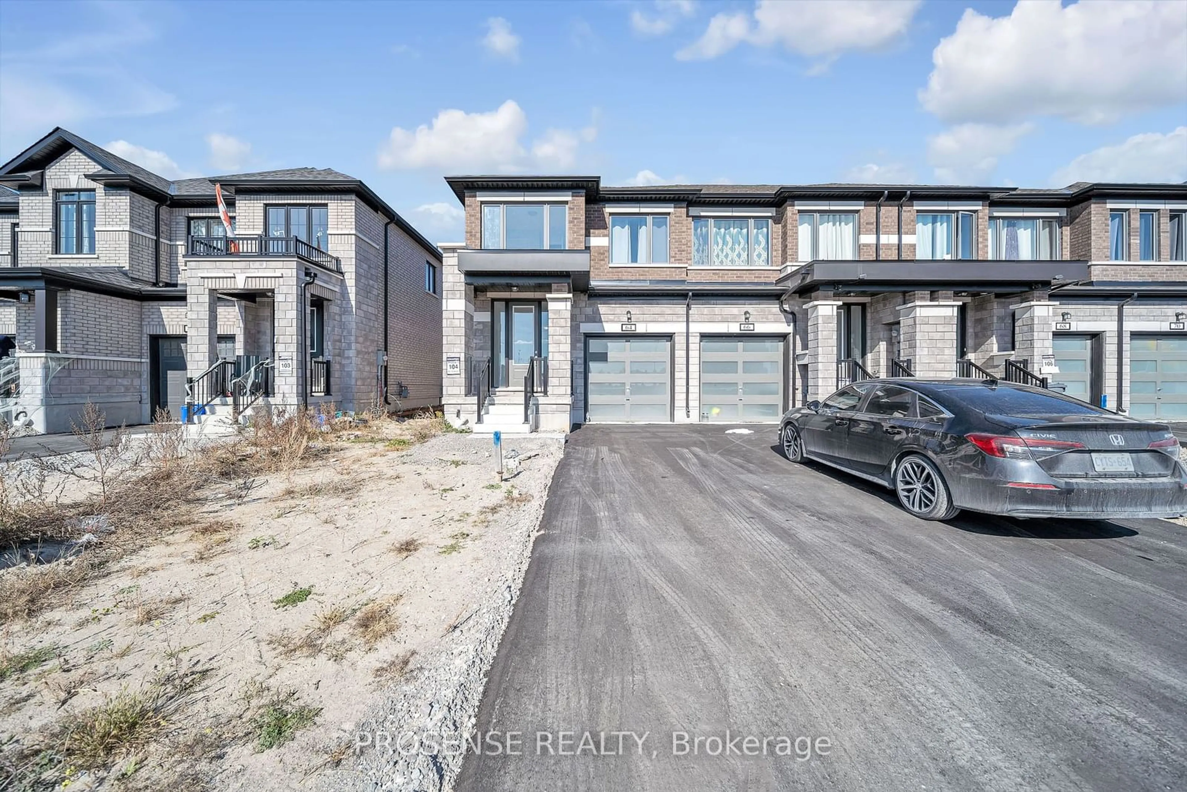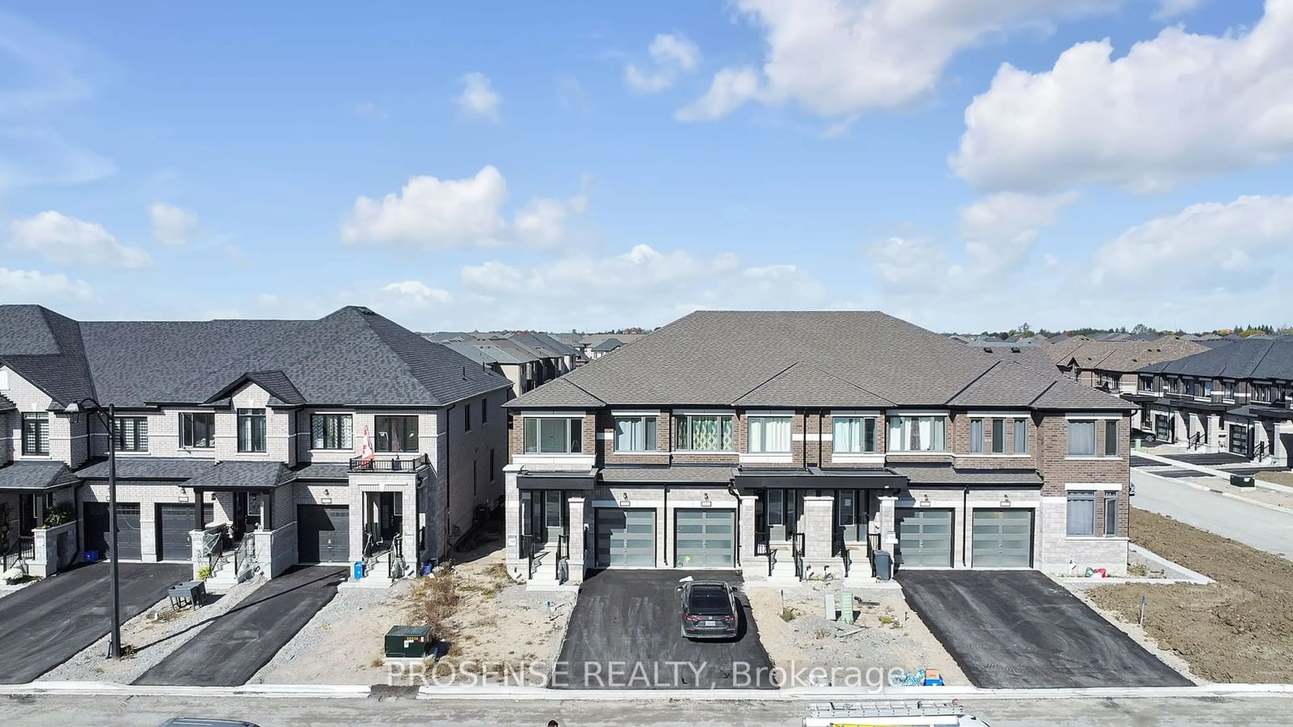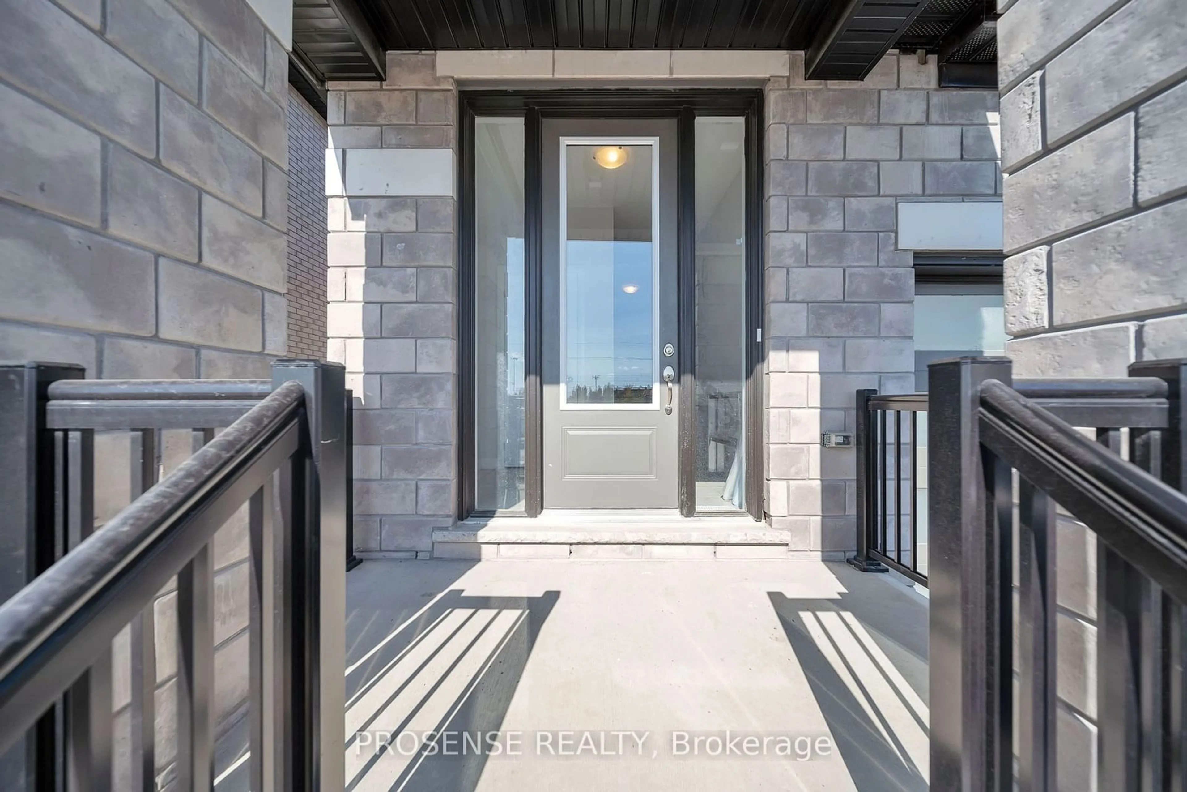64 CORLEY St, Kawartha Lakes, Ontario K9V 6C2
Contact us about this property
Highlights
Estimated ValueThis is the price Wahi expects this property to sell for.
The calculation is powered by our Instant Home Value Estimate, which uses current market and property price trends to estimate your home’s value with a 90% accuracy rate.Not available
Price/Sqft-
Est. Mortgage$3,002/mo
Tax Amount (2023)$4,293/yr
Days On Market72 days
Description
Welcome to this stunning end-unit executive townhouse, nestled in one of the most desirable areas of Lindsay. Just one year old, this modern home boasts 9ft ceilings on the main floor and a generous back yard perfect for outdoor activities and good size side yard. 2nd floor, you will find 4 spacious bedrooms and 2.5 baths, ideal for families or professionals seeking both comfort and elegance. The master bedroom is a spacious retreat, complete with a good size walk-in closet and a gorgeous 5-piece ensuite, featuring a walk-in shower and a relaxing tub. The second-floor layout also includes 4 bedrooms, 4-piece bathroom and a convenient laundry room.The bright, open-concept kitchen is a chefs delight, equipped with quality stainless steel appliances and beautiful countertops. Natural light floods the living areas, enhancing the inviting atmosphere throughout the home.This townhouse is located just minutes away from essential amenities, including grocery stores, restaurants, and the Lindsay Square Mall. Enjoy easy access to Wilson Fields, parks, schools, and major routes such as Highway 35 and Kawartha Lakes Municipal Airport. Driveway has no sidewalk. This house perfect blend of style and convenience, one of the best neighbourhoods to live in.
Property Details
Interior
Features
2nd Floor
4th Br
3.35 x 2.74Broadloom / B/I Closet / Window
Prim Bdrm
4.75 x 3.84Broadloom / 5 Pc Ensuite / W/I Closet
2nd Br
3.53 x 2.68Broadloom / B/I Closet / Window
3rd Br
3.35 x 2.74Broadloom / B/I Closet / Window
Exterior
Features
Parking
Garage spaces 1
Garage type Attached
Other parking spaces 1
Total parking spaces 2




