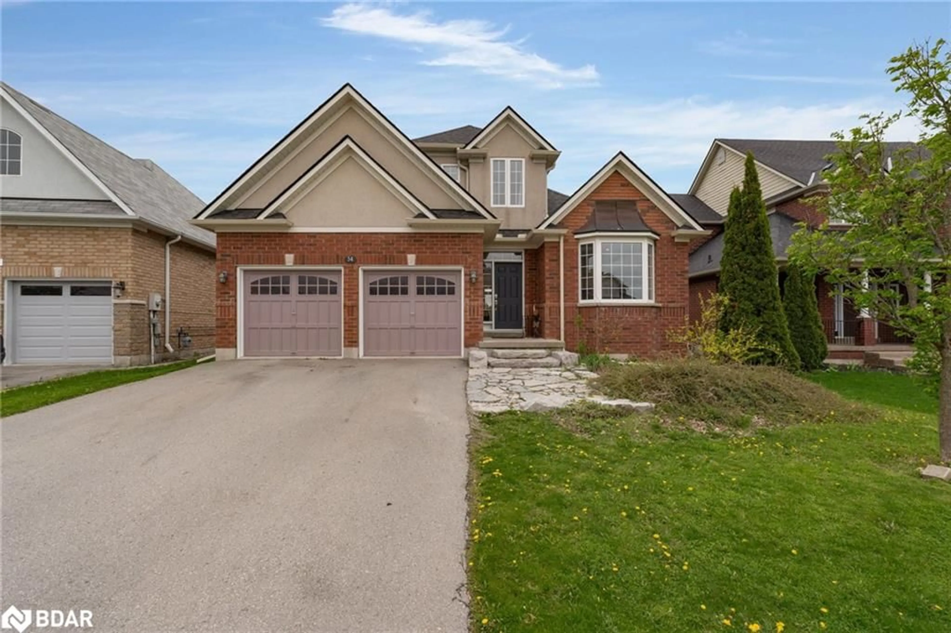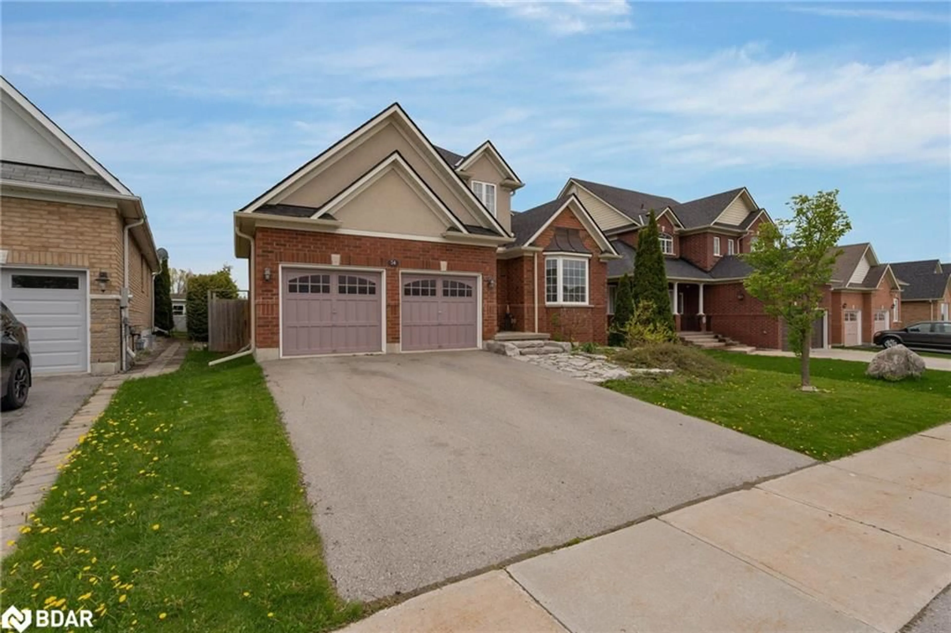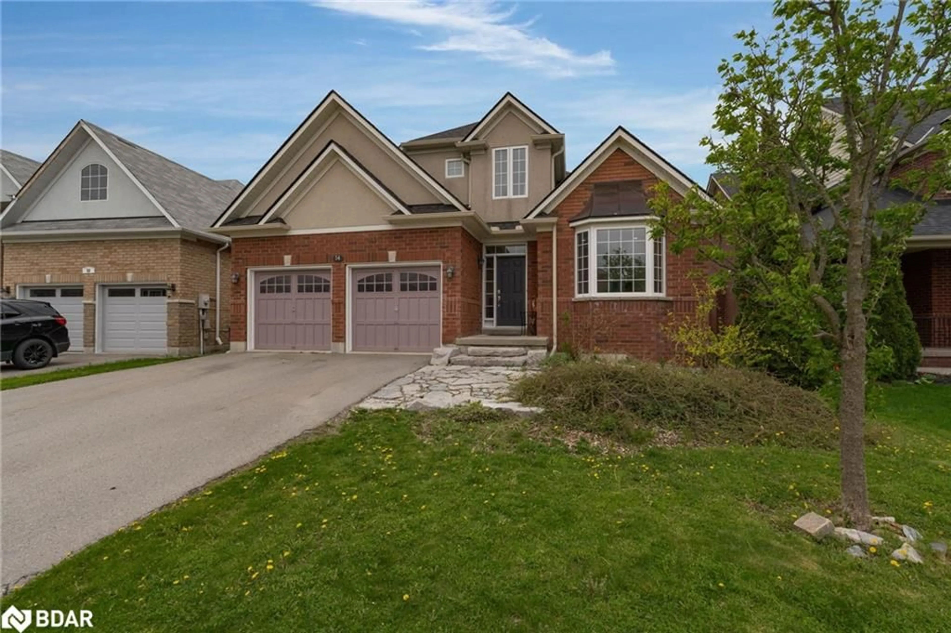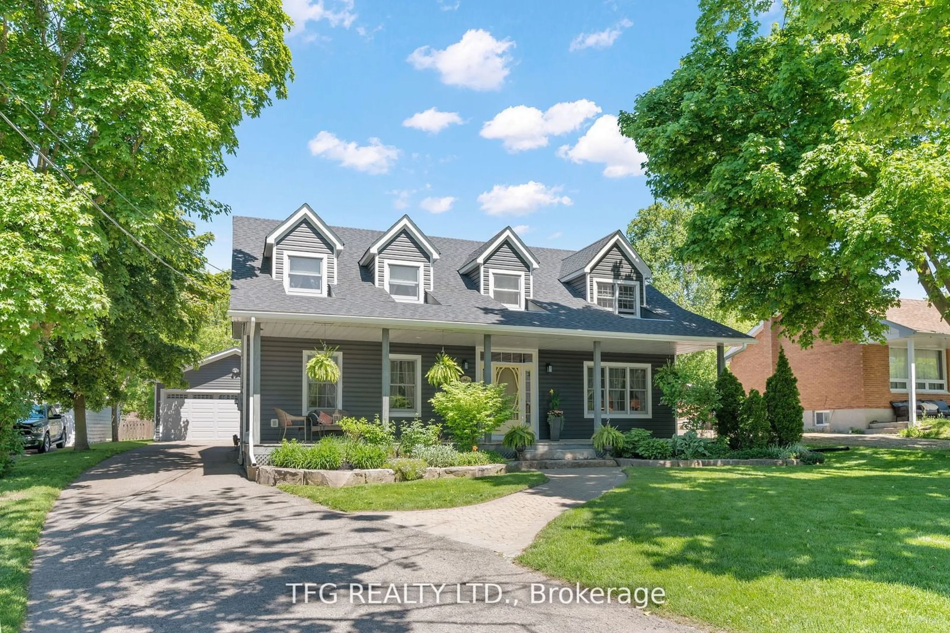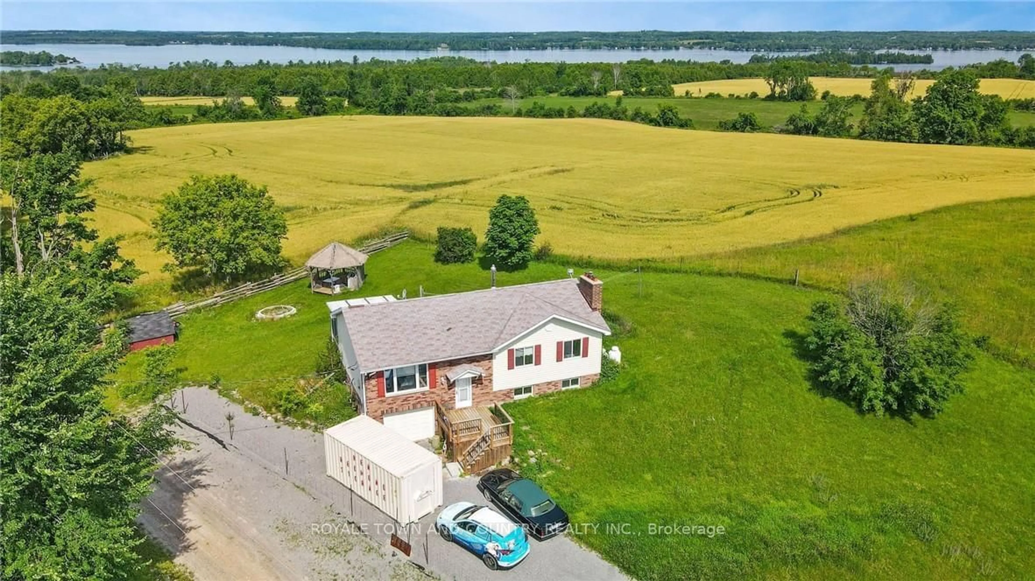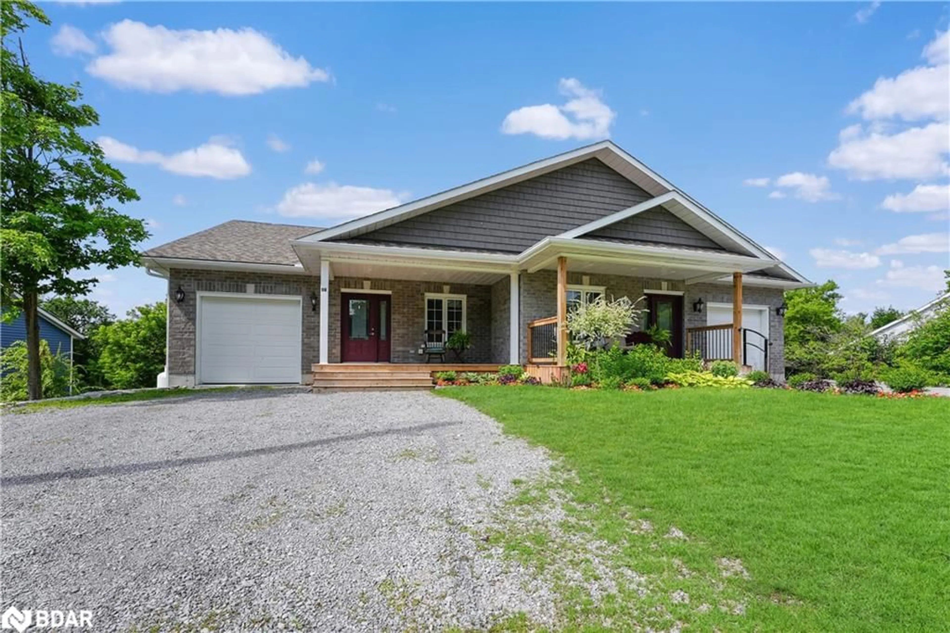54 Ellis Cres, Lindsay, Ontario K9V 0A5
Contact us about this property
Highlights
Estimated ValueThis is the price Wahi expects this property to sell for.
The calculation is powered by our Instant Home Value Estimate, which uses current market and property price trends to estimate your home’s value with a 90% accuracy rate.Not available
Price/Sqft$309/sqft
Est. Mortgage$3,388/mo
Tax Amount (2023)$4,871/yr
Days On Market75 days
Description
Welcome to 54 Ellis Crescent, a charming family home nestled in the heart of Lindsay, ON. Located in a serene and welcoming community, this meticulously maintained residence offers the perfect blend of comfort and convenience.Boasting four spacious bedrooms and three baths, this home is ideal for growing families seeking ample space to thrive. With a fully finished basement, there's plenty of room for recreation, relaxation, or even a home office.No need to worry about big-ticket items here - a brand new roof, soffit, and eavestrough installed in March 2024 ensure peace of mind for years to come. Step inside to discover a blend of modern elegance and timeless charm, with pot lights illuminating beautiful tile and hardwood floors throughout the main level, complemented by plush carpeting in the upstairs and basement areas. The open-concept kitchen features modern appliances and ample counter space, making meal prep a breeze. Adjacent to the kitchen and dining area, a walk-out living room beckons you to unwind and enjoy tranquil views of the backyard and beyond. Step outside to the deck, where you can soak in the sights and sounds of nature in your own undisturbed peaceful backyard. The exterior is adorned with tasteful landscaping, including eye-catching armour stone accents, adding to the home's curb appeal. With tall 9-foot ceilings and a master bedroom on the main floor complete with ensuite and walk-in closet, luxury and comfort abound.Convenience is key with a large 19ft by 19ft garage providing extra parking and storage space, while a tiled laundry area and entranceway into the kitchen ensure easy access and organization. Book your showing today and move in this summer!
Property Details
Interior
Features
Main Floor
Foyer
4.98 x 1.60Bathroom
2.29 x 1.574-Piece
Kitchen
3.78 x 2.54Dining Room
3.84 x 2.67Exterior
Features
Parking
Garage spaces 2
Garage type -
Other parking spaces 2
Total parking spaces 4
Property History
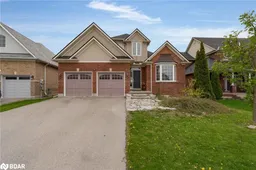 40
40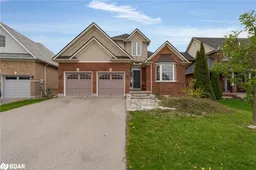 40
40
