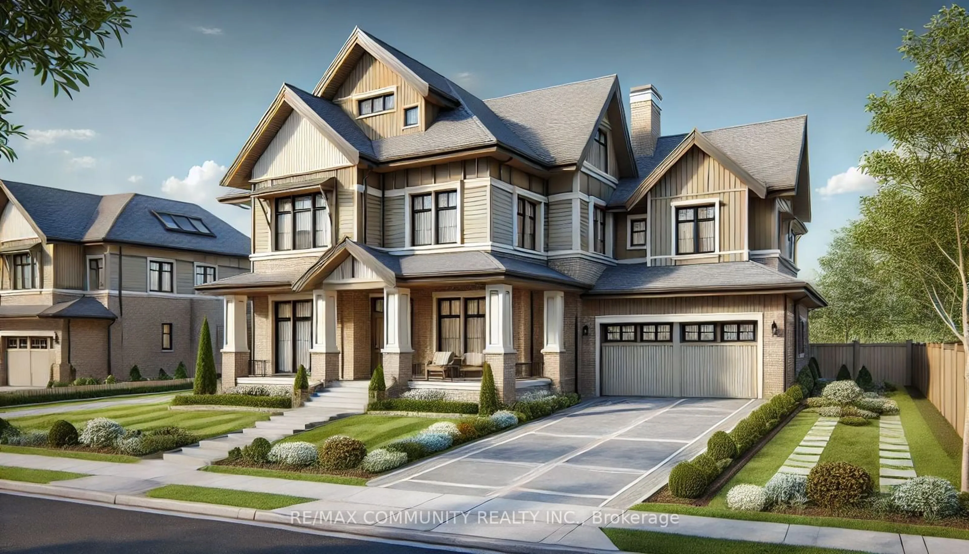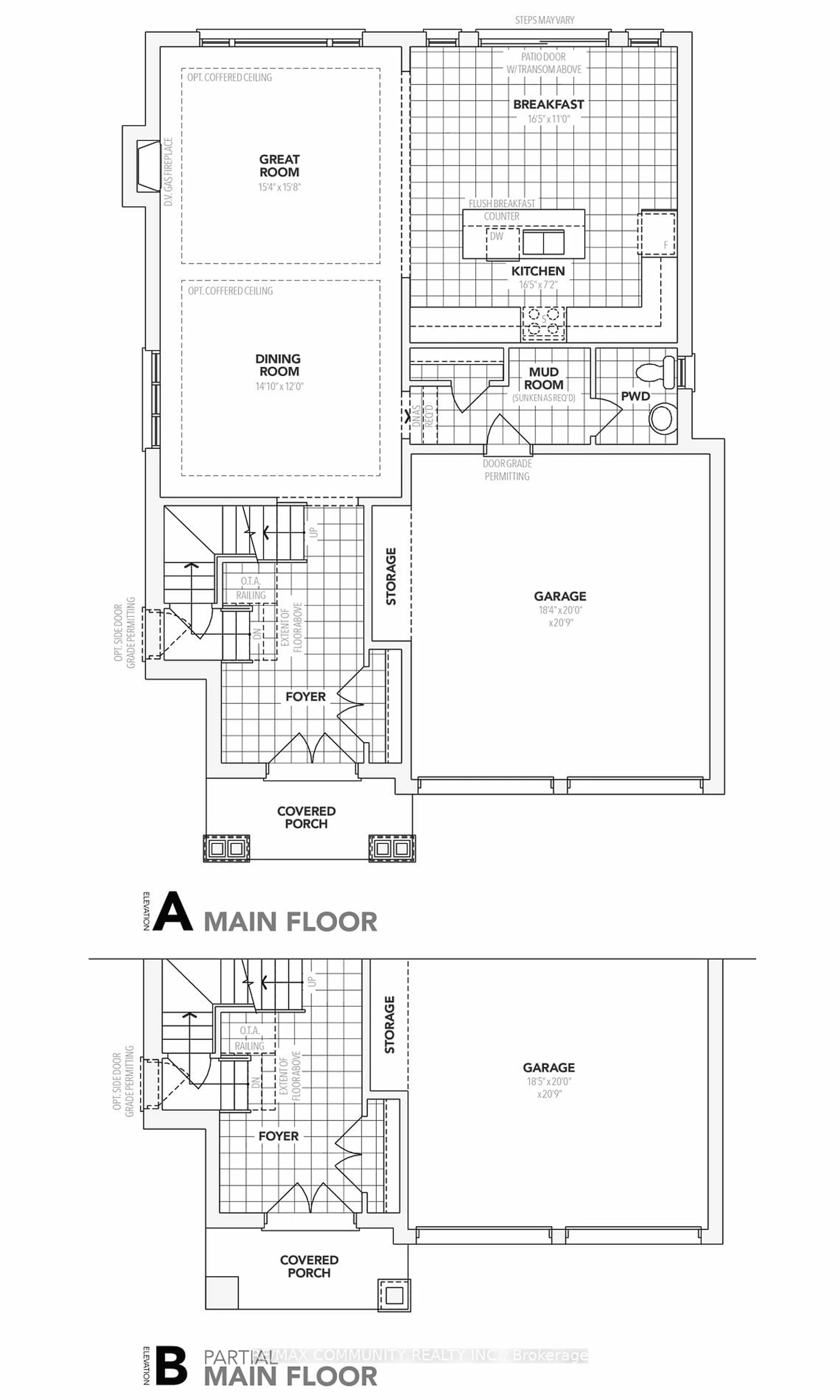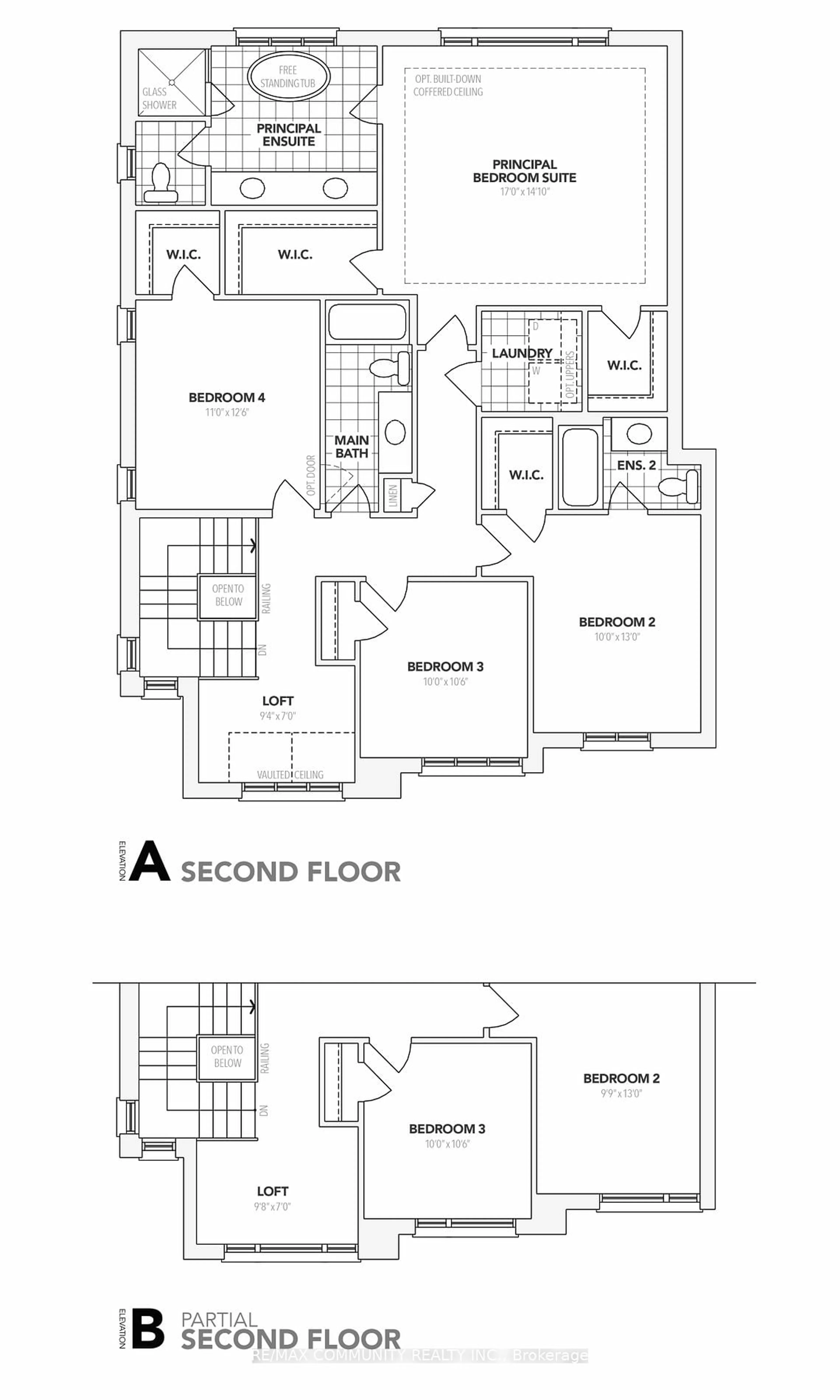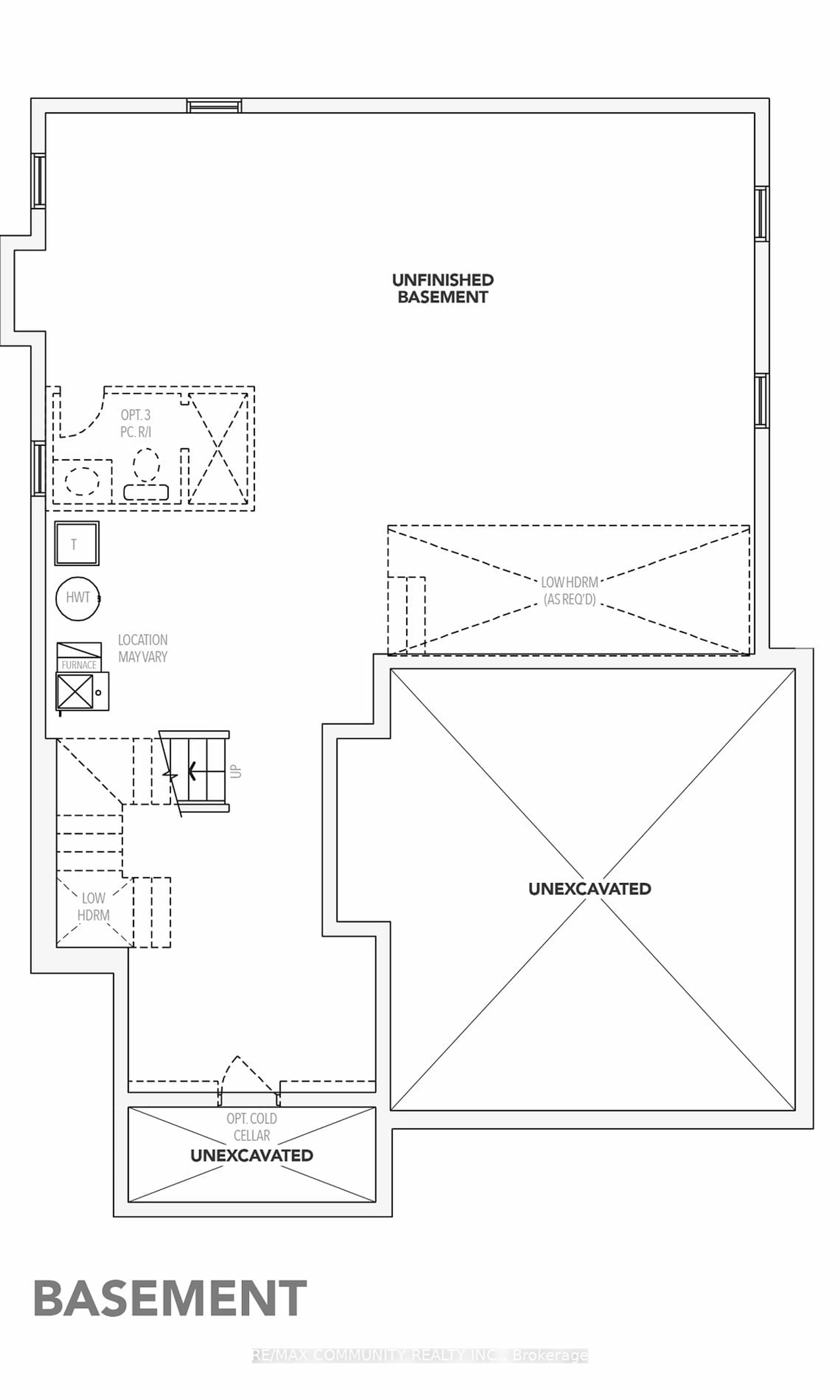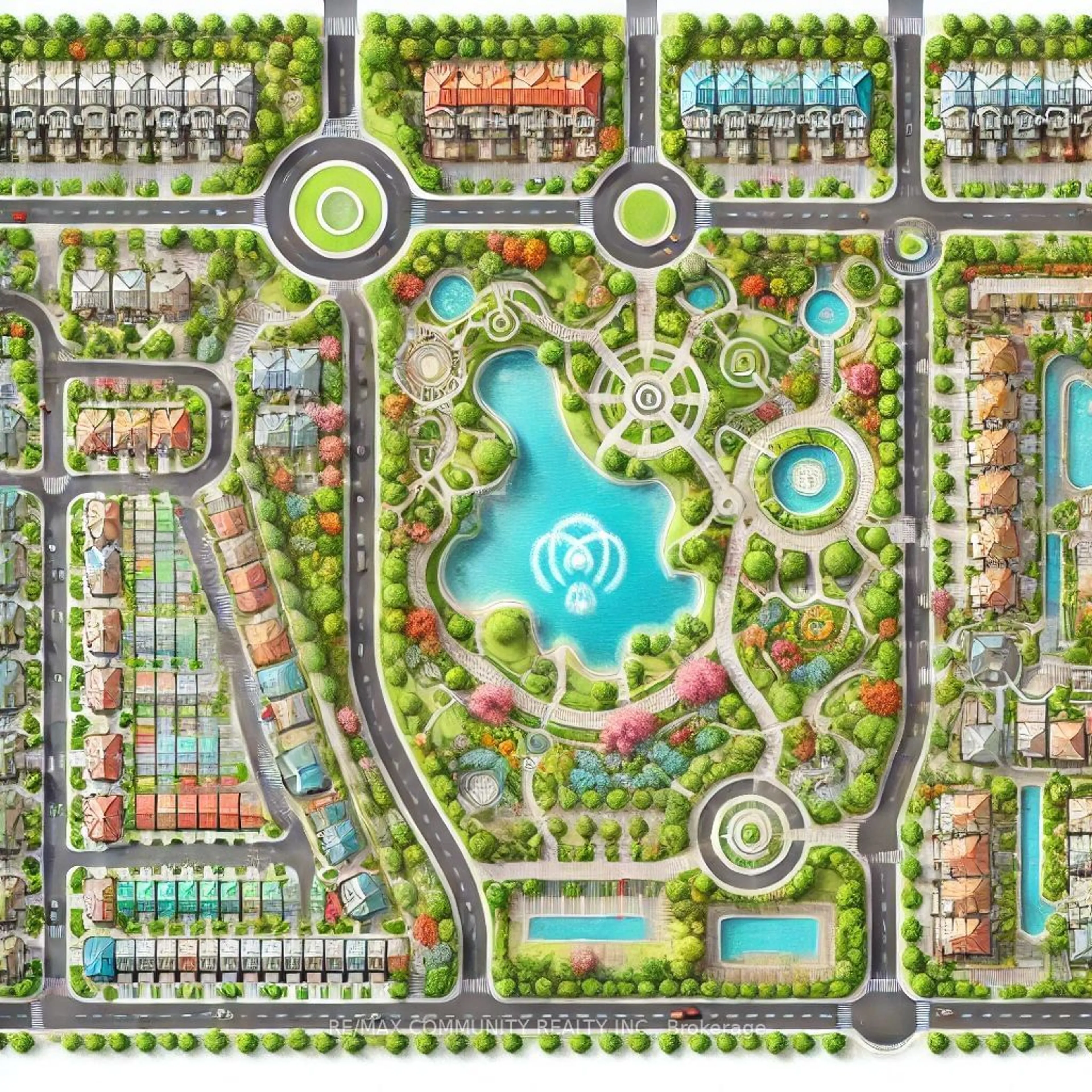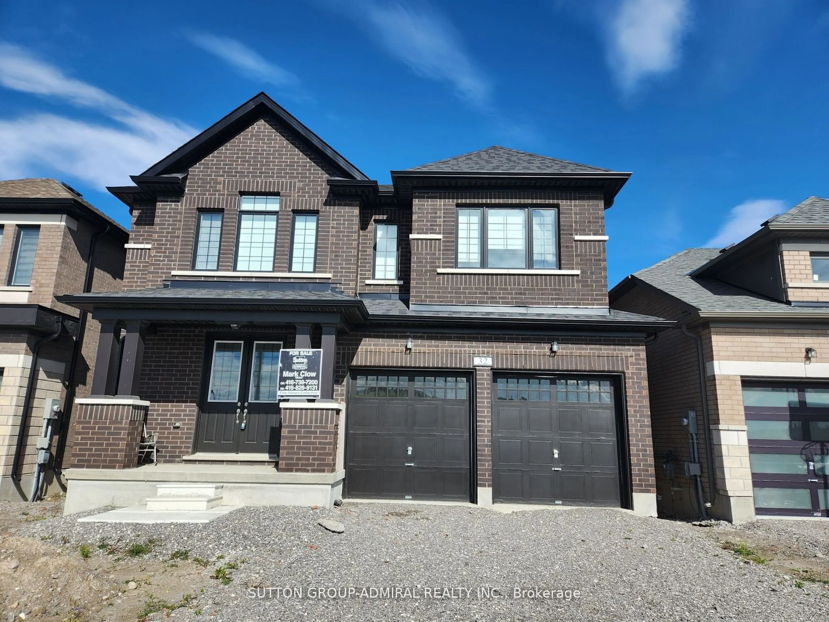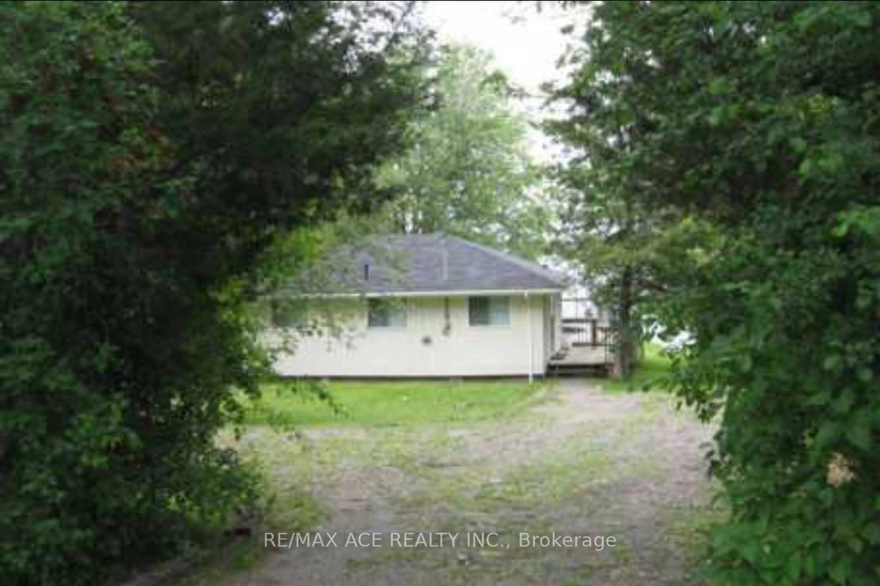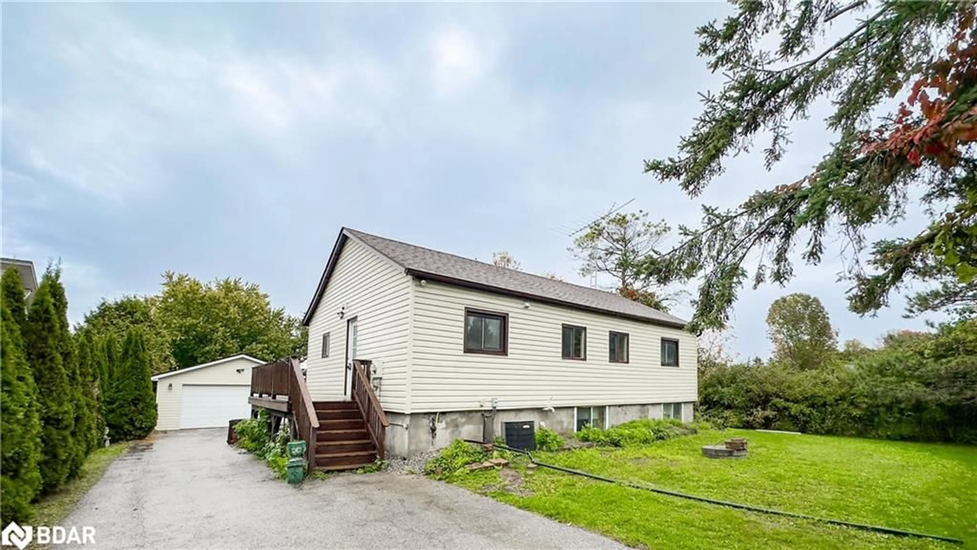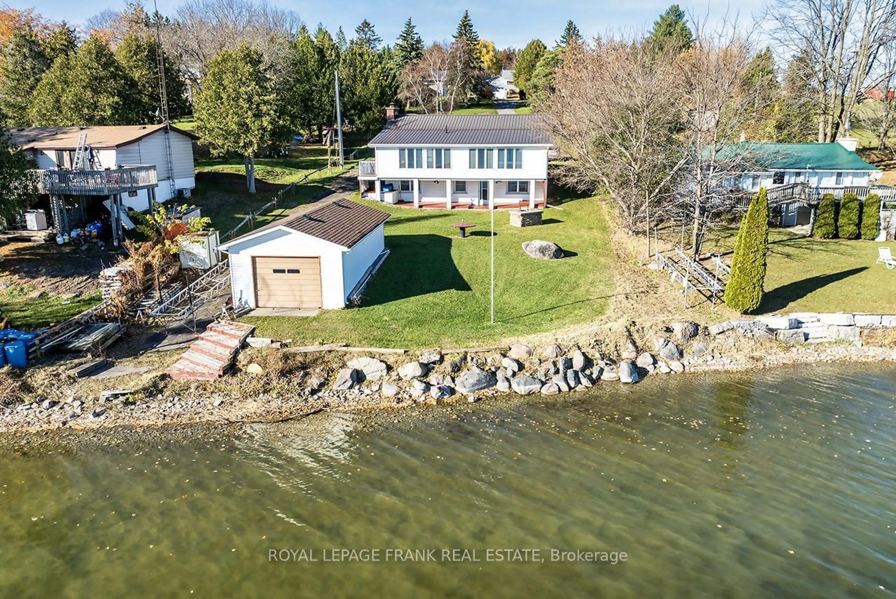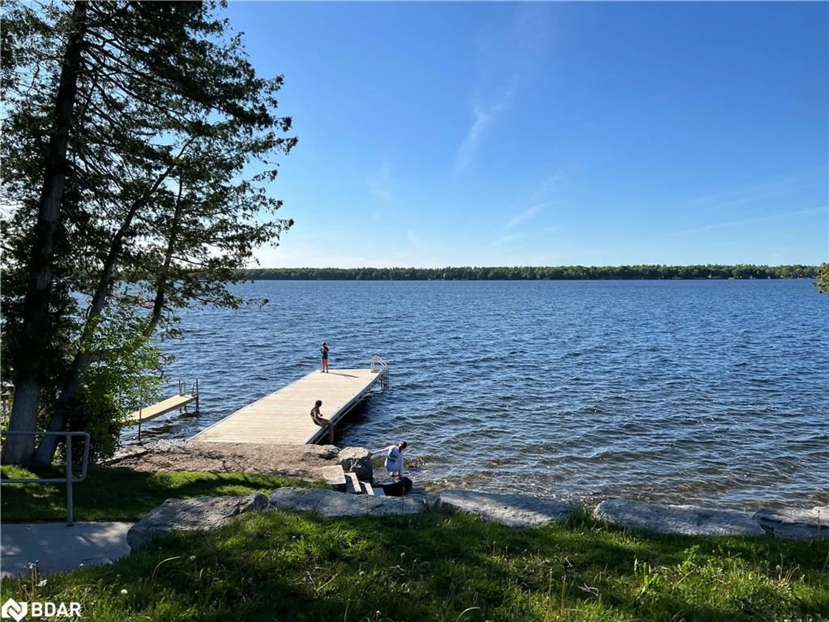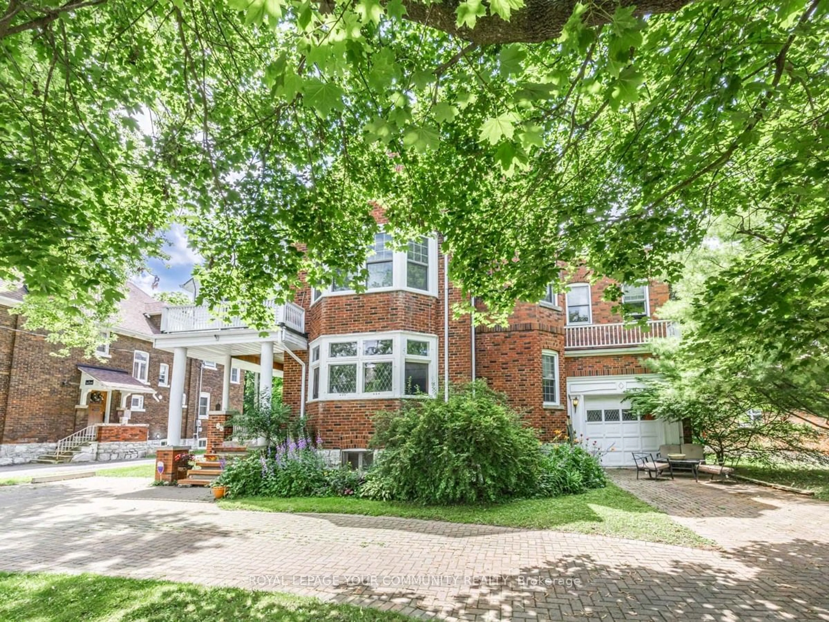50 Butler Blvd, Kawartha Lakes, Ontario K9V 0S1
Contact us about this property
Highlights
Estimated ValueThis is the price Wahi expects this property to sell for.
The calculation is powered by our Instant Home Value Estimate, which uses current market and property price trends to estimate your home’s value with a 90% accuracy rate.Not available
Price/Sqft$359/sqft
Est. Mortgage$4,209/mo
Tax Amount (2025)-
Days On Market6 days
Description
Welcome to 50 Butler Boulevard, Kawartha Lakes! This stunning 4-bedroom, 3.5-bath detached home is an assignment sale, offering an incredible opportunity to own a brand-new home in this sought-after community. Featuring 9-ft smooth ceilings on the main floor, engineered hardwood flooring, and a cozy gas fireplace, this home is thoughtfully designed for both comfort and elegance. The chefs kitchen boasts quartz countertops, a stainless steel hood fan, and a spacious breakfast area with a walkout to the backyard. The primary suite is a private retreat with a 5-piece ensuite, soaker tub, and walk-in closet. Additional spacious bedrooms provide ample space for the whole family. Enjoy the convenience of municipal water and sewer services, a built-in double garage, and energy-efficient features like a high-efficiency furnace, HRV system, and central air conditioning.
Property Details
Interior
Features
Main Floor
Foyer
2.00 x 3.00Tile Floor / Double Closet / Led Lighting
Living
4.69 x 4.82Open Concept / Hardwood Floor / Open Concept
Dining
4.30 x 3.66Open Concept / Hardwood Floor / Fireplace
Breakfast
5.03 x 3.35Breakfast Bar / Walk-Out / Open Concept
Exterior
Features
Parking
Garage spaces 2
Garage type Built-In
Other parking spaces 0
Total parking spaces 2
Property History
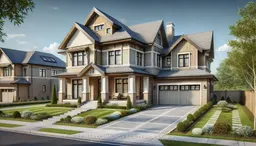
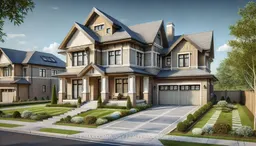 5
5
