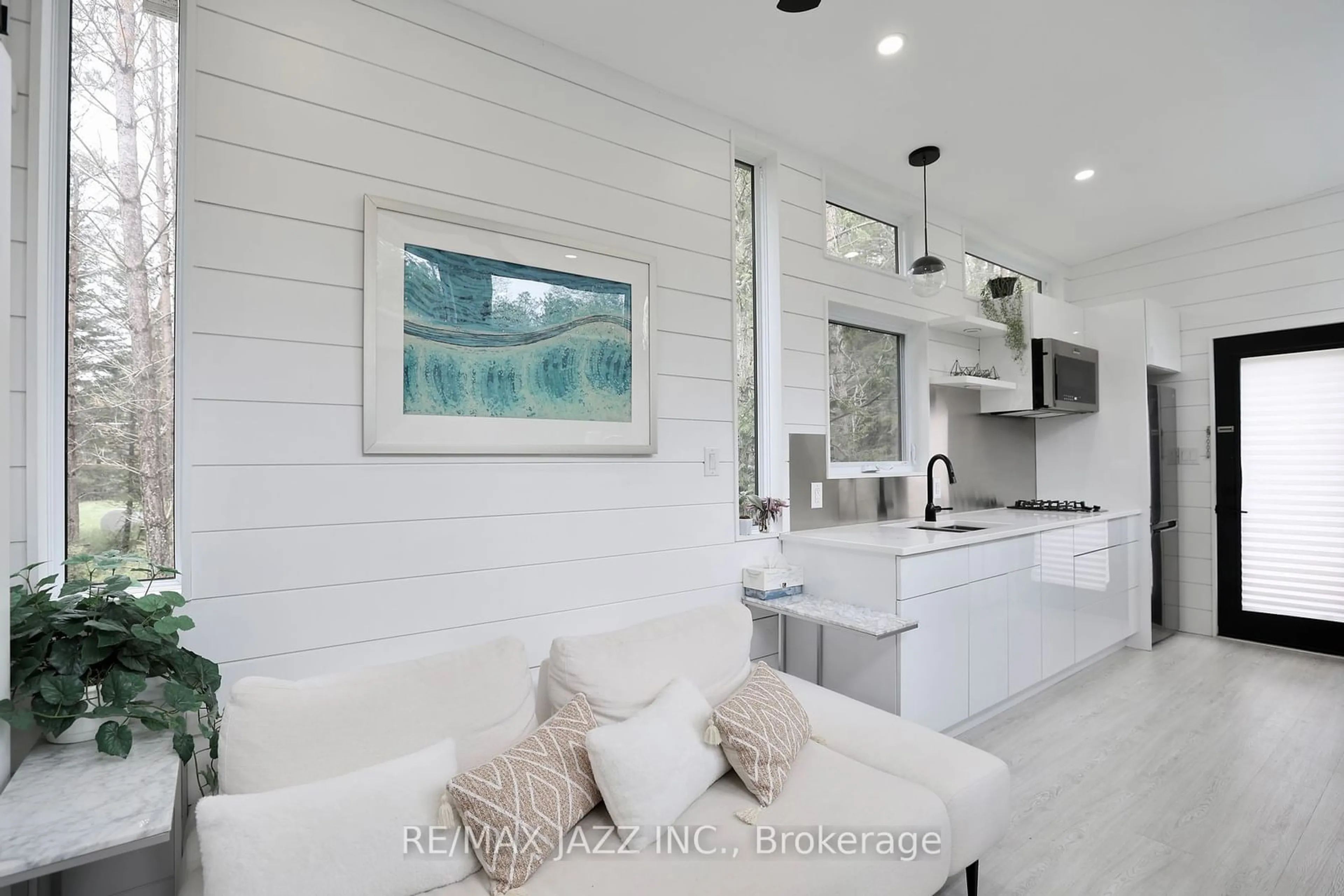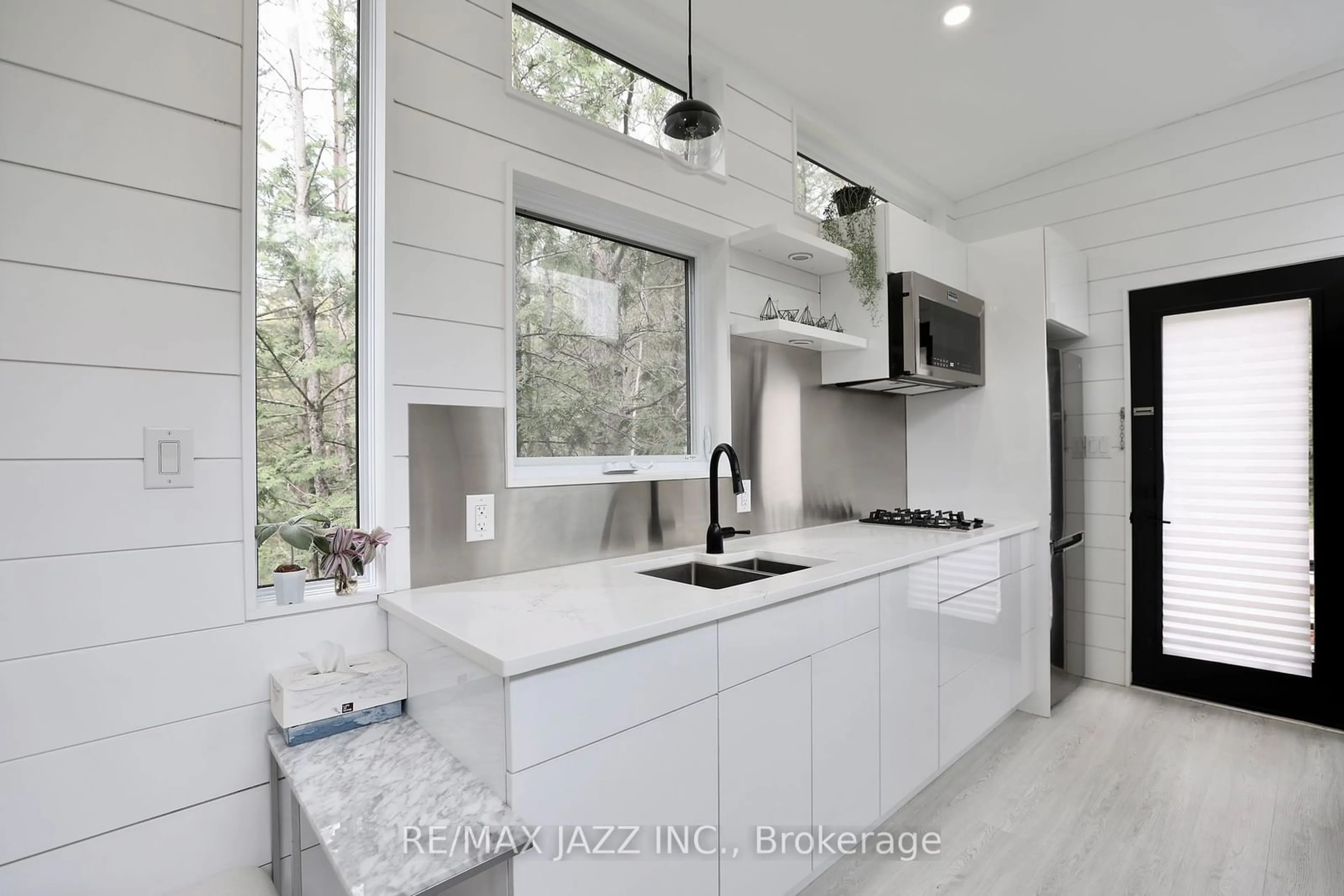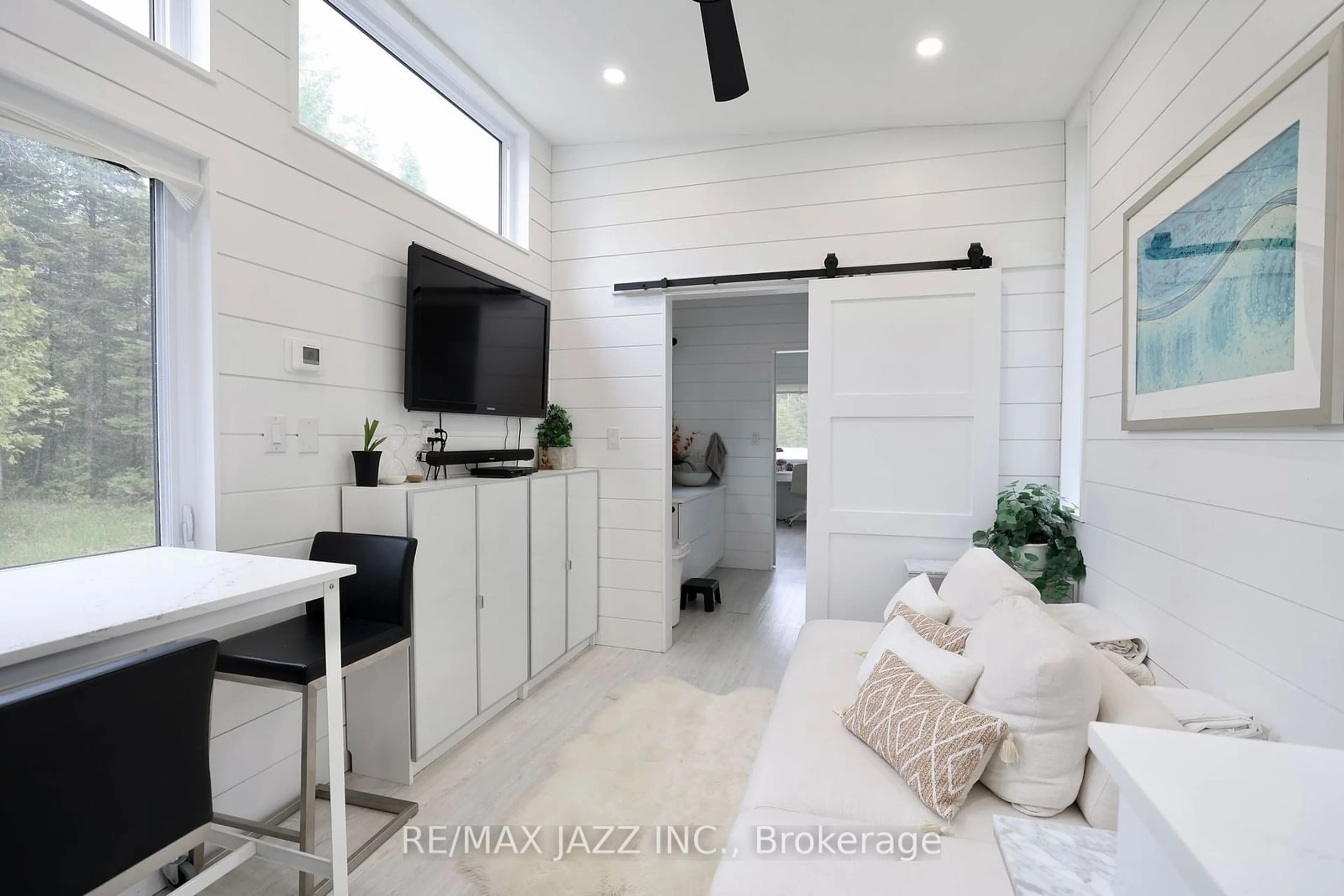473 Fleetwood Rd, Kawartha Lakes, Ontario L0B 1K0
Contact us about this property
Highlights
Estimated ValueThis is the price Wahi expects this property to sell for.
The calculation is powered by our Instant Home Value Estimate, which uses current market and property price trends to estimate your home’s value with a 90% accuracy rate.Not available
Price/Sqft-
Est. Mortgage$1,181/mo
Tax Amount (2024)-
Days On Market74 days
Description
Do you love tiny homes and don't want to deal with wait times with a builder and the additional build time? Consider this Luxury 610 sq ft Tiny Mansion that is turnkey, fully furnished with custom fit modern furniture and appliances and ready to ship now? This home offers so many wonderful options such as: Air BnB investment or rental property, Garden suite for a tenant or loved one, Office space, Studio, Cottage, and a Loving home! This home is currently parked in Kawartha, Ontario (only 1 hour from Toronto) on a huge forested 45 X130 lot with a dug well. Existing land lease can be assumed or, because it's mobile, can be relocated to place of your choice. Not only is this home fully self sufficient, but it is luxurious, modern and stylish as well! Inside, you feel like you are living in a luxury chic condo with all the modern amenities including quartz countertops, in-floor heating, LED pot lights, on-demand hot water and an incinerating toilet. The home features an eat-in kitchen, open concept living room with a barn door, open concept office which could also be a second bedroom and a huge primary bedroom with a walk-out to a large sundeck. There is so much natural light in this home. Roughed in to be on the grid, including air conditioning and flushing toilet.
Property Details
Interior
Features
Main Floor
Living
2.74 x 2.60Pot Lights / Open Concept / Sliding Doors
Kitchen
3.30 x 2.74Pot Lights / Eat-In Kitchen / Breakfast Area
2nd Br
3.56 x 2.75Pot Lights / Sliding Doors / O/Looks Backyard
Prim Bdrm
4.28 x 4.02Pot Lights / Window / W/O To Deck
Exterior
Parking
Garage spaces -
Garage type -
Total parking spaces 4
Property History
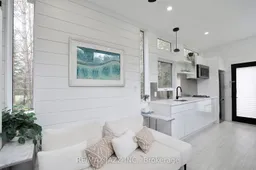 11
11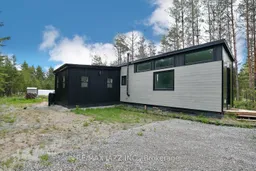 11
11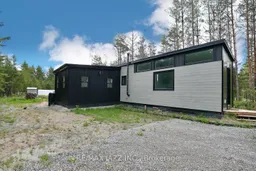 11
11
