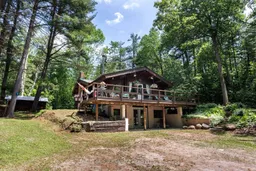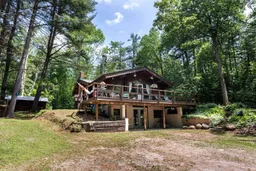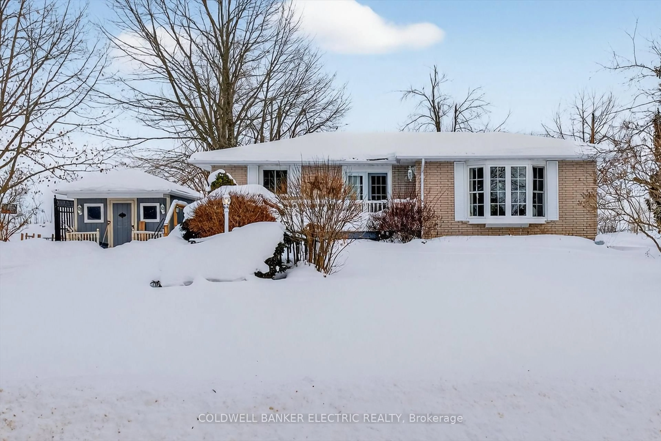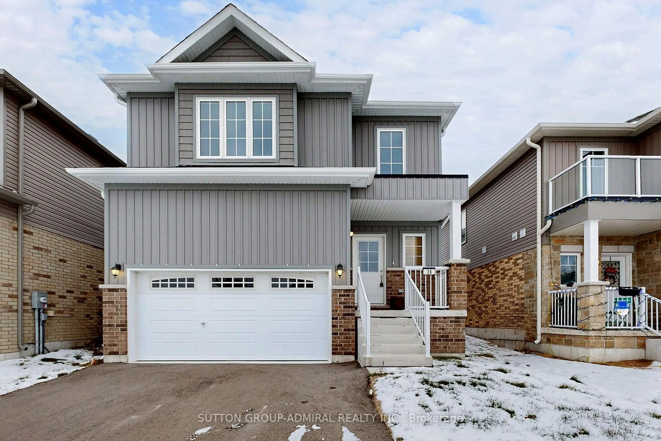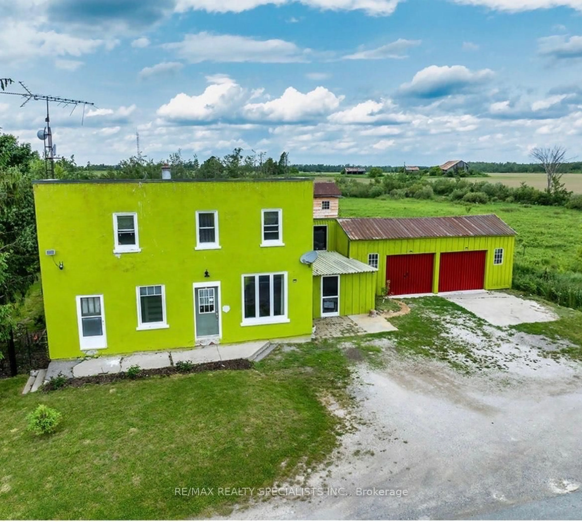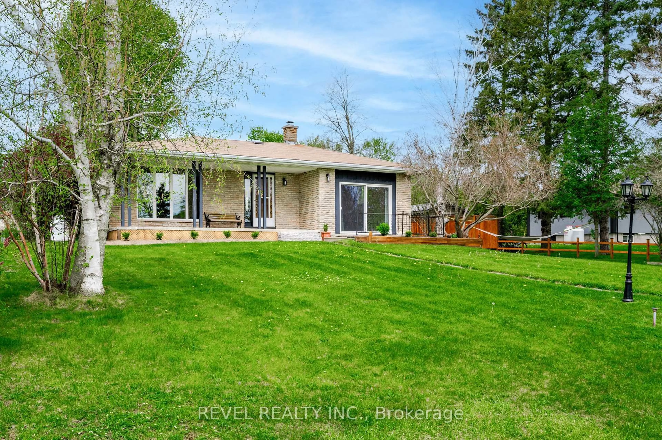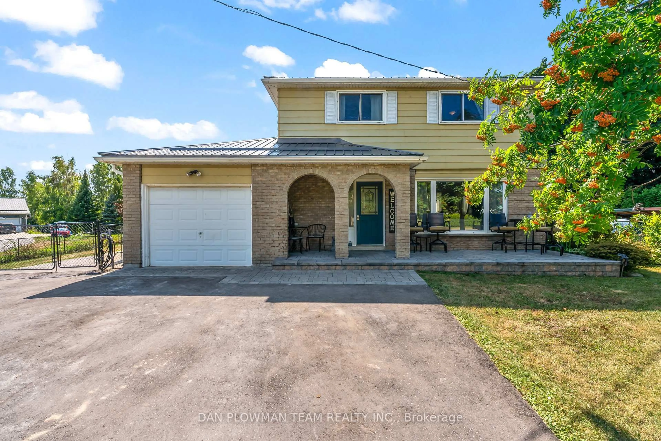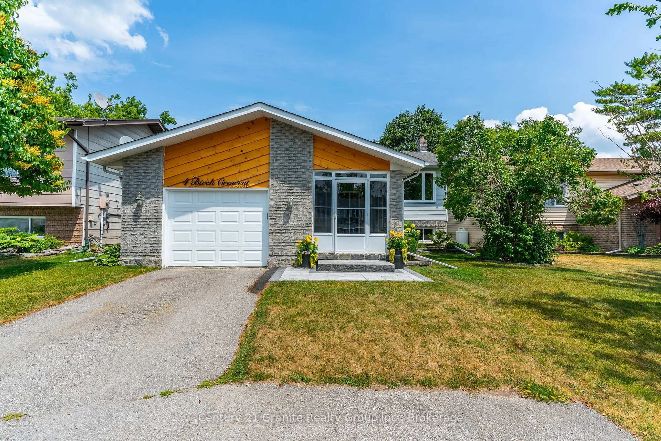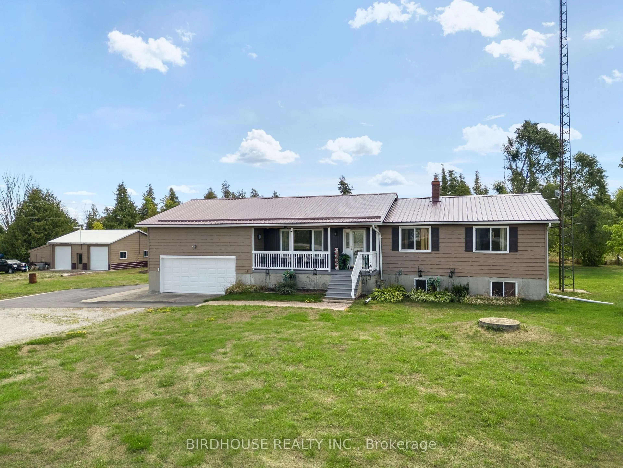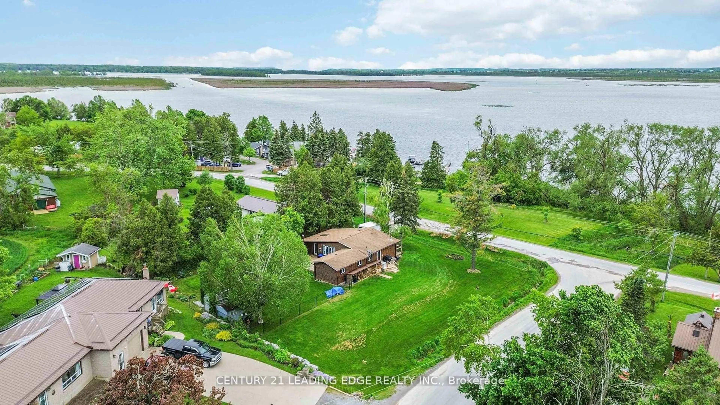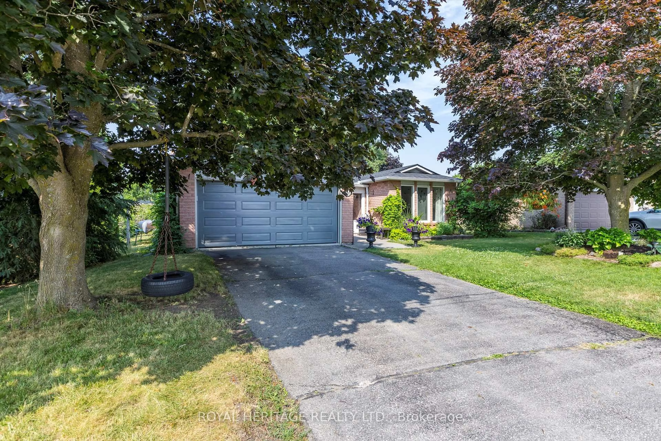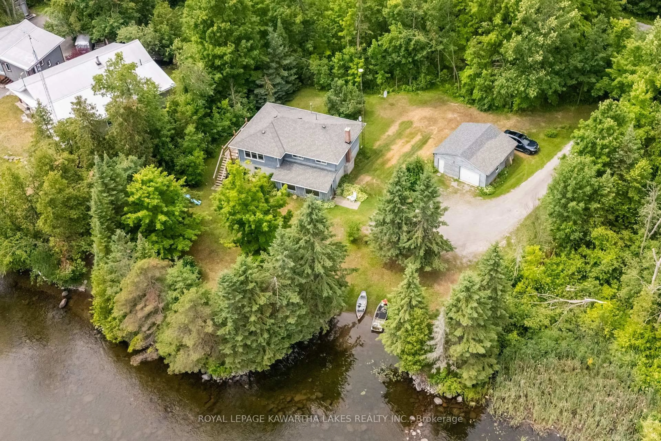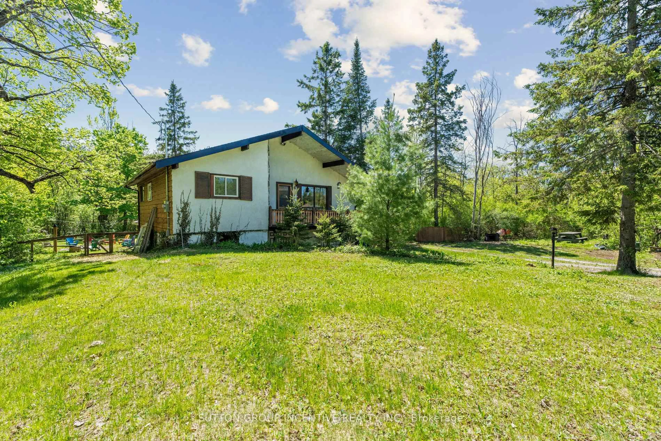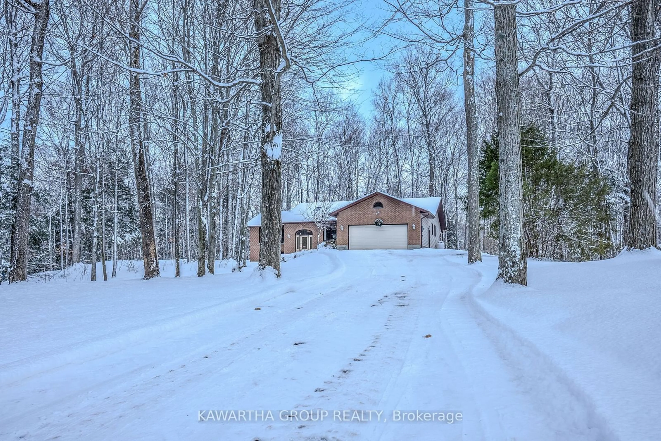Are you seeking a serene escape with the perfect blend of rustic charm and modern efficiency? This unique property offers a host of features designed to delight nature lovers and those craving privacy. Situated on a Beautiful 2-acre lot, the home is nestled back from the road, ensuring tranquility and seclusion. A winding driveway leads to the house, which is surrounded by a towering forest . The wrap-around deck and large windows not only create a stunning visual but also invite natural light and picturesque views into the home. This property offers privacy and seclusion with its setback location surrounded by nature. It includes a brand-new, high-efficiency heat pump installed in 2024, ensuring optimal heating and cooling efficiency. For cozy evenings, the home is equipped with a wood stove. Functional additions such as a detached garage, garden shed, and chicken coop/shed provide convenient storage and opportunities for fun hobbies. The wrap-around deck offers a perfect space for gatherings or peaceful mornings, while the forested area surrounding the home provides privacy and a natural escape. This property is a haven for creativity, sustainability, and relaxation. Whether you're cultivating a garden, raising chickens, or simply enjoying the serenity of country living, this home has everything you need. Don't miss the opportunity to make this charming retreat your own!
Inclusions: Fridge, stove, washer, dryer, freezer
