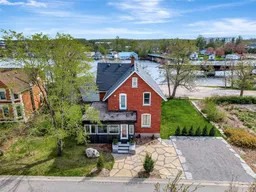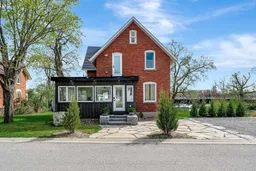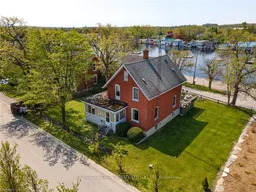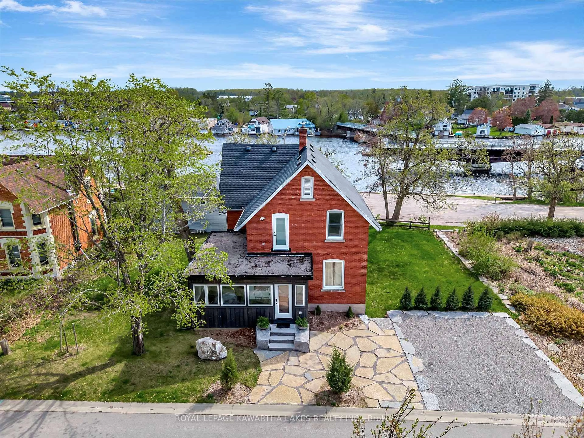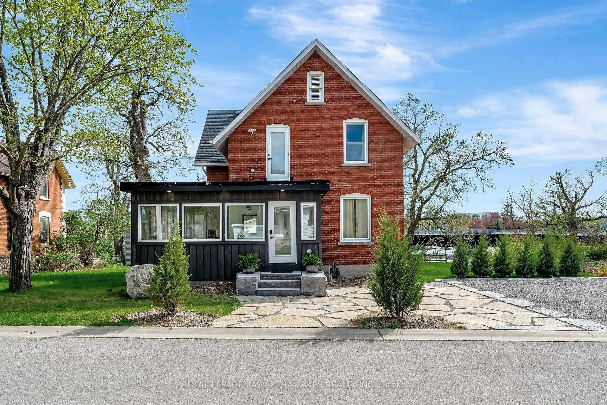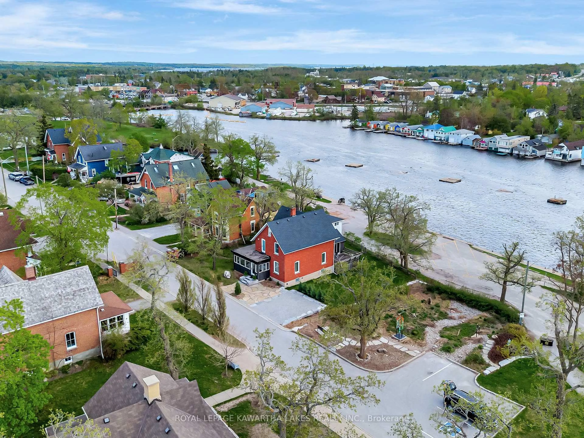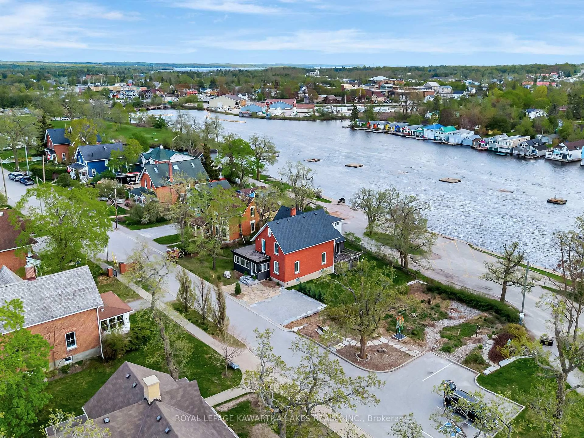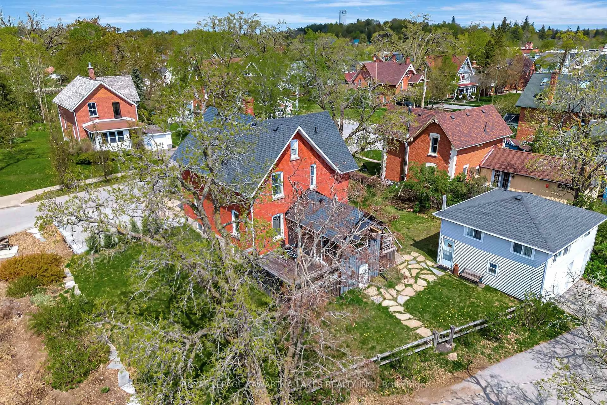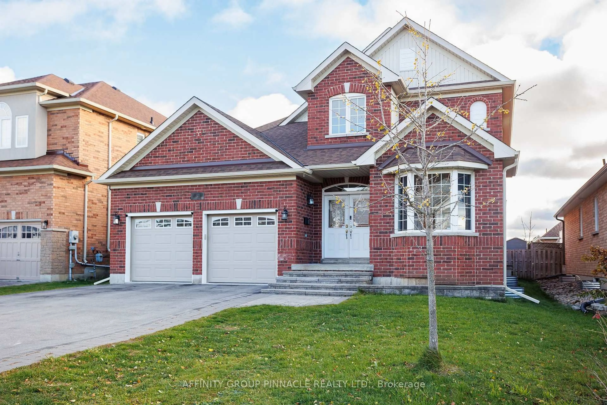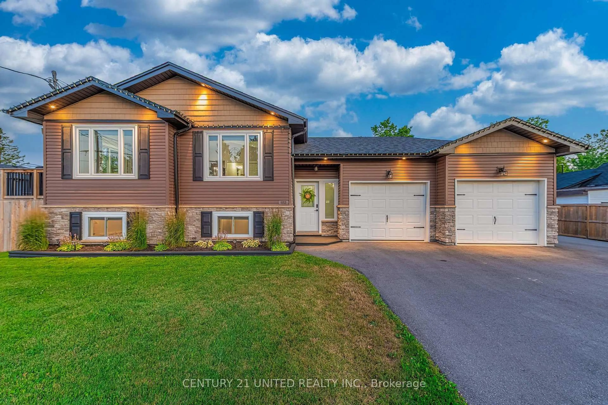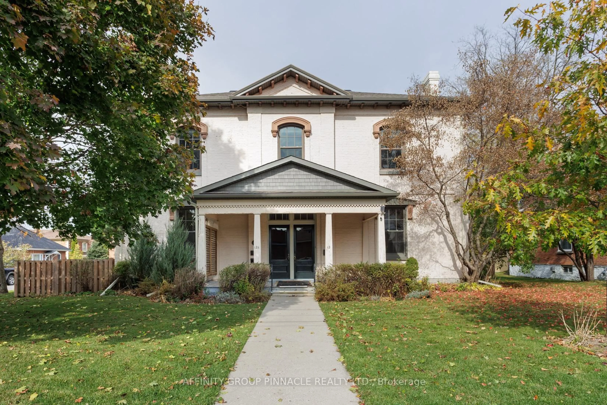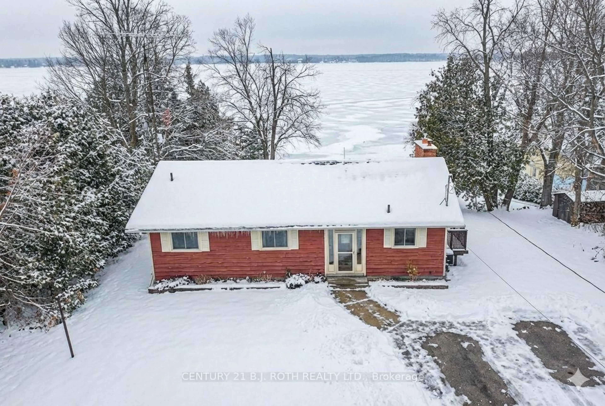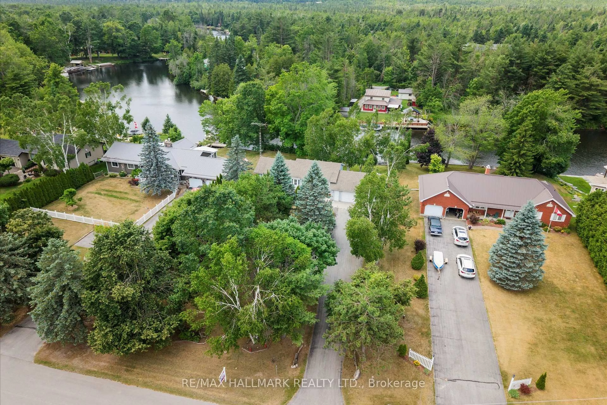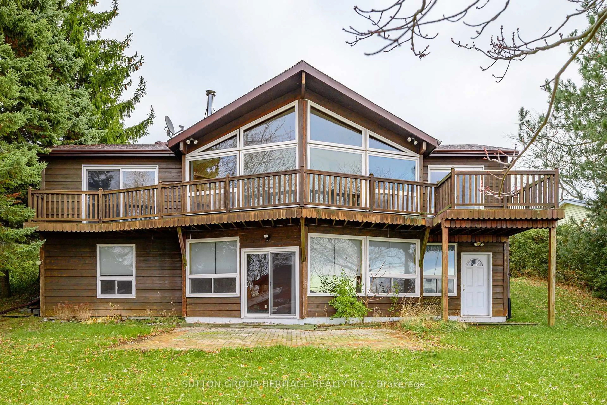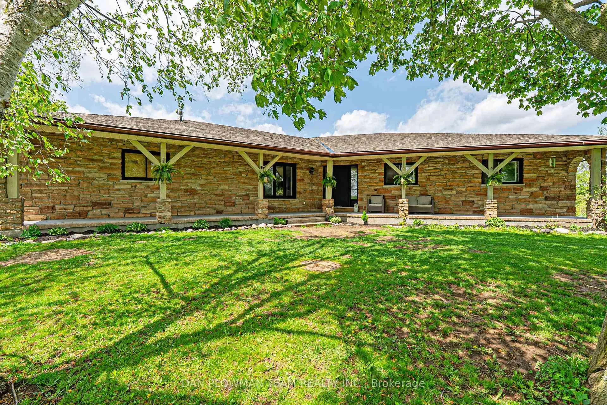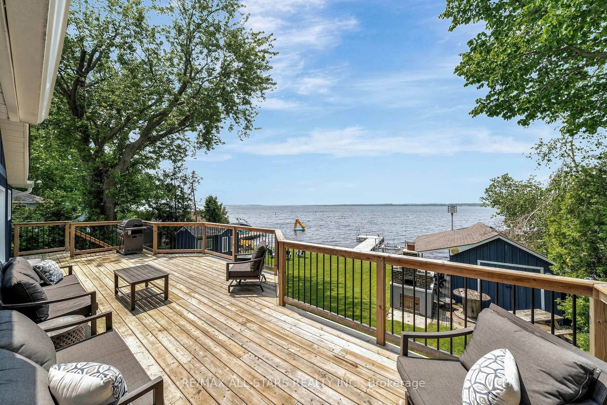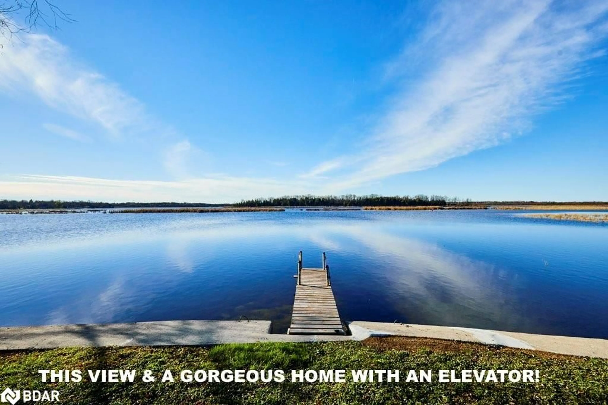45 OAK St, Kawartha Lakes, Ontario K0M 1N0
Contact us about this property
Highlights
Estimated valueThis is the price Wahi expects this property to sell for.
The calculation is powered by our Instant Home Value Estimate, which uses current market and property price trends to estimate your home’s value with a 90% accuracy rate.Not available
Price/Sqft$504/sqft
Monthly cost
Open Calculator
Description
Welcome to a bright and inviting 3-bedroom, 3-bathroom home. Offering a perfect blend of comfort, space, and scenic charm in the heart of Fenelon Falls. This residence has undergone many thoughtfully updated renovations including fresh designer paint and premium flooring, a reimagined kitchen complete with quartz countertops, and an oversized eat-in island. Ideal for families, entertaining, or working from home - this home provides plenty of space for everyone. Enjoy stunning panoramic views of Cameron Lake right from your fully fenced backyardyour own private retreat! Professionally crafted armourstone landscaping enhances the home's striking curb appeal. Featuring a detached 2-car garage and a 2-car driveway - providing ample parking and storage. Dont miss your chance to own this beautiful home complete with lake views and exceptional indoor-outdoor living.
Property Details
Interior
Features
Main Floor
Living
3.7 x 5.05Kitchen
4.33 x 4.2Family
4.98 x 3.39Dining
3.55 x 4.97Exterior
Features
Parking
Garage spaces 2
Garage type Detached
Other parking spaces 2
Total parking spaces 4
Property History
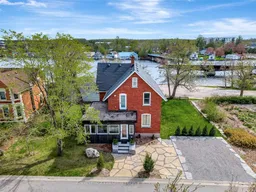 15
15