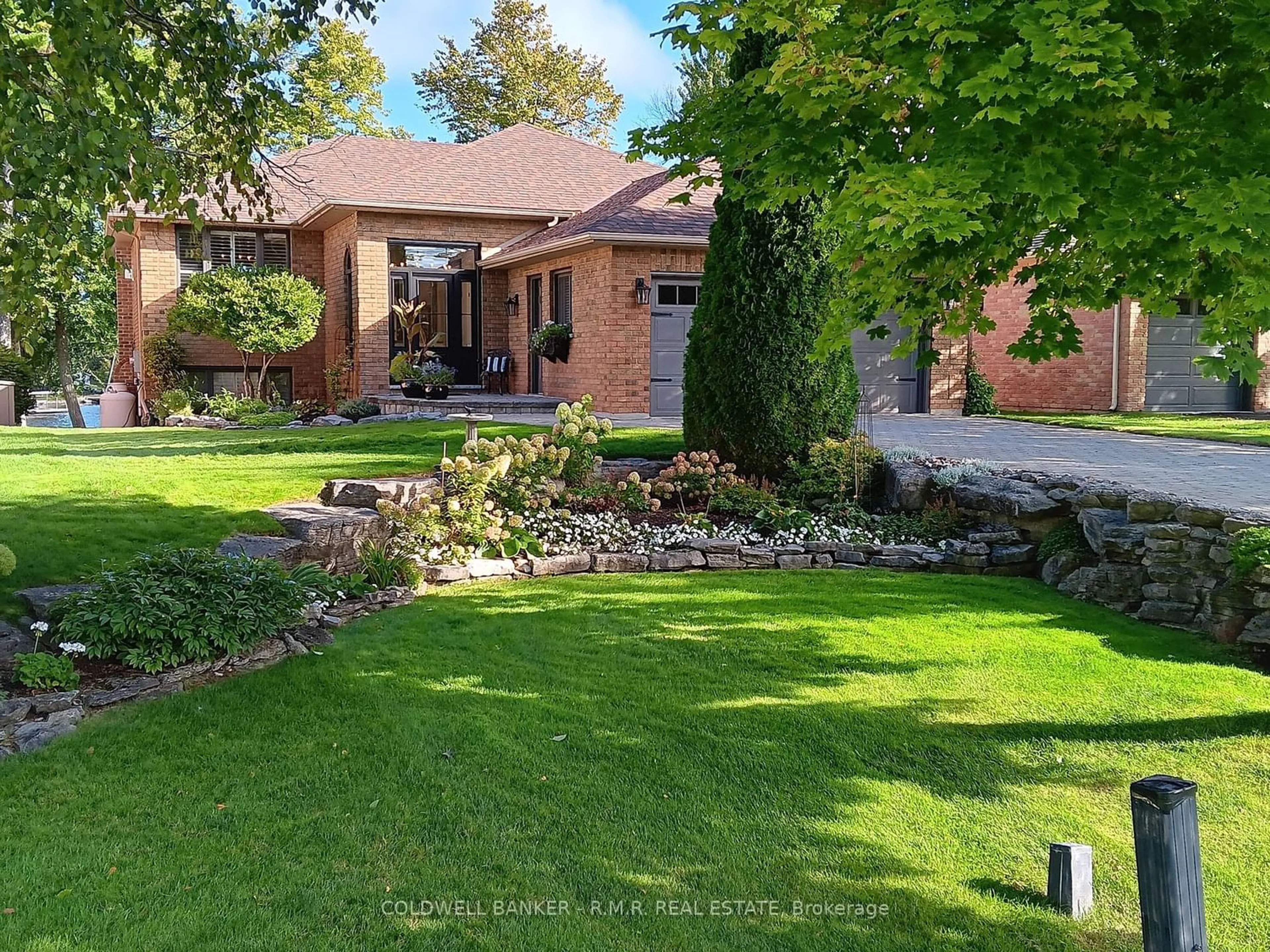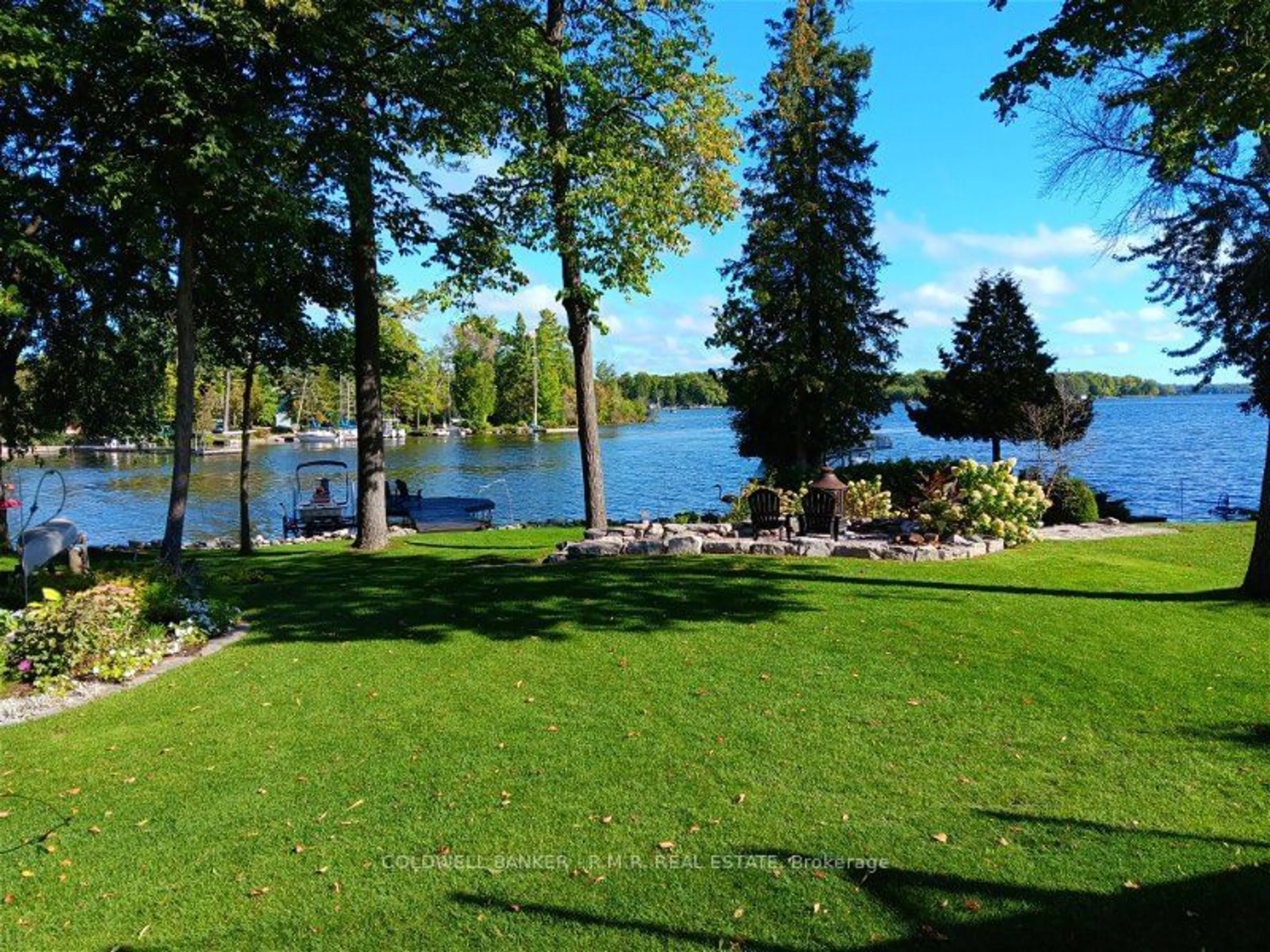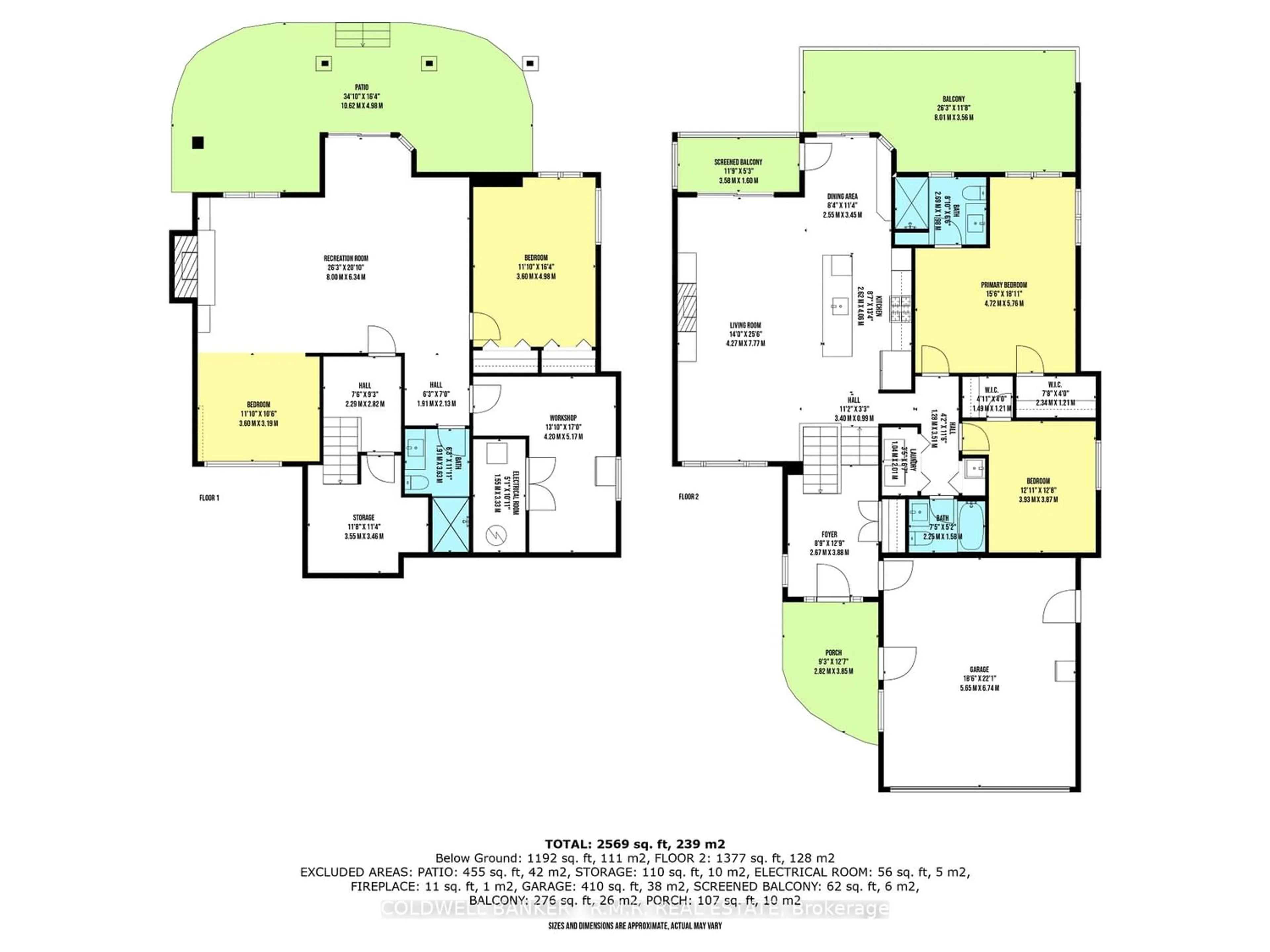40 Navigators Tr, Kawartha Lakes, Ontario K0M 1A0
Contact us about this property
Highlights
Estimated ValueThis is the price Wahi expects this property to sell for.
The calculation is powered by our Instant Home Value Estimate, which uses current market and property price trends to estimate your home’s value with a 90% accuracy rate.$1,411,000*
Price/Sqft$933/sqft
Days On Market78 days
Est. Mortgage$6,871/mth
Tax Amount (2023)$8,627/yr
Description
Immaculate Must See Executive Level all brick 3 Bedroom | 3 Bath Waterfront Home nestled in the highly sought-after Port 32 Community. Situated along the sparkling shores of Pigeon Lake in Bobcaygeon. Access virtually endless boating through the Trent Severn Waterway from your very own dock. Custom renovated in 2020 this home is sure to impress featuring a bright, airy open concept design with stainless steel appliances, a spacious center island and a breakfast nook overlooking the manicured grounds including the armourstone accents, firepit, custom patio and lakefront. This home comes complete with an Exclusive Shore Spa Community Club membership providing access to an outdoor swimming pool, pickleball and tennis courts, gym, social events, and so much more indoor and outdoor activities! You are not only purchasing a home but discovering the true luxury of waterfront living in this prestigious Port 32 Community.
Upcoming Open House
Property Details
Interior
Features
Main Floor
Breakfast
3.45 x 2.55W/O To Deck / W/O To Sunroom / Overlook Water
Prim Bdrm
5.76 x 4.723 Pc Ensuite / W/I Closet / Overlook Water
2nd Br
3.87 x 3.93Hardwood Floor
Living
7.77 x 4.27Combined W/Dining / Fireplace / W/O To Sunroom
Exterior
Features
Parking
Garage spaces 2
Garage type Attached
Other parking spaces 4
Total parking spaces 6
Property History
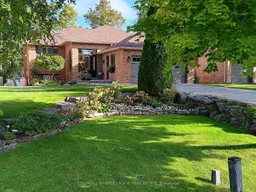 32
32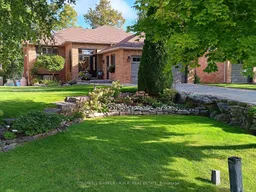 32
32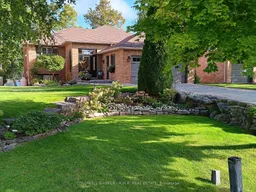 40
40
