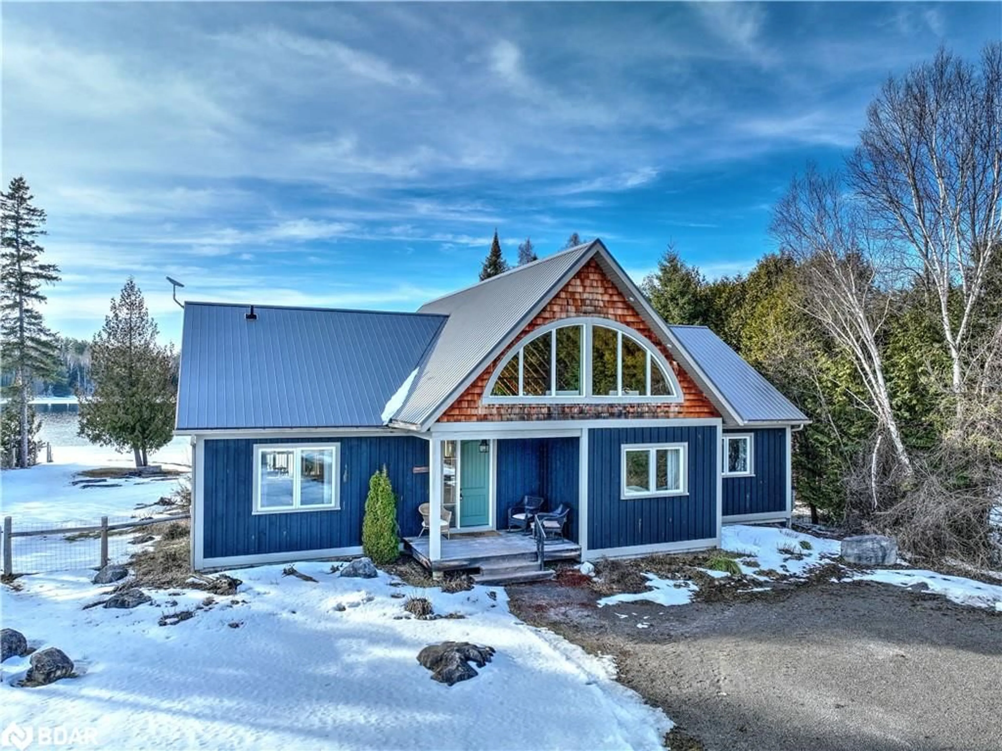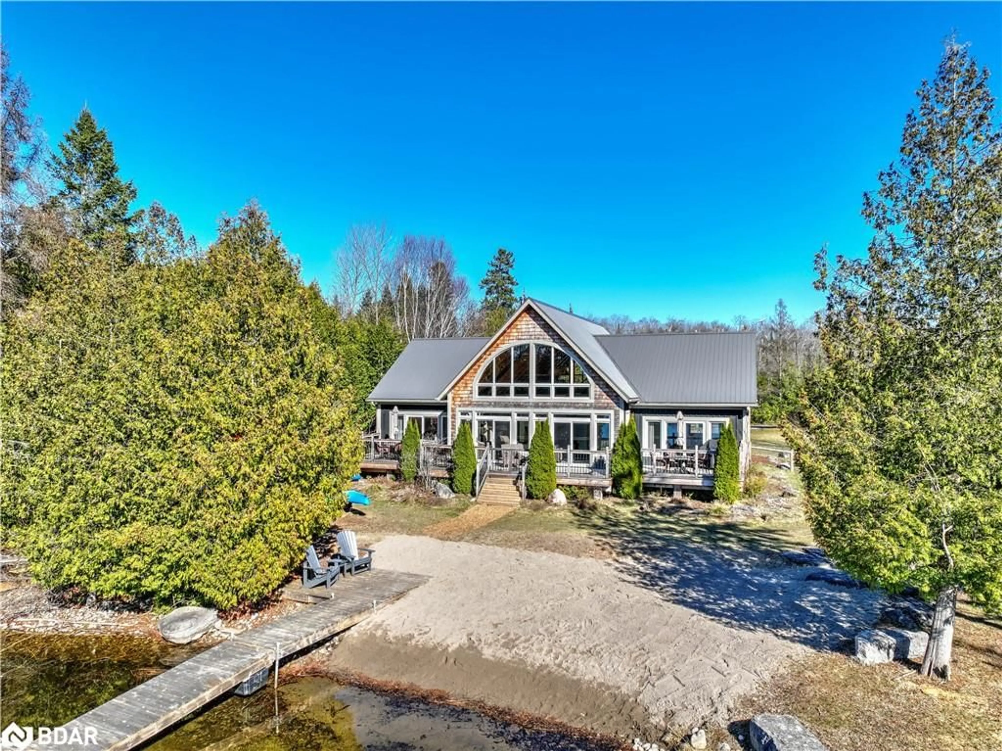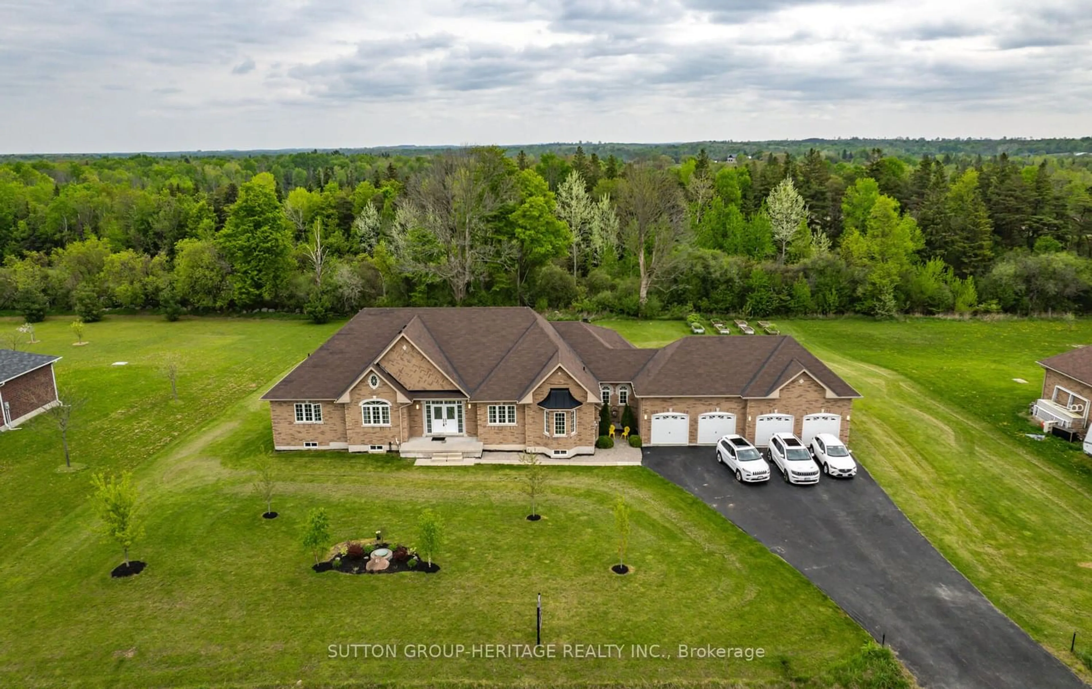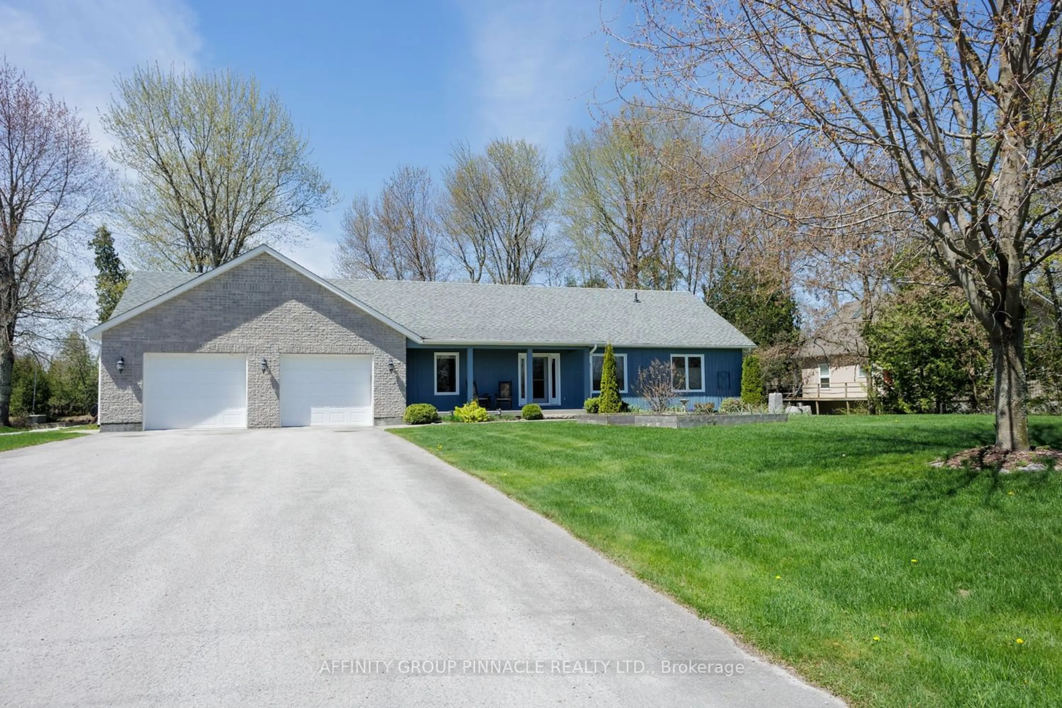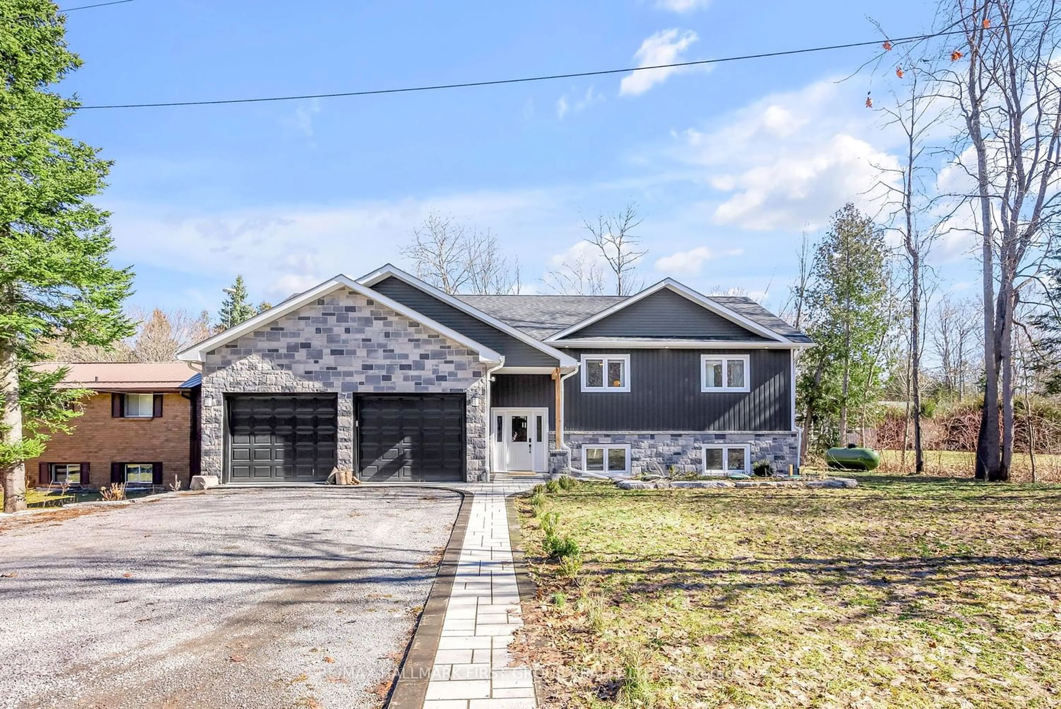37 Duncombe Dr, Coboconk, Ontario K0M 1K0
Contact us about this property
Highlights
Estimated ValueThis is the price Wahi expects this property to sell for.
The calculation is powered by our Instant Home Value Estimate, which uses current market and property price trends to estimate your home’s value with a 90% accuracy rate.$1,501,000*
Price/Sqft$782/sqft
Days On Market79 days
Est. Mortgage$7,726/mth
Tax Amount (2024)$6,950/yr
Description
This is an exceptionally attractive newer-build (2012) Lakehouse on a wide section of the Gull River just before it enters Balsam Lake. Located on a street with many high-end properties, the sizeable 0.6 acre lot is level, with 138 ft of west-facing waterfront providing beautiful vistas of the undeveloped shore of Indian Point Provincial Park. Enter through the lovely porch and be delighted by the expansive windows and wood-beamed ceilings in the Great Room and Loft that provide abundant natural light and a wonderful sense of airiness. The kitchen is large and bright and overlooks the dining area with a walk-out to the deck. The spacious primary bedroom with a walk-out, two other bedrooms, 5 pc and 2 pc bathrooms and a laundry complete the main floor layout. The large Loft area can be deployed for many uses including as a bedroom as the large septic system is sized for four bedrooms. The exterior of the Lakehouse is a lovely combination of cedar shakes and board and batten, and the roof is low-maintenance metal. The wall-to-wall waterside deck and waterside firepit provides plenty of outdoor living area, and there is dog-friendly fencing along the waterside lot lines. The waterfront has both armour stone and a wade-in sandy beach. The crawl space is easily accessed through an interior hatch with stairs, and is deep, dry, and well insulated. There are two sheds and two docks, one of which has three SeaDoo ports. The property is an easy drive from the GTA and services in Coboconk are within a 5 minute drive.
Property Details
Interior
Features
Main Floor
Great Room
7.59 x 6.78beamed ceilings / cathedral ceiling(s)
Kitchen
5.31 x 4.93Double Vanity
Foyer
4.62 x 2.44Bedroom Primary
4.67 x 4.22Sliding Doors
Exterior
Features
Parking
Garage spaces -
Garage type -
Total parking spaces 6
Property History
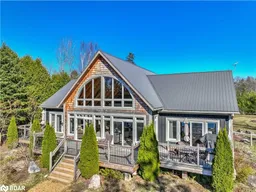 31
31
