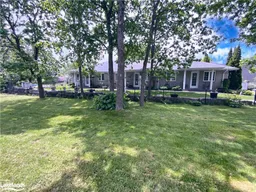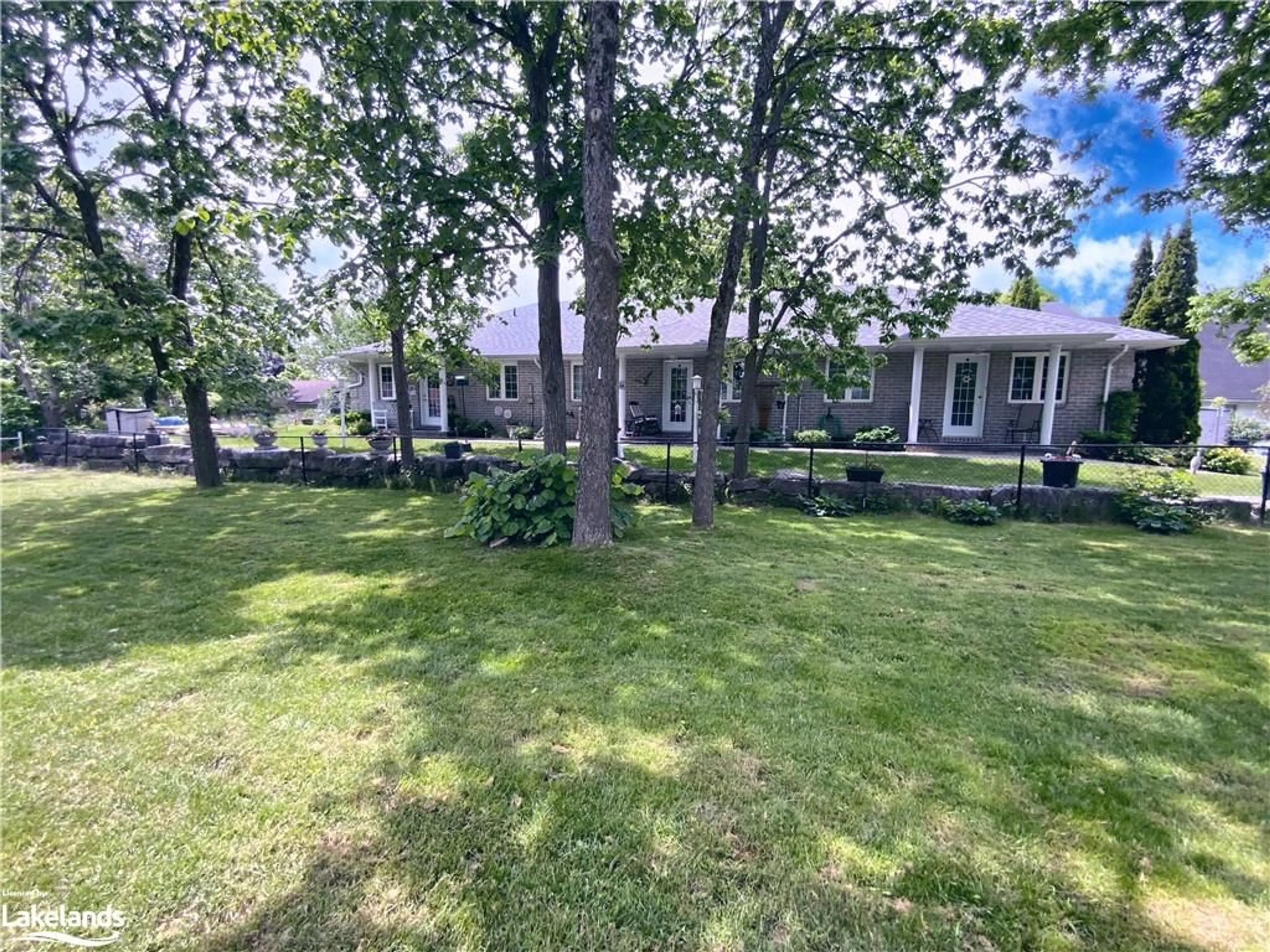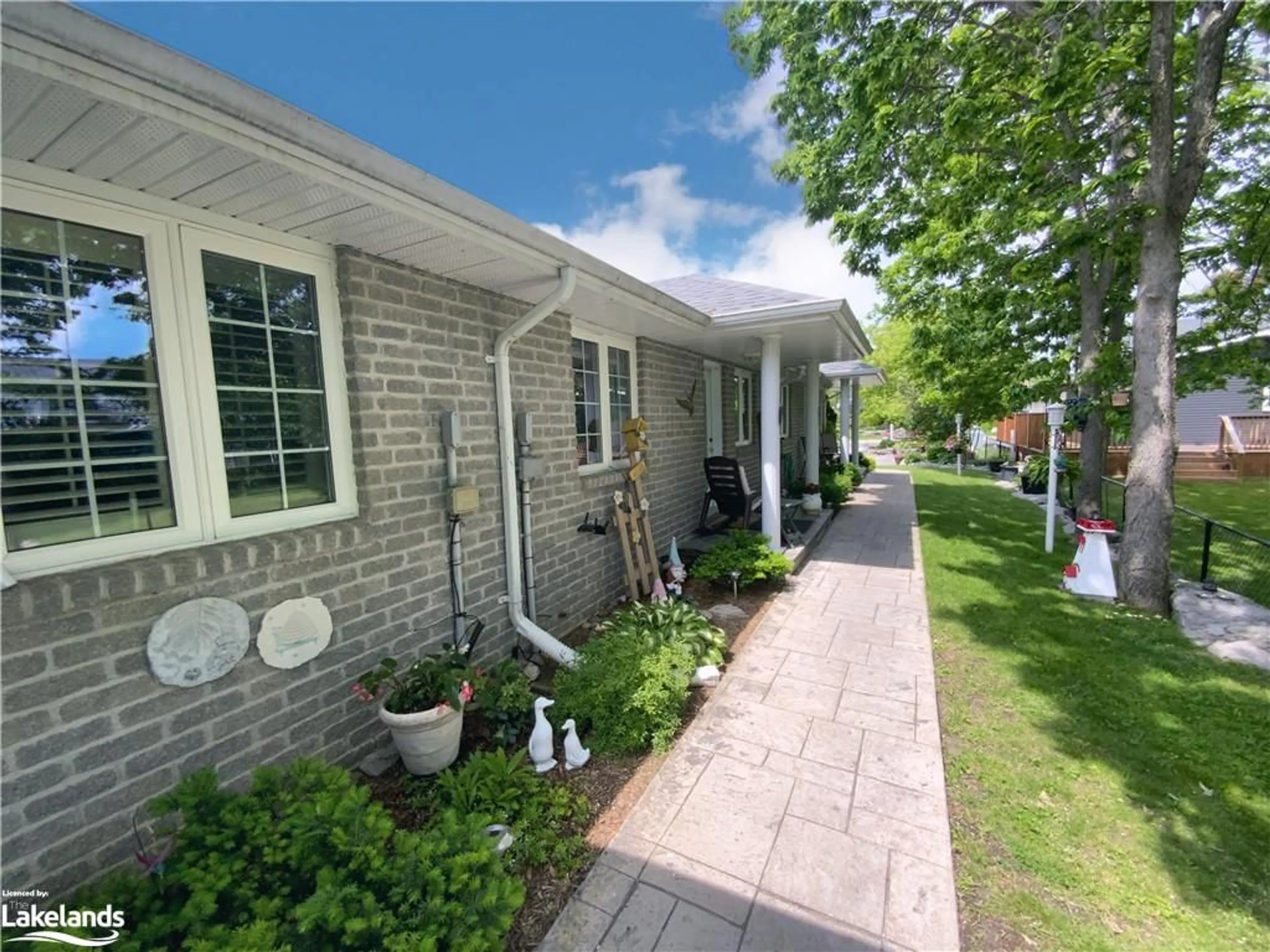35 Helen St, Bobcaygeon, Ontario K0M 1A0
Contact us about this property
Highlights
Estimated ValueThis is the price Wahi expects this property to sell for.
The calculation is powered by our Instant Home Value Estimate, which uses current market and property price trends to estimate your home’s value with a 90% accuracy rate.$993,000*
Price/Sqft$427/sqft
Est. Mortgage$3,693/mth
Tax Amount (2023)$4,369/yr
Days On Market89 days
Description
Welcome to this exceptional triplex nestled in the heart of Bobcaygeon, Ontario! Featuring three separate, 2 bedroom, 2 bathroom units. Each unit has its own entrance, individually marked parking, ensuring privacy and convenience for all residents. As you step onto the grounds, you'll appreciate the meticulous landscaping that adds a touch of charm to the exterior. With considerable investment made to enhance its appeal, this triplex stands out as a notable offering in the market. Inside, each unit is designed for both comfort and functionality, boasting modern amenities and cozy living spaces. From the well-equipped kitchens to the inviting interiors, every detail reflects the care and craftsmanship put into its design. Whether you're an investor seeking an opportunity or a homeowner looking for a property with rental income potential, this triplex presents an ideal solution. Its prime location provides easy access to Bobcaygeon's amenities, including shops, restaurants, and recreational options. Don't miss the chance to own a piece of Bobcaygeon's finest real estate. Schedule a viewing today and discover the appeal of triplex living firsthand. With its immaculate condition and inviting atmosphere, this property is ready to welcome you home. (Please view 3D tour of 2/3 units). Upgrades: Roof fall of 2021, All laundry units in 2021/22, Unit 3 appliances 2022/23, Unit 2 Fridge/dishwasher 2023, Unit 1 dishwasher 2020, Unit 1 Goodman A/C 2018, All units new water heaters 2018/2022/2023, Unit 1 furnace motherboard 2018.
Property Details
Interior
Features
Exterior
Features
Parking
Garage spaces -
Garage type -
Total parking spaces 5
Property History
 9
9

