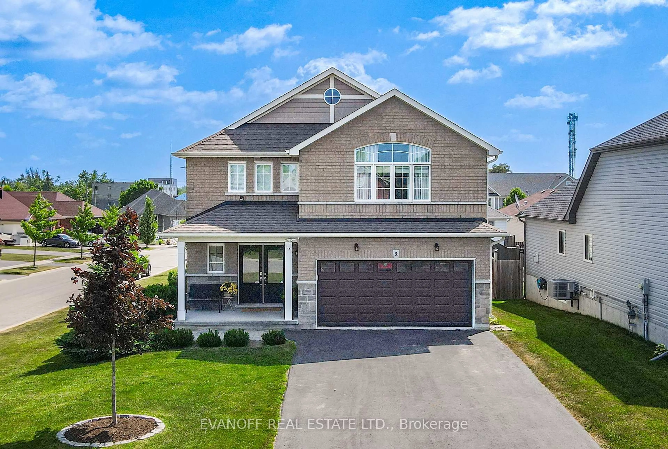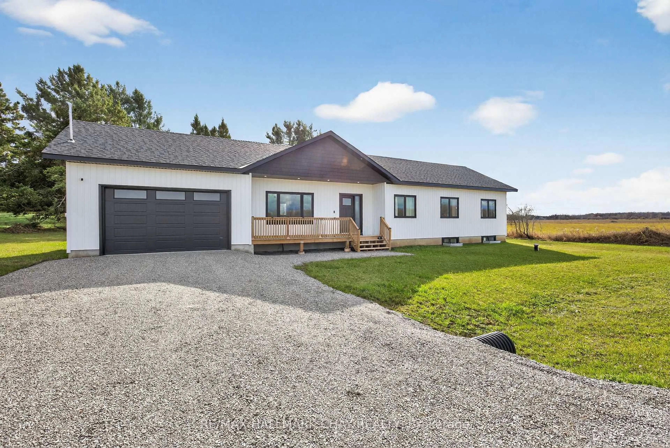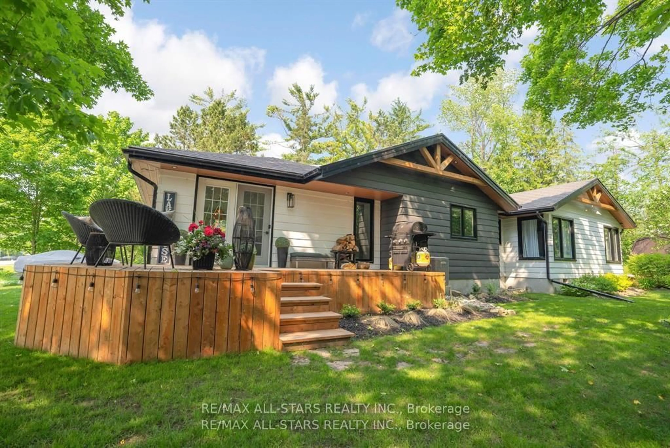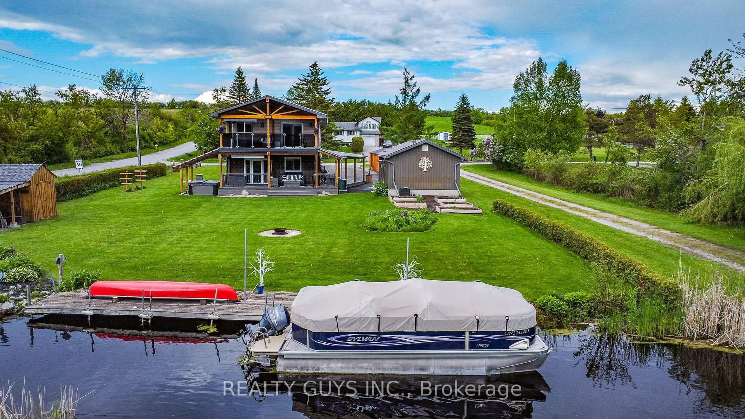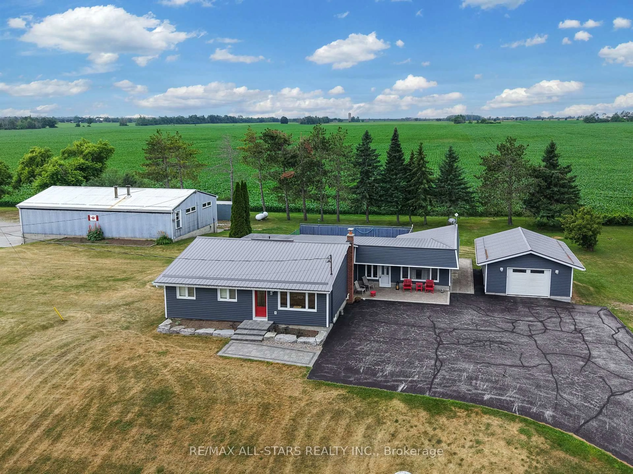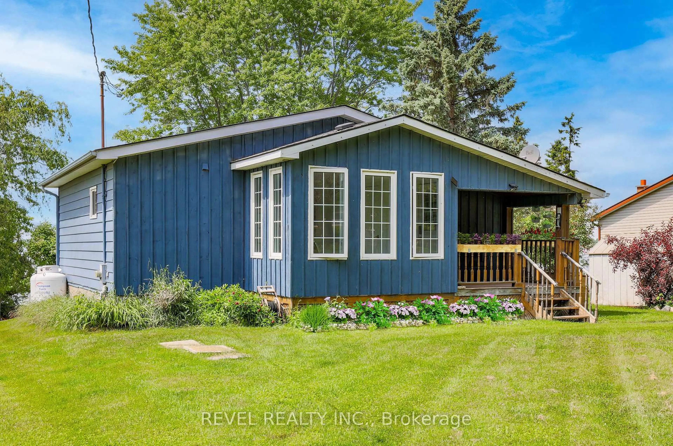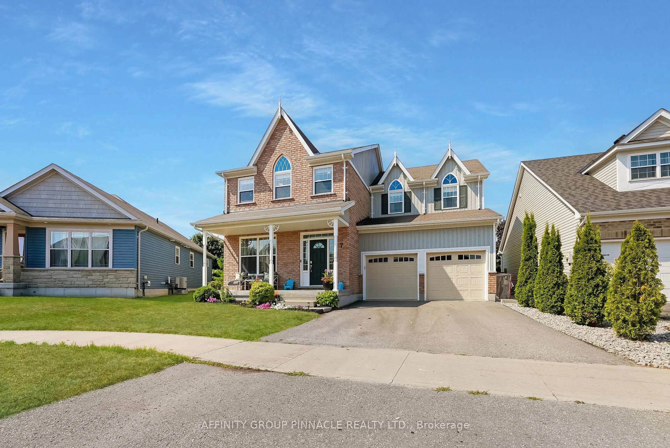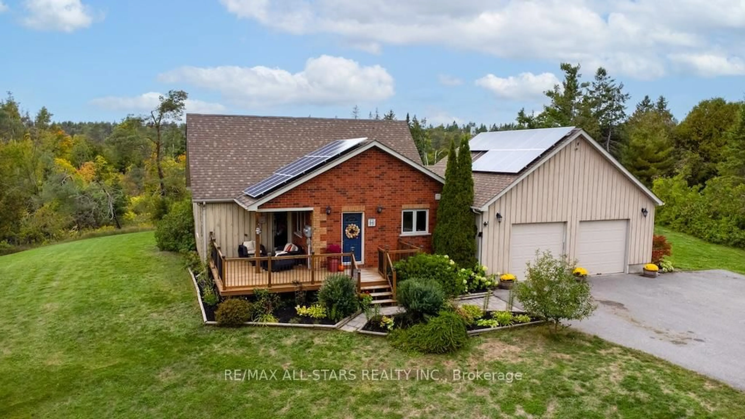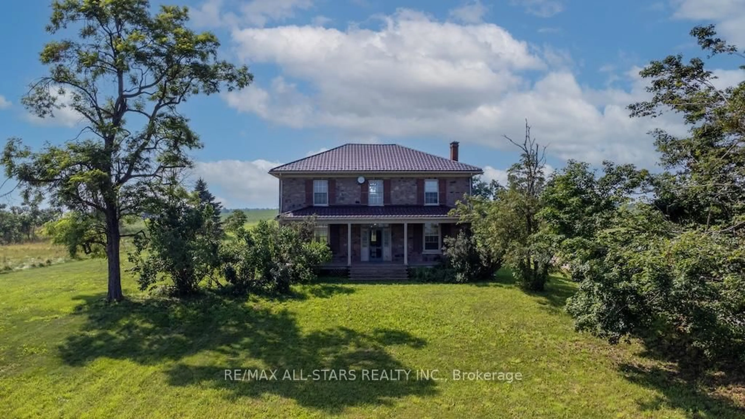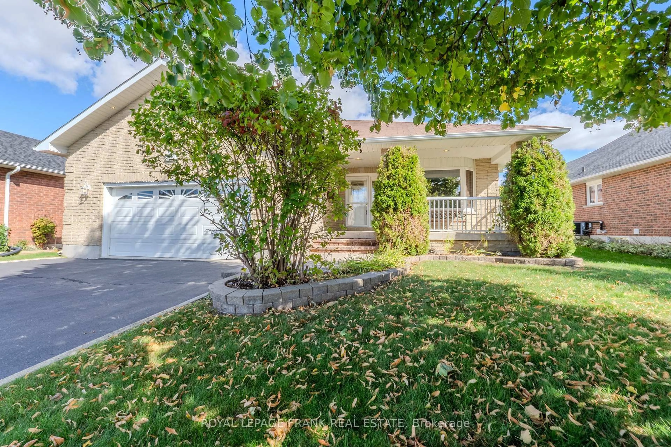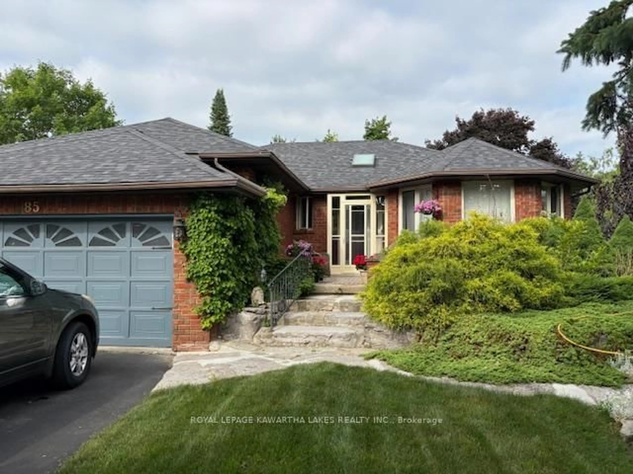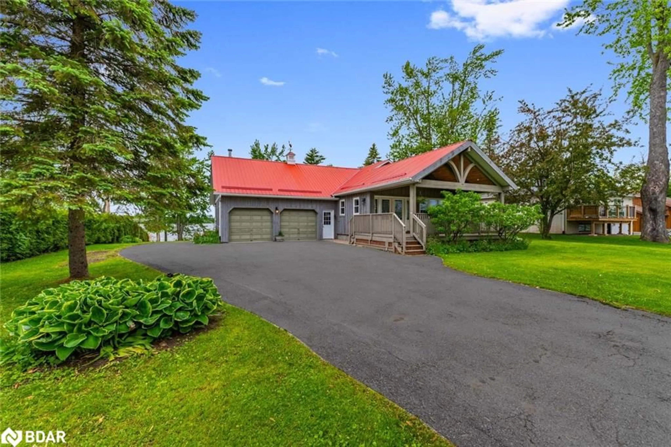Welcome to 348 Ogemah Road in Little Britain - a charming log cabin nestled on an oversized lot surrounded by mature trees, offering the perfect balance of privacy, warmth, and country living. This beautifully crafted 3-bedroom, 2-bath home exudes natural character from the moment you arrive. Step inside to discover rich wood finishes, romantic fireplace, and an inviting open-concept layout that highlights the craftsmanship and timeless appeal of log home living. The spacious kitchen and dining area flow seamlessly into the cozy living room, creating a warm and welcoming atmosphere ideal for family gatherings or quiet evenings by the fire. Each room showcases the rustic charm and comfort that make this home so special, while large windows throughout bring in plenty of natural light and picturesque views of the tree tops. Outdoors, enjoy your own private oasis featuring a humpback kidney-shaped in-ground pool -perfect for cooling off on hot summer days or entertaining friends and family. The heated and air-conditioned workshop provides endless possibilities for hobbies, woodworking, or small business use, while the oversized lot offers plenty of space for gardening, recreation, or simply enjoying the peace and beauty of nature. Located less than an hour to the eastern anchor of the GTA, this property offers the serenity of country life with the convenience of nearby amenities and easy commuting access. Whether you're seeking a full-time residence or a weekend retreat, this custom log home delivers an unmatched blend of comfort, charm, and functionality. Turn your dreams into reality at 348 Ogemah Road - a place where craftsmanship meets tranquility and every day feels like a getaway
Inclusions: FRIDGE, STOVE, WASHER, DRYER, B.I MICROWAVE, B.I DISHWASHER, HWT, ELF, WINDOW COVERINGS.
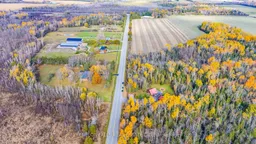 26
26

