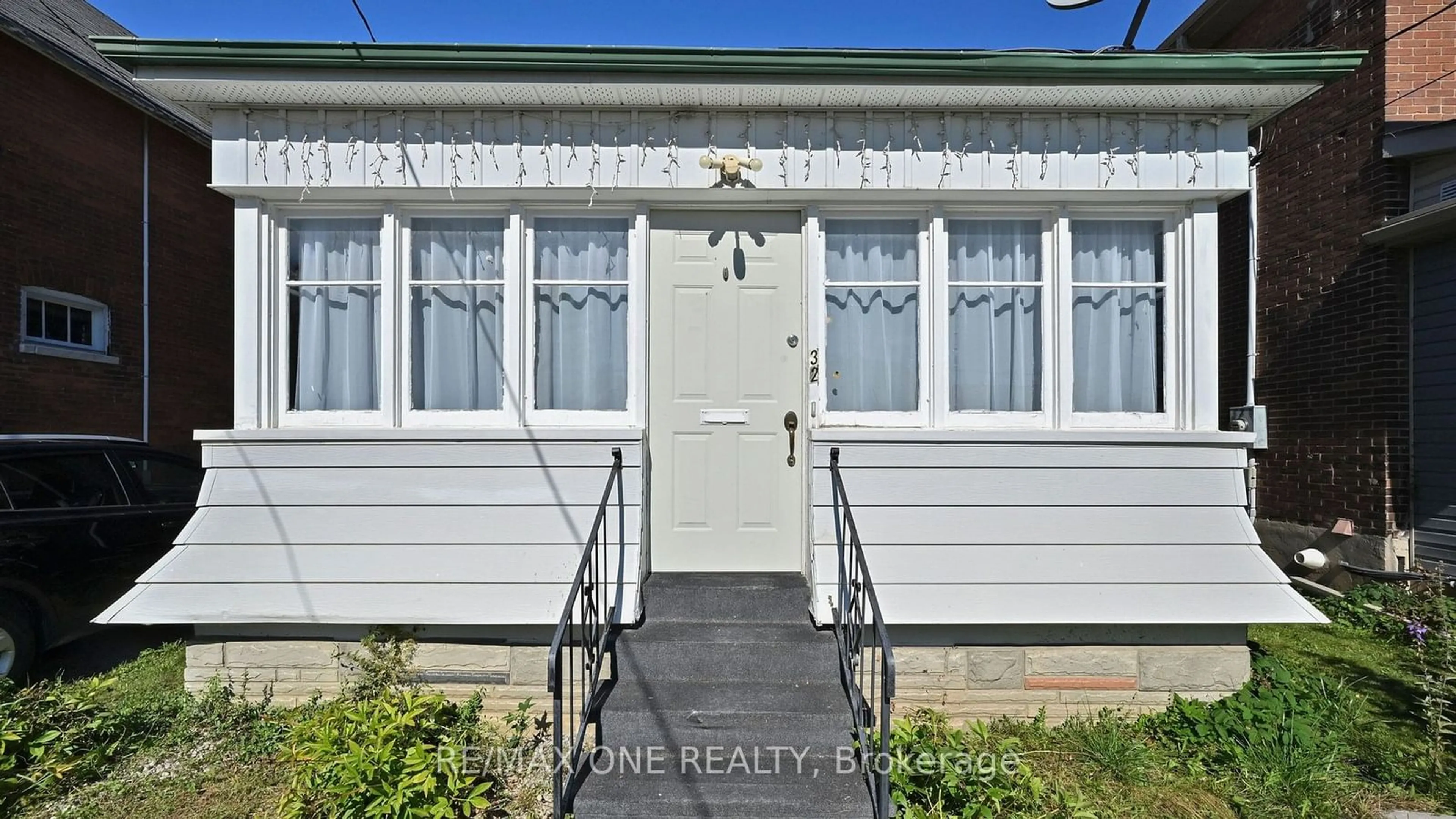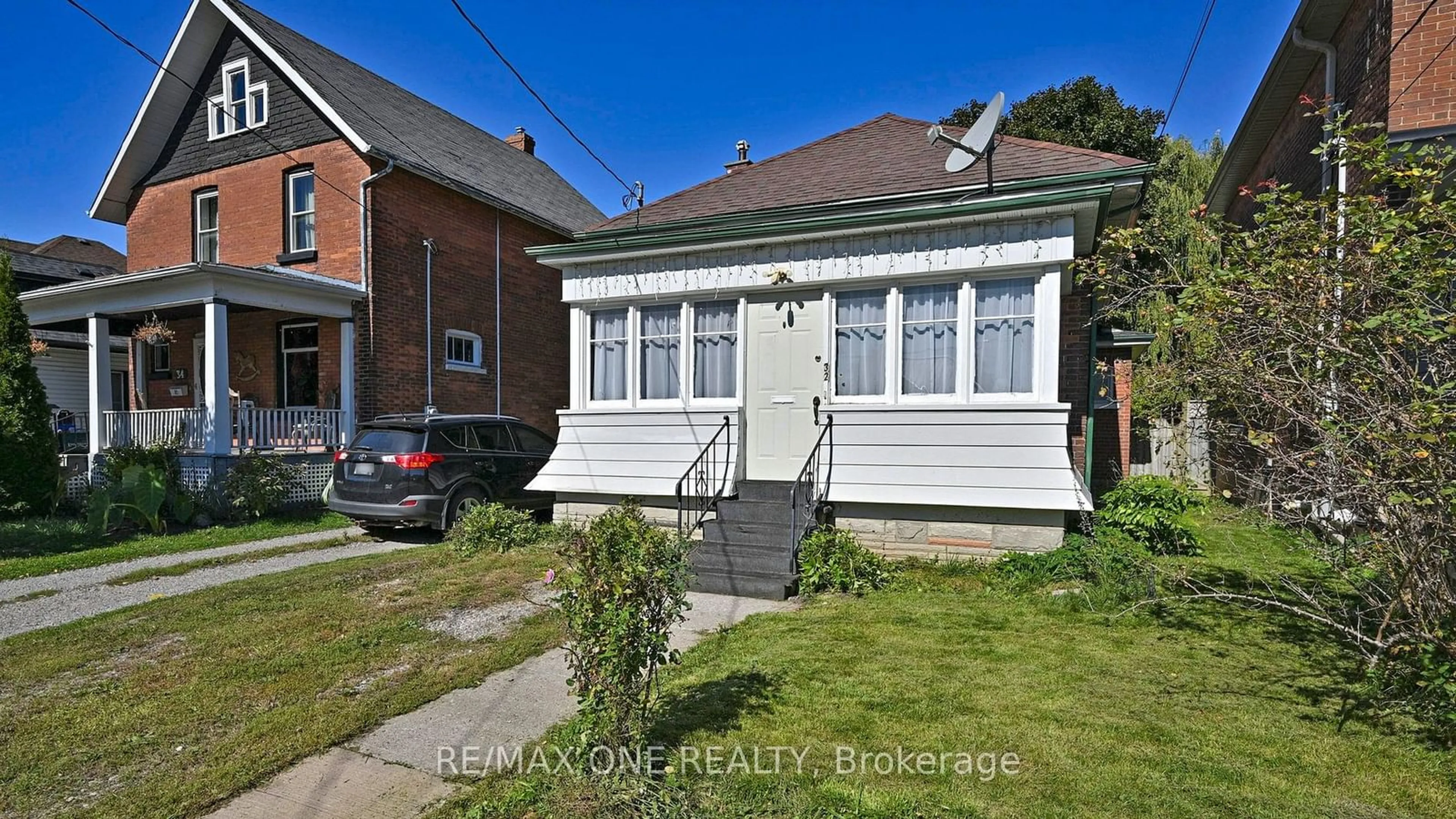32 Durham St, Kawartha Lakes, Ontario K9V 2P5
Contact us about this property
Highlights
Estimated ValueThis is the price Wahi expects this property to sell for.
The calculation is powered by our Instant Home Value Estimate, which uses current market and property price trends to estimate your home’s value with a 90% accuracy rate.Not available
Price/Sqft-
Est. Mortgage$1,503/mo
Tax Amount (2023)$1,968/yr
Days On Market17 days
Description
Welcome to your move-in ready starter home or ideal investment rental property! Discover the perfect blend of modern style and comfortable living at 32 Durham Street W. This newly renovated home features 9-foot high ceilings, waterproof vinyl flooring, modern pot lights, and zebra blinds throughout. The all-new kitchen boasts custom soft-close cabinets, ceramic tile backsplash, and stainless steel appliances. The fully remodelled bathroom showcases custom floor-to-ceiling ceramic tiles, a spacious glass stand-up shower, and a matching stone vanity. Enjoy the convenience of main-floor laundry with a new matching washer and dryer. The backyard offers privacy with no rear neighbours and a spacious shed. Walking distance to public transit, and just minutes from Fleming College, Lindsay Education Centre, hospital, recreation centres, shopping, restaurants, several parks, and much more!
Property Details
Interior
Features
Exterior
Features
Parking
Garage spaces -
Garage type -
Total parking spaces 1
Property History
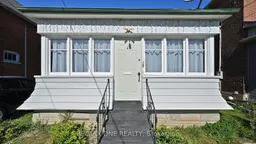 25
25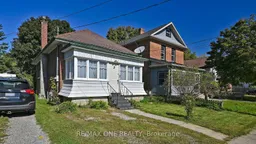 27
27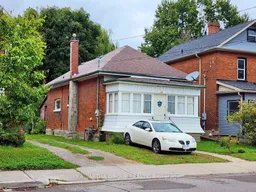 37
37
