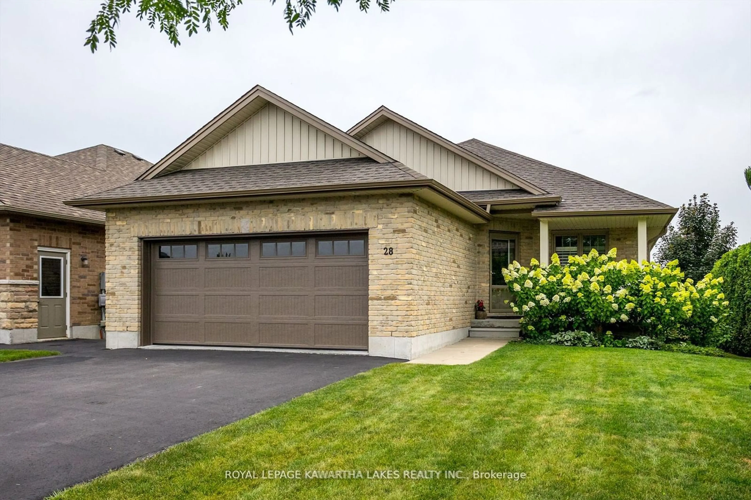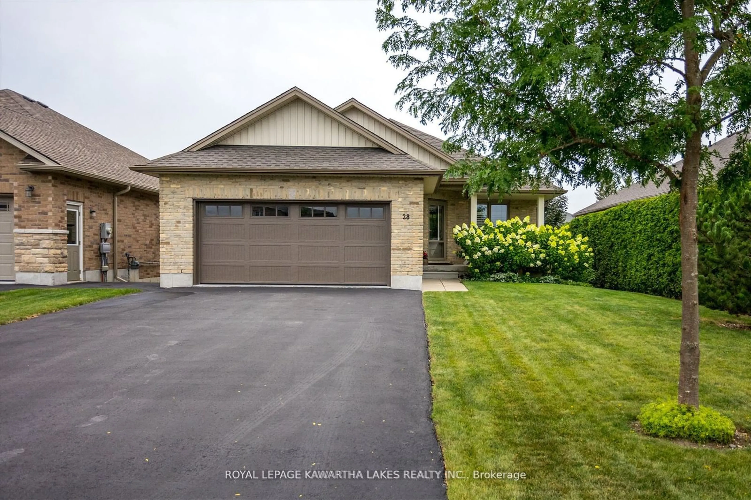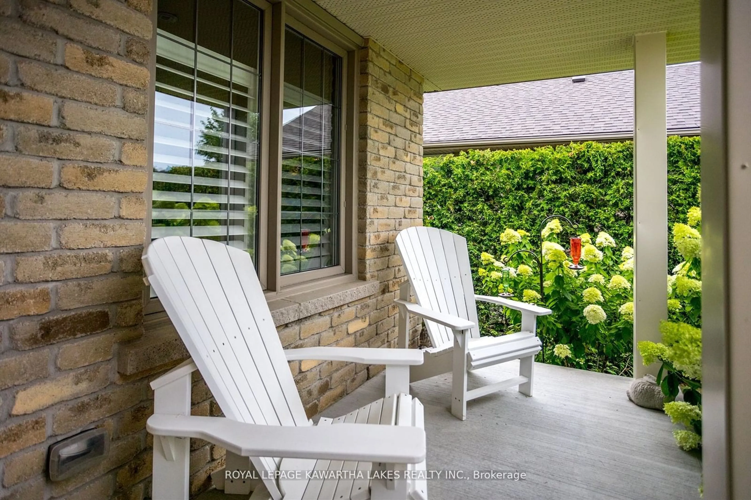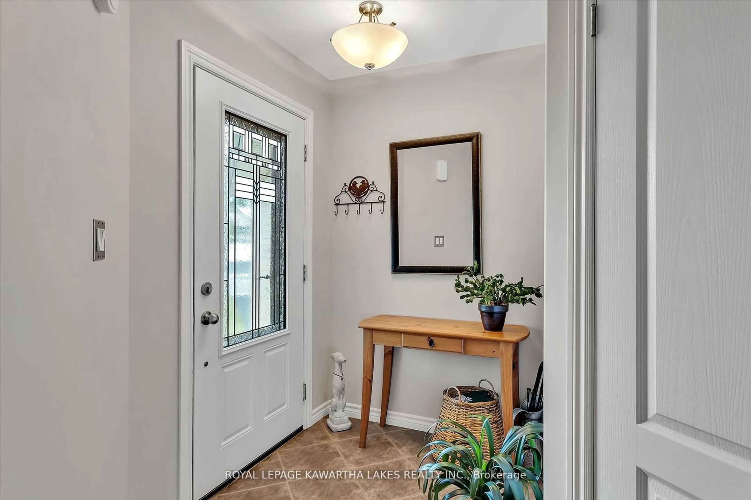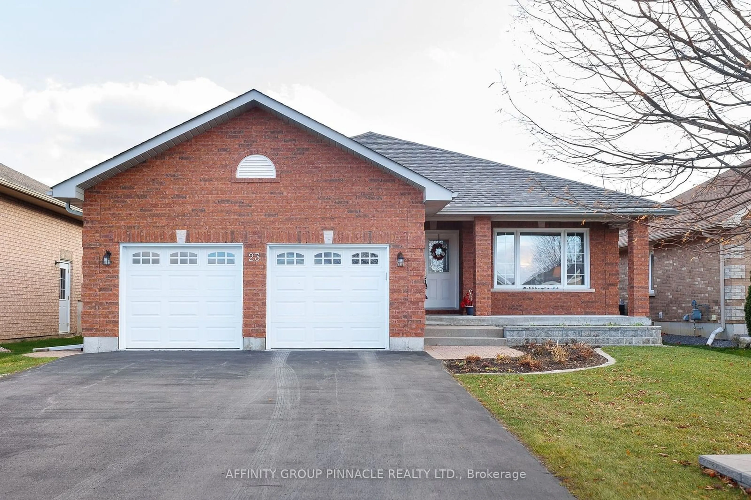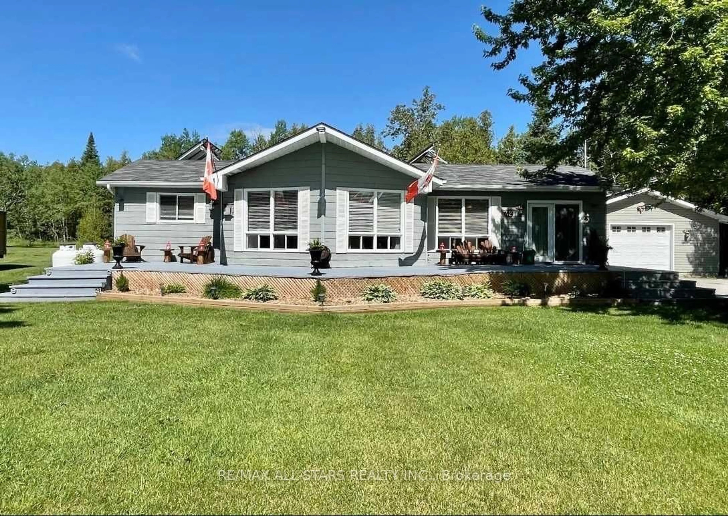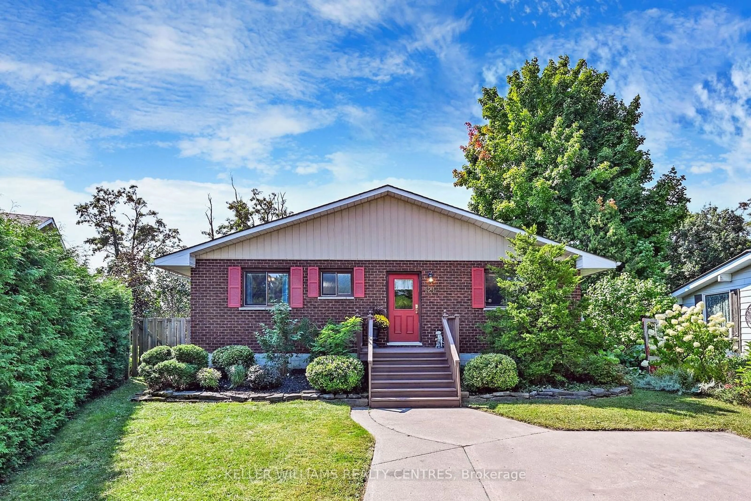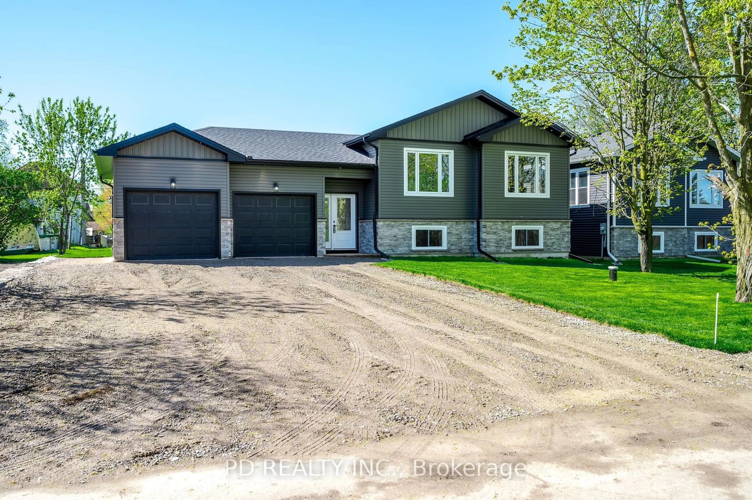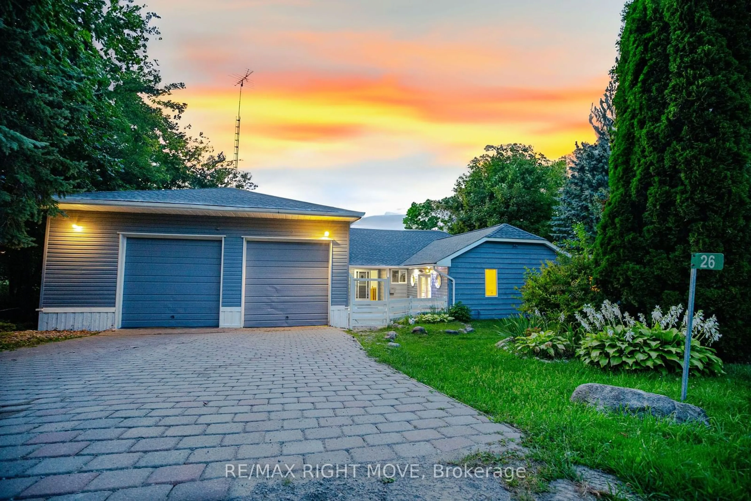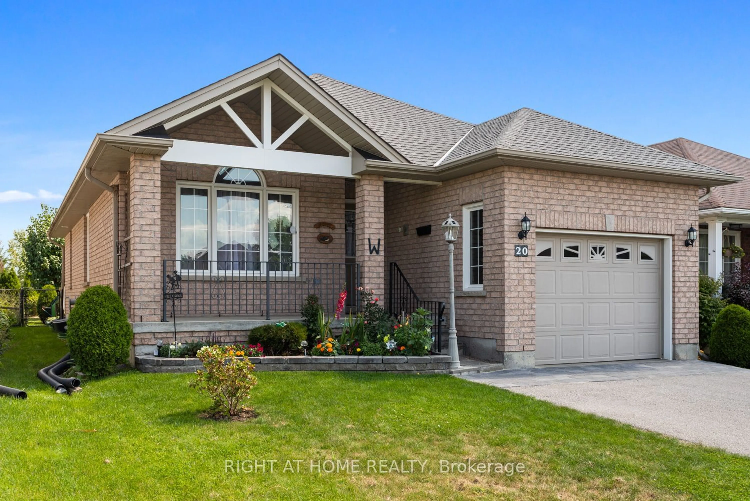28 Liam St, Kawartha Lakes, Ontario K9V 0J4
Contact us about this property
Highlights
Estimated ValueThis is the price Wahi expects this property to sell for.
The calculation is powered by our Instant Home Value Estimate, which uses current market and property price trends to estimate your home’s value with a 90% accuracy rate.Not available
Price/Sqft$351/sqft
Est. Mortgage$3,350/mo
Tax Amount (2023)$3,682/yr
Days On Market64 days
Description
Welcome To This Charming 3-Bedroom, 2-Bathroom Brick Bungalow, Offering The Ease Of Main-Floor Living In One Of Lindsay's Most Sought-After North Ward Neighbourhoods. Built By Renowned Builder Tom Grimes, This Home Exudes Quality And Craftsmanship. Step Into The Inviting Foyer, Leading To A Bright And Open Living Room With Hardwood Floors, A Natural Gas Fireplace, And Coffered Ceilings With Pot Lights For Added Ambiance. The Spacious Eat-In Kitchen Is Perfect For Family Gatherings, Featuring Ample Counter Space, Under-Cabinet Lighting, And A Convenient Breakfast Bar. French Doors From The Dining Room Open To A Large Deck, Ideal For BBQs, Outdoor Dining, And Entertaining. The Primary Bedroom Is A Serene Retreat With A Walk-In Closet And A 3-Piece Ensuite Boasting A Walk-In Shower With A Built-In Bench. Two Additional Bedrooms With Double Closets And A 4-Piece Bathroom Complete The Main Living Area. For Added Convenience, Laundry Is Located In The Mudroom, Which Provides Access To The Insulated Double-Car Garage. The Fully Fenced, Landscaped Backyard Offers Privacy And Space For Outdoor Enjoyment. This Meticulously Maintained Home Combines Comfort, Style, And Location, Making It An Excellent Choice For Families, Downsizers, Or Anyone Seeking A Peaceful Lifestyle Close To Lindsay's Amenities. Don't Miss The Opportunity To Make This North Ward Gem Your Own!
Property Details
Interior
Features
Main Floor
Prim Bdrm
3.43 x 3.843 Pc Ensuite
2nd Br
2.77 x 3.453rd Br
3.10 x 3.28Bathroom
2.74 x 1.524 Pc Bath
Exterior
Features
Parking
Garage spaces 2
Garage type Attached
Other parking spaces 4
Total parking spaces 6

