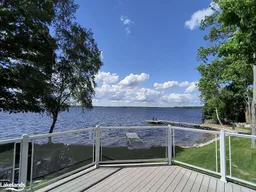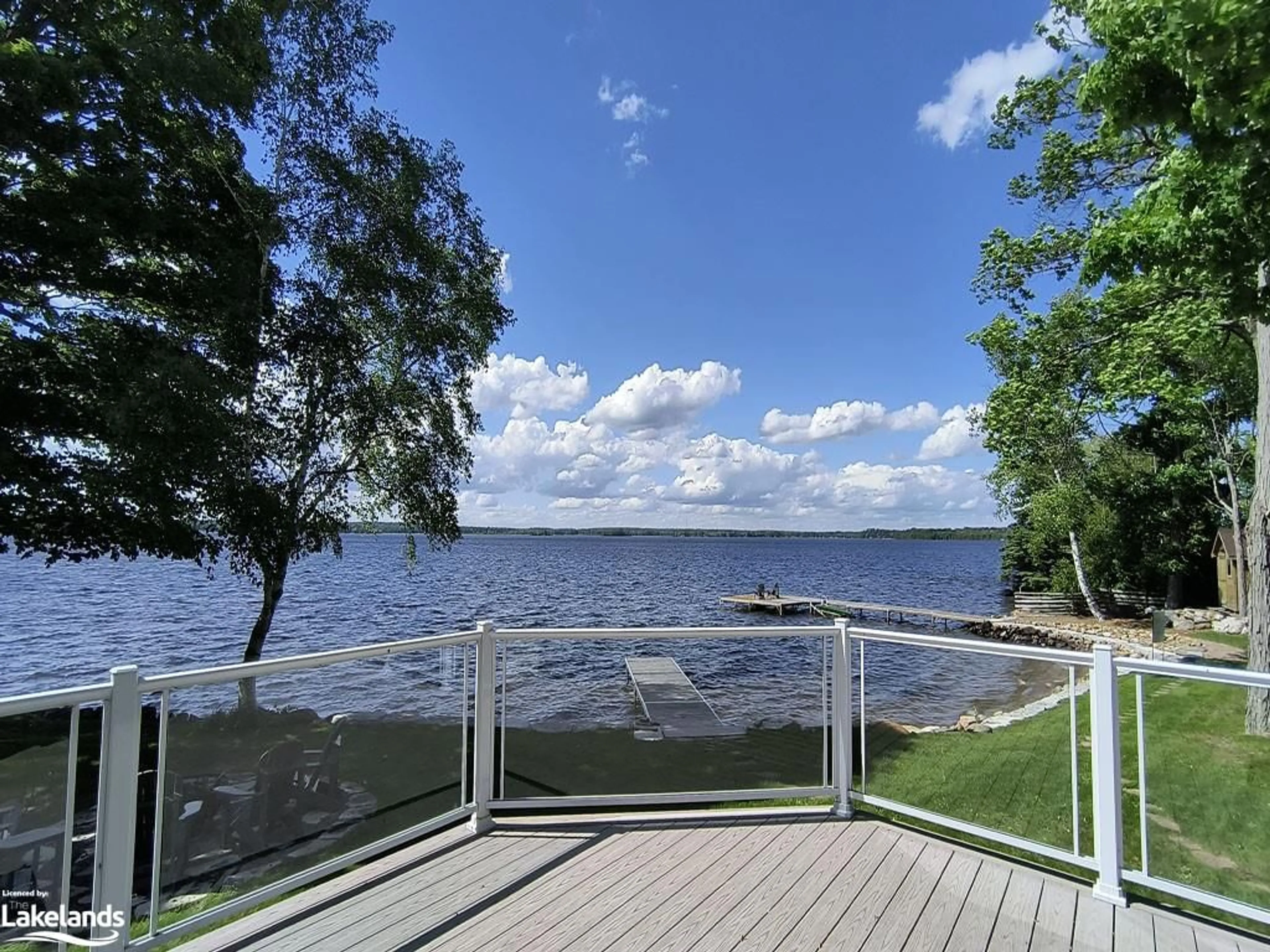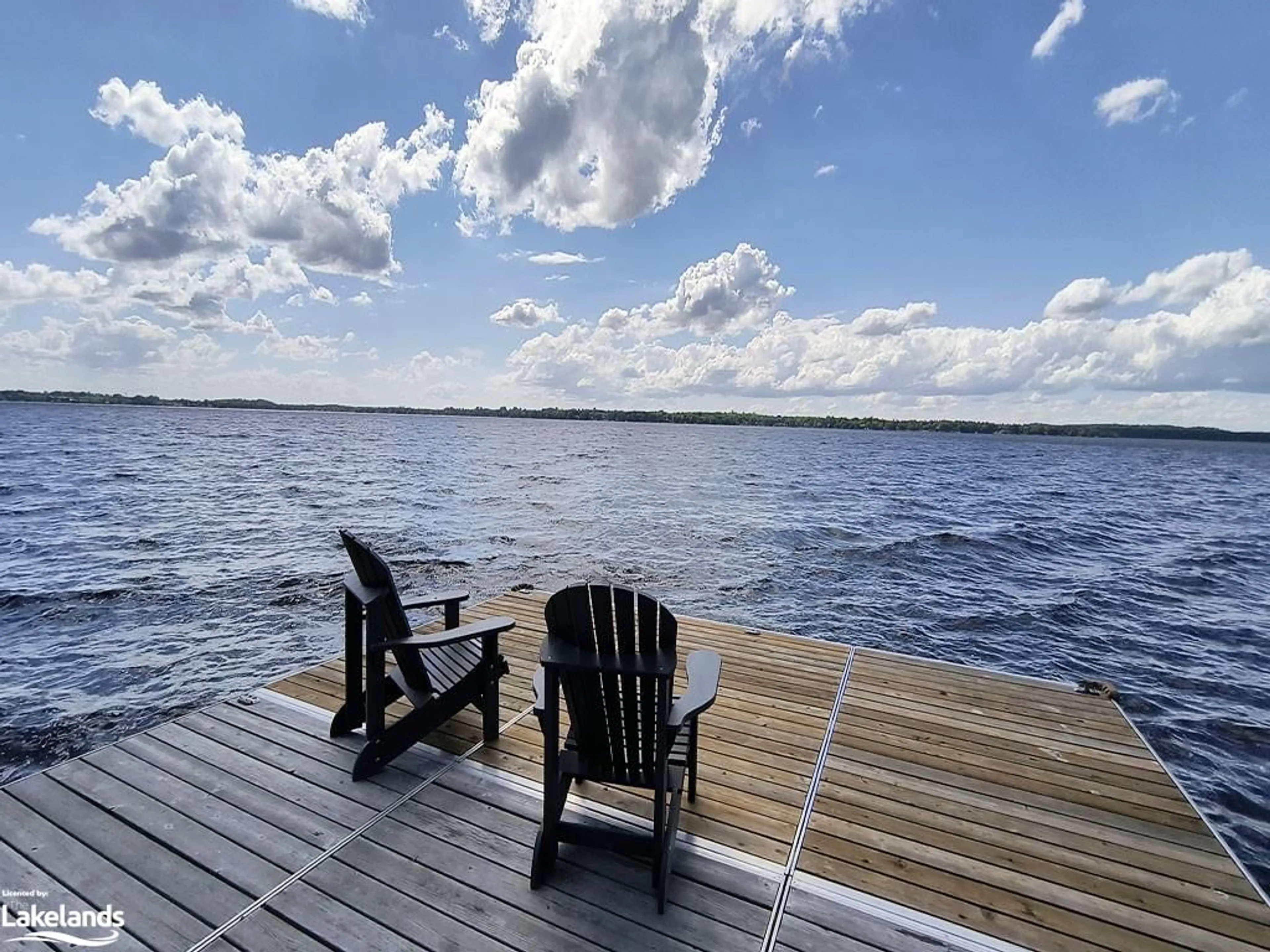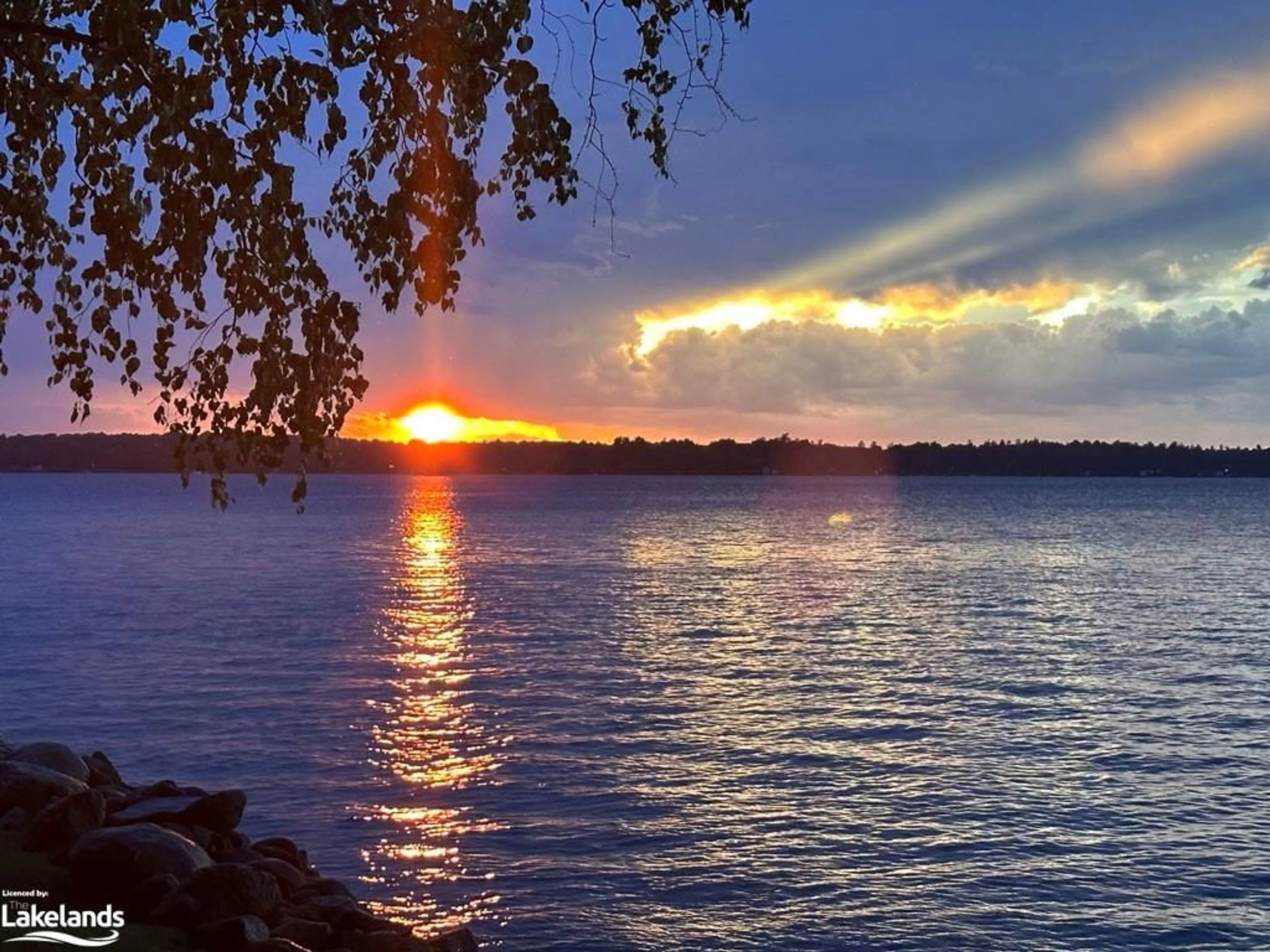28 & 34 Sugarbush Trail, Kawartha Lakes, Ontario K0M 1N0
Contact us about this property
Highlights
Estimated ValueThis is the price Wahi expects this property to sell for.
The calculation is powered by our Instant Home Value Estimate, which uses current market and property price trends to estimate your home’s value with a 90% accuracy rate.Not available
Price/Sqft$1,391/sqft
Est. Mortgage$14,941/mo
Tax Amount (2024)$13,197/yr
Days On Market248 days
Description
Spectacular 1.58 Acres--Double Lot---292 Ft Prime Waterfront on Cameron Lake---Includes a Luxury All-Season Cottage on a Premium Waterfront Lot plus an additional adjoining Premium Waterfront Lot both offered For Sale Together. The two lots combined include 292 Ft Prime Waterfront on Cameron Lake/Kawartha Lakes/Fenelon Falls/Trent Severn Waterway. Enjoy Gorgeous views & Sunsets, Sandy Beach, Volleyball court, 15+ car driveway parking, Bunkie, Drive Shed/Storage/Boathouse, 2 Docks, Fire pit, 3 car Garage interior parking, Lounging on the huge wraparound deck & more! Loads of room to add Tennis Ct/Swimming Pool & Another Home! Enjoy Beautiful Views from almost every room in the existing home. This updated luxury approx. 2500 sq. ft. cottage is in Move-In Condition. Designer details & finishes thru-out. Quality updated Kitchen & Bathrooms plus premium designer porcelain heated floors on main; hardwood flooring on 2nd. Top of the line Stainless Steel Appliances, Cabinetry, Counter-tops & lighting, Composite Deck, Steel Roof, Fin. Basement. EXTRAS: --Prime Kawartha Lakes--Rare----Purchase 2 Waterfront Properties side by side/Double Lot-1.58 Acres Total/292' Waterfrontage on Beautiful Cameron Lake.*2024 Property Taxes Combined:$13,196.74(#28: $3,715.58/2024, #34: $9,481.16/2024)
Property Details
Interior
Features
Main Floor
Great Room
4.27 x 3.91bay window / beamed ceilings / heated floor
Dining Room
4.39 x 3.86beamed ceilings / heated floor / tile floors
Breakfast Room
6.40 x 2.13bay window / heated floor / tile floors
Eat-in Kitchen
7.01 x 6.55beamed ceilings / double vanity / heated floor
Exterior
Features
Parking
Garage spaces 4
Garage type -
Other parking spaces 8
Total parking spaces 12
Property History
 39
39


