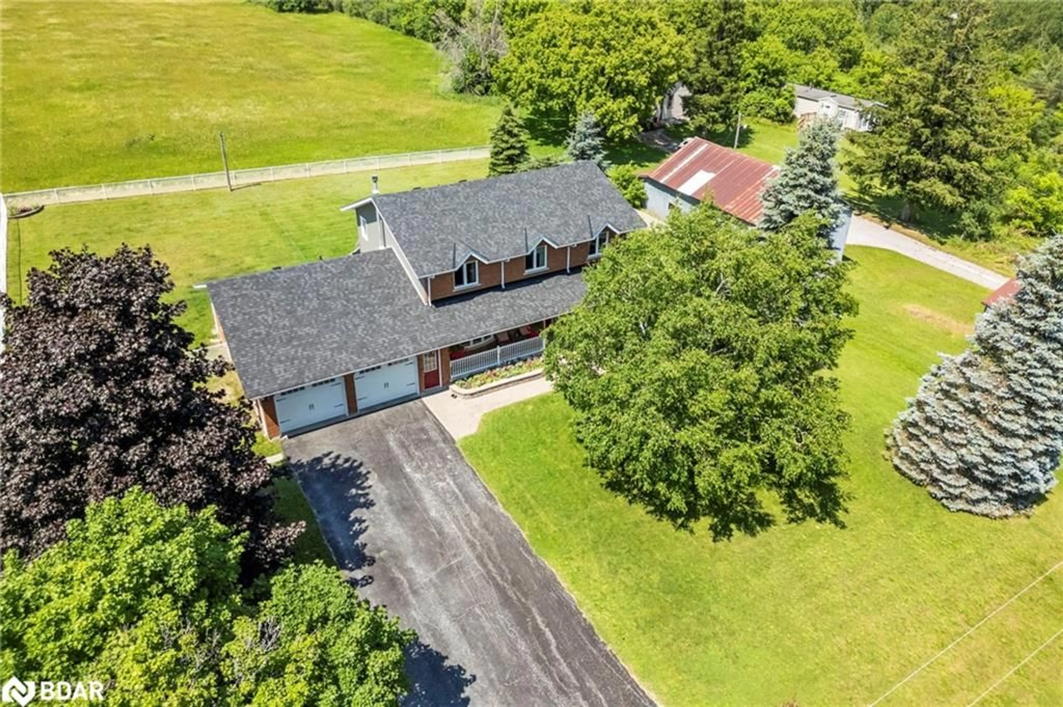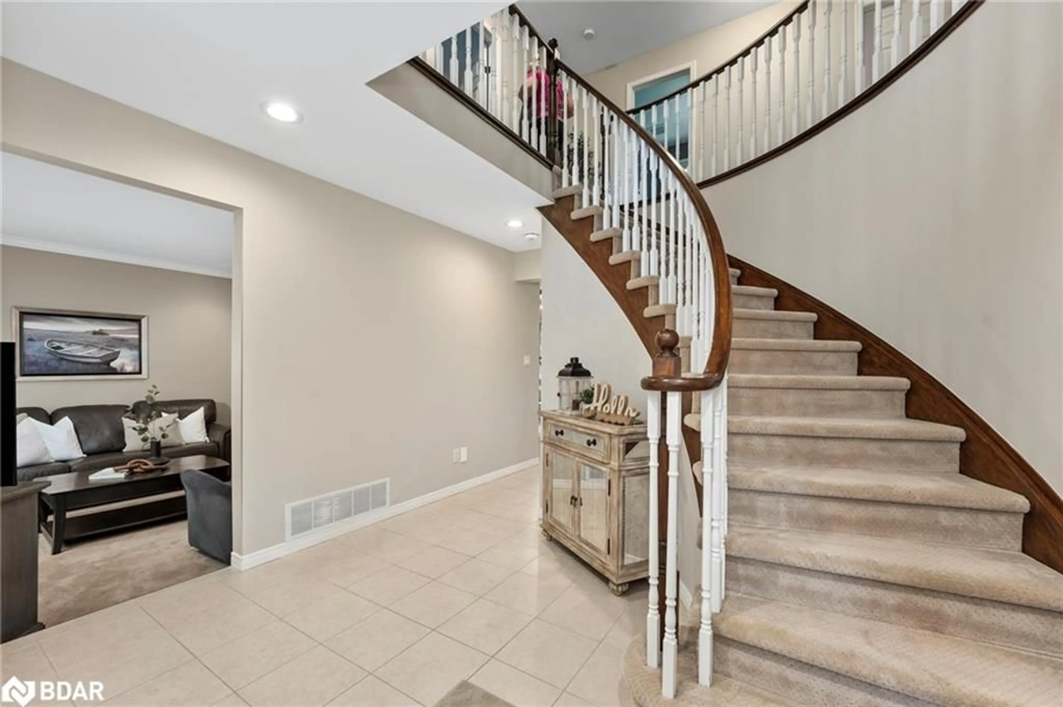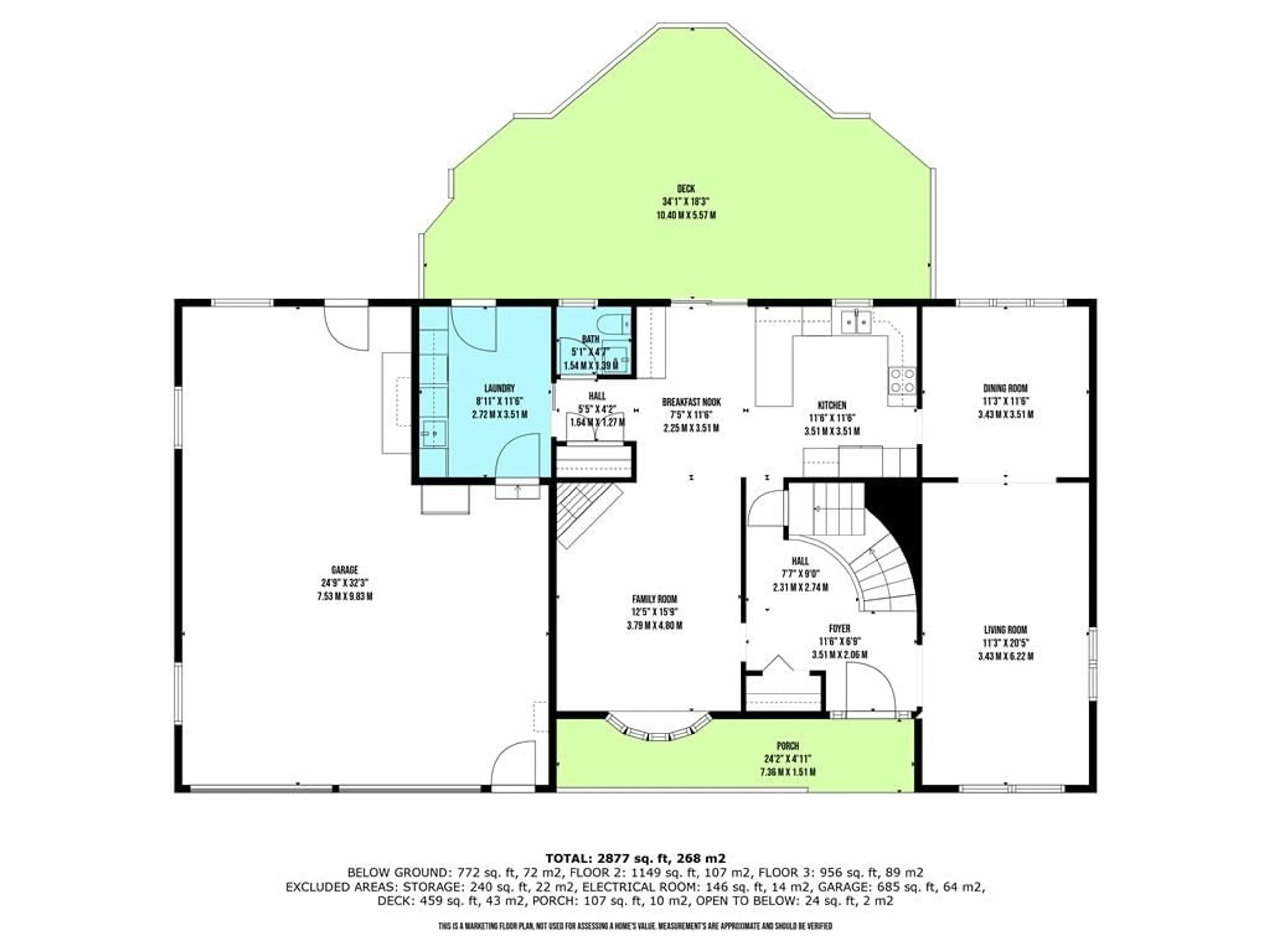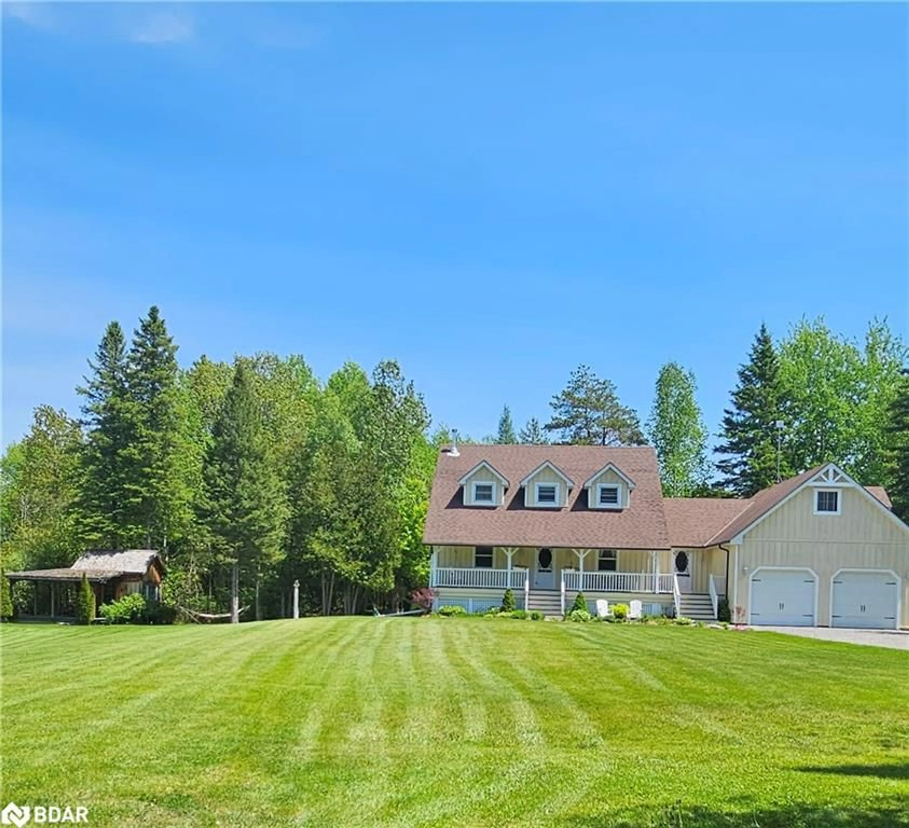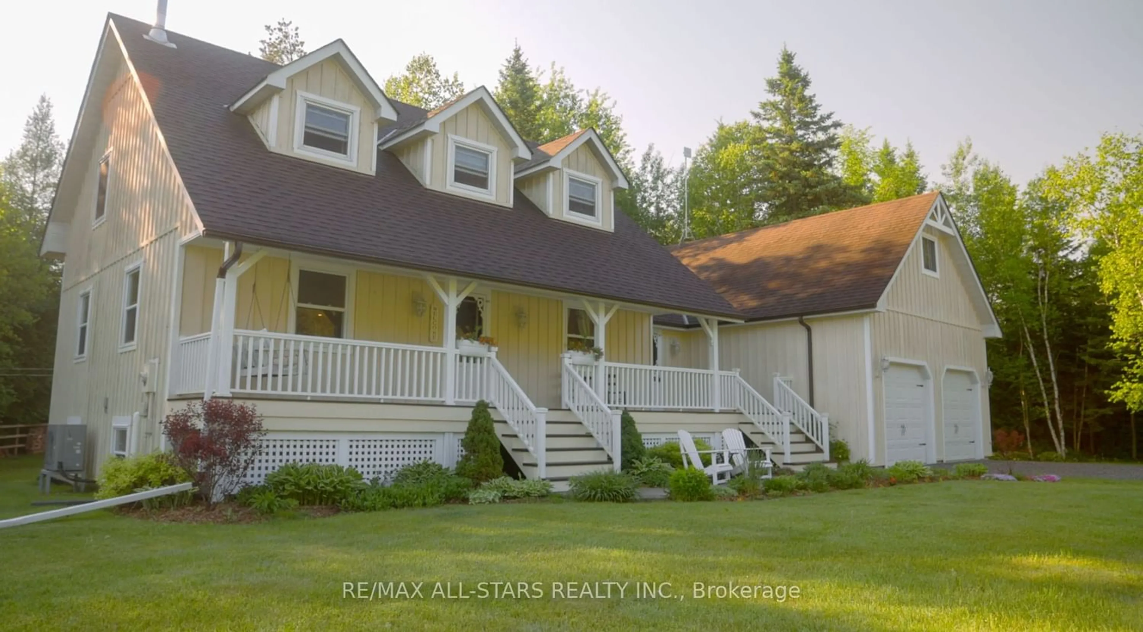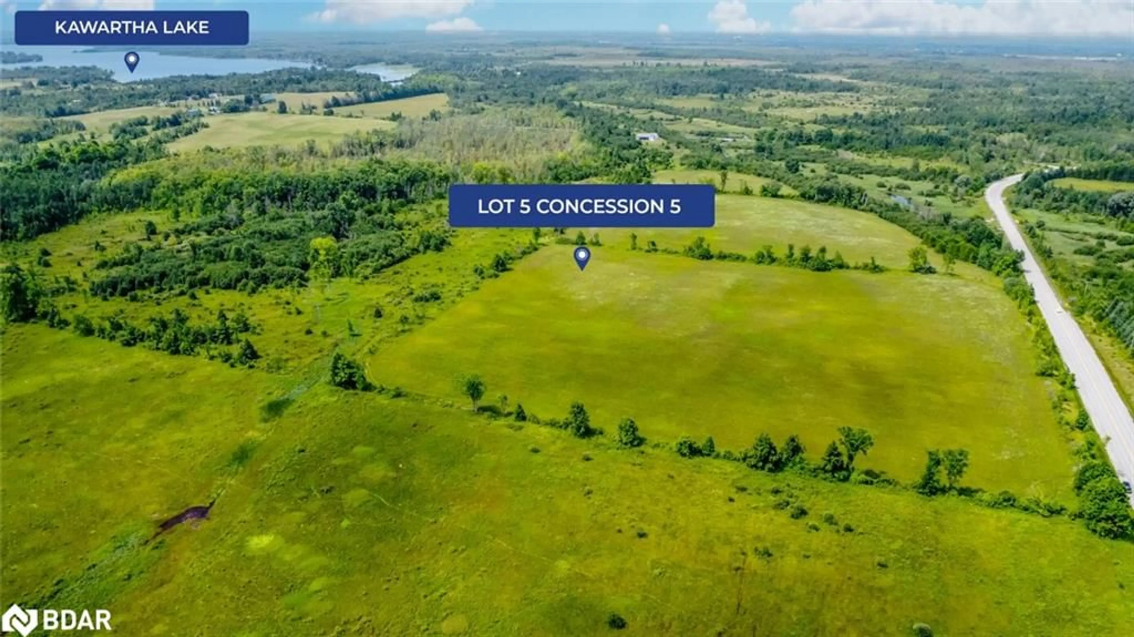263 Pigeon Creek Rd Rd, Kawartha Lakes, Ontario L0B 1K0
Contact us about this property
Highlights
Estimated ValueThis is the price Wahi expects this property to sell for.
The calculation is powered by our Instant Home Value Estimate, which uses current market and property price trends to estimate your home’s value with a 90% accuracy rate.$1,071,000*
Price/Sqft$417/sqft
Days On Market30 days
Est. Mortgage$5,153/mth
Tax Amount (2024)$4,178/yr
Description
Welcome to this stunning fully renovated 2 storey home in the charming community of Janetville. This exquisite home, has been meticulously upgraded. Nestled on a quiet and desirable road, this home offers over 2,500 sqft, of finished living space. This property combines luxurious living with thoughtful design. Beautifully finished top to bottom! Main level offers a gorgeous modern kitchen and Open concept layout with a spacious living room and dining area, perfect for entertaining guests or relaxing with family. The natural light and plenty of windows is perfect for enjoying the countryside scenery year-round. Walk out from the kitchen to a large back deck overlooking the huge yard and farmers fields with panoramic views! The upper level hosts three bright and airy bedrooms. Spacious Primary bedroom offers a Gorgeous 4pc ensuite and walk in closet with vanity. Lower level consists of additional family space including a rec room, large workshop and a den/bdrm. This home is ideal for accommodating the needs of a growing or large family. Large 2.5 car garage with interior access provides extra convenience. Contact us today to schedule a viewing of this exceptional property! This property boasts an extensive list of updates and upgrades. Lots of parking in the long, double wide driveway.
Property Details
Interior
Features
Second Floor
Bathroom
4-piece / ensuite
Bedroom Primary
3.58 x 5.87Ensuite
Bedroom
3.00 x 3.71Bedroom
3.43 x 3.71Exterior
Features
Parking
Garage spaces 2
Garage type -
Other parking spaces 6
Total parking spaces 8
Property History
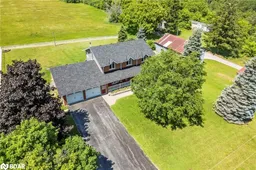 49
49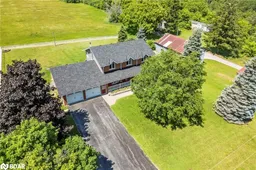 49
49
