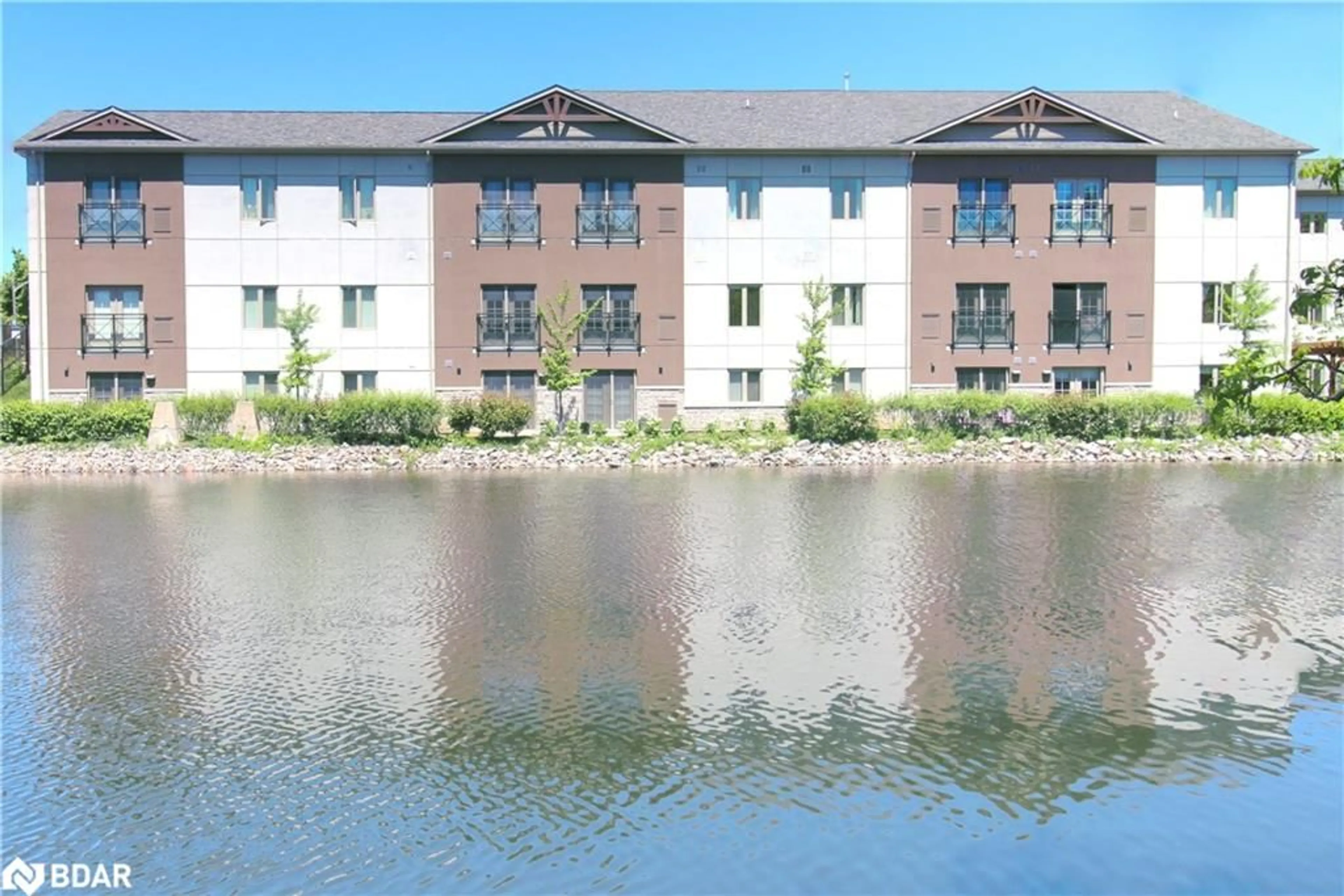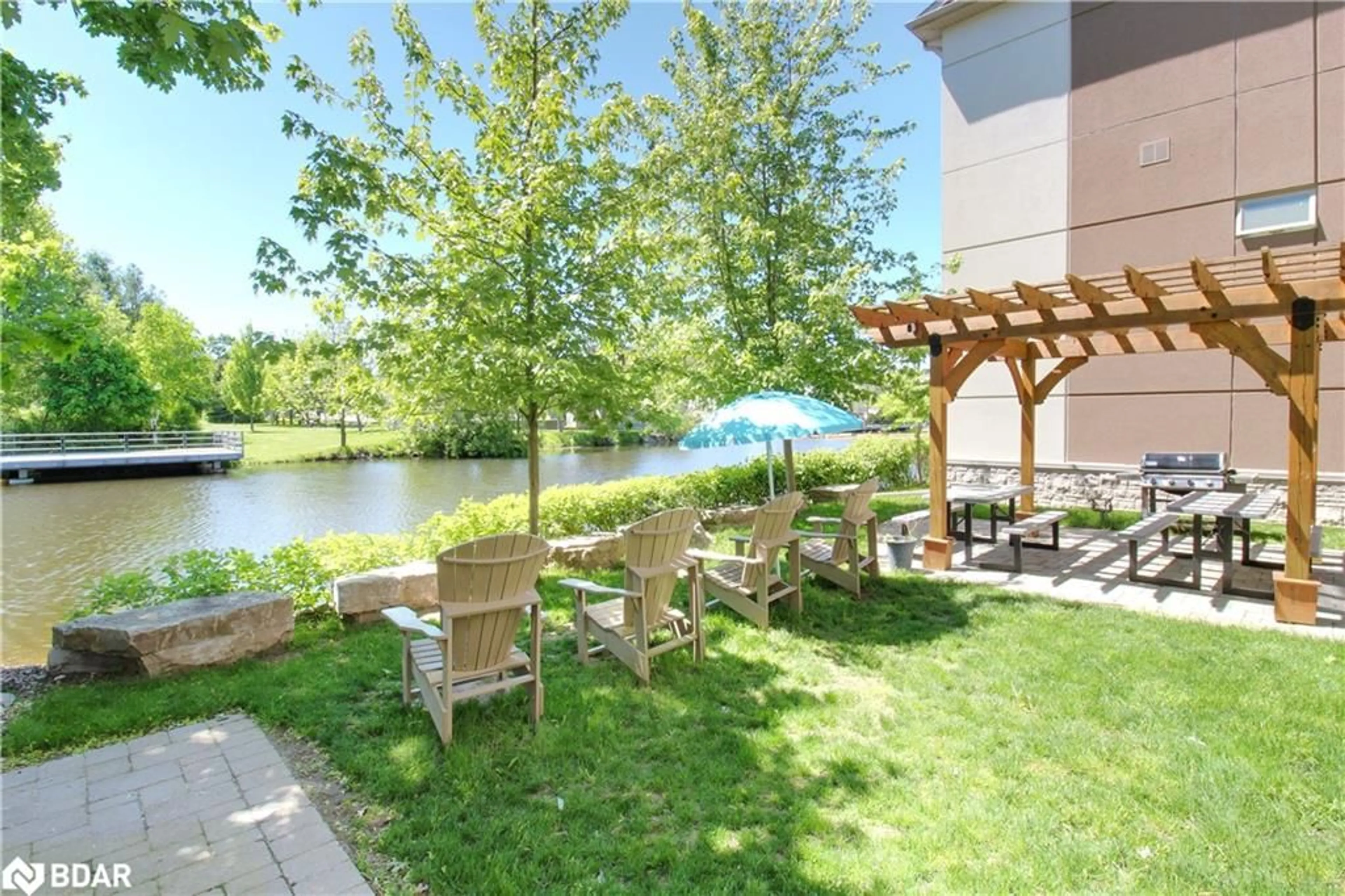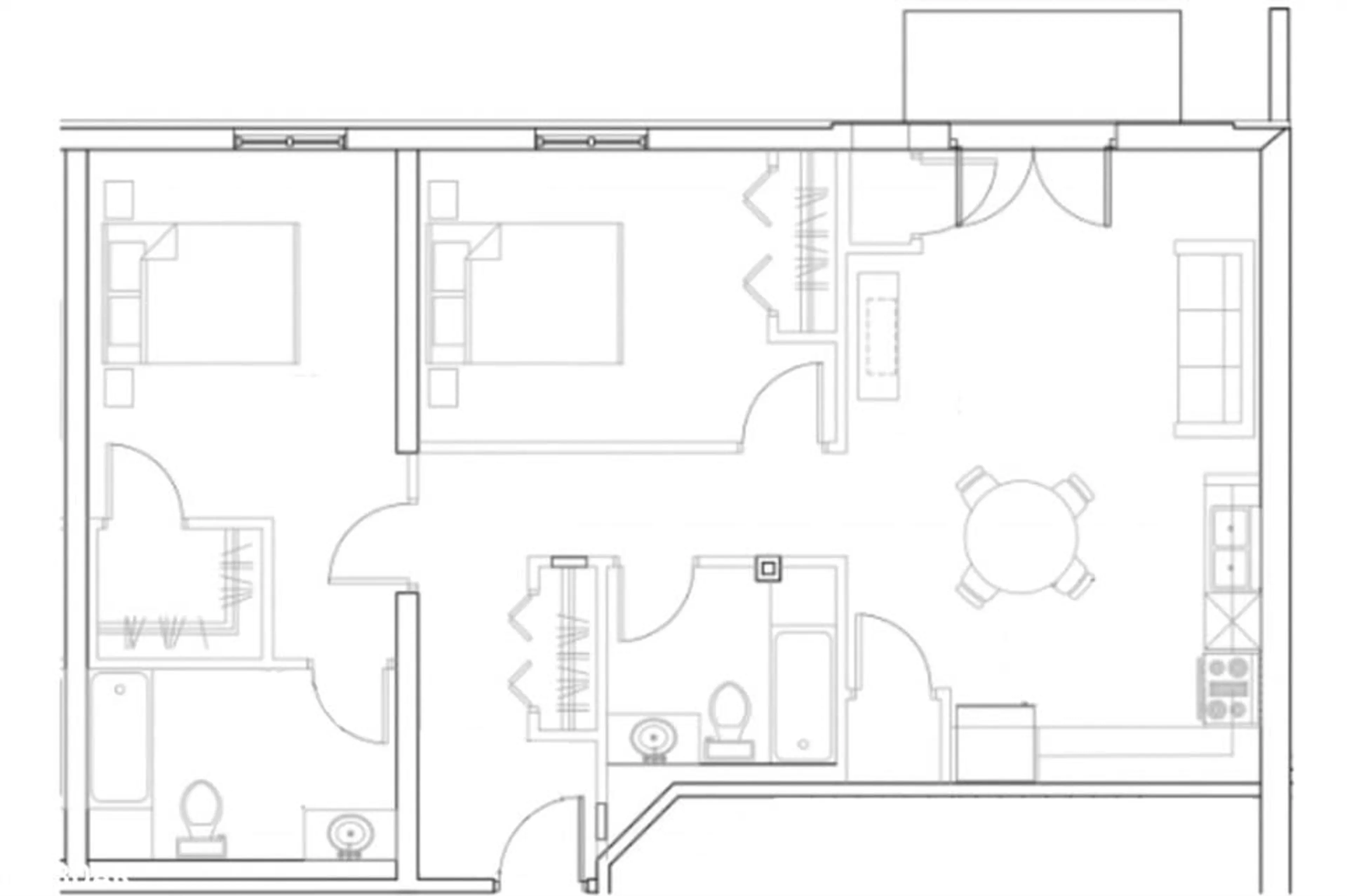25 King St #105, Lindsay, Ontario K9V 1C4
Contact us about this property
Highlights
Estimated ValueThis is the price Wahi expects this property to sell for.
The calculation is powered by our Instant Home Value Estimate, which uses current market and property price trends to estimate your home’s value with a 90% accuracy rate.$493,000*
Price/Sqft$497/sqft
Days On Market1 day
Est. Mortgage$2,297/mth
Maintenance fees$785/mth
Tax Amount (2023)$3,536/yr
Description
Waterfront condo with direct water views from both bedrooms & the walk-out terrace off the living room. Huge 1,075 sqft floorplan with 2 massive bedrooms (big enough to fit king-size beds), 2 bathrooms, open concept kitchen/living room spaces, ensuite laundry, and tons of natural light from the south-facing waterfront exposure. Recently updated kitchen with all new appliances (2023), ensuite bathroom with glass shower & paint throughout. Walking trails steps from the front door, and only a 5 minute walk to downtown Kent st. This condo gives you the best of water views, hiking and downtown convenience all in one! Primary bedroom offers private ensuite bathroom & large walk-in closet. Kitchen is large enough to accommodate a full-sized dining table, and the private double door walk-out terrace allows you to enjoy your meals & sunsets in front of the beautiful Trent-Severn Waterway. The building offers private gym, party room, and waterfront lounge area with bbq. One parking spot included, and potential to rent a locker from the condo (~$300/yr) & additional parking pass for the nearby municipal lot (~$579/yr). This is where you want to be!
Property Details
Interior
Features
Main Floor
Living Room
4.44 x 3.53Kitchen
4.52 x 3.23Walkout to Balcony/Deck
Bedroom Primary
5.03 x 3.33Walk-in Closet
Bedroom
3.78 x 3.15Exterior
Features
Parking
Garage spaces -
Garage type -
Total parking spaces 1
Condo Details
Amenities
Barbecue, Elevator(s), Fitness Center, Party Room, Parking
Inclusions
Property History
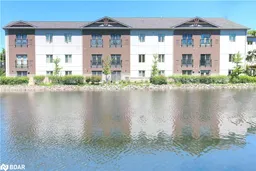 24
24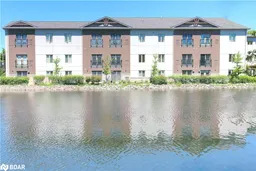 24
24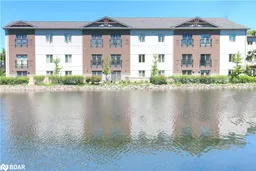 24
24
