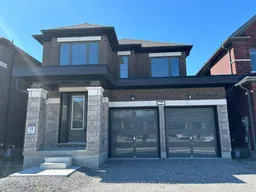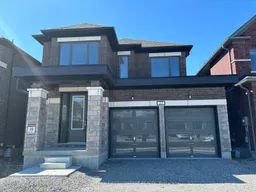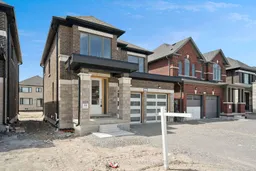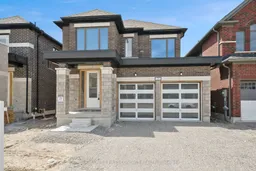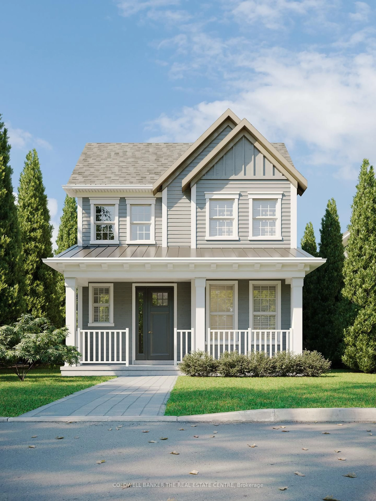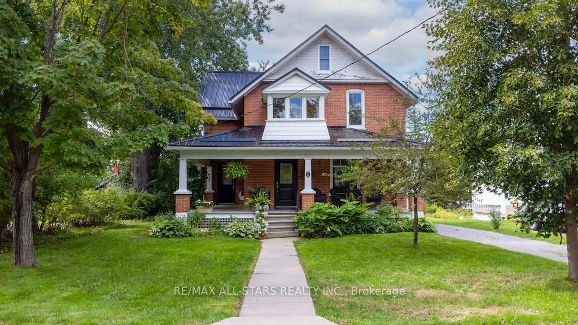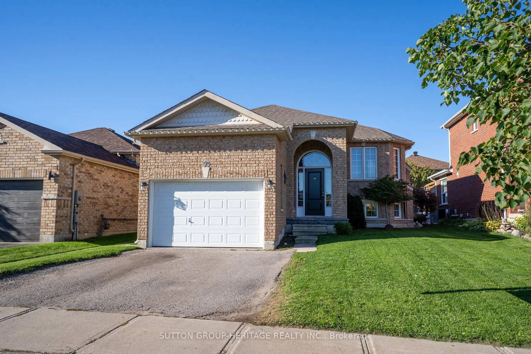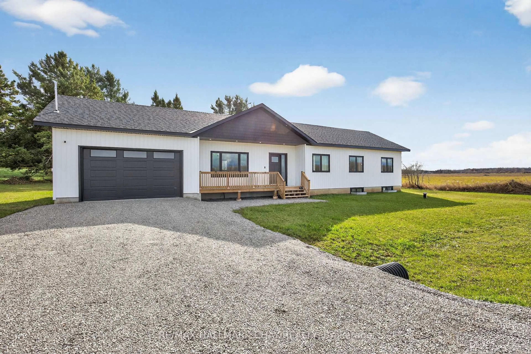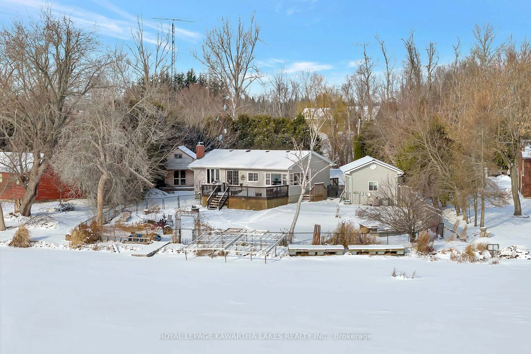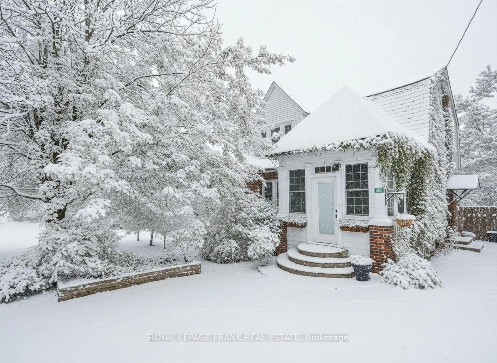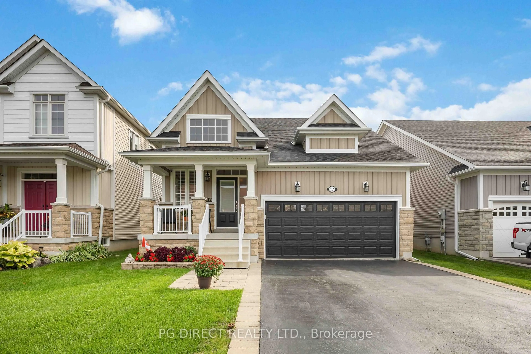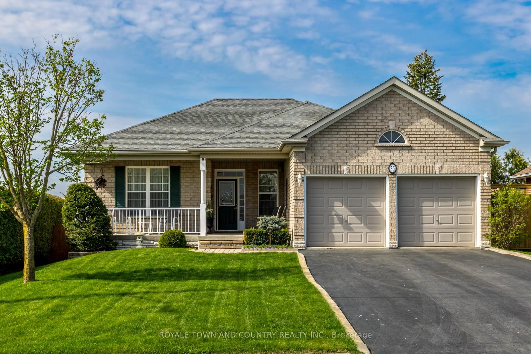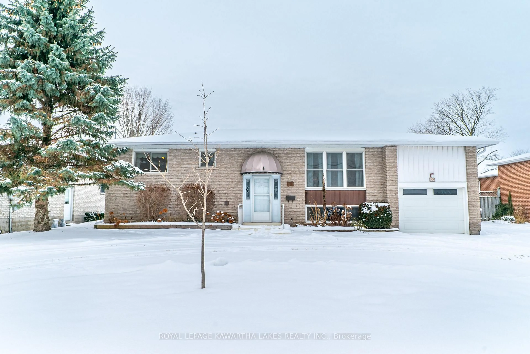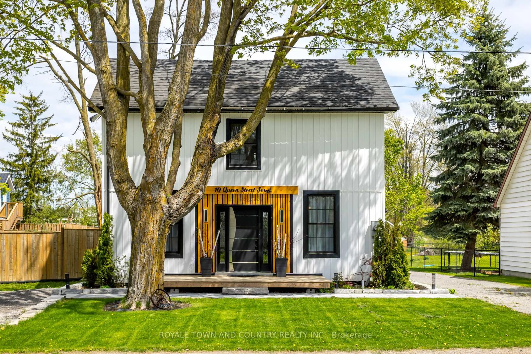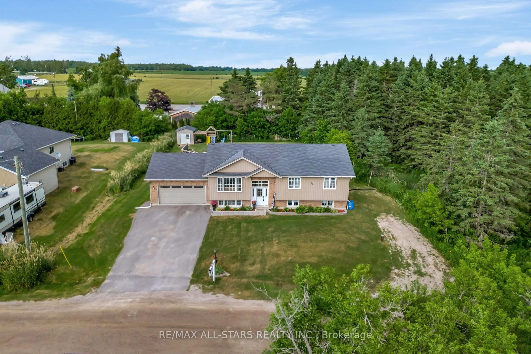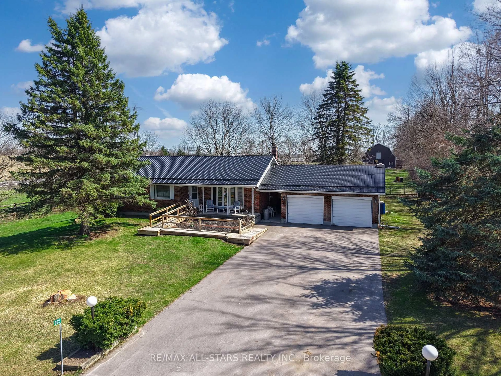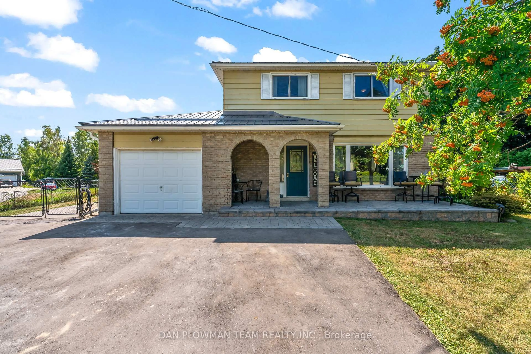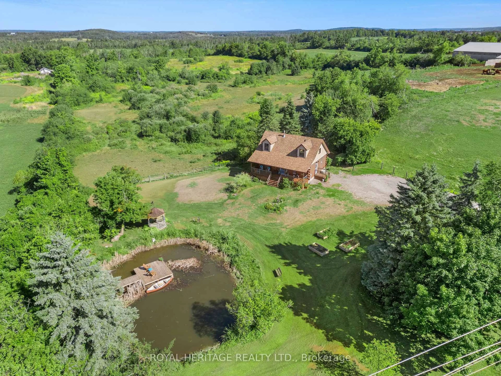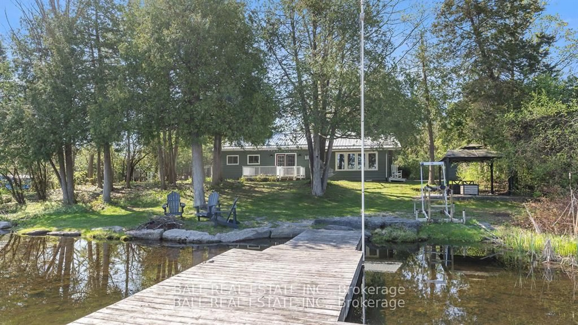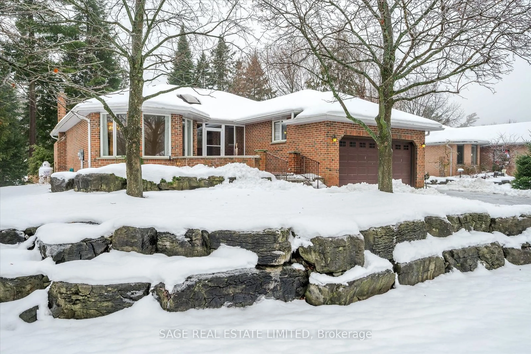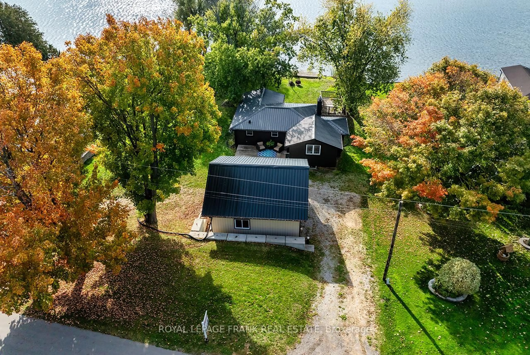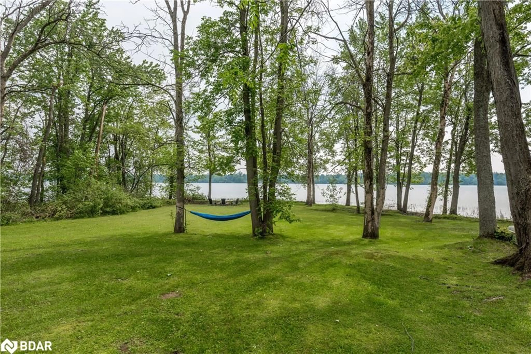Welcome to this stunning, newly built freehold detached home located in the sought-after Sugarwood community of Lindsay! With its beautiful brick and stone exterior, this spacious 3-bedroom, 2.5-bathroom home offers modern finishes and an abundance of natural light, making it the perfect place to call home.Key Features:3 Generously Sized Bedrooms: Ideal for families or those looking for extra space.Large Windows: Let in an abundance of natural light throughout, enhancing the open and airy feel of the home.Modern Finishes: From sleek hardwood floors to contemporary kitchen fixtures and finishes, this home is designed with both style and functionality in mind.Bright & Open Concept: The main floor features an open-concept layout, perfect for entertaining or relaxing with family.Spacious Kitchen: Featuring modern finishes, plenty of storage, and a large island perfect for meal prep and casual dining.Master Suite with Ensuite: A tranquil retreat with a luxurious ensuite bathroom for added comfort.Attached Garage: Direct access from the home for convenience and additional storage space.Located in a desirable neighborhood, this home is just minutes from parks, schools, shopping, and more!
