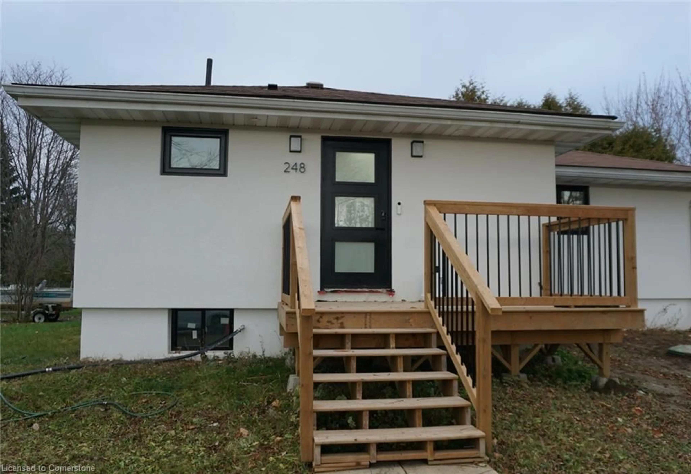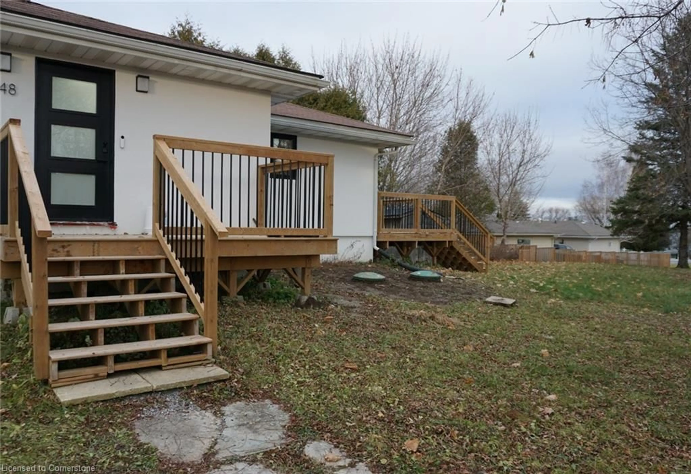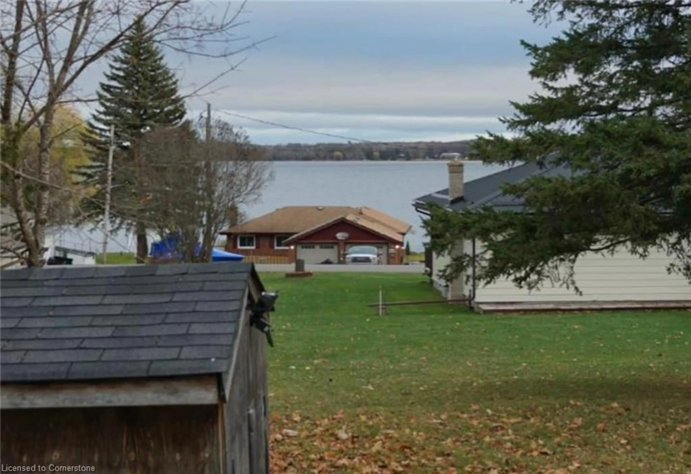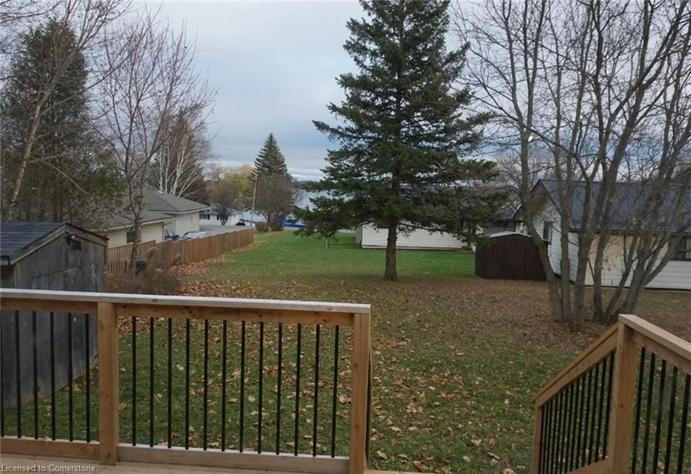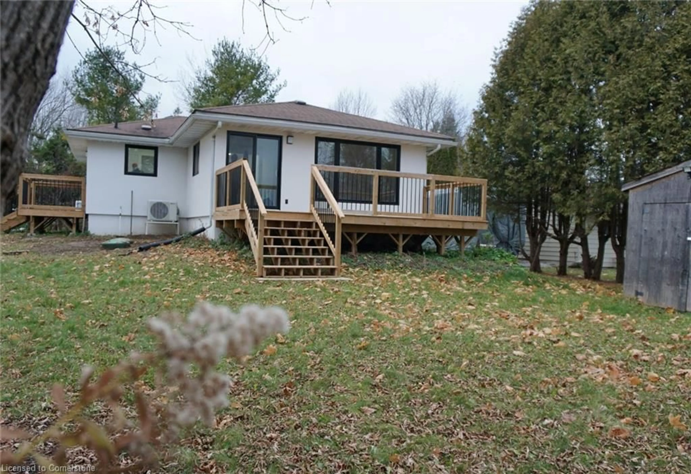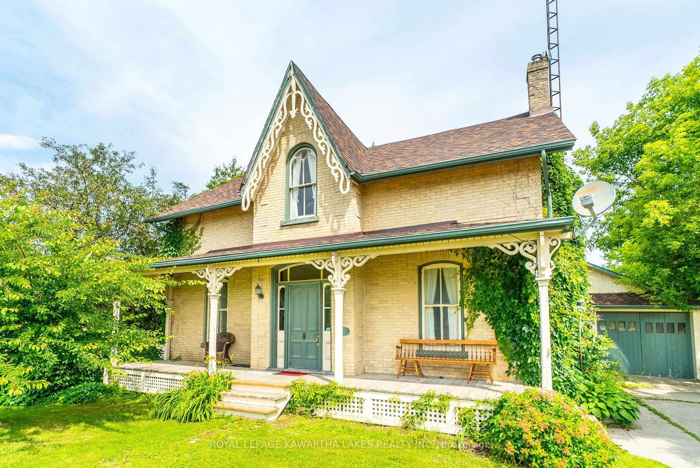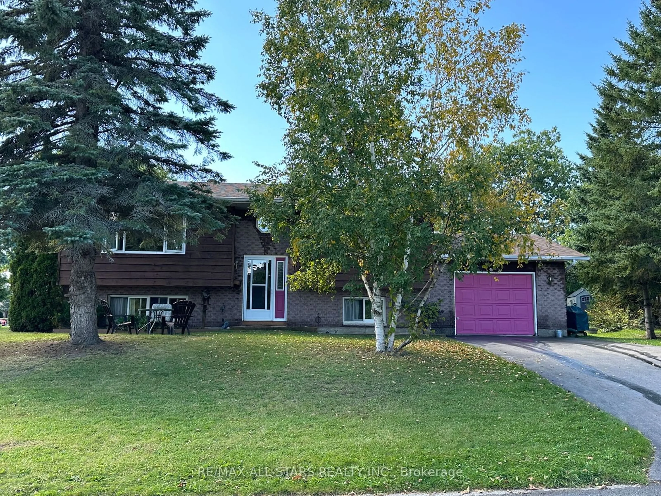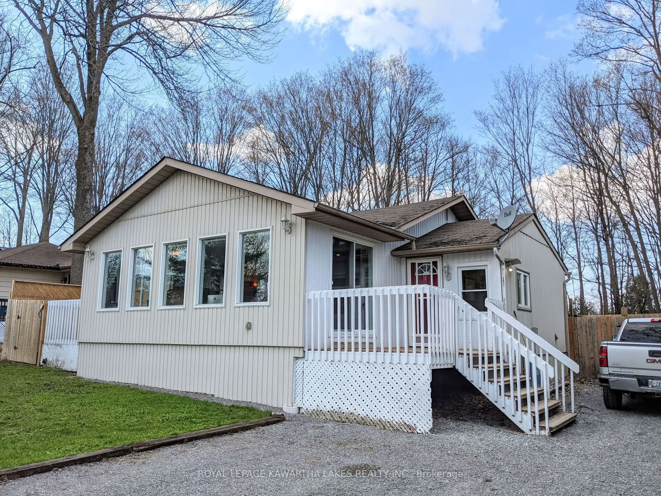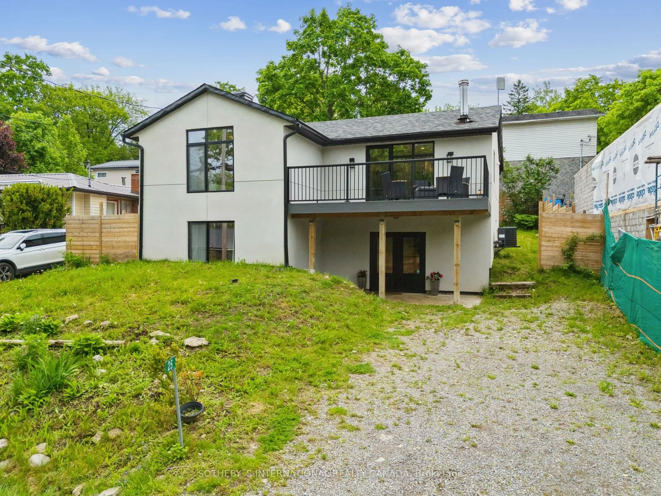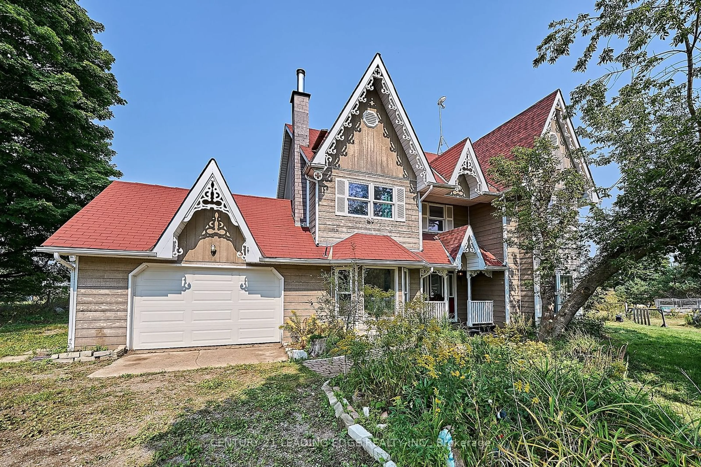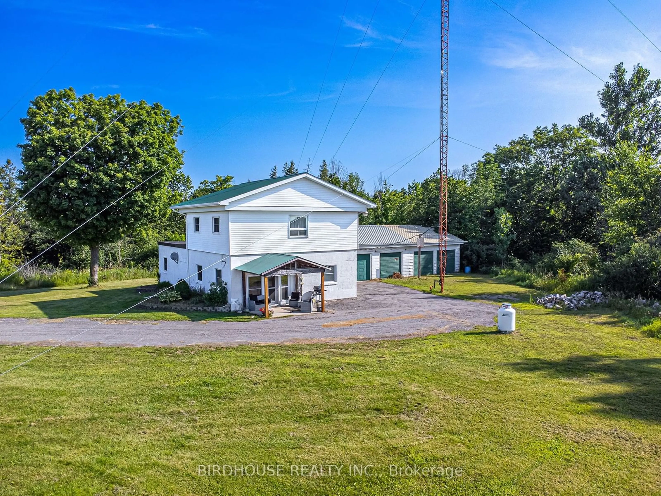248 Crosby Dr, Bobcaygeon, Ontario K0M 1A0
Contact us about this property
Highlights
Estimated ValueThis is the price Wahi expects this property to sell for.
The calculation is powered by our Instant Home Value Estimate, which uses current market and property price trends to estimate your home’s value with a 90% accuracy rate.Not available
Price/Sqft$575/sqft
Est. Mortgage$2,572/mo
Tax Amount (2024)$1,841/yr
Days On Market59 days
Description
This beautiful bungalow has been fully transformed with everything being brand new. The main floor boasts natural oak hardwood throughout, a kitchen with shaker cabinets, quartz countertops with an island, and a large pantry. There are 2 updated bathrooms, an open-concept living and dining area, 3 bedrooms (2 on the main floor), and a laundry area. Smart home upgrades include a smart thermostat, smart lighting, a smart door lock, and a smart doorbell. The finished basement offers a large rec room, a third bedroom, a media room, and a spacious utility/storage area. Customize the basement flooring and paint to suit your style! Brand new HVAC technology includes a heat pump with a backup air handler, eliminating carbon tax. Additional upgrades include: 200AMP electrical with LED lighting New plumbing Exterior stucco and glass railings Upgraded low-e windows Gorgeous new decks for entertainment and stunning lake views. With quick closing available, this is your chance to own a modern, turnkey home. Located in Lakeview Estates, a sought-after subdivision just south of Bobcaygeon, with deeded access to Pigeon Lake. Enjoy lock-free boating through five lakes in the Trent-Severn Waterway, or relax at the private beach and picnic area, all for a $70/year association fee (buyer to confirm). **** For Complete Property Details or Appointment View Click On 'More Information' Icon, 'Brochure' or 'Multimedia' Links or 'View Listing on REALTOR website' ****
Property Details
Interior
Features
Main Floor
Kitchen
3.51 x 4.11Living Room
3.66 x 6.86Bedroom
3.35 x 4.27Bedroom
3.35 x 3.35Exterior
Features
Parking
Garage spaces -
Garage type -
Total parking spaces 5
Property History
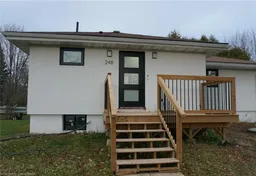 45
45
