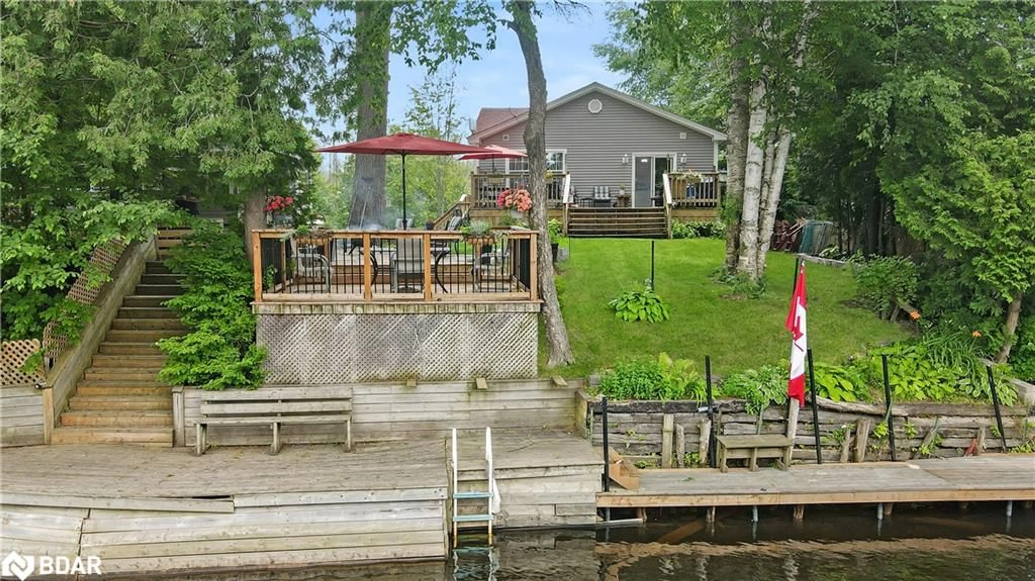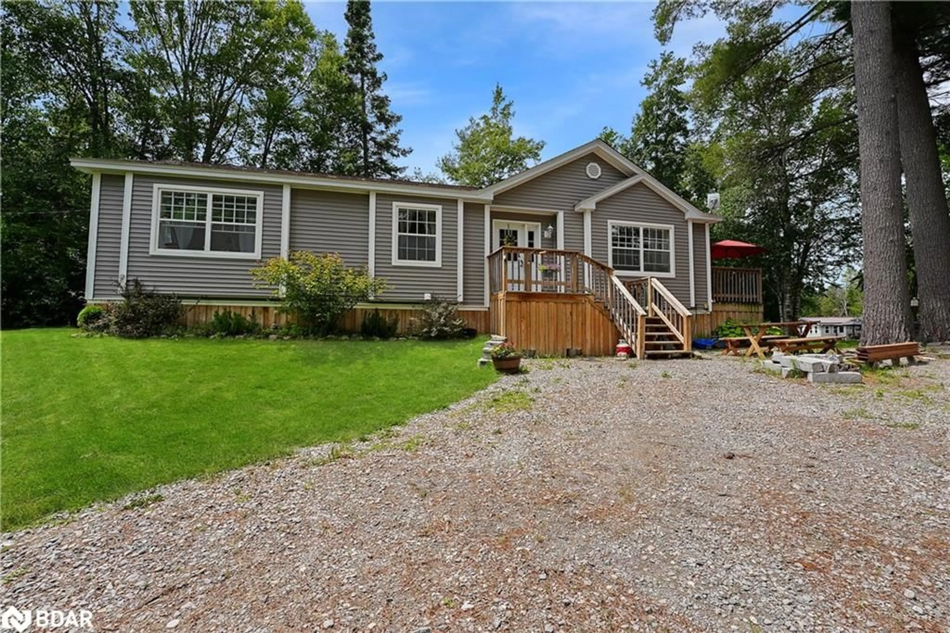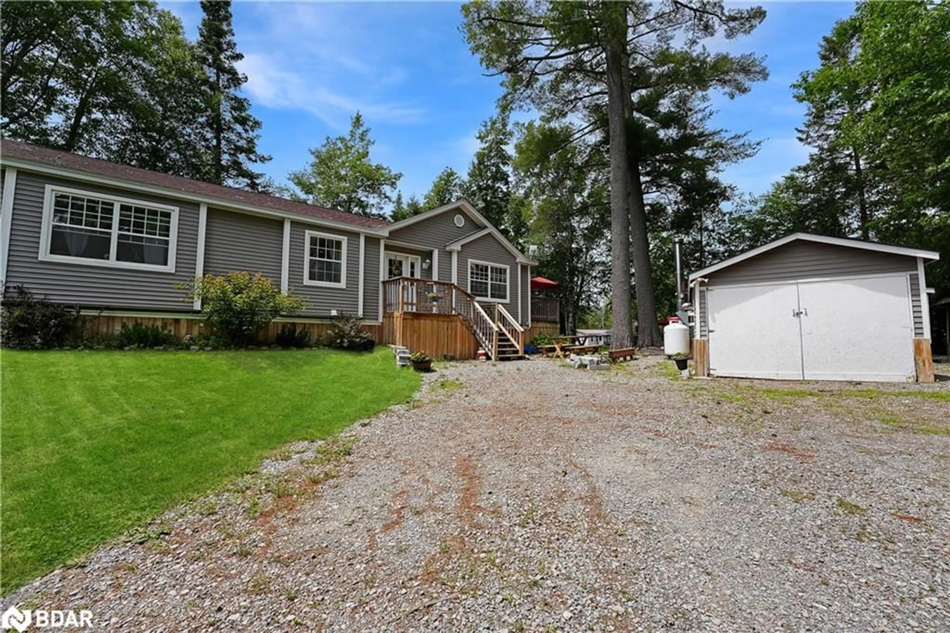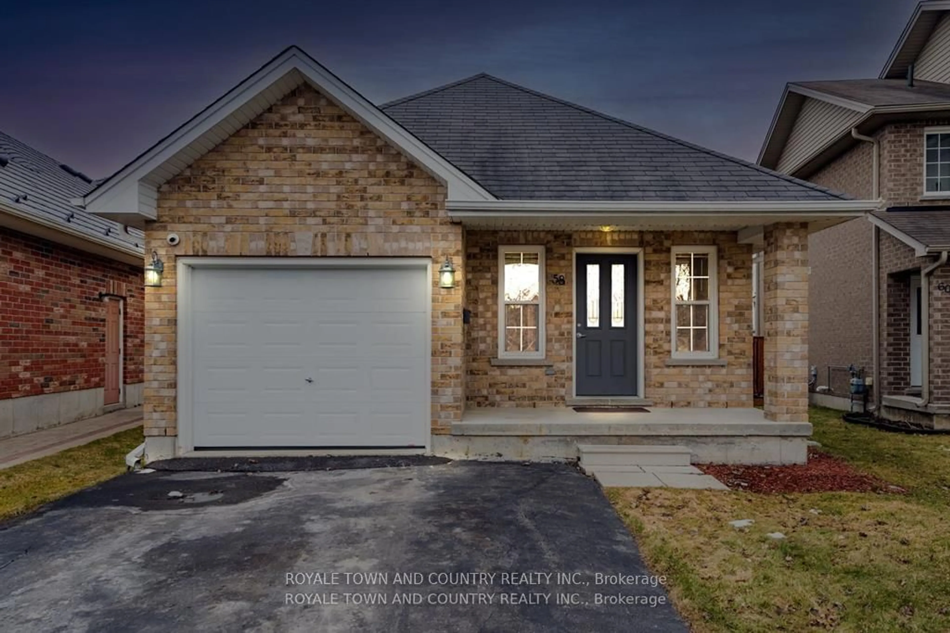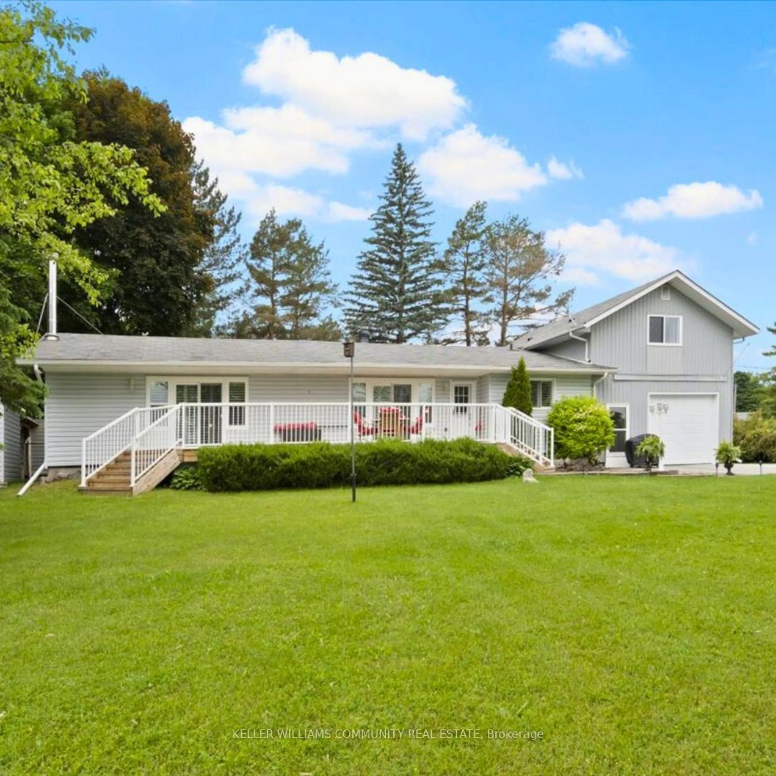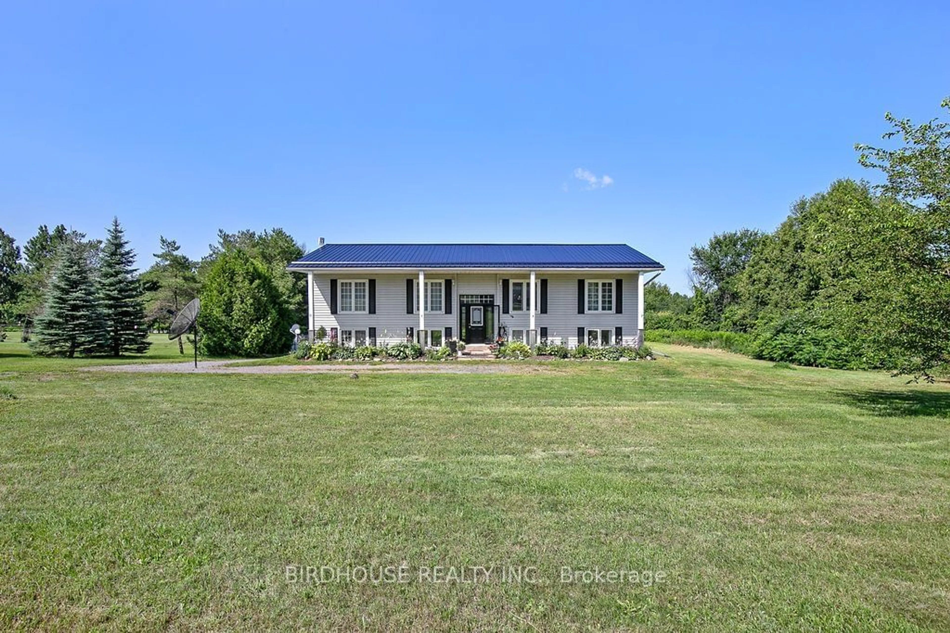24 River Rd, Fenelon Falls, Ontario K0M 1N0
Contact us about this property
Highlights
Estimated ValueThis is the price Wahi expects this property to sell for.
The calculation is powered by our Instant Home Value Estimate, which uses current market and property price trends to estimate your home’s value with a 90% accuracy rate.$773,000*
Price/Sqft$589/sqft
Est. Mortgage$3,683/mth
Tax Amount (2024)$3,417/yr
Days On Market58 days
Description
Nestled along the serene shores of Burnt River, this charming 2018 custom designed manufactured home offers the perfect blend of comfort and tranquility. Boasting 90 feet of shoreline, this property promises breathtaking views and endless opportunities for waterfront living. The home features 3 bedrooms and 2 bathrooms, including a spacious primary bedroom with a luxurious 4-piece en-suite bathroom. The open-concept design seamlessly connects a beautiful kitchen with modern appliances to a welcoming dining room, ideal for hosting family gatherings or intimate dinners overlooking the river. Outside, a private dock beckons for leisurely afternoons spent boating or fishing, while a flagstone patio provides a picturesque setting for al fresco dining or simply relaxing in the sun. The fenced yard offers privacy and security, perfect for pets or children to play freely. For additional accommodations or entertainment, a charming bunkhouse complete with a bedroom and space for relaxation or hobbies. Practicality meets convenience with two tool sheds, ensuring ample storage space for outdoor equipment or seasonal belongings. Located just minutes from Fenelon Falls, this property offers year-round living with access to shops, restaurants, and all the amenities of a vibrant community. ATV/snowmobile trails are steps away.
Property Details
Interior
Features
Main Floor
Living Room
4.39 x 6.22Laminate
Bathroom
3-piece / laminate
Bathroom
4-piece / ensuite
Bedroom Primary
4.14 x 3.99ensuite / laminate
Exterior
Features
Parking
Garage spaces -
Garage type -
Total parking spaces 9
Property History
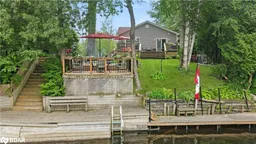 46
46
