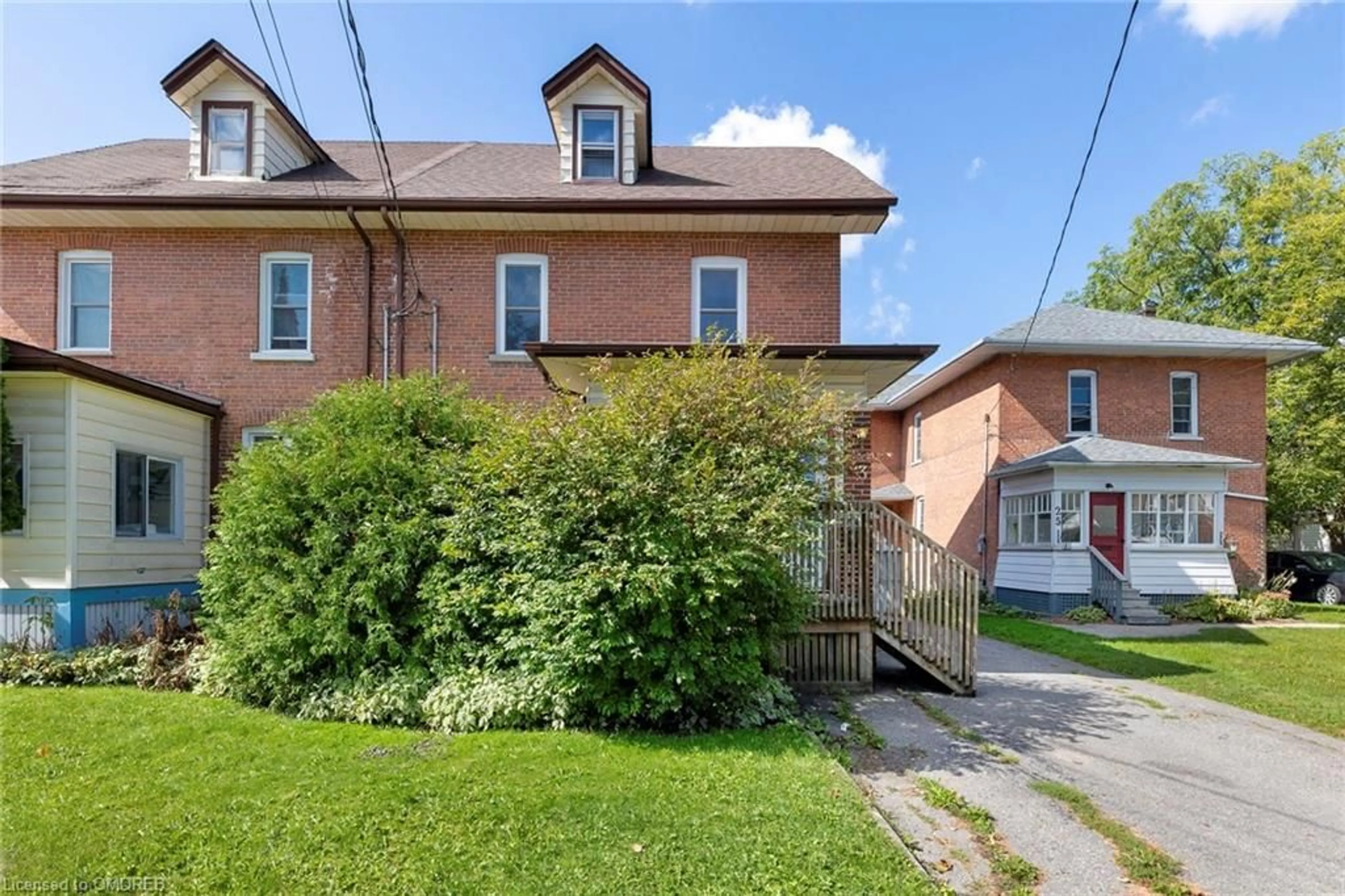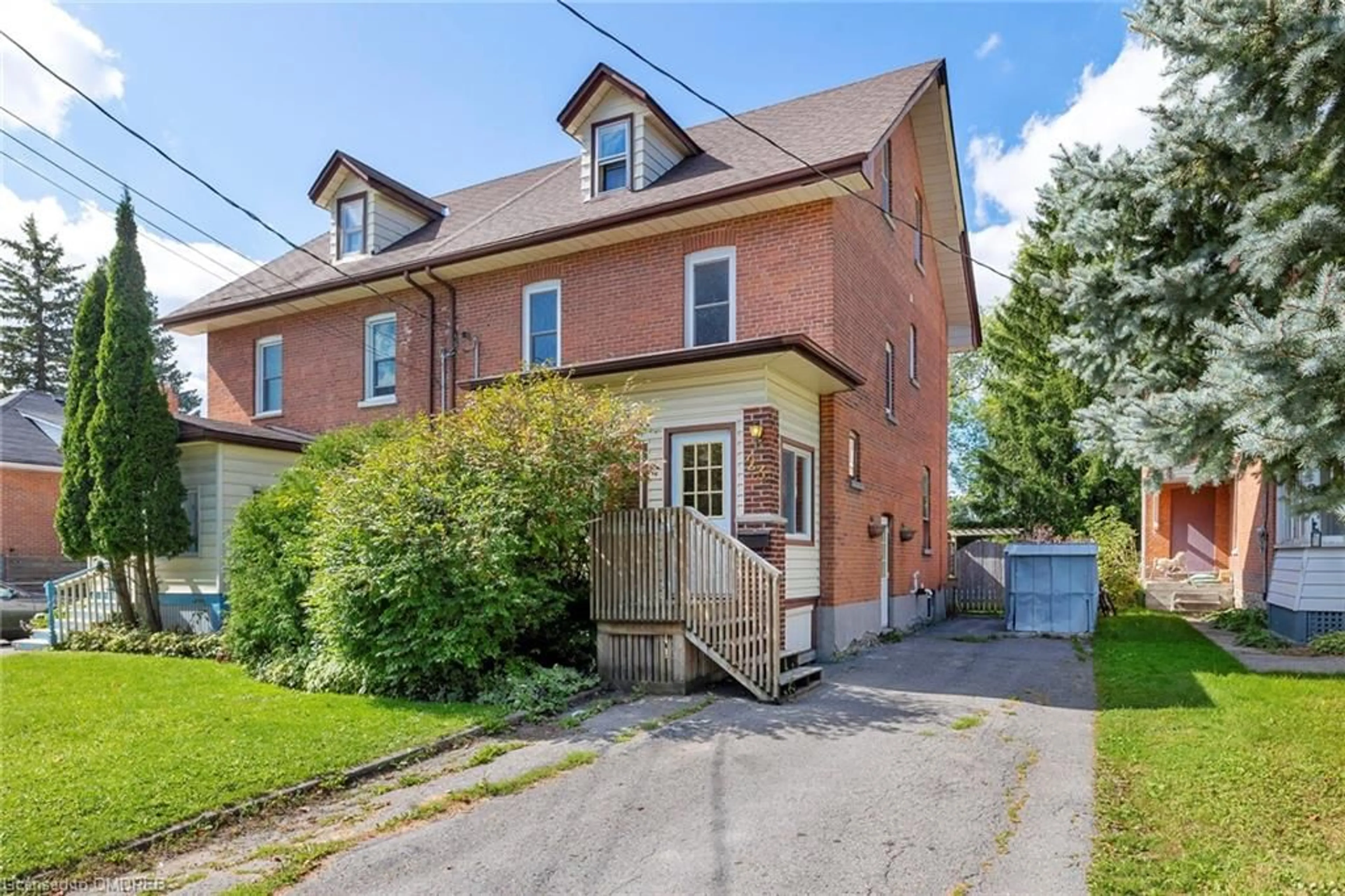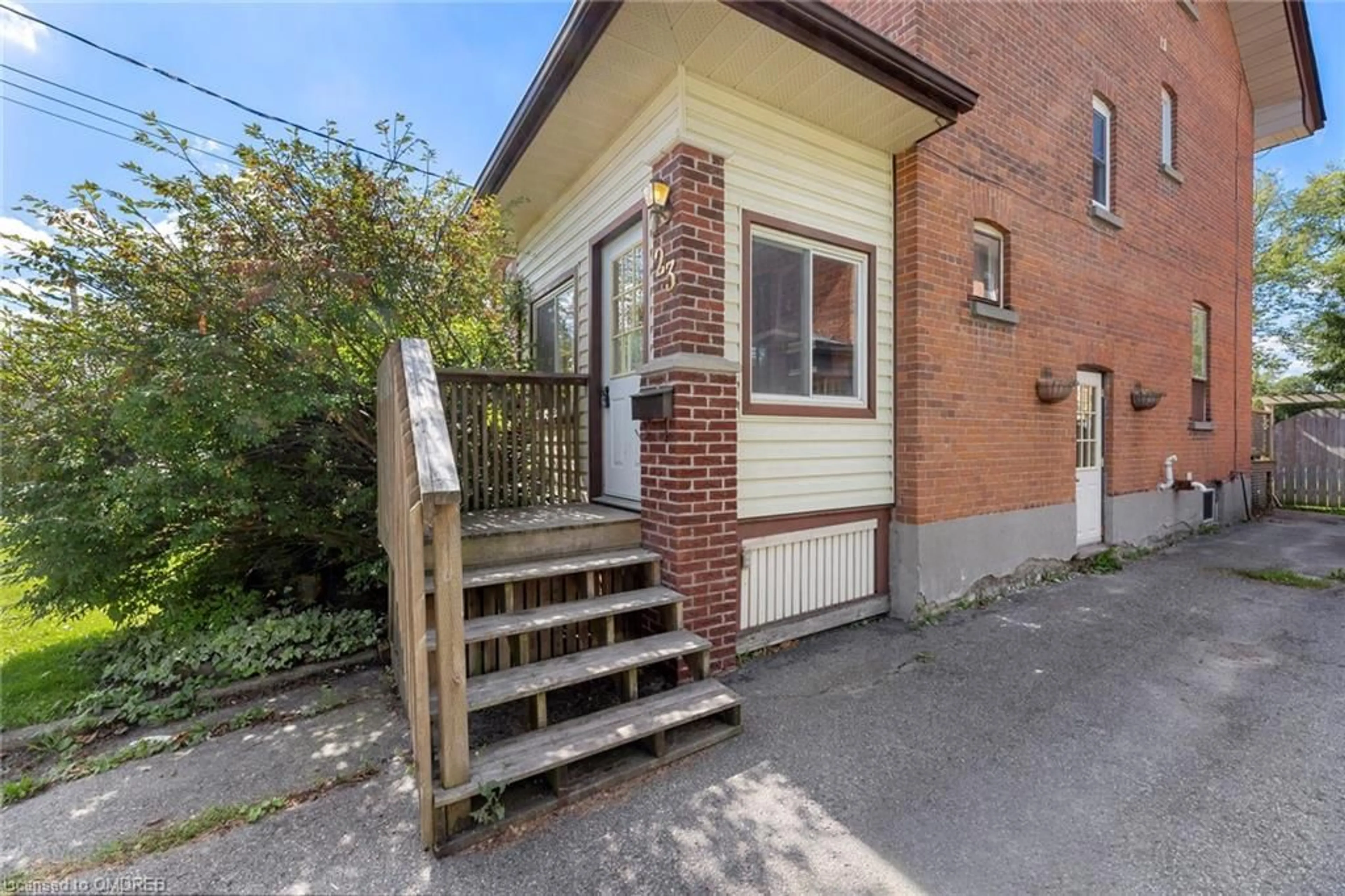23 Albert St, Lindsay, Ontario K9V 4J4
Contact us about this property
Highlights
Estimated ValueThis is the price Wahi expects this property to sell for.
The calculation is powered by our Instant Home Value Estimate, which uses current market and property price trends to estimate your home’s value with a 90% accuracy rate.$587,000*
Price/Sqft$259/sqft
Days On Market2 days
Est. Mortgage$2,405/mth
Tax Amount (2023)$2,889/yr
Description
Spacious Turnkey Home with Backyard Oasis and In-Law Suite in the Heart of Lindsay. Opportunity awaits with this rarely offered 3-storey gem that has it all! Well-maintained and move-in ready, featuring generous living space, a landscaped backyard, and in-ground pool perfect for entertaining, along with a complete 2-bed / 1 full bath in-law suite mortgage helper with separate entrances, separate laundry, ample parking, and new roof (2022). This expansive main home spans three floors, providing abundant space for your family's needs with Four bedrooms and Two full baths, including an ensuite, a convenient second-floor den, and separate living and dining spaces. The updated kitchen boasts full-size stainless steel appliances (2022) and a main-floor washer/dryer. Large windows (2011-2014) flood the interior with natural sunlight. Original character including hardwood floors, 9' ceilings, and original trim, adds to the charm. A bonus third level offers a master or family room with skylights and a spacious 3-piece ensuite bathroom. The in-ground pool and concrete pool deck, fully-fenced backyard, enclosed front porch, and back deck provide perfect settings for privacy and outdoor relaxation and entertainment. A fully finished basement in-law suite (2016) is a valuable addition, offering privacy for family or rental income and mortgage helper. It boasts 2 bedrooms with pot lights throughout, a full kitchen, fresh vinyl floors, and a 3-piece tile bathroom. Centrally located walking distance to Kent Street and downtown business district, and minutes to uptown Lindsay, Ross Memorial Hospital, shopping, schools, and all of your necessities. Furnishings are negotiable.
Property Details
Interior
Features
Exterior
Features
Parking
Garage spaces -
Garage type -
Total parking spaces 3
Property History
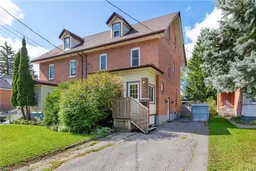 50
50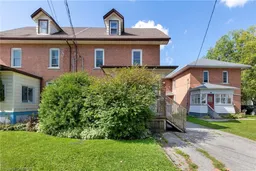 50
50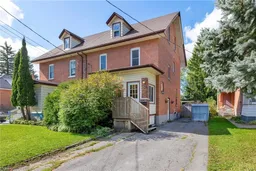 50
50
