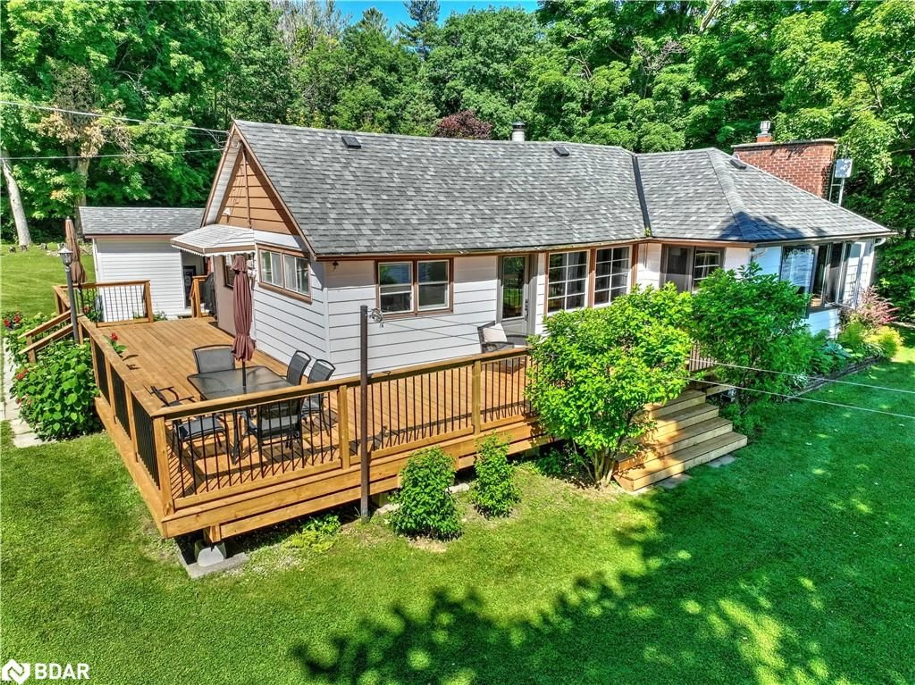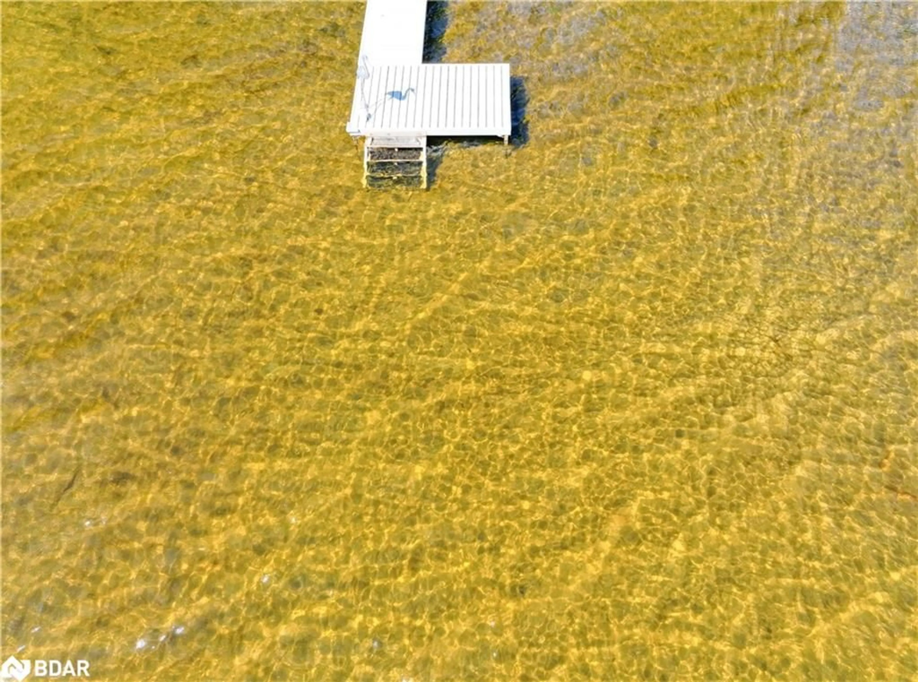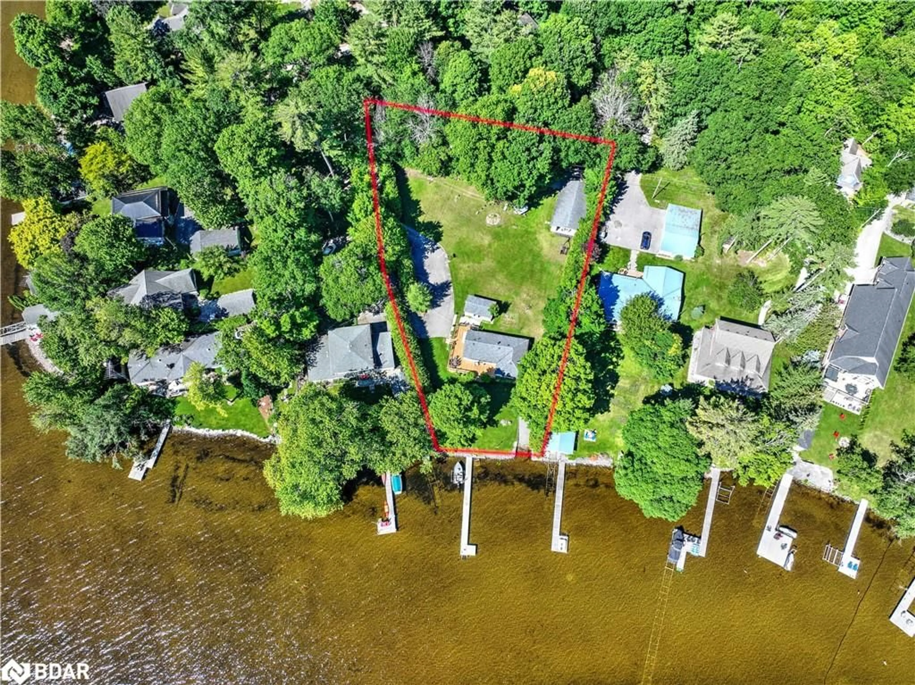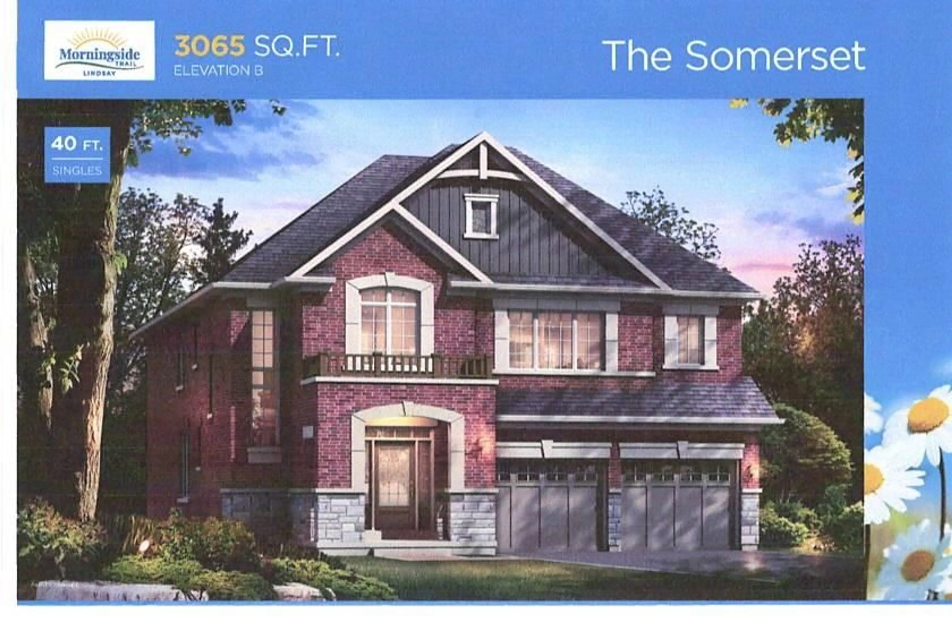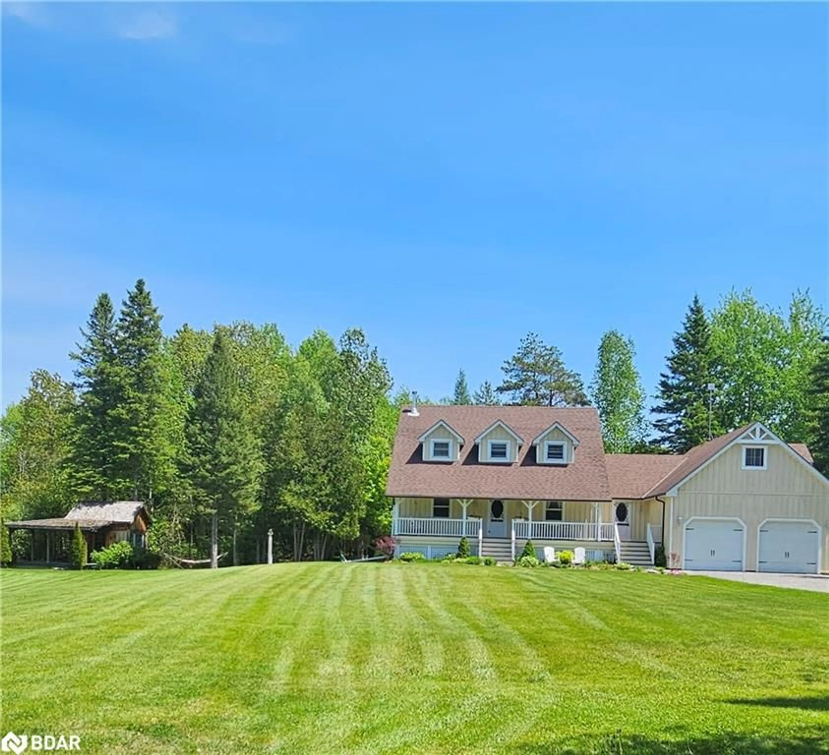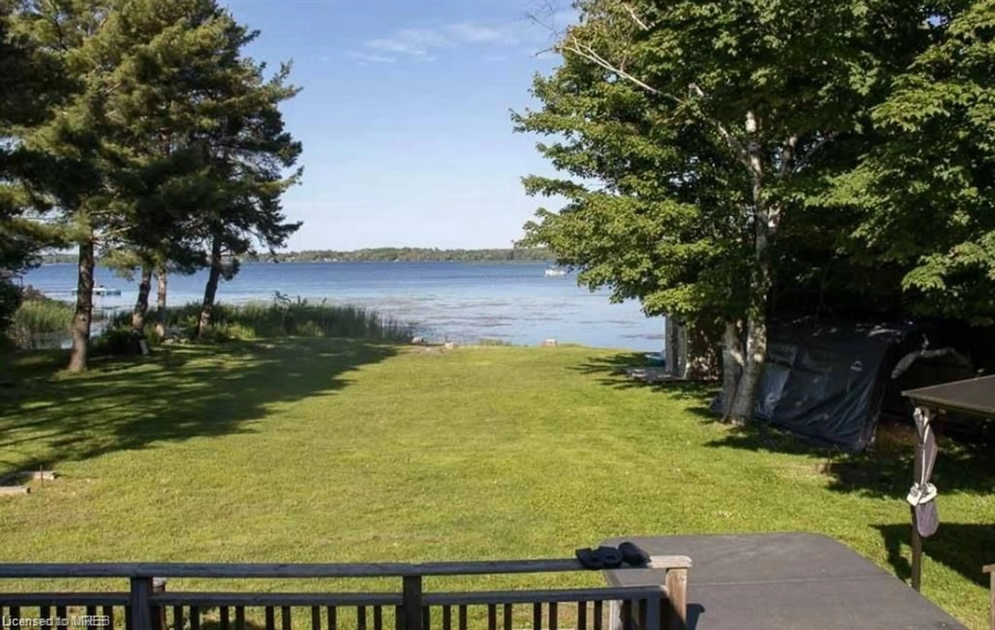210 Wrenhaven Rd, Fenelon Falls, Ontario K0M 1N0
Contact us about this property
Highlights
Estimated ValueThis is the price Wahi expects this property to sell for.
The calculation is powered by our Instant Home Value Estimate, which uses current market and property price trends to estimate your home’s value with a 90% accuracy rate.$1,003,000*
Price/Sqft$1,250/sqft
Days On Market39 days
Est. Mortgage$5,149/mth
Tax Amount (2023)$5,338/yr
Description
This year-round property on highly desired Cameron Lake has a multitude of exceptional features desired by cottage buyers. Start with the impossibly seductive wade-in hard sand bottom waterfront that provides perfect weed-free swimming for both adults and children. Sited close to the water is the fully winterized 3-bedroom main cottage highlighted by open concept living, dining and kitchen areas that all feature large water-facing windows, a stone propane fireplace, walk-in pantry, and a new and very expansive wrap-around deck. Also sited close to the water is a two-bedroom guest cabin with a large picture window and a kitchenette. There is a very handy paved boat launch at the north corner of the waterfront. The large 0.72 acre property is sheltered along the lot lines by tall hedges that provide exceptional privacy. The rear yard is large and very level, with a spacious lawn that is ideal for all manner of outdoor activities. The yard also contains an oversized drive-through double garage, a workshop/storage shed with a 3 pc bathroom, and a paved parking area. Access to the property is easy from a municipally maintained road, and services in Fenelon Falls and Lindsay are within a short drive. The tremendous physical assets of this property mean that buyers can contemplate future enhancements without fear of hitting a valuation ceiling.
Property Details
Interior
Features
Main Floor
Kitchen
3.23 x 3.28Living Room
5.18 x 5.31Bedroom Primary
3.00 x 2.57Pantry
2.51 x 2.06Exterior
Features
Parking
Garage spaces 2
Garage type -
Other parking spaces 6
Total parking spaces 8
Property History
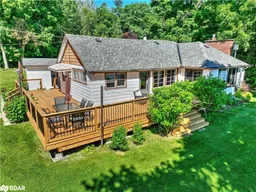 31
31
