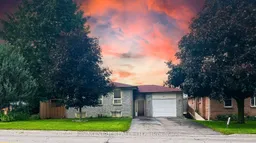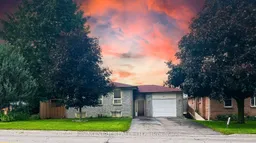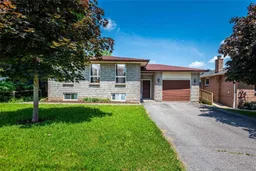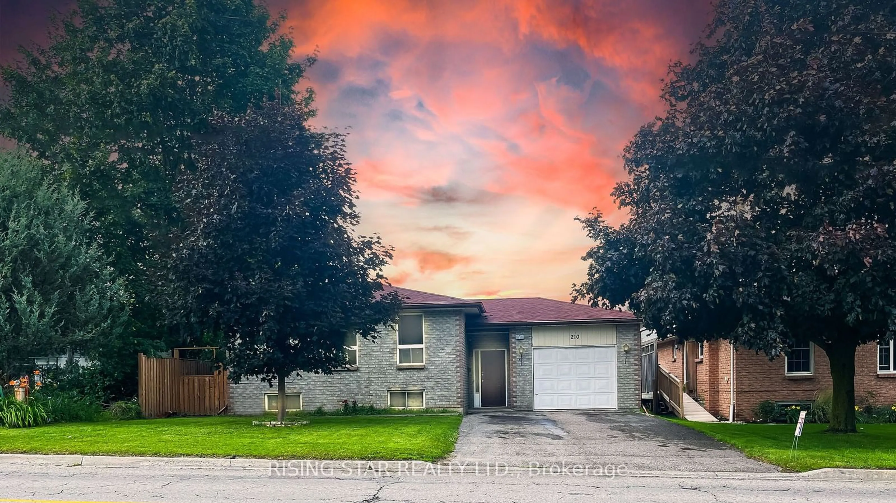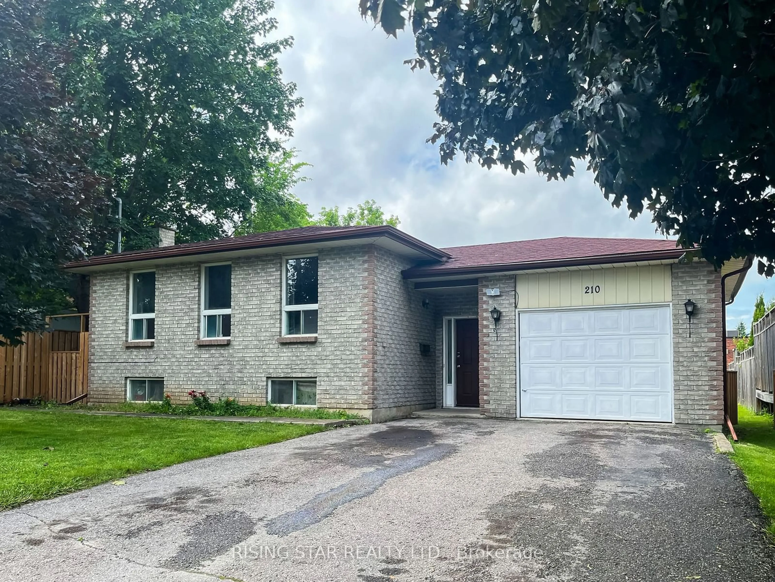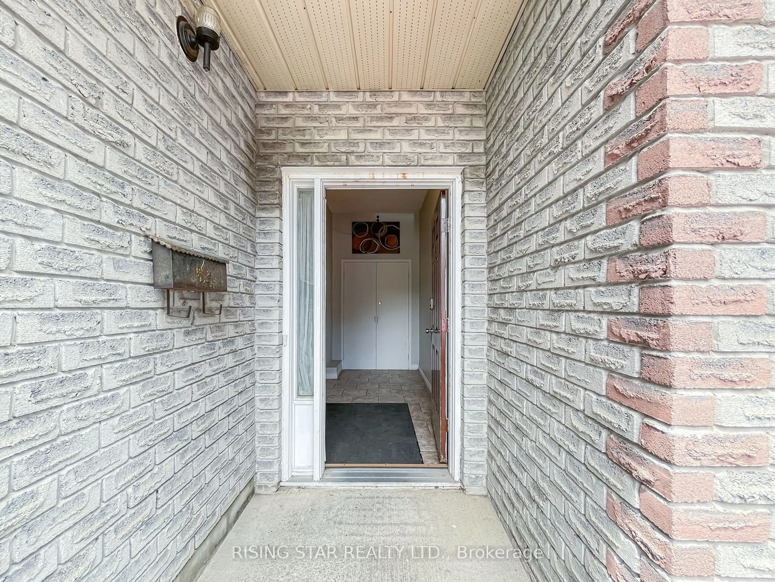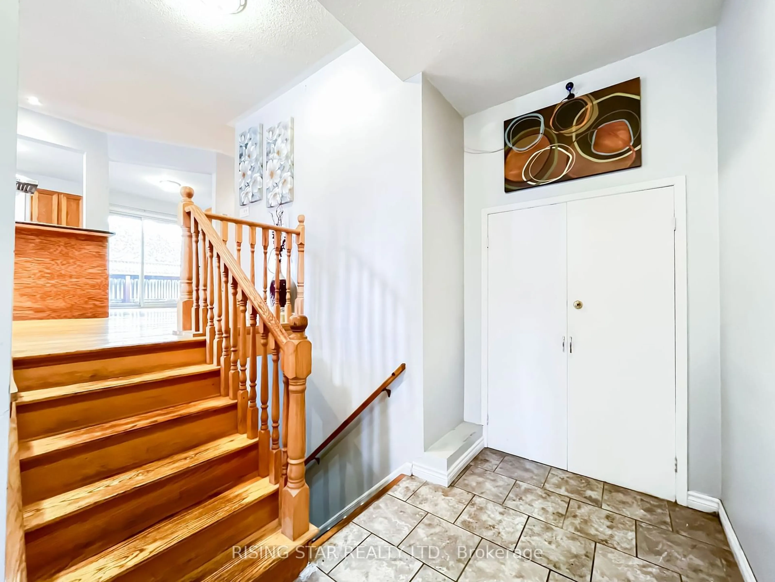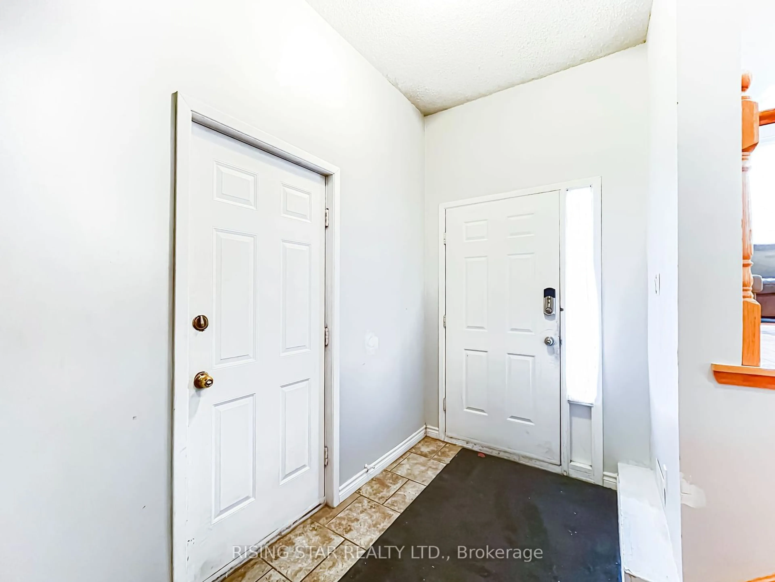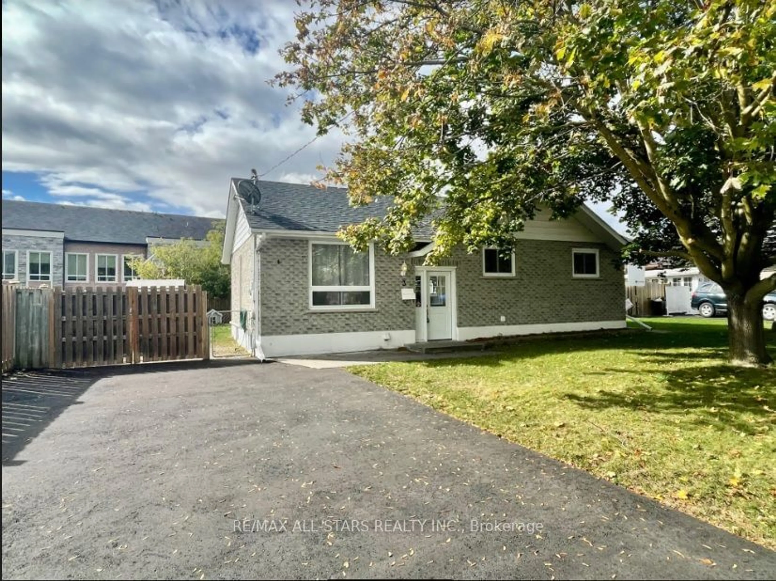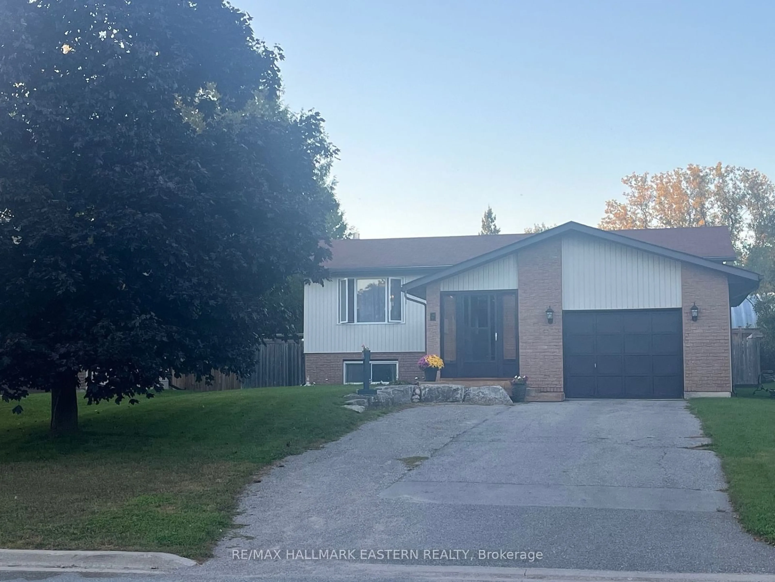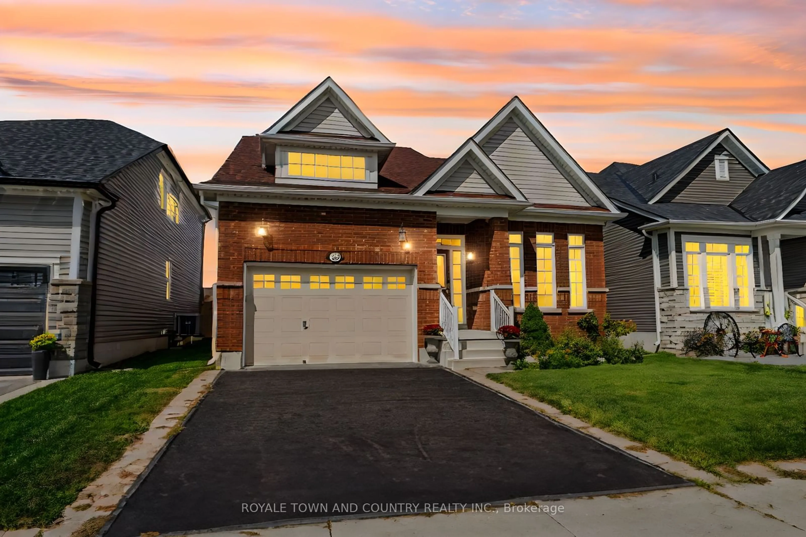210 Mary St, Kawartha Lakes, Ontario K9V 2N8
Contact us about this property
Highlights
Estimated ValueThis is the price Wahi expects this property to sell for.
The calculation is powered by our Instant Home Value Estimate, which uses current market and property price trends to estimate your home’s value with a 90% accuracy rate.Not available
Price/Sqft-
Est. Mortgage$2,916/mo
Tax Amount (2024)$3,426/yr
Days On Market68 days
Description
Beautiful Detached Solid Brick Raised Bungalow Home sitting on a Massive Lot of 53*106 with extra large backyard. House Features total of 7 Bedrooms, 3 Full Washrooms and 2 kitchens. The Main Floor features Spacious Eat-In Kitchen, Dining & Large Living Room With Fireplace, 3 Decent Size Bedrooms with 2 Full Washrooms. The Lower Level is a Perfect Space For Extra Family Living Space with the Potential for an In-Law Suite. It includes 4 spacious Bedrooms with extra Large Windows for Sunlight, 1 Full Washroom and 1 Full Kitchen. Large Drive with No Pedestrian Sidewalk. This Home offers great family living in a great neighborhood. House offers the perfect blend of convenience and comfort situated within walking distance to the Schools, Recreational complex, College, Grocery Stores, Lindsay Downtown and Lindsay Mall. Come have a look at the beautiful House! Quick Closing Available. Currently, the house is Tenanted. Tenants will vacate the premises before closing date.
Property Details
Interior
Features
Exterior
Features
Parking
Garage spaces 1
Garage type Attached
Other parking spaces 4
Total parking spaces 5
Property History
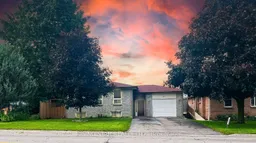 40
40