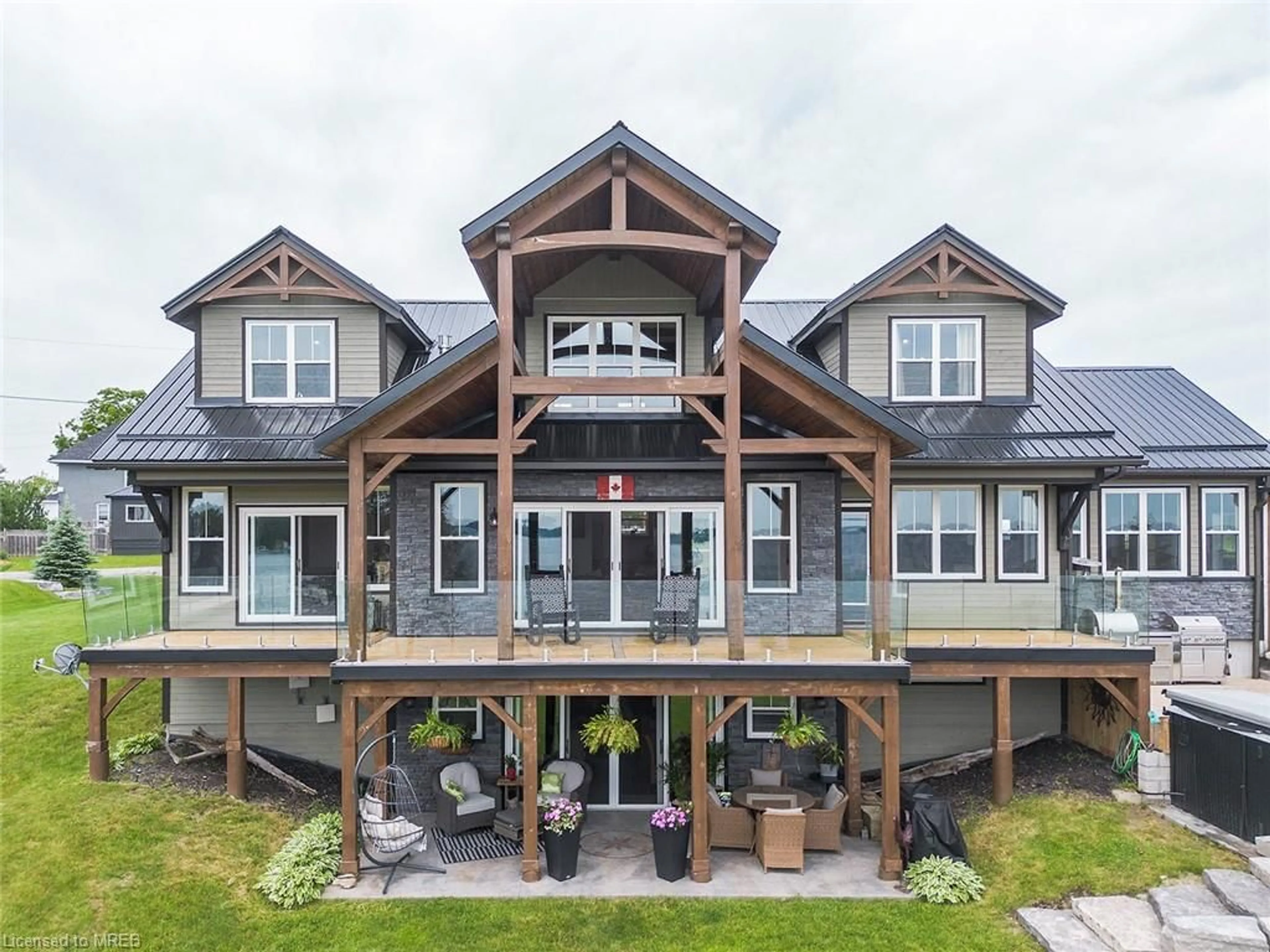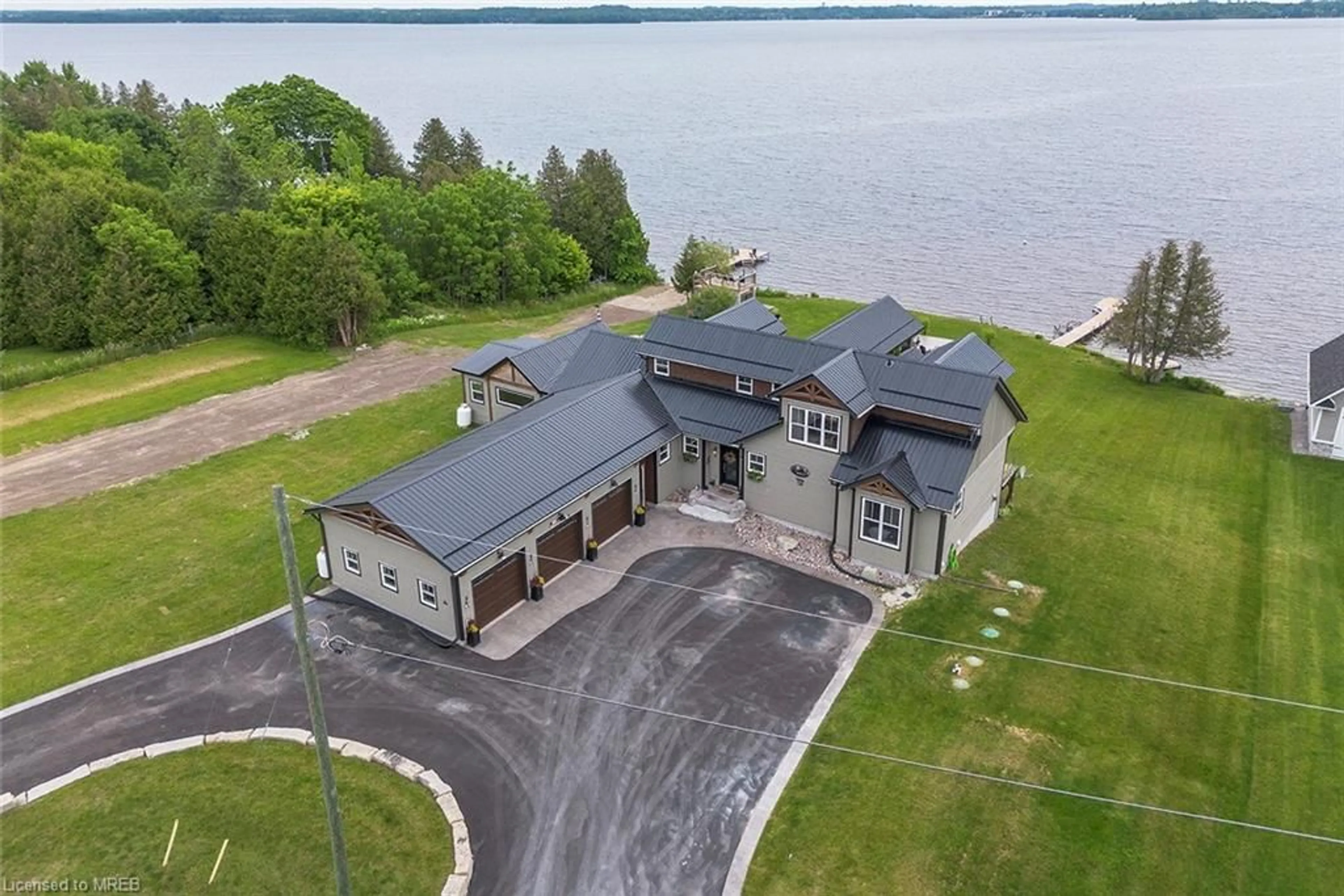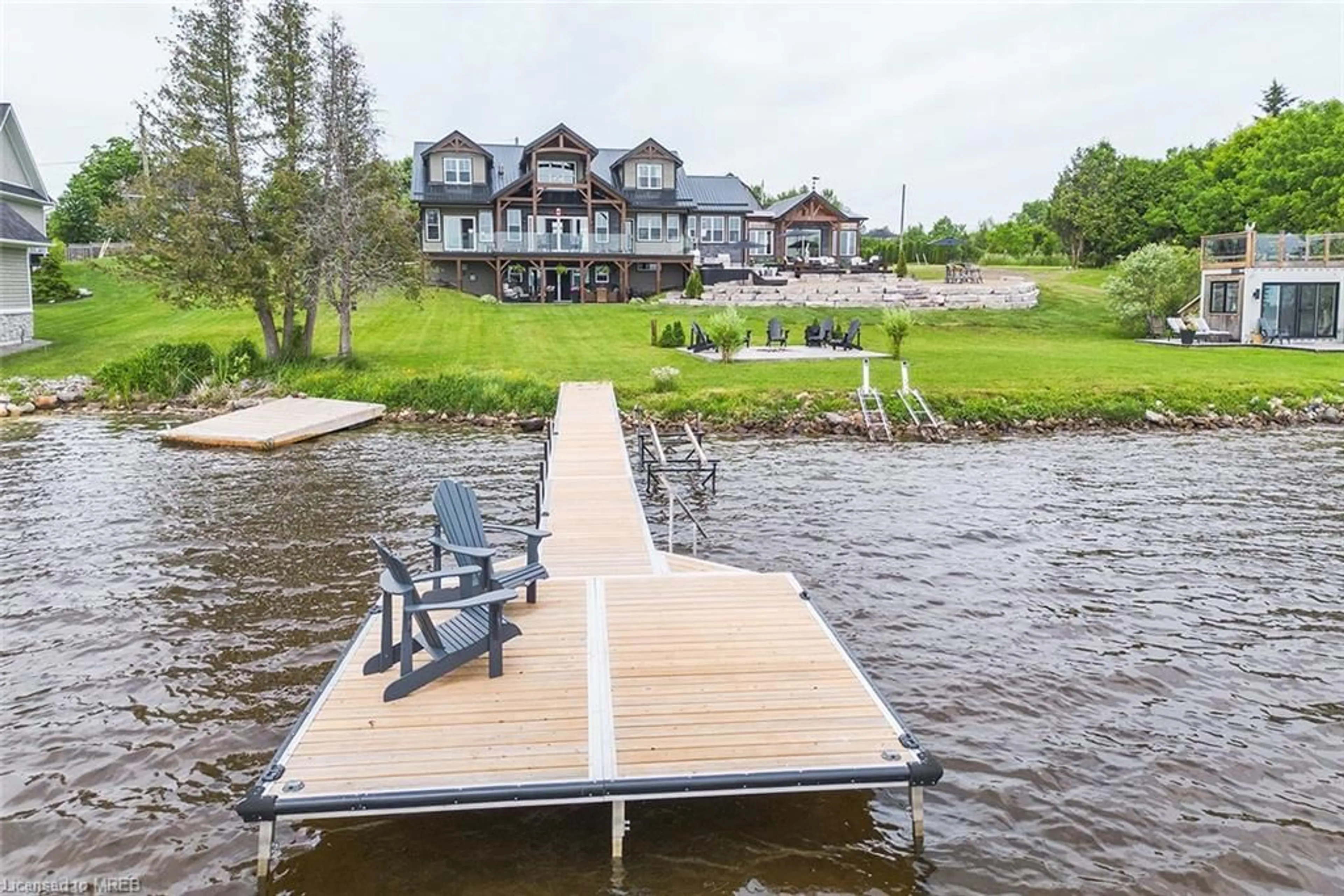21 Blue Bay Lane, Kawartha Lakes, Ontario K0M 1N0
Contact us about this property
Highlights
Estimated ValueThis is the price Wahi expects this property to sell for.
The calculation is powered by our Instant Home Value Estimate, which uses current market and property price trends to estimate your home’s value with a 90% accuracy rate.$2,552,000*
Price/Sqft$1,066/sqft
Est. Mortgage$13,742/mth
Tax Amount (2024)$11,368/yr
Days On Market99 days
Description
Welcome to the stunning custom built 5 bed, 5 bath home located on beautiful Cameron lake, One of the most desirable lakes on the Trent Severn waterway. This stunning home post an impressive 148 ' of pristine beach front, offering you the perfect retreat to enjoy the tranquil & sincere lakefront lifestyle. One of the standout features of this home is the weed free Sandy Beach providing you with a picture or setting to relax & soak up the Sun location is truly ideal as its conveniently situated just 1.5 hours from Toronto, making it an easy escape from the city. The current owners have spared no expense when it comes to upgrades, with hundreds of thousands of dollars invested in enhancing the property. The home includes a separate two bed, one bath apartment in the basement complete with a walk out to the lake. This versatile space provides excellent potential for rental income or accommodating guests. One of the highlights of this home is incredible for season Great room, allowing you to enjoy panoramic views of the lake throughout the year. For those seeking relaxation & wellness this property officer, luxurious, 19 foot swim spa perfect for unwinding after a long day. Additionally, the three car garage provides ample space for vehicles and storage needs. The home is situated on a quiet, cul-de-sac, ensuring peace and privacy will still be in just minutes away from the charming town of Fenelon Falls where find a variety of amenities, including shops & restaurants. Other notable features of this home include three gas fireplaces, two electric fireplaces, a high-efficiency, propane, furnace/air cond system, ensuring you're around comfort, as well as a septic system & drilled well. Dont miss out on the opportunity to own this exceptional custom built home with his prostate breathtaking Beach front location upgraded features inconvenient proximity to Toronto contact us today to schedule a private viewing and experience, the beauty of lakefront living at its finest.
Property Details
Interior
Features
Main Floor
Dining Room
4.62 x 4.22Living Room
6.83 x 7.06Bedroom Primary
4.78 x 4.75Great Room
6.40 x 7.32Exterior
Features
Parking
Garage spaces 3
Garage type -
Other parking spaces 8
Total parking spaces 11
Property History
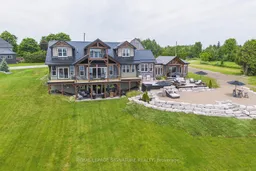 39
39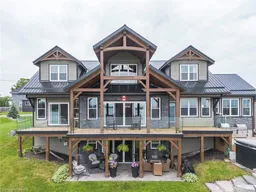 45
45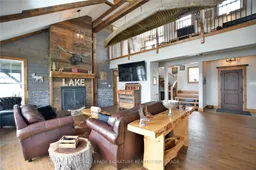 40
40
