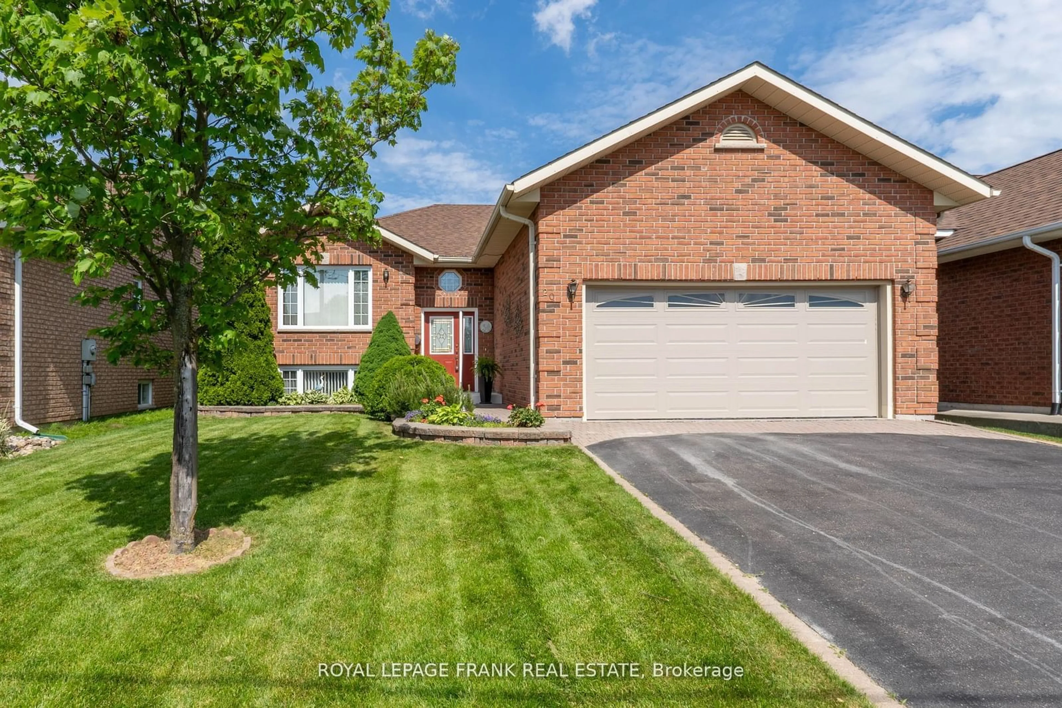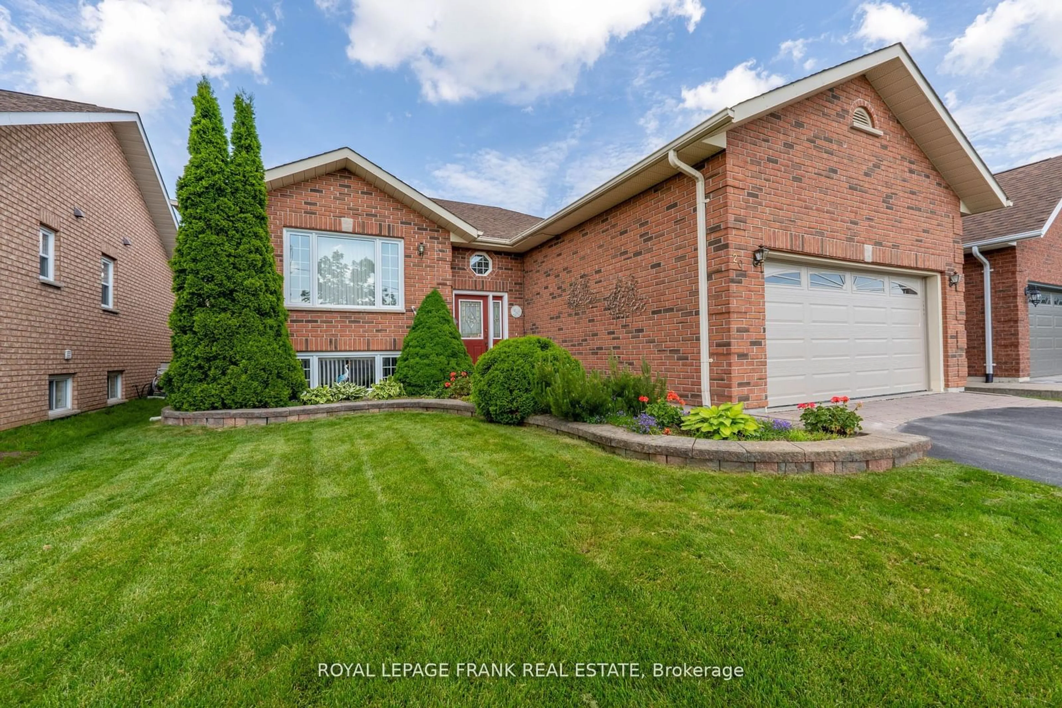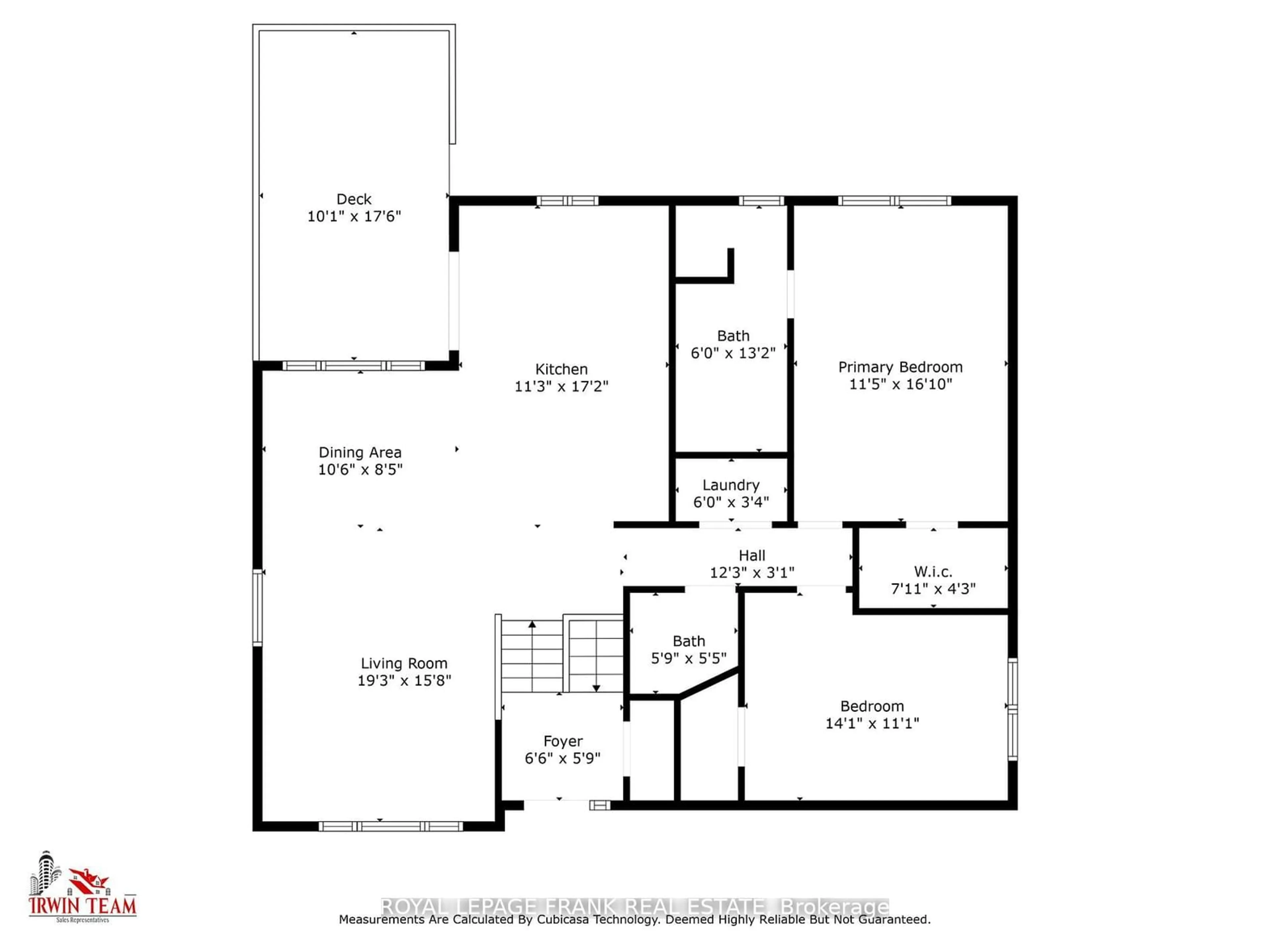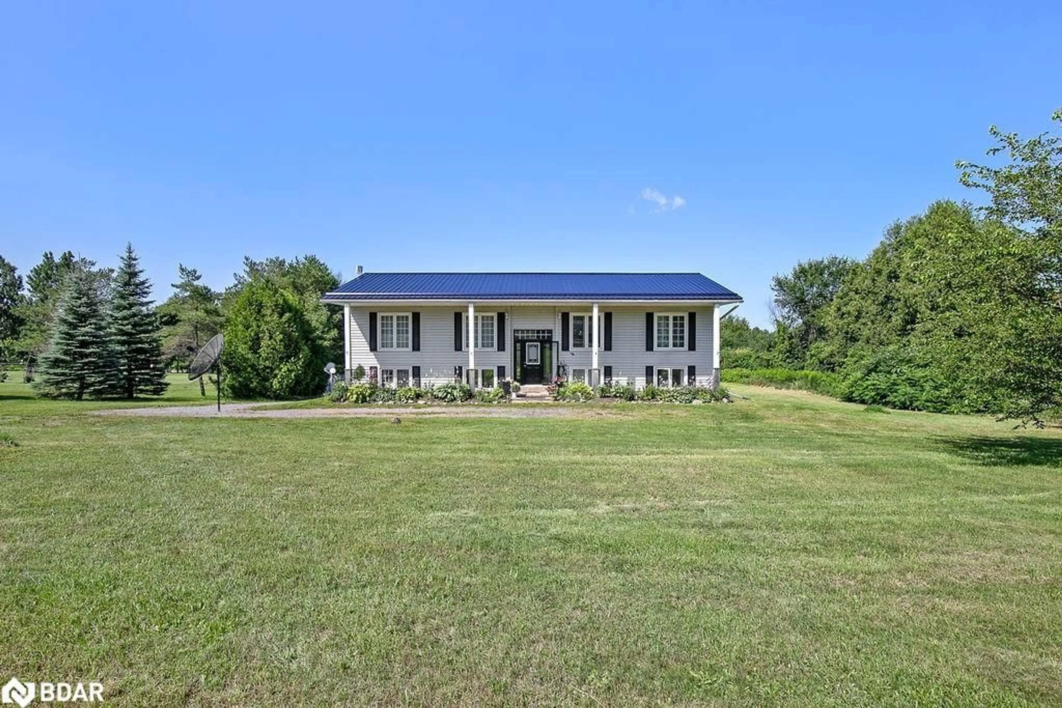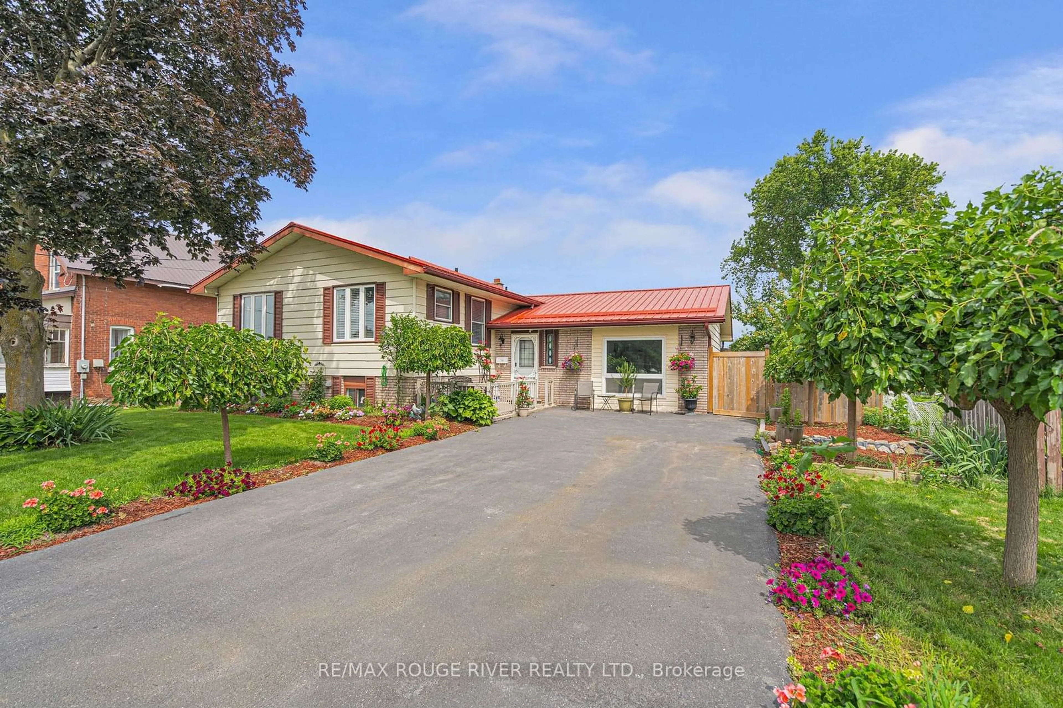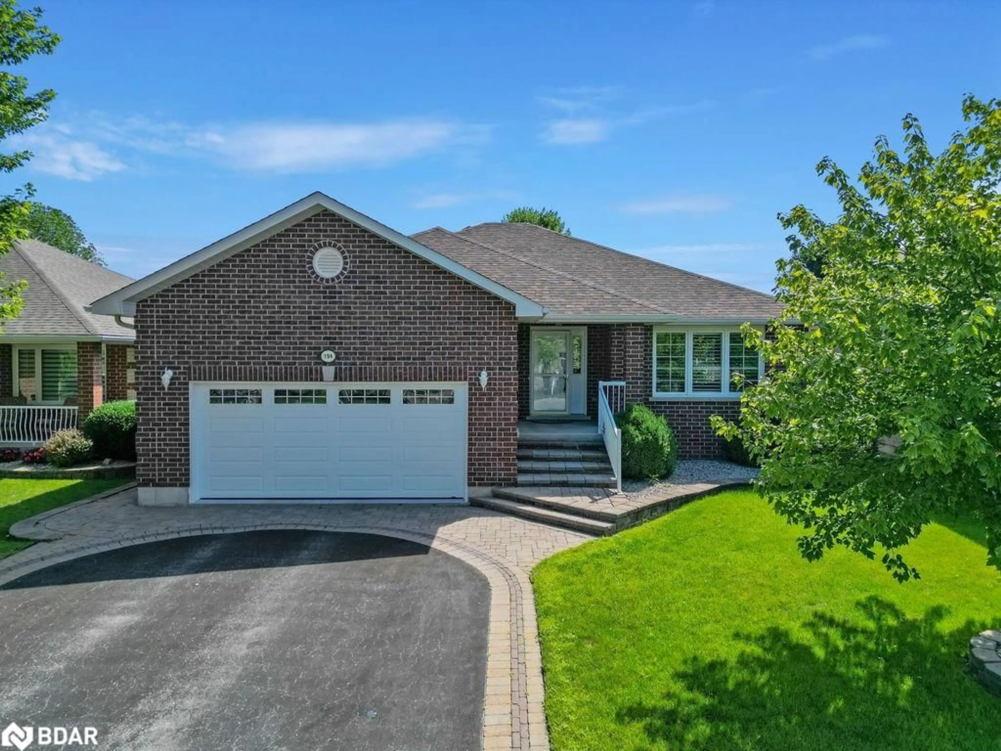20 Dormer Rd, Kawartha Lakes, Ontario K9V 2H8
Contact us about this property
Highlights
Estimated ValueThis is the price Wahi expects this property to sell for.
The calculation is powered by our Instant Home Value Estimate, which uses current market and property price trends to estimate your home’s value with a 90% accuracy rate.$709,000*
Price/Sqft$567/sqft
Days On Market5 days
Est. Mortgage$3,092/mth
Tax Amount (2024)$4,637/yr
Description
A Ray of Sunshine! Come feel happy & energized in this bright & vibrant raised bungalow! Its open kitchen, living & dining area featuring front & back picture windows & playful decor create a lively & inviting atmosphere. And, for the perfect indoor-outdoor living just step out onto the large, covered deck & let the morning sunshine rejuvenate you for the day ahead. Lots of kitchen cupboards, countertop space & even a convenient built-in workstation for planning meals, writing grocery lists and more. Generous principal bedroom w/ 5pc bath & walk-in closet. 2+1bedrooms + Den, 3 Baths with full MF Laundry. The lower level features a bright & cozy rec room with corner gas fireplace. Big multifunctional double door studio/ bedroom with optional connecting bedroom featuring separate hall entrance. Ideal for families or groups who want to stay close together with easy access between rooms. 1,265 sft./mpac, Garage to Basement entry. Enjoy the quiet central location of this home, on a low-traffic street, with a schoolyard behind & just a short drive to Fleming College & Rec Centre. You'll love the privacy & convenience offered here!
Property Details
Interior
Features
Main Floor
Living
5.87 x 4.77Dining
3.20 x 2.56Kitchen
5.23 x 4.43Prim Bdrm
5.13 x 3.48Exterior
Features
Parking
Garage spaces 2
Garage type Attached
Other parking spaces 2
Total parking spaces 4
Property History
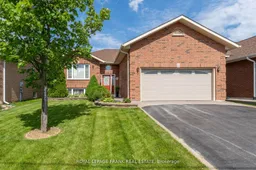 40
40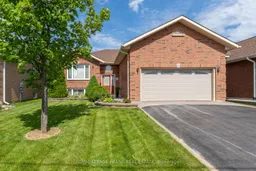 40
40
