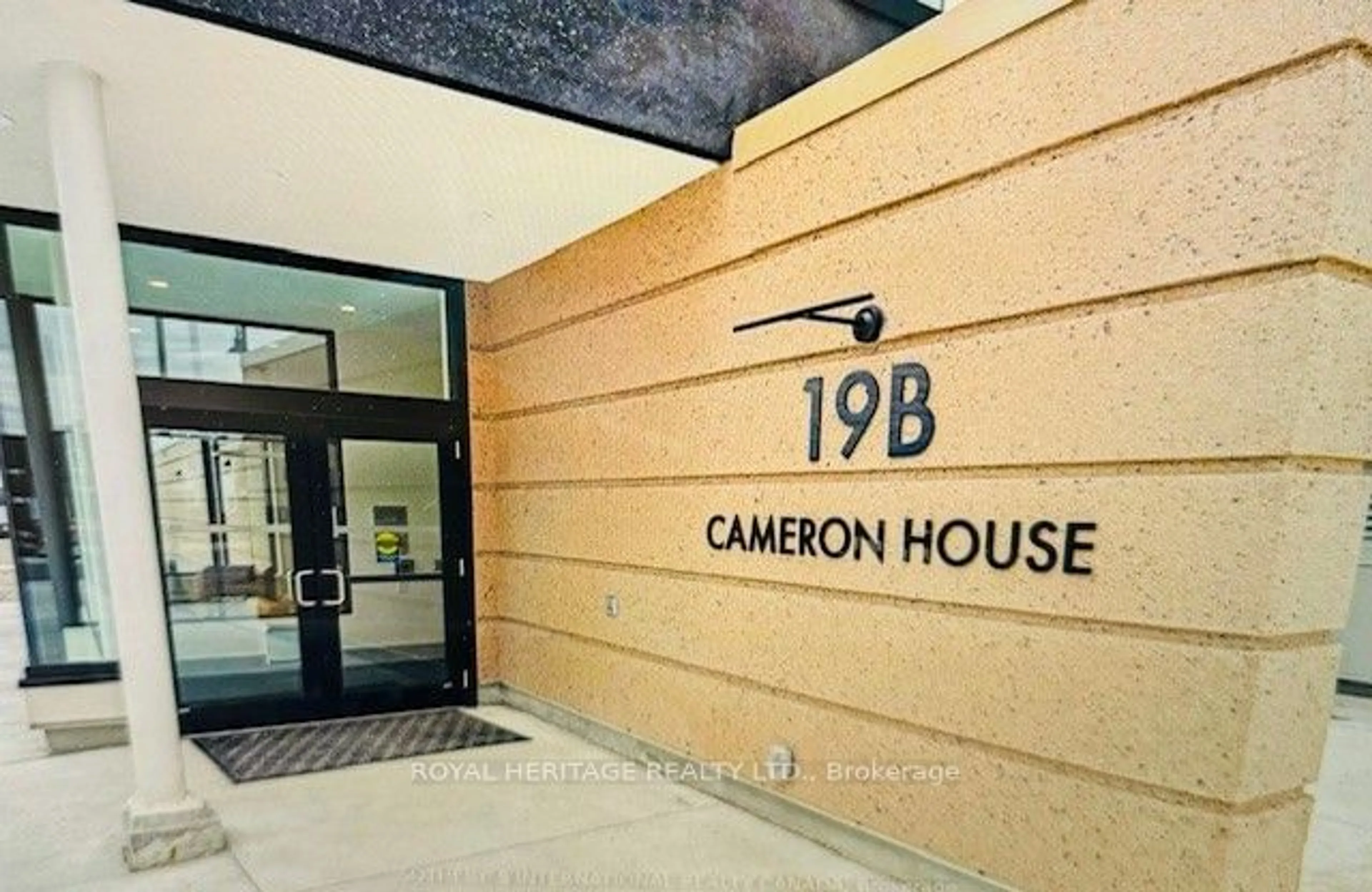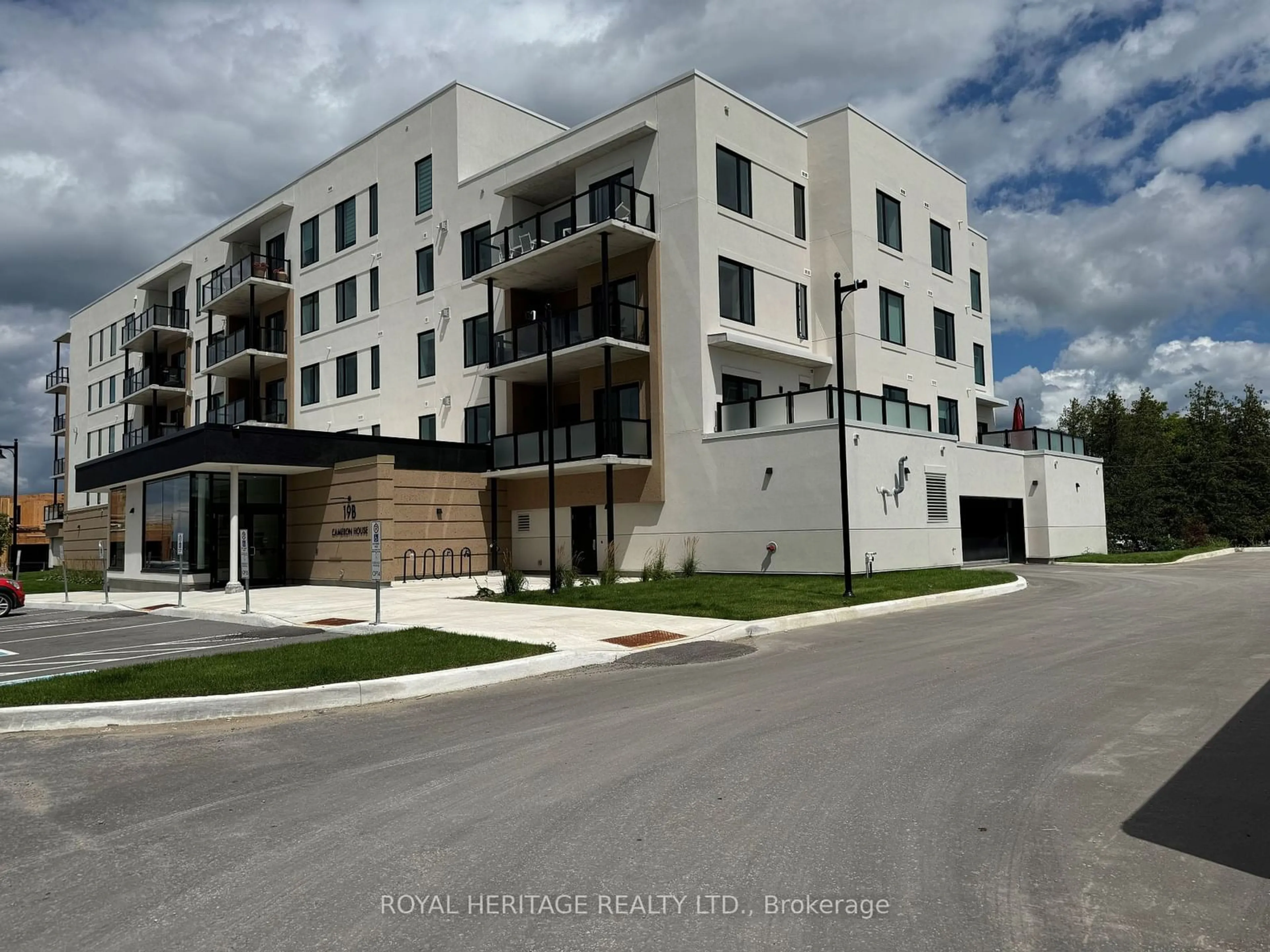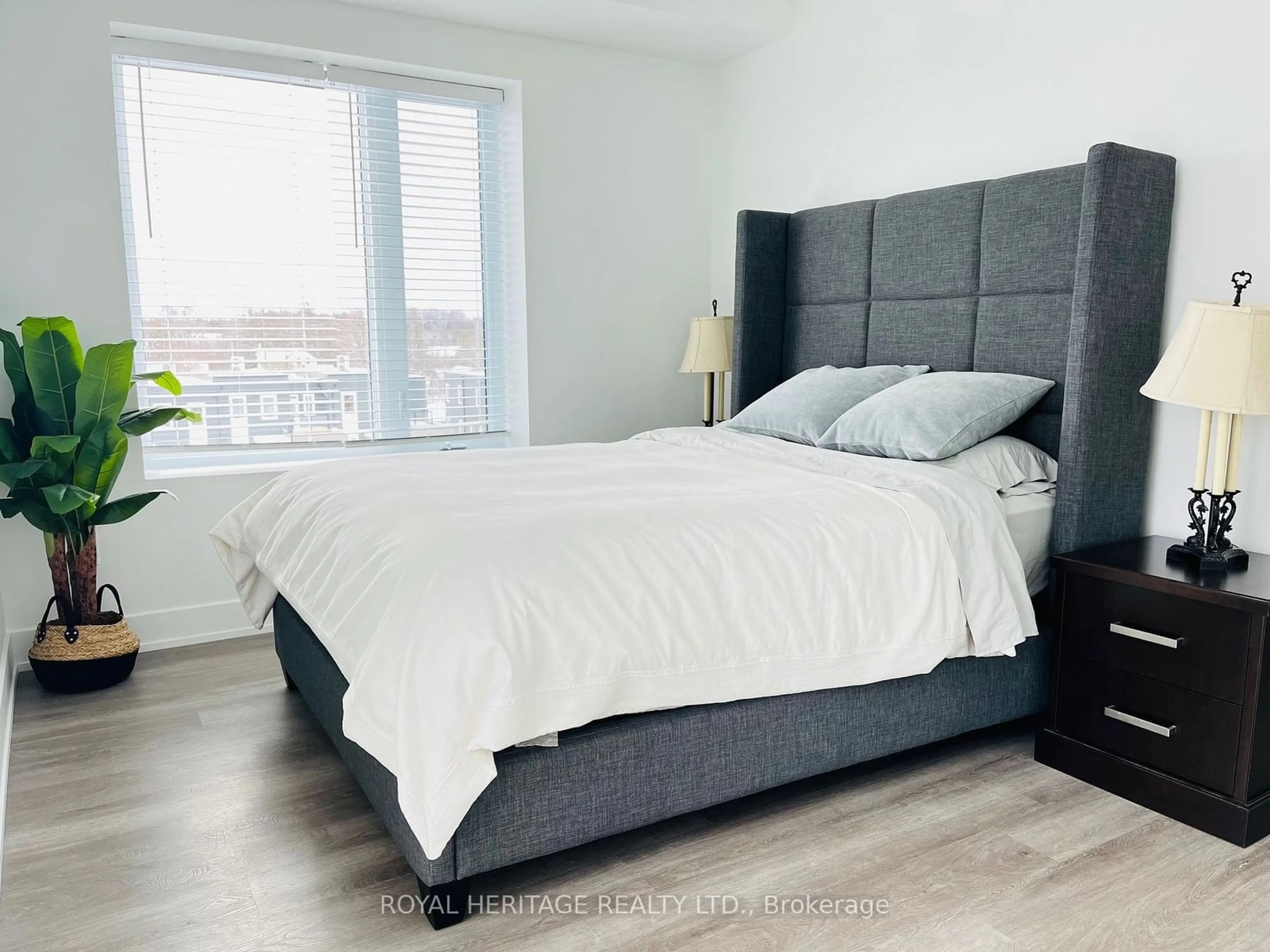19b West Street North #402, Kawartha Lakes, Ontario K0M 1N0
Contact us about this property
Highlights
Estimated ValueThis is the price Wahi expects this property to sell for.
The calculation is powered by our Instant Home Value Estimate, which uses current market and property price trends to estimate your home’s value with a 90% accuracy rate.$602,000*
Price/Sqft$664/sqft
Days On Market115 days
Est. Mortgage$3,114/mth
Tax Amount (2023)-
Description
Brand New luxury Waterfront Boutique Style Condominium Located In Beautiful Fenelon Falls. Minutes To Shops, Restaurants, Groceries, Golf, The Beach, Rail Trail & More. Located Less Than 2 Hrs From Toronto. Amenities: Outdoor Pool And Lounge Area, Gym, Party Room, Games Room, Proposed Pickleball Court, Residents Lounge And A Dog Washing Station. Two balconies With Views Of Cameron Lake And Gorgeous Sunsets. Also Includes One Indoor Parking Space And Storage Locker.
Property Details
Interior
Features
Main Floor
Prim Bdrm
3.68 x 3.354 Pc Ensuite / W/O To Balcony / Closet
2nd Br
2.95 x 2.774 Pc Bath / Closet
Kitchen
3.90 x 3.01Open Concept / Stainless Steel Appl / Quartz Counter
Living
4.41 x 4.81Combined W/Dining / W/O To Balcony / Laminate
Exterior
Features
Parking
Garage spaces 1
Garage type Built-In
Other parking spaces 0
Total parking spaces 1
Condo Details
Amenities
Bbqs Allowed, Bike Storage, Exercise Room, Outdoor Pool, Recreation Room, Tennis Court
Inclusions
Property History
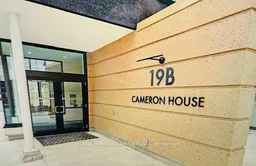 26
26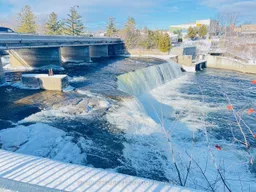 24
24
