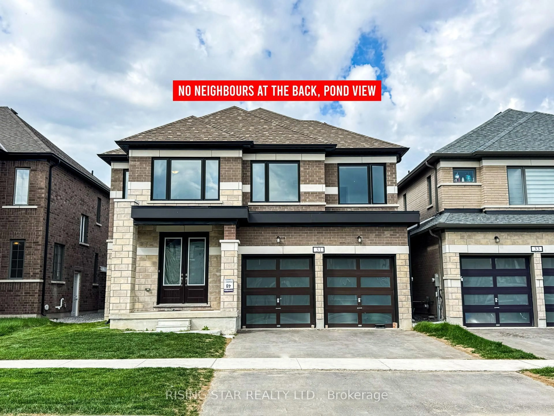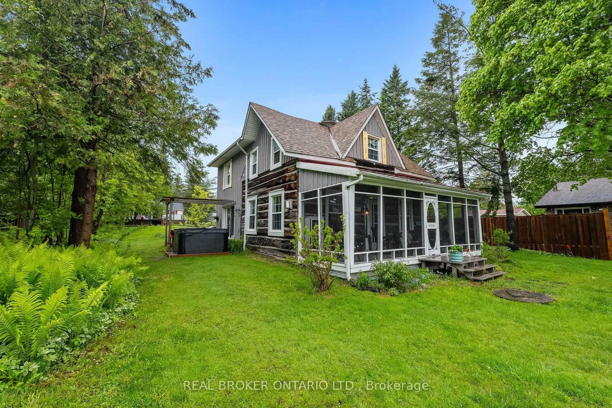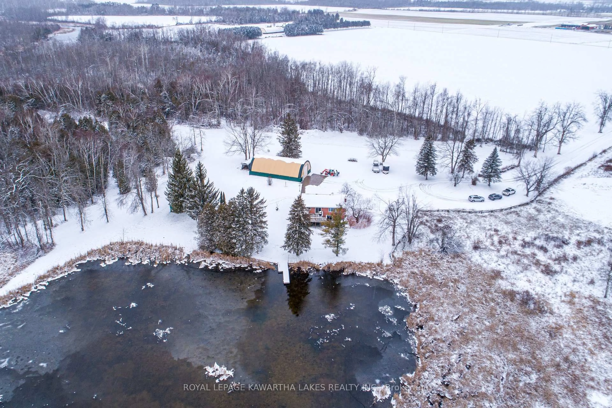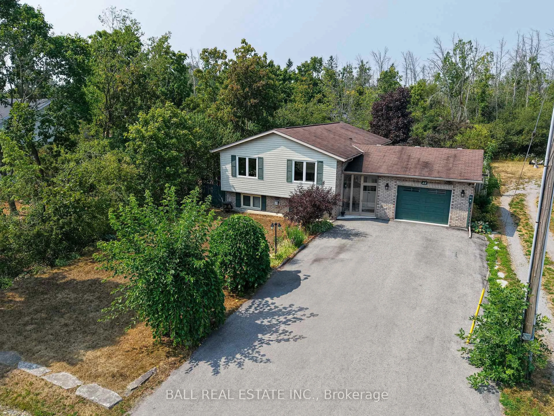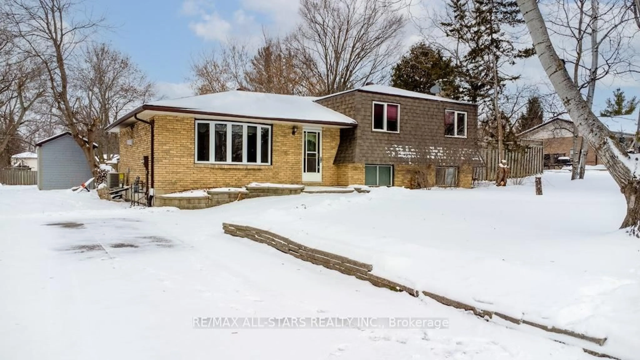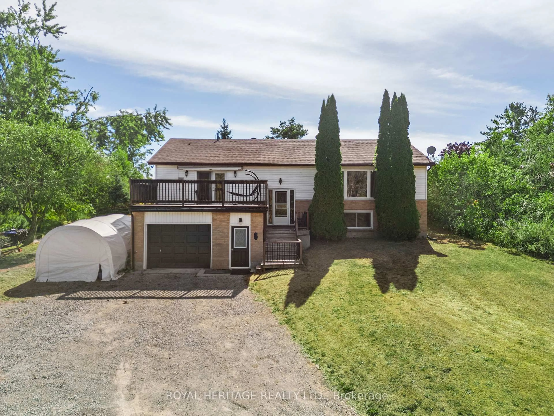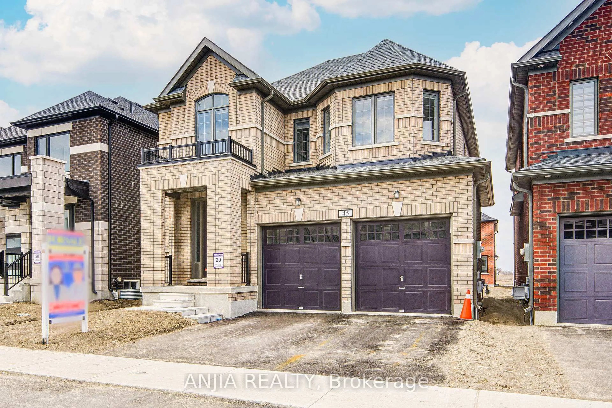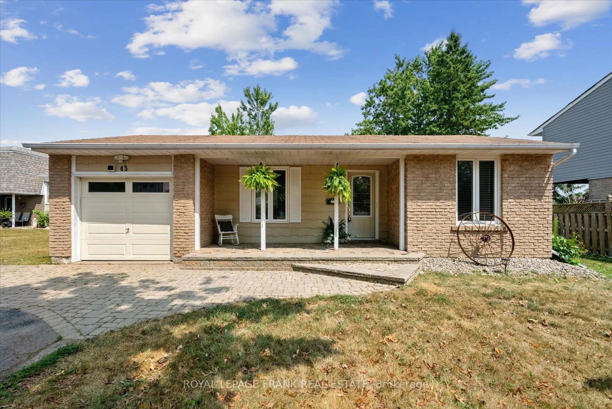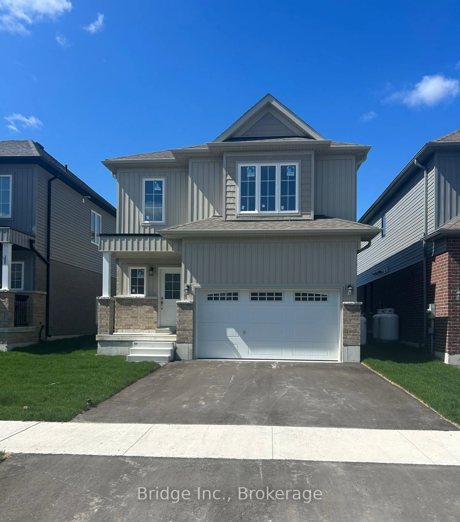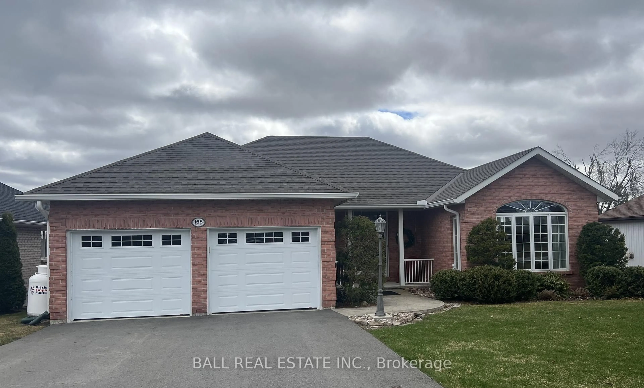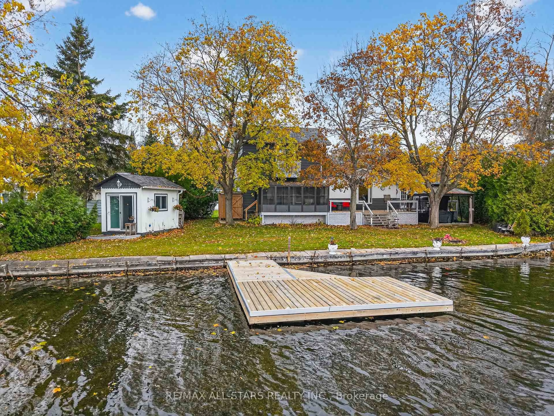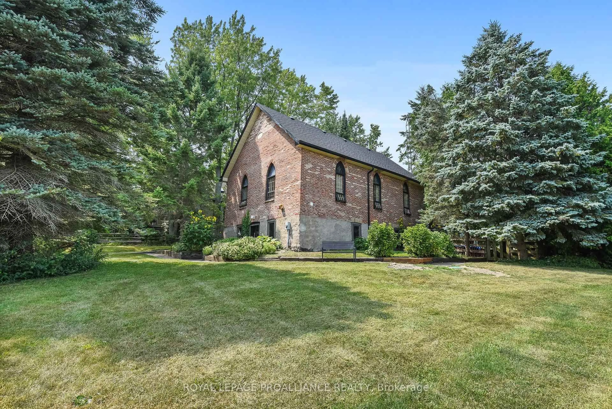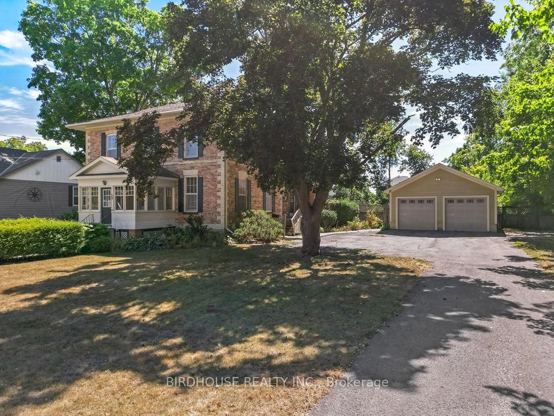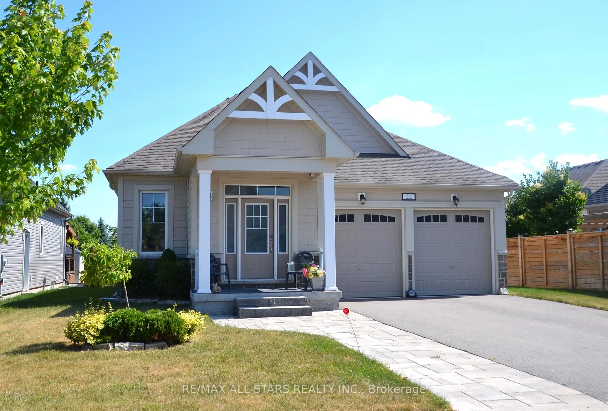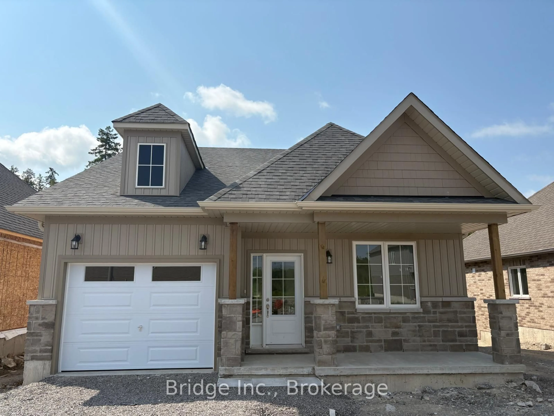Amongst the rolling countryside, sitting on .70 of an acre lot, this attractive and completely renovated turnkey home, provides an exceptional balance between modern finishes and farmhouse charm. Admire panoramic views while taking in the sounds of nature from the expansive wrap around porch, leading to a newly build deck, ideal for hosting family and friends. Traditional pine plank flooring leads you through a bright and inviting space to a brand new kitchen with an oversized island boasting quartz countertops, backsplash, dark stainless appliances, gold hardware, and a walk out from the combined breakfast area. You will love the renovated 3 and 5 piece bathrooms, providing ultimate luxury, with quartz covered vanities and stylish tile work. The oversized living room, with custom built-ins, is a space for the entire family to enjoy, while the additional family / games room offers an alternative space for those who need some time away! This home is topped off with extra wide hallways taking you to 3 generous sized bedrooms, a fabulous mudroom with a main floor laundry station, a newly built garage, and a firepit area that belongs in a magazine! This home has upgraded insulation, all new lighting (25), Roof (25) Furnace and A/C scheduled to be installed by the end of June 2025, 600 sq.ft Deck with pergola (25), Kitchen & baths (24/25), Railing(25), Sliding Glass Door (25) ,Kitchen appliances (22/23), Driveway/retaining wall (25). 200 Amp transformer at the pole option to upgrade! Fantastic central location and even better neighbours!
Inclusions: All electrical light fixtures, bathroom mirrors, washer, dryer, fridge, stove, dishwasher, furnace, air conditioner
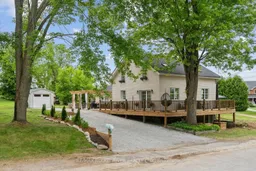 40
40

