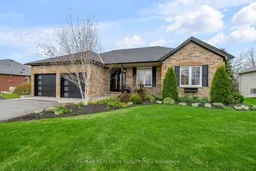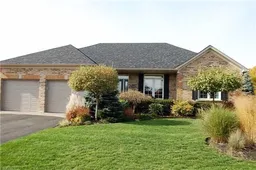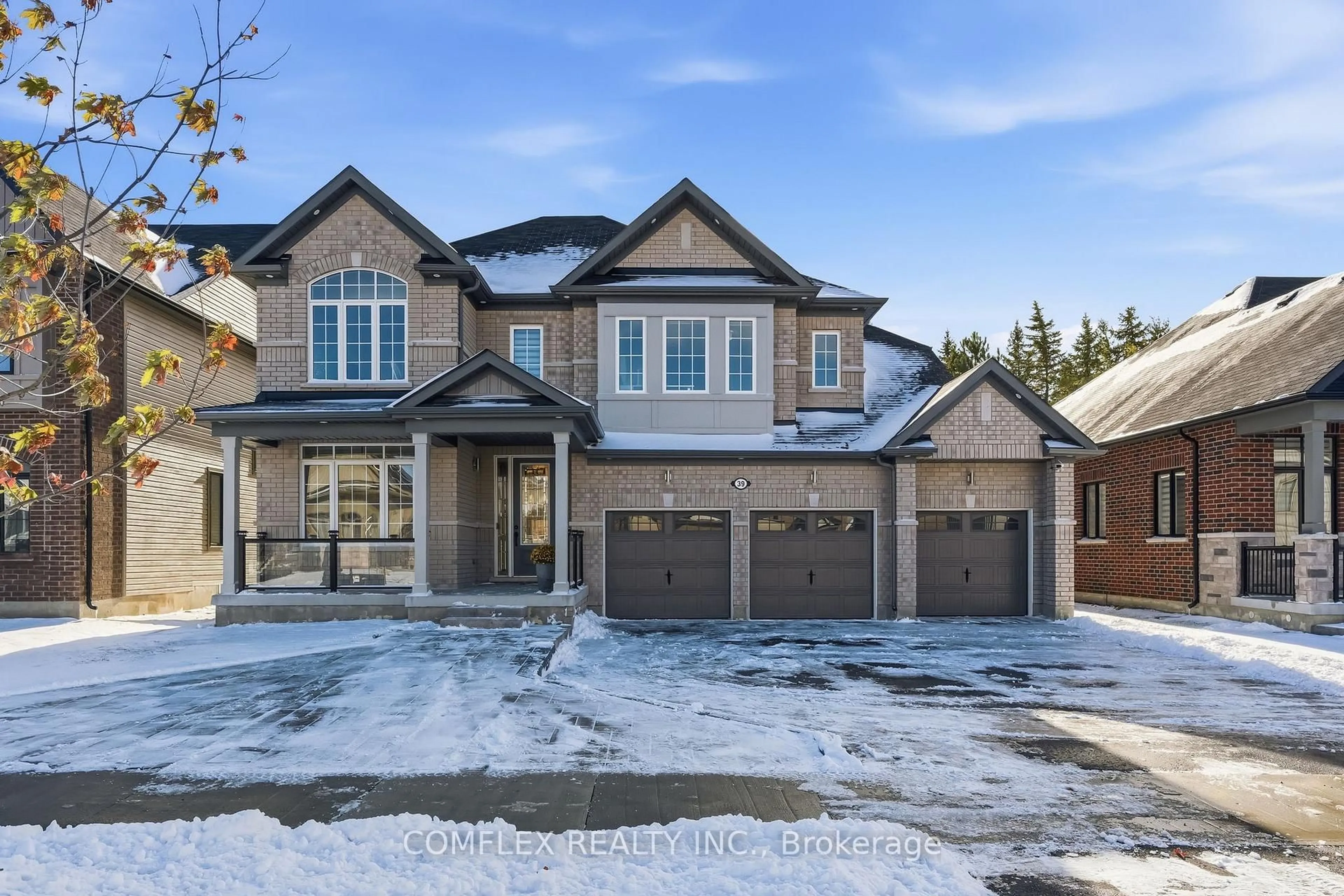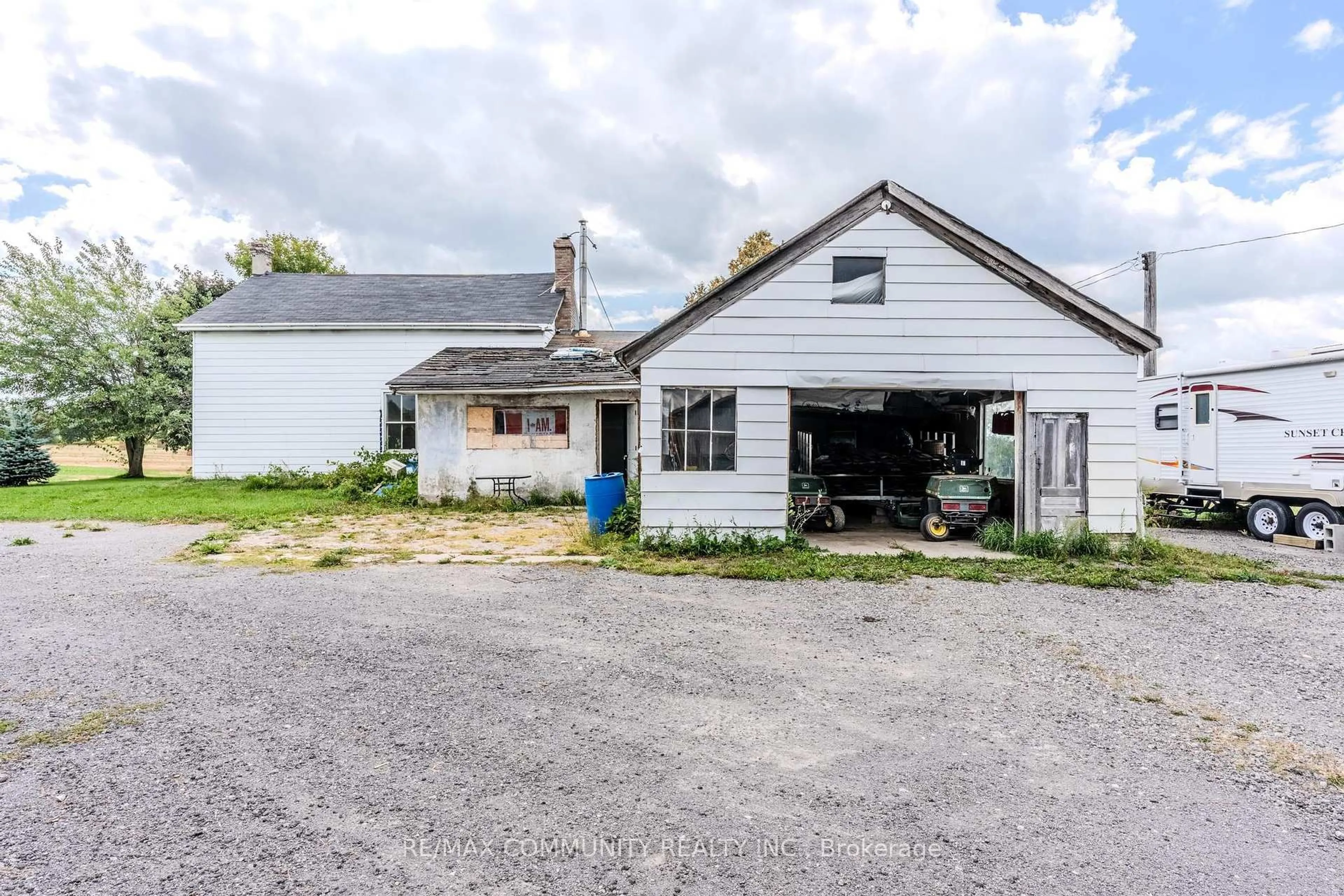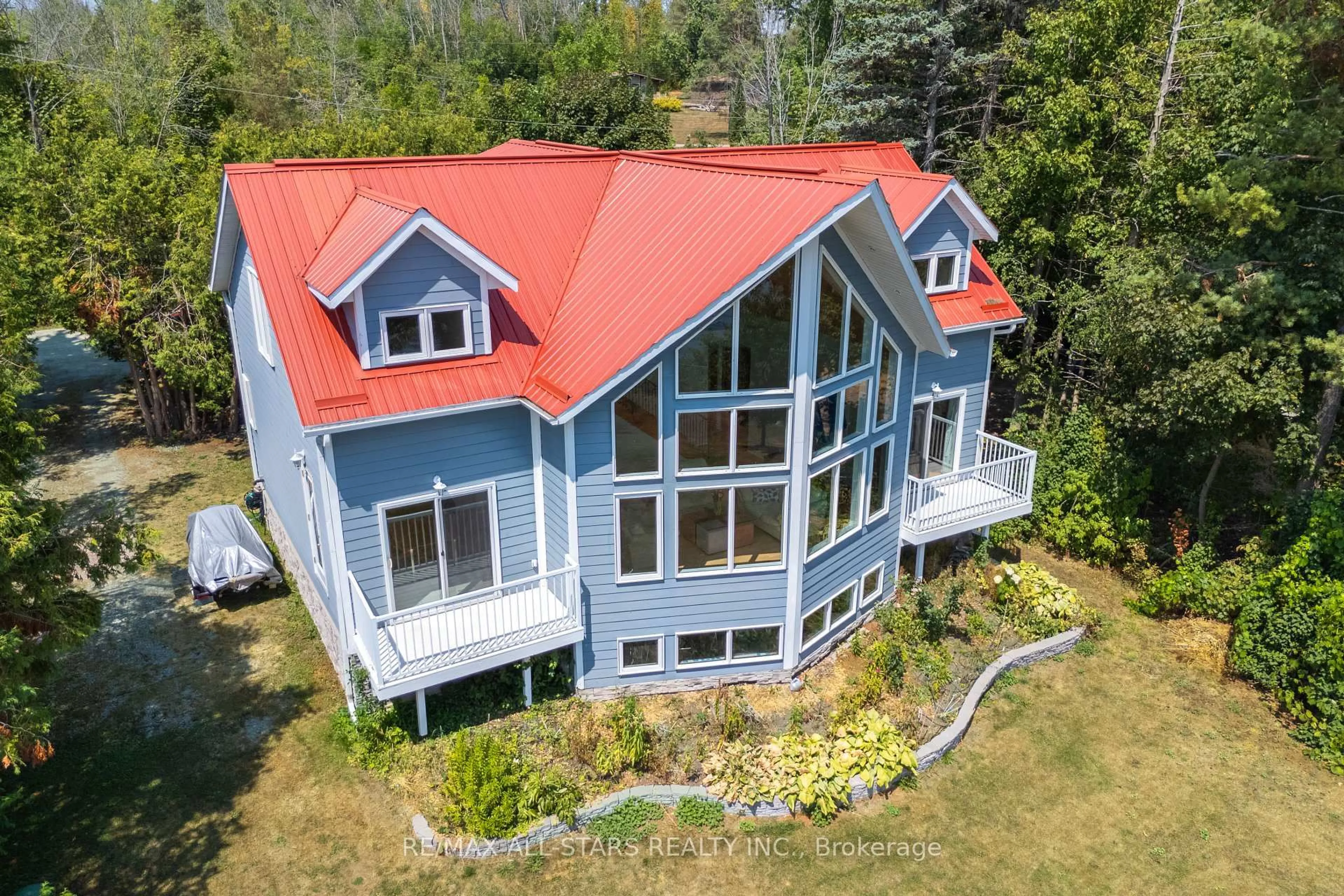Located on King's Bay Peninsula, 8 minutes north of Port Perry, overlooking Lake Scugog &bordered by the Nonquon River; Municipal water/sewer with natural gas & high speed internet in an enclave of country-side, bungalow designed homes on large, maintainable lots; A spectacular updated masterpiece of living, this 10' ceiling bungalow will check off all your living choices. Open Great Room room with custom gas fireplace & pot lights - perfect floor plan for entertaining or family gatherings. A custom designed kitchen, granite counters, stainless steel appliances, breakfast bar, all overlooking an expansive wall of doors/windows offering a spectacular view of Nonquon River (with no homes behind) - watch & enjoy the wildlife! With White Cabinetry, Built-In S/S Appliances & Island, Quartz Countertops. Ceramic Floor in Laundry/Mudroom. Beautiful primary bedroom suite with walk in closet & an ensuite that willl eave you breathless. 2nd main floor bedroom. French Doors to office/third bedroom. Full, Finished Bsmt W/Family Rm (for watching home theatre movies/TV, Rec/Games), Sitting Area (Forcozy conversations), Electric Fireplace, Full washroom, Storage & Workshop, pot lights, 2nd and3rd bedrooms (bsmt), one of them is really huge. Double car/truck garage with direct entry to main floor through mud/laundry room. The awesome 4 season SUNROOM where you will be spending the most of your time enjoying the view and nature at its best! Property has power back up with Generac, don't worry about power failures! You just found your new home!
Inclusions: Generac (power backup) included. Sunroom electric fireplace and portable aircon unit included.
