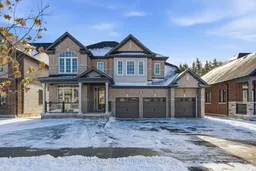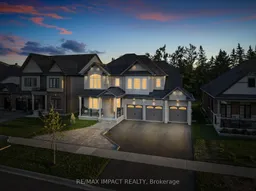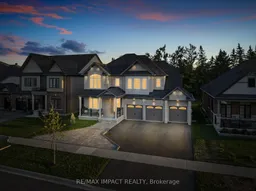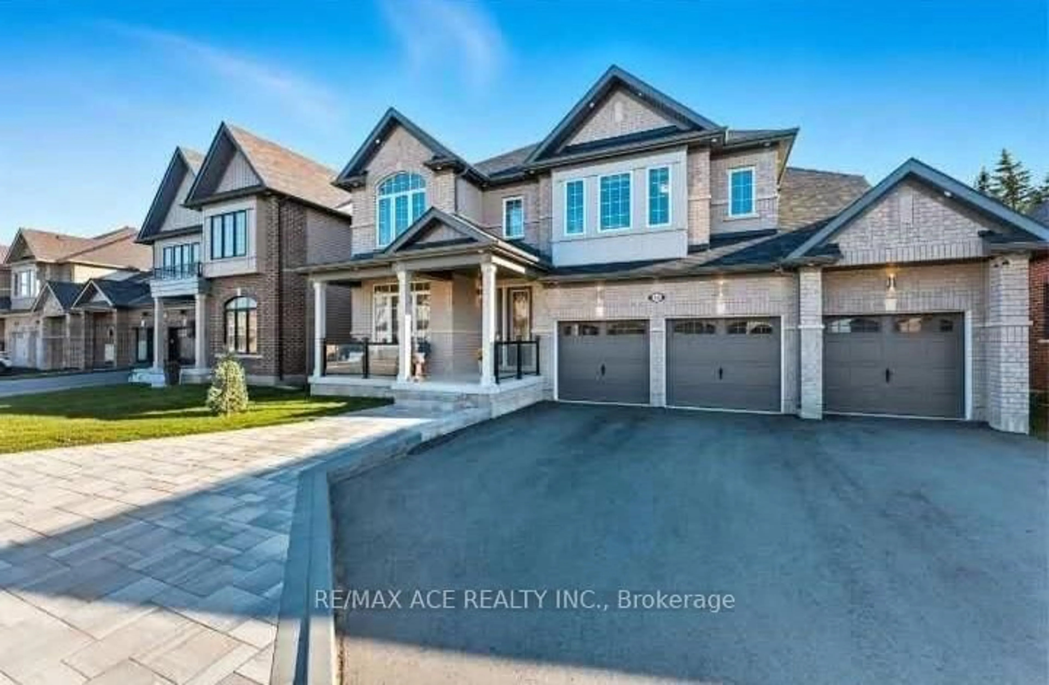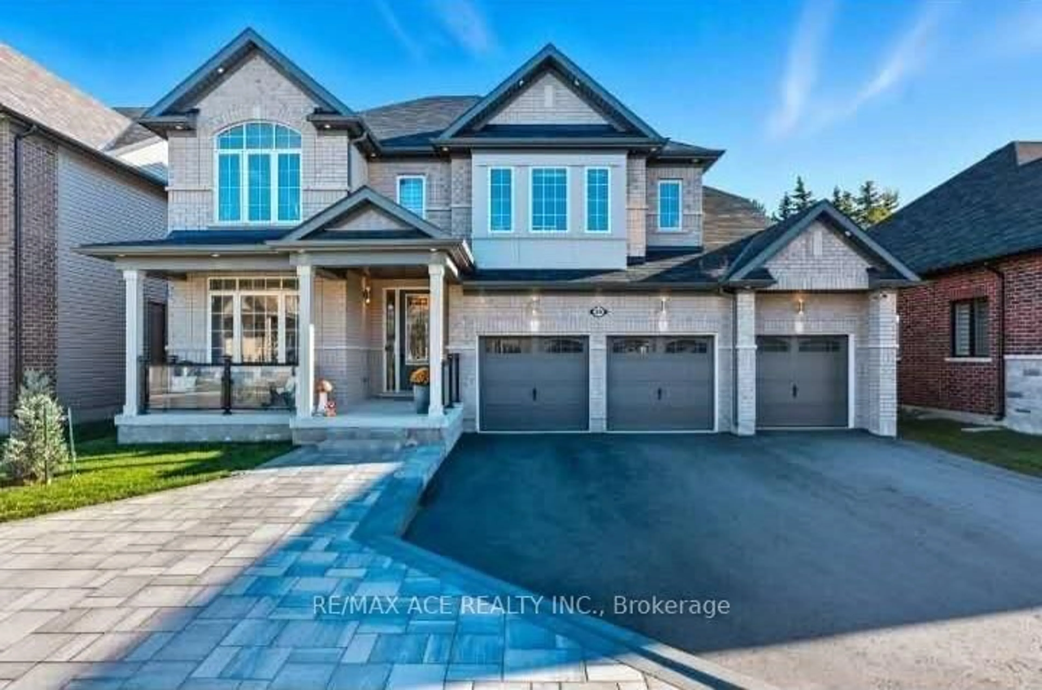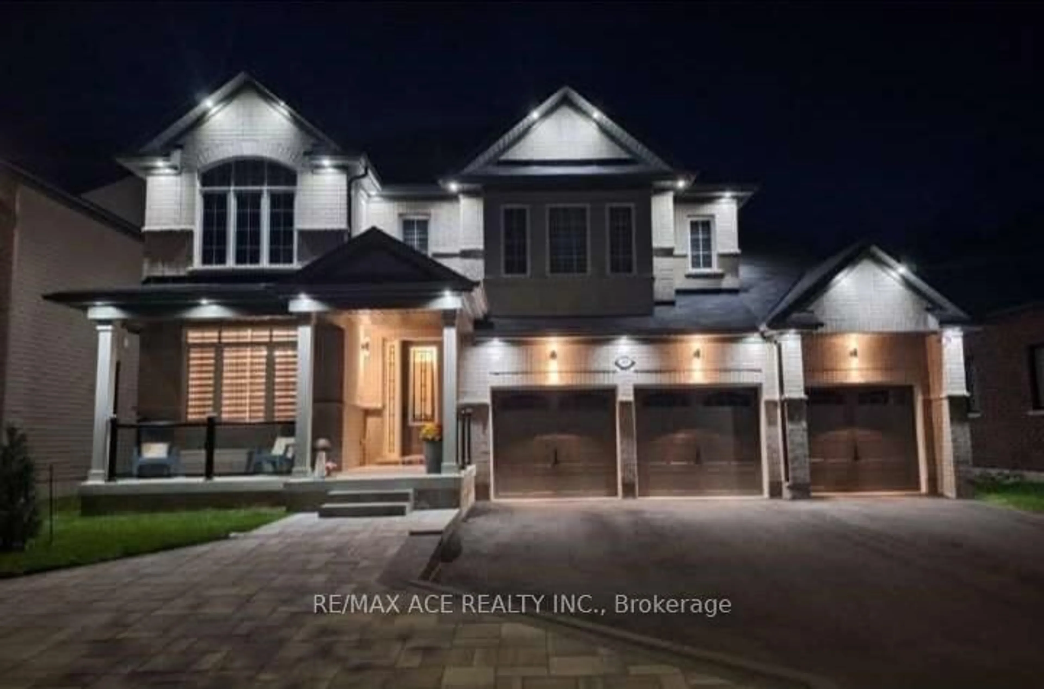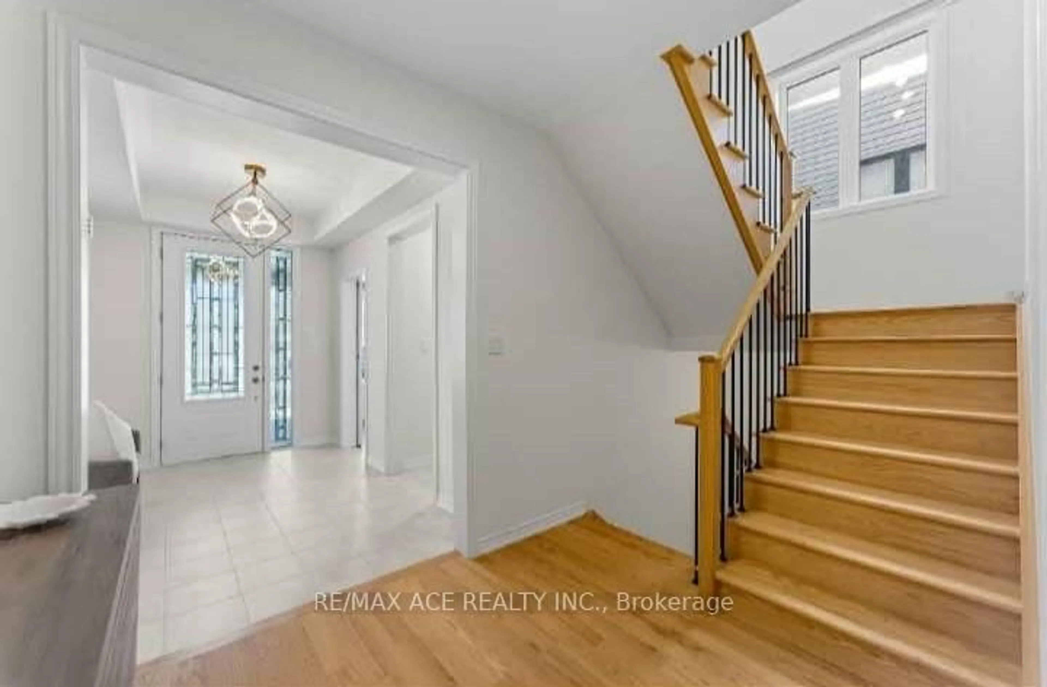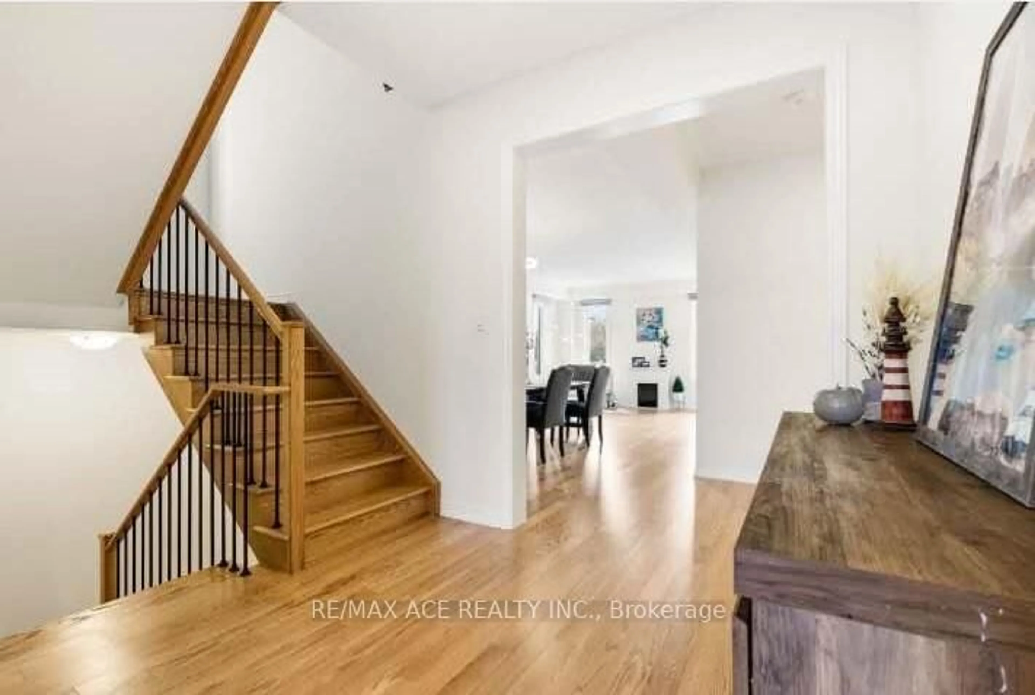39 Connolly Rd, Kawartha Lakes, Ontario K9V 5H5
Contact us about this property
Highlights
Estimated valueThis is the price Wahi expects this property to sell for.
The calculation is powered by our Instant Home Value Estimate, which uses current market and property price trends to estimate your home’s value with a 90% accuracy rate.Not available
Price/Sqft$328/sqft
Monthly cost
Open Calculator
Description
This Beautiful Home's bright, open-concept main floor is designed to impress, featuring large windows that flood the space with natural light. The modern kitchen boasts luxurious countertops. This house includes hardwood floors, 9ft smooth ceilings, this home offers 3847 Above Grade Finished sqft, space, and attached 3-car garage, office and an beautiful family room with a gas fireplace. The exceptional kitchen has stainless steel appliances, a pantry, granite countertops, Hardwood Floors, Encased Windows, Quartz Countertops, Under mount Sink, Entertaining made enlightening with abundance of space for hosting guests! The master bedroom impresses with 2 closets and Laundry room in upper level. Located in a quiet, family-friendly neighbourhood,. Don't miss this incredible opportunity!
Property Details
Interior
Features
Main Floor
Kitchen
5.42 x 4.12Family
5.21 x 4.49Dining
4.33 x 4.26Living
4.33 x 3.65Exterior
Features
Parking
Garage spaces 3
Garage type Attached
Other parking spaces 3
Total parking spaces 6
Property History
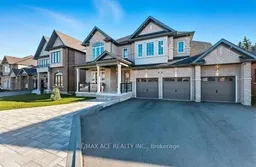 43
43