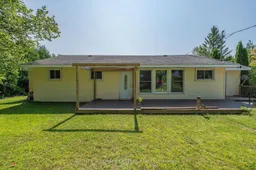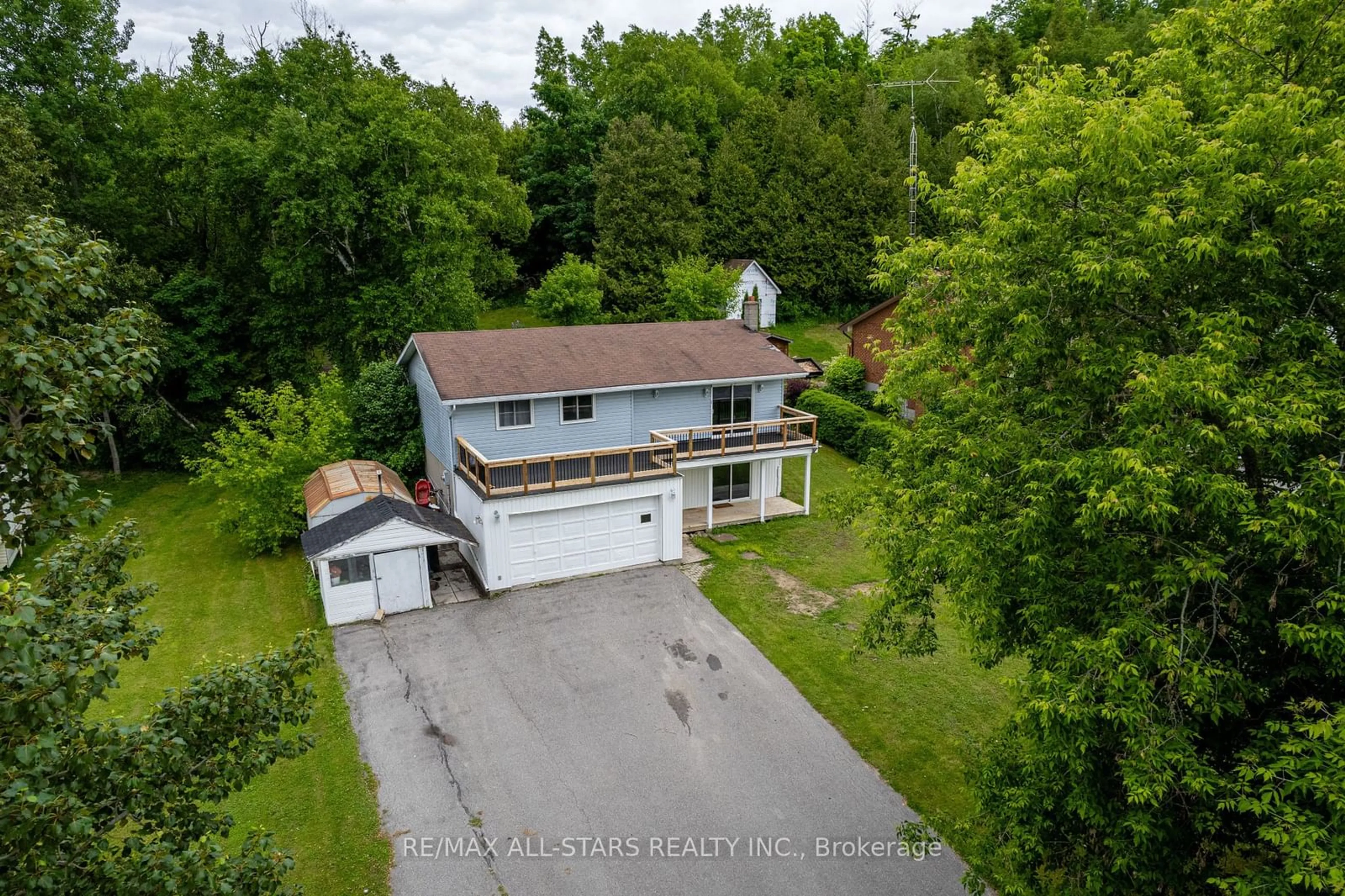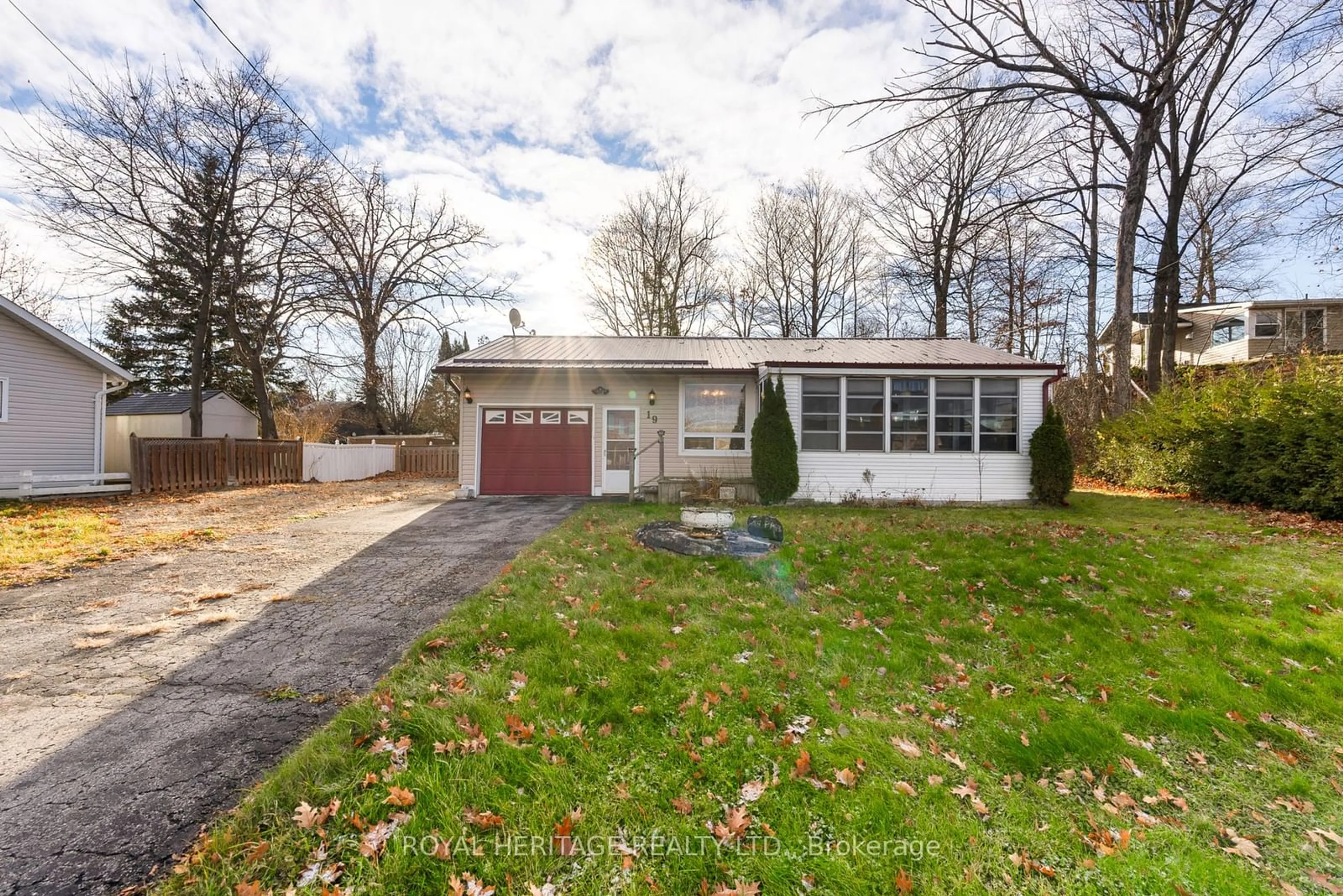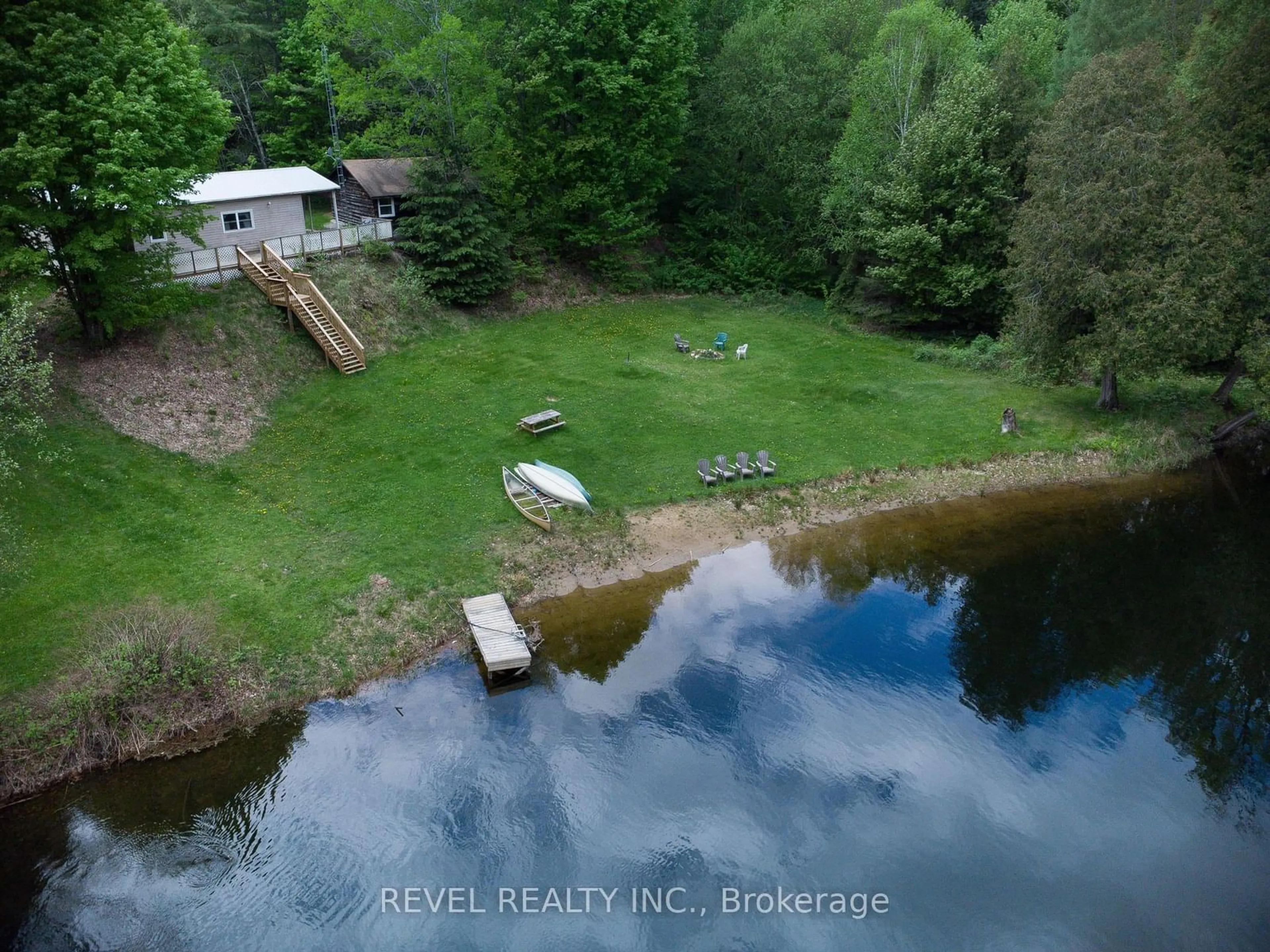Sold for $···,···
•
•
•
•
Contact us about this property
Highlights
Estimated ValueThis is the price Wahi expects this property to sell for.
The calculation is powered by our Instant Home Value Estimate, which uses current market and property price trends to estimate your home’s value with a 90% accuracy rate.Login to view
Price/SqftLogin to view
Est. MortgageLogin to view
Tax Amount (2024)Login to view
Sold sinceLogin to view
Description
Signup or login to view
Property Details
Signup or login to view
Interior
Signup or login to view
Features
Heating: Other
Fireplace
Basement: Crawl Space
Exterior
Signup or login to view
Features
Lot size: 34,877 SqFt
Parking
Garage spaces -
Garage type -
Total parking spaces 6
Property History
Oct 2, 2024
Sold
$•••,•••
Stayed 44 days on market 39Listing by trreb®
39Listing by trreb®
 39
39Property listed by RE/MAX HALLMARK EASTERN REALTY, Brokerage

Interested in this property?Get in touch to get the inside scoop.



