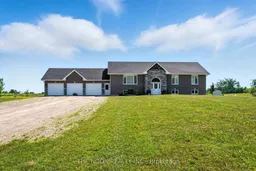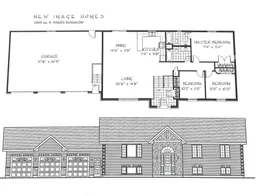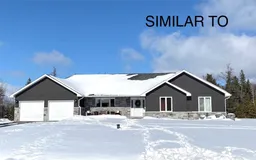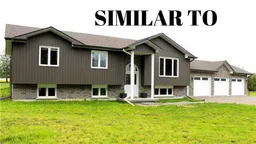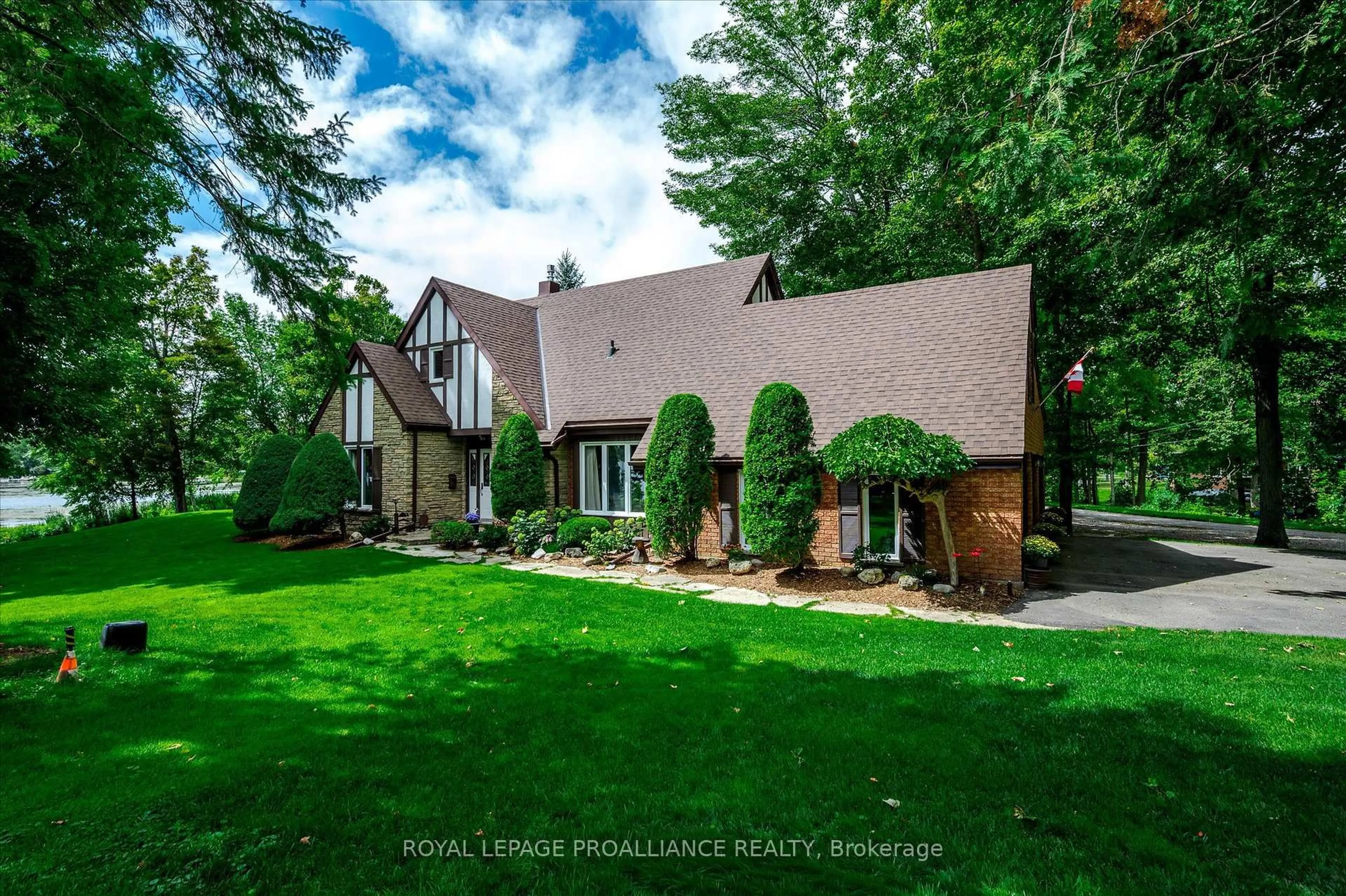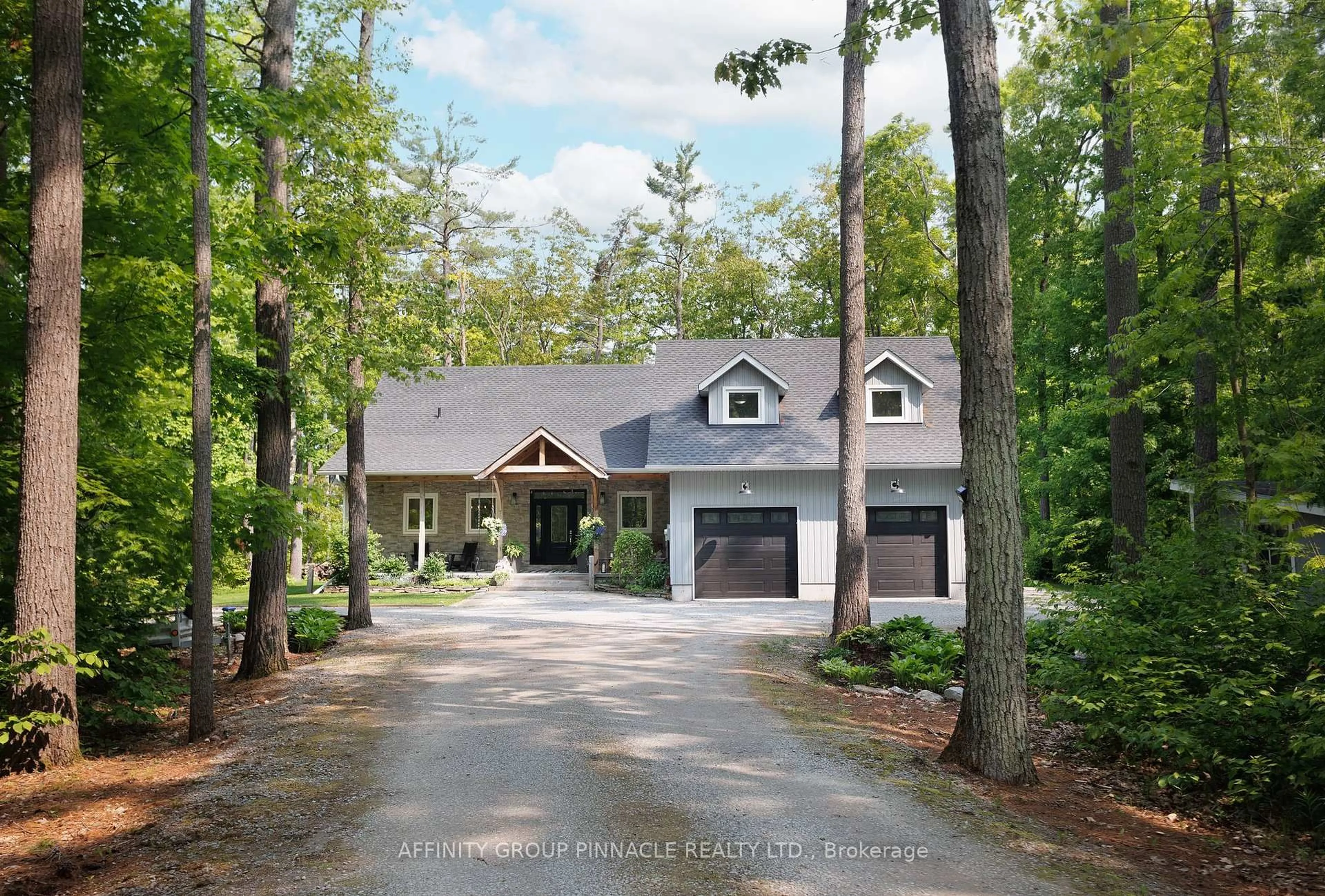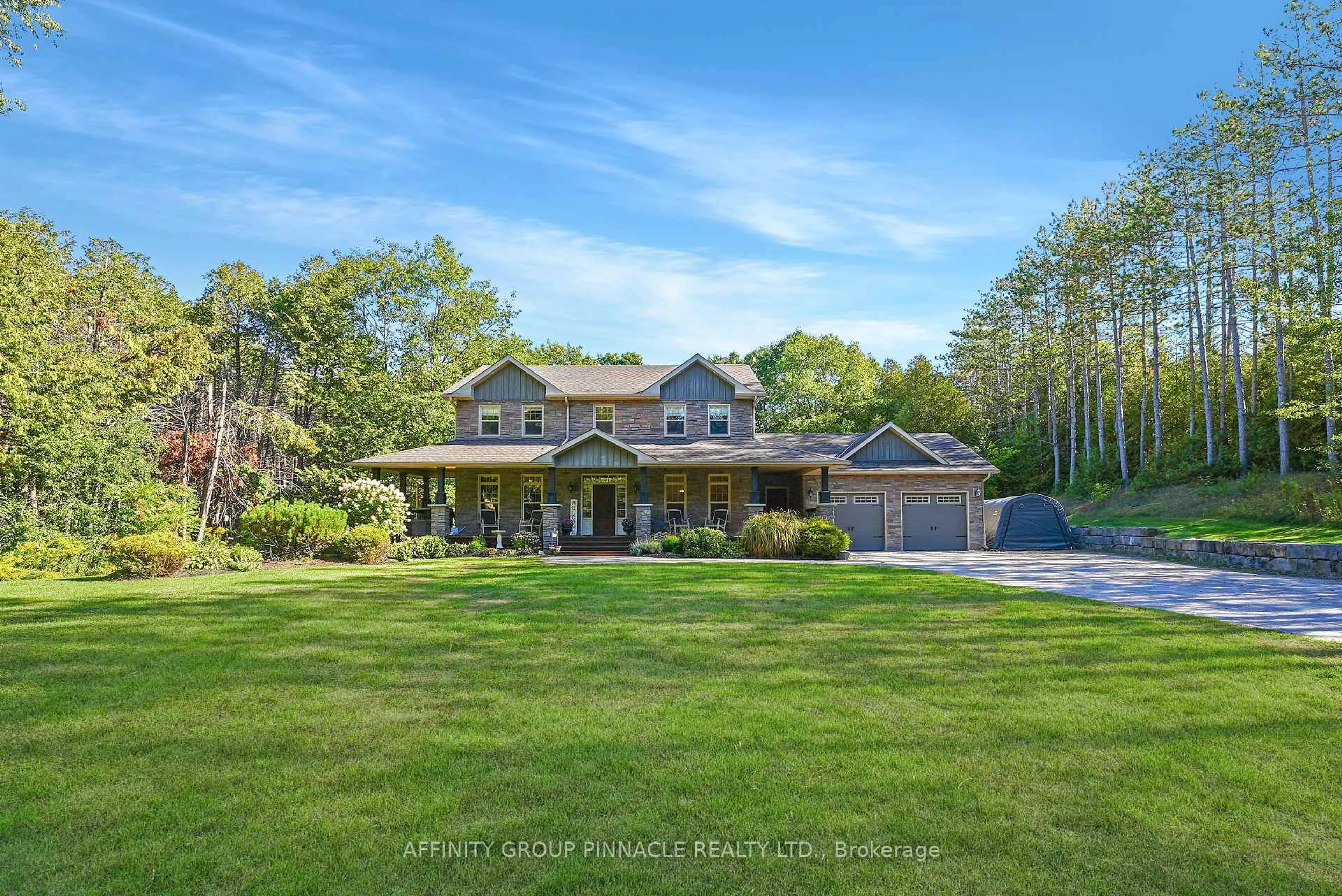Open Concept Raised Bungalow with Stunning Upgrades! Welcome to this beautifully designed open-concept home featuring a gourmet eat-in kitchen and dining area with high-end upgraded appliances, custom cabinetry, granite countertops, and soaring cathedral ceilings. The spacious main floor offers a combined living and dining room perfect for entertaining! The primary bedroom features a private ensuite, complemented by two additional bedrooms and a stylish main floor bath. Downstairs, discover an incredible opportunity in the 1,626 sq ft unfinished basement complete with direct garage access, laundry area, 3-piece rough-in, and large above-grade windows. The ideal space to design your dream rec room, in-law suite, or home office! This must-see home blends luxury, potential, and comfort you wont be disappointed! (2022 Roof, Windows, Trane Furnace, Air Conditioner, S/S Fridge, Stove, B/I Microwave & Dishwasher) High-Speed Internet Available.
Inclusions: FRIDGE/FREEZER, B/I MICROWAVE, DISHWASHER, STOVE, HOOD RANGE, ALL ELFS, ALL EXISTING WINDOW COVERINGS, GARAGE DOOR OPENER & REMOTE, IRON SLAYER, & SUMP PUMP
