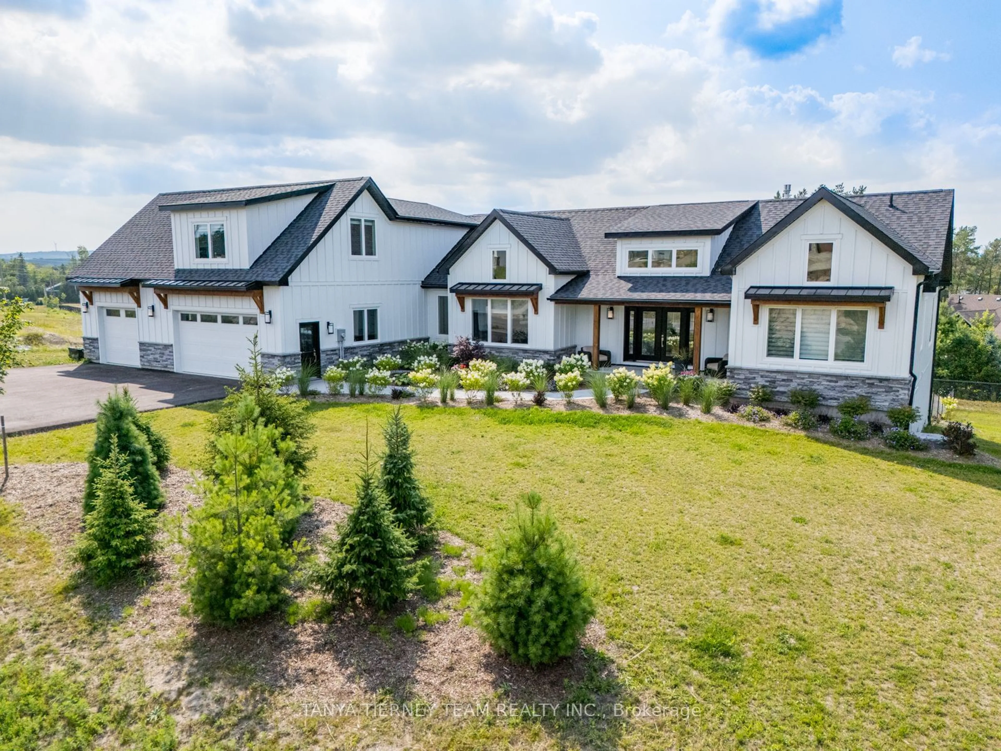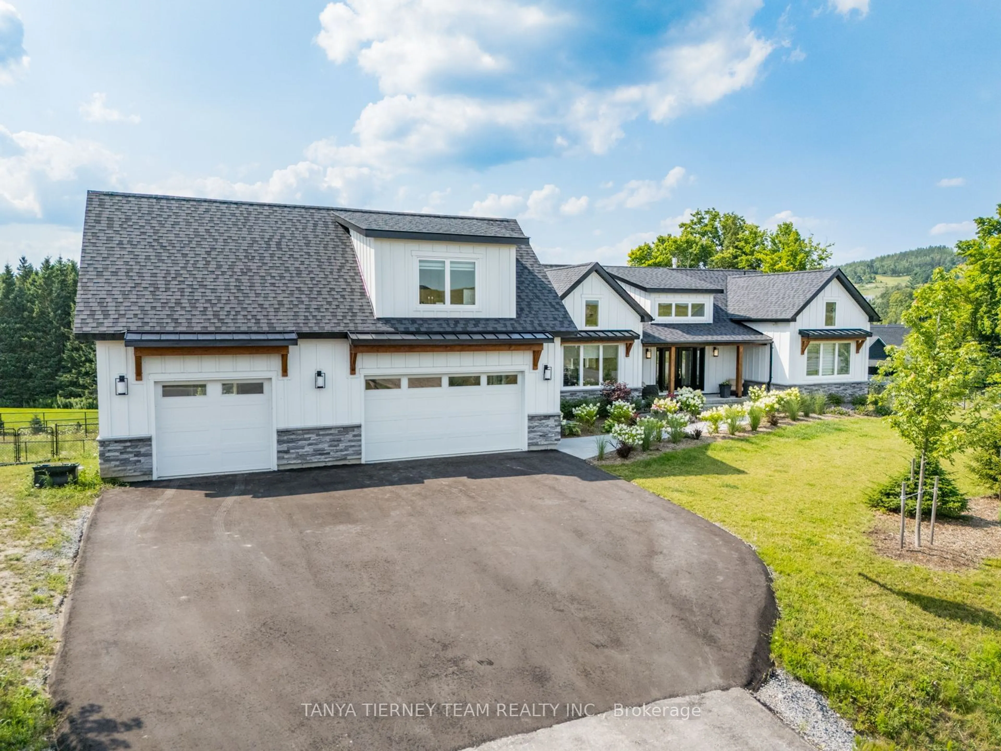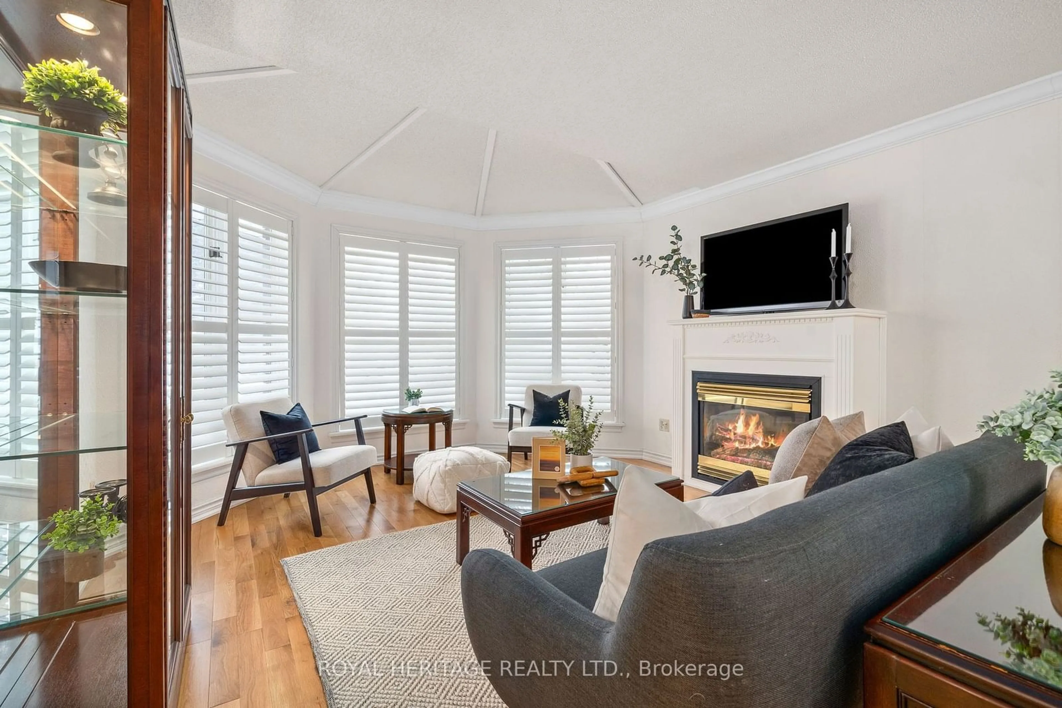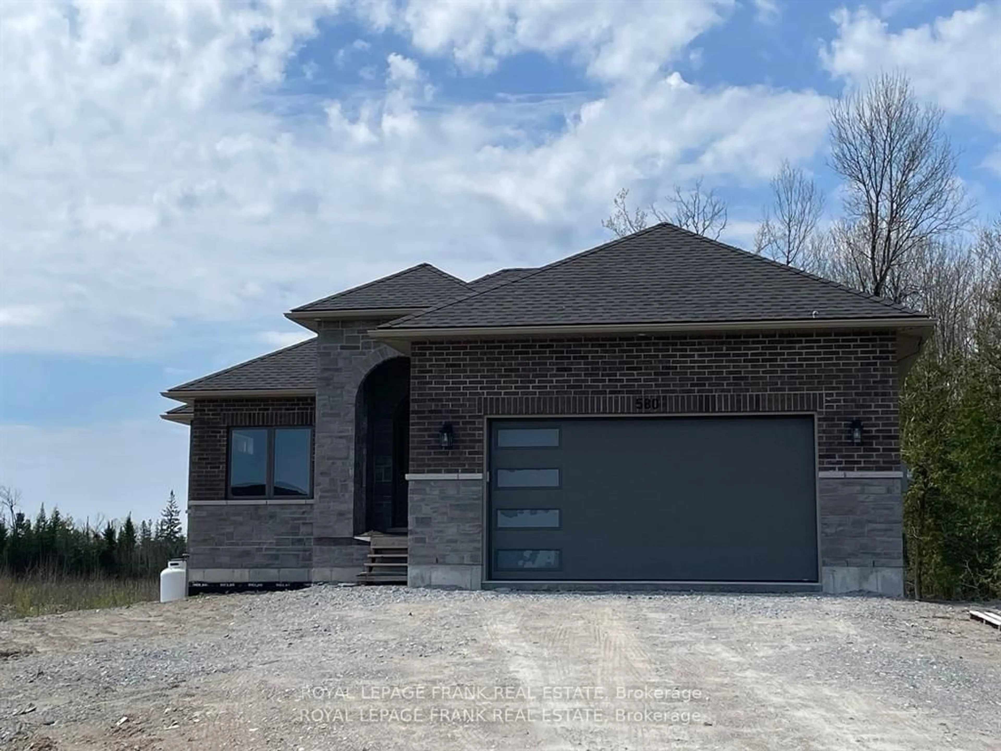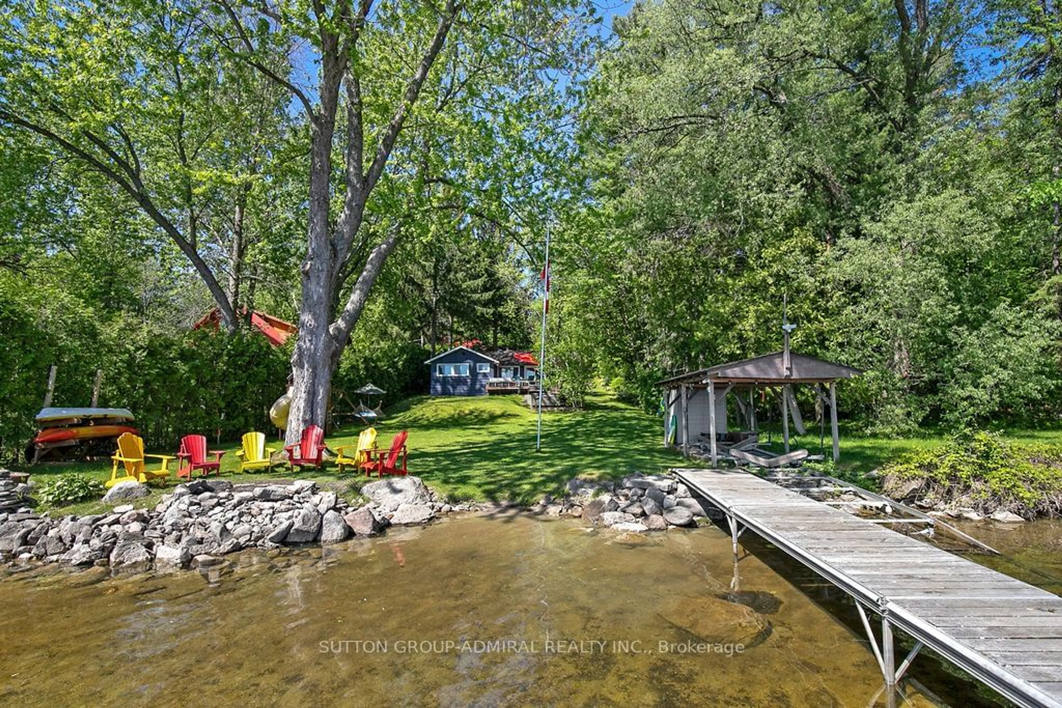15 Country Pl, Kawartha Lakes, Ontario L0A 1A0
Contact us about this property
Highlights
Estimated ValueThis is the price Wahi expects this property to sell for.
The calculation is powered by our Instant Home Value Estimate, which uses current market and property price trends to estimate your home’s value with a 90% accuracy rate.$1,421,000*
Price/Sqft-
Days On Market17 Hours
Est. Mortgage$7,300/mth
Tax Amount (2024)-
Description
Incredible 2 year new, 3+5 bedroom custom bungaloft situated on a private .84 acre lot in the Hills of Bethany! No detail has been overlooked from the impressive open concept design with vaulted beamed ceilings & luxury vinyl plank flooring throughout. Chef's dream kitchen boasting quartz counters, walk-in pantry with built-in convection microwave & 2nd fridge, stainless steel appliances including gas stove & working centre island with breakfast bar accented by pendant lighting. Spacious dining area with front garden views. Main floor primary retreat with 5pc spa like ensuite & huge walk-in closet with organizers. Convenient main level laundry room with a doggie spa for your furry friend! Upper loft space offers additional living space with pot lighting & a 4pc bath. Room to grow in the fully finished basement complete with rec room with rough-in for 2nd gas fireplace, amazing windows, cold cellar storage, 2 bathrooms, 5 bedrooms, walk-up access to the triple car garage & oversized sliding glass walk-out to the private backyard oasis with interlocking patio. This executive 3,415 sqft + basement family home is upgraded top to bottom & truly exemplifies pride of ownership throughout!
Property Details
Interior
Features
Main Floor
Great Rm
7.96 x 6.35Beamed / Bay Window / Gas Fireplace
Kitchen
6.40 x 4.22Quartz Counter / Centre Island / Pantry
Dining
4.48 x 4.35Beamed / Open Concept / Vaulted Ceiling
Prim Bdrm
4.89 x 3.965 Pc Ensuite / W/I Closet / Closet Organizers
Exterior
Features
Parking
Garage spaces 3
Garage type Attached
Other parking spaces 6
Total parking spaces 9
Property History
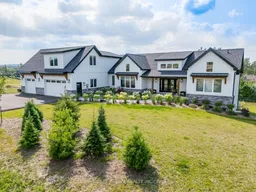 37
37
