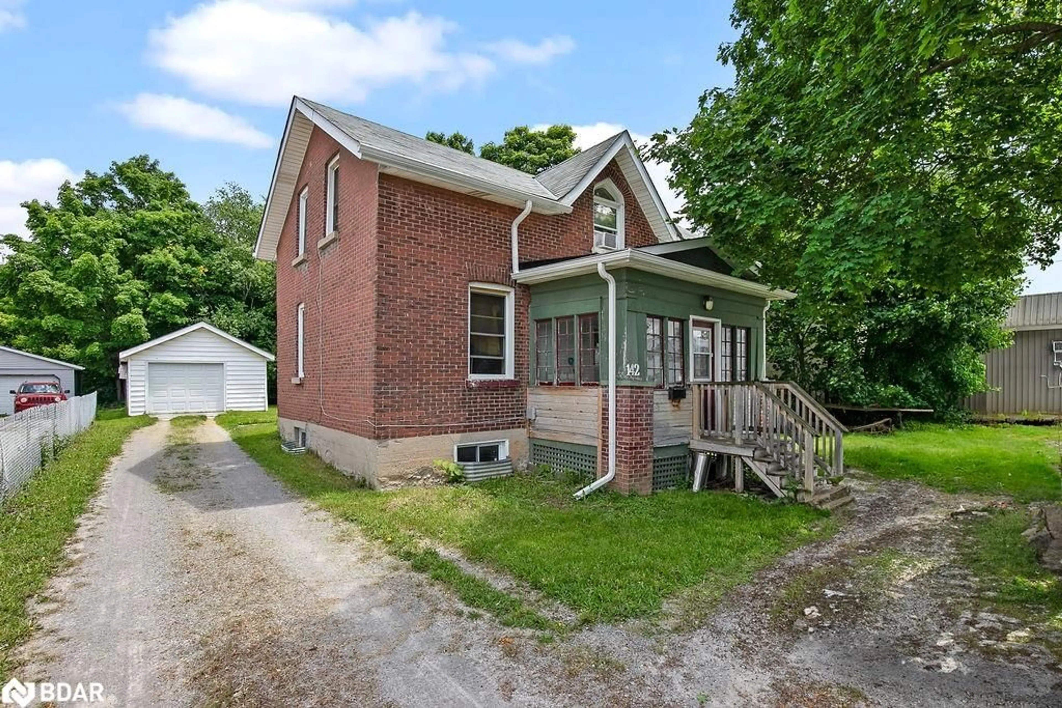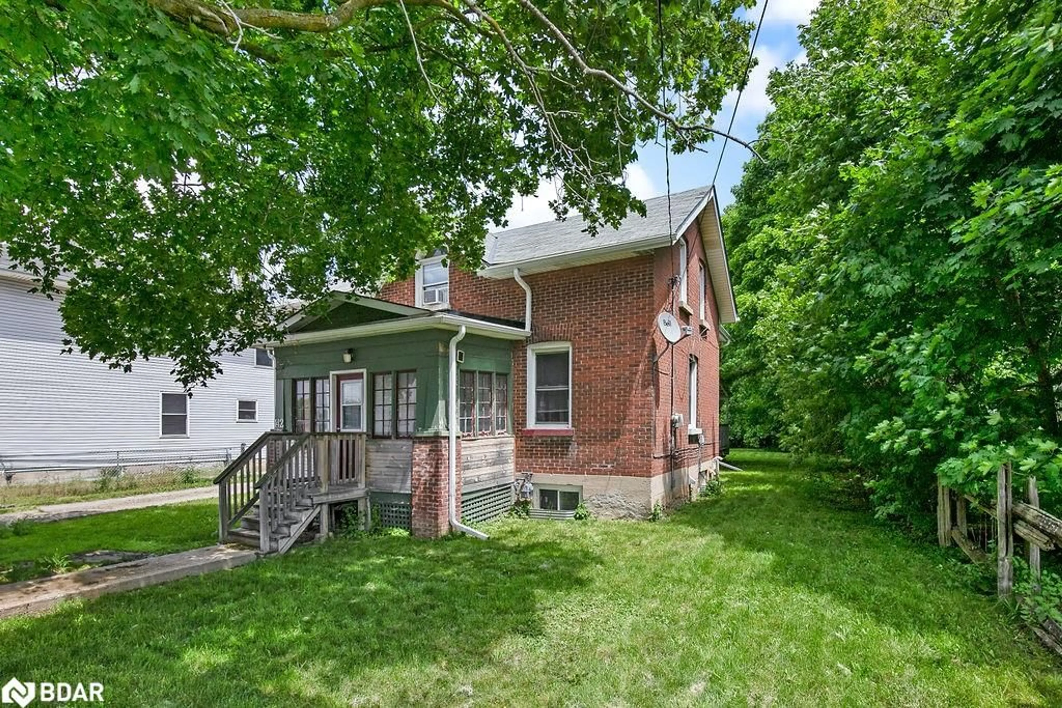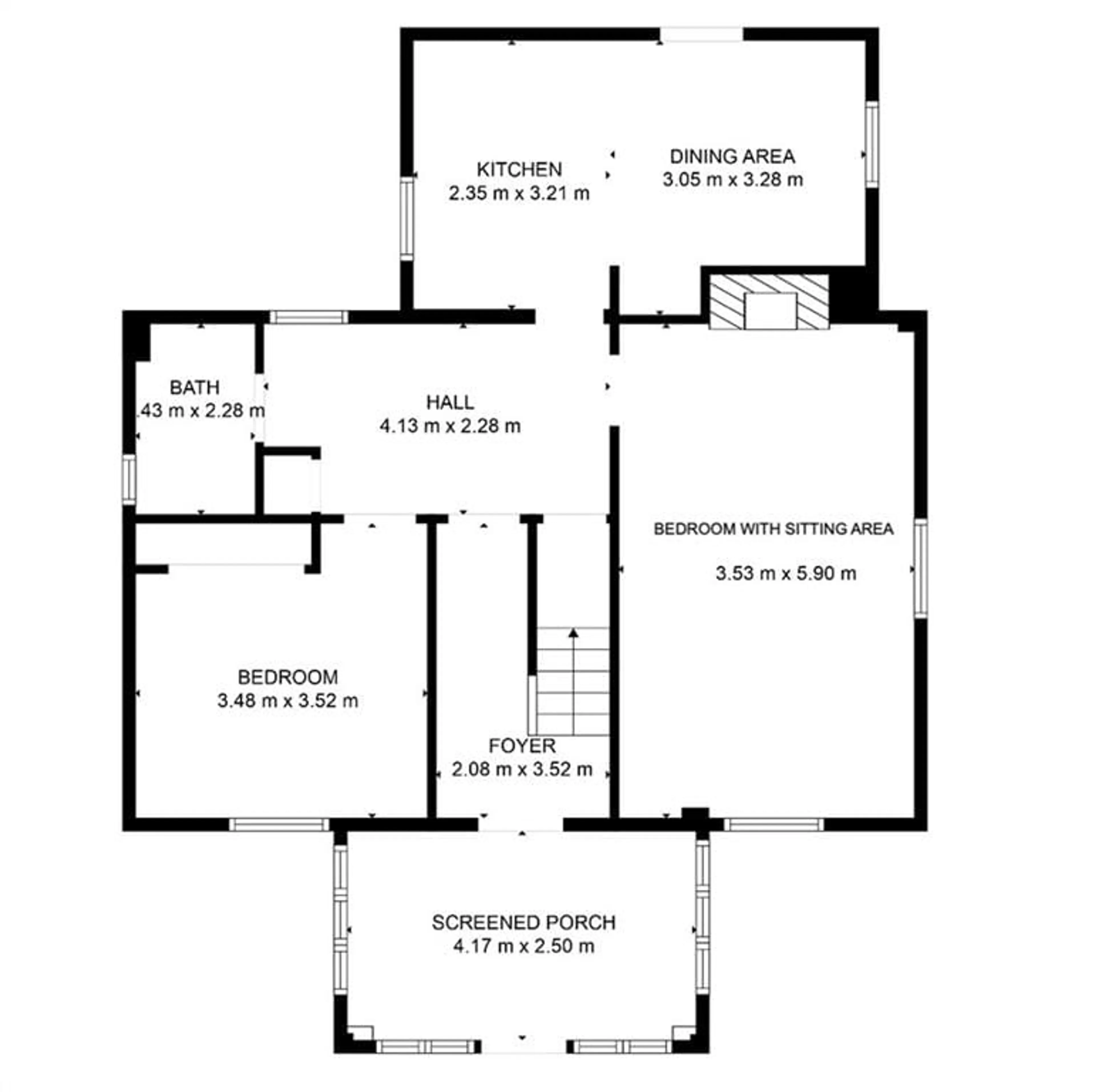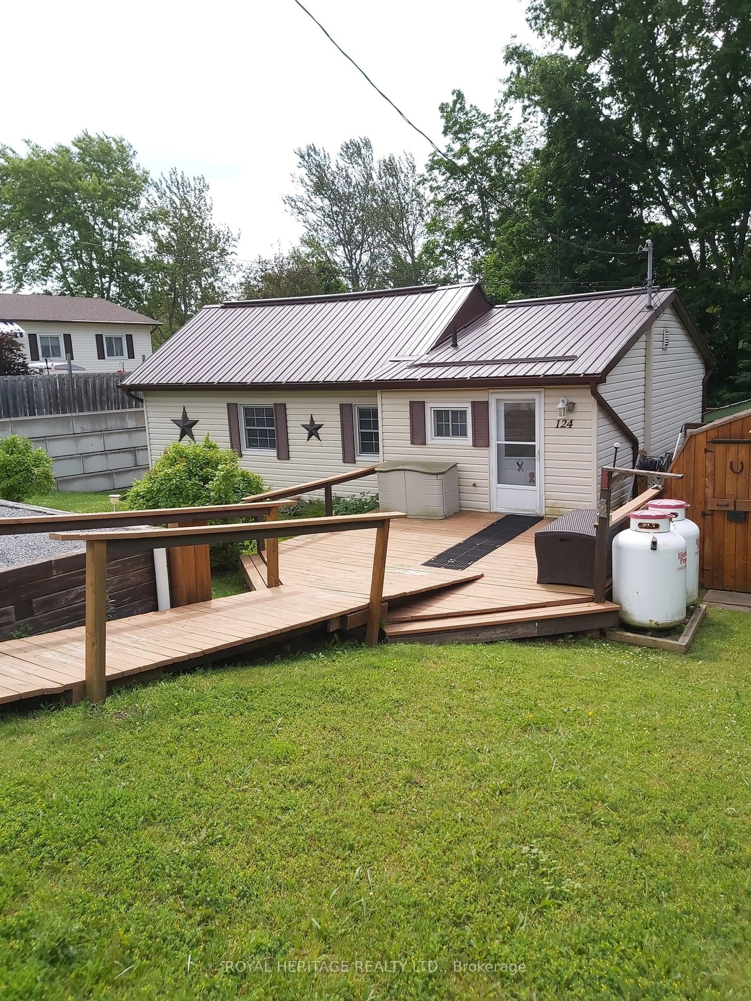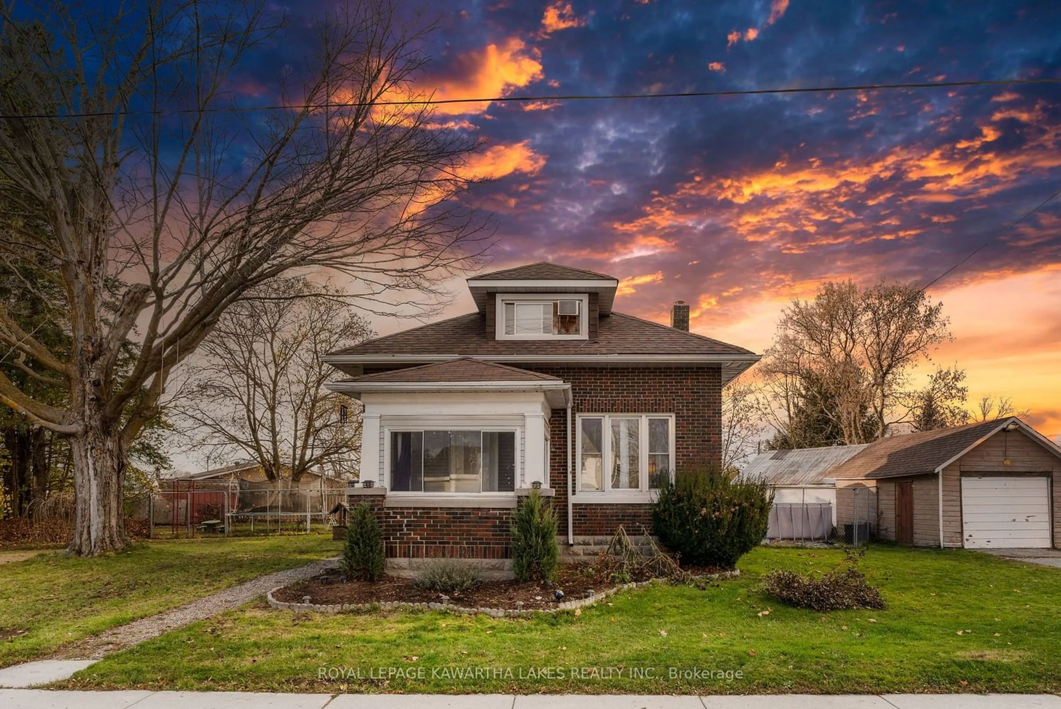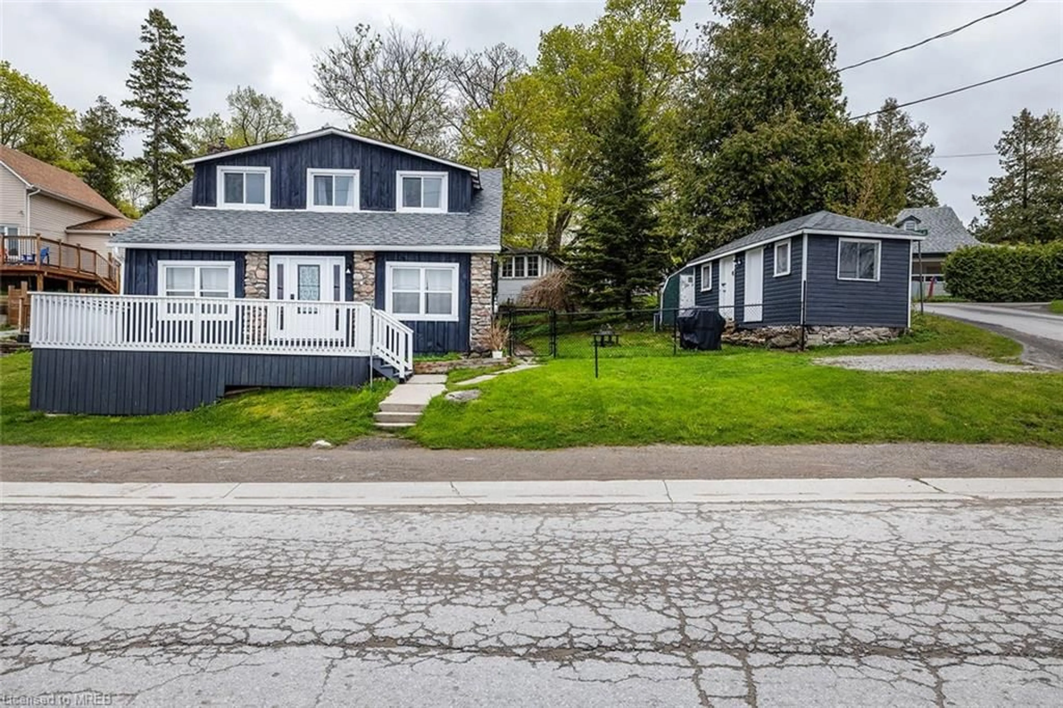142 Lindsay St, Lindsay, Ontario K9V 2M7
Contact us about this property
Highlights
Estimated ValueThis is the price Wahi expects this property to sell for.
The calculation is powered by our Instant Home Value Estimate, which uses current market and property price trends to estimate your home’s value with a 90% accuracy rate.$502,000*
Price/Sqft$203/sqft
Days On Market45 days
Est. Mortgage$1,717/mth
Tax Amount (2023)$2,628/yr
Description
Potential for a Great Starter Home or Investment. Single or multiple family residence. Needs updating (paint and flooring). Rent covers principal, interest, taxes and utilities. 5 bedroom, 2 bath century home in the centre of Lindsay within walking distance to all amenities. Original hard wood floors. Front-enclosed porch that leads to 2 bedrooms on the main floor, 4pc bath and kitchen. Covered deck off the back of the house from large main floor eat-in kitchen. Spacious backyard with oversized, detached garage provides parking and storage. Upstairs, you will find 3 more bedrooms, 4pc bath and a 2nd kitchen. Long-Term Tenants Have Provided Very Reliable Income Stream for many years. Furnace and internet Thermostat Replaced in November 2022. Eavestrough and leaf guards On House Replaced October 2022. Main Level Stove, Washer/Dryer Stacking Unit All Replaced New In 2020, New fridge, June 2024, Hot Water Heater, June 2024, upstairs fridge in front left room, 2020. Zoned R3 allows Single detached dwelling, Duplex dwelling and Home Occupation. All current tenants are smokers.
Property Details
Interior
Features
Main Floor
Porch
4.14 x 2.49Bedroom
3.45 x 3.48Bathroom
1.40 x 2.264-Piece
Foyer
2.03 x 3.48Exterior
Features
Parking
Garage spaces 1
Garage type -
Other parking spaces 4
Total parking spaces 5
Property History
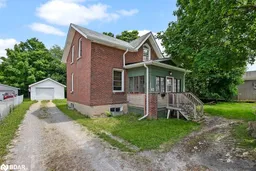 33
33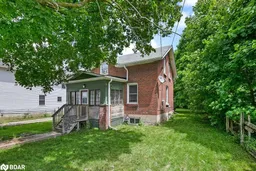 33
33
