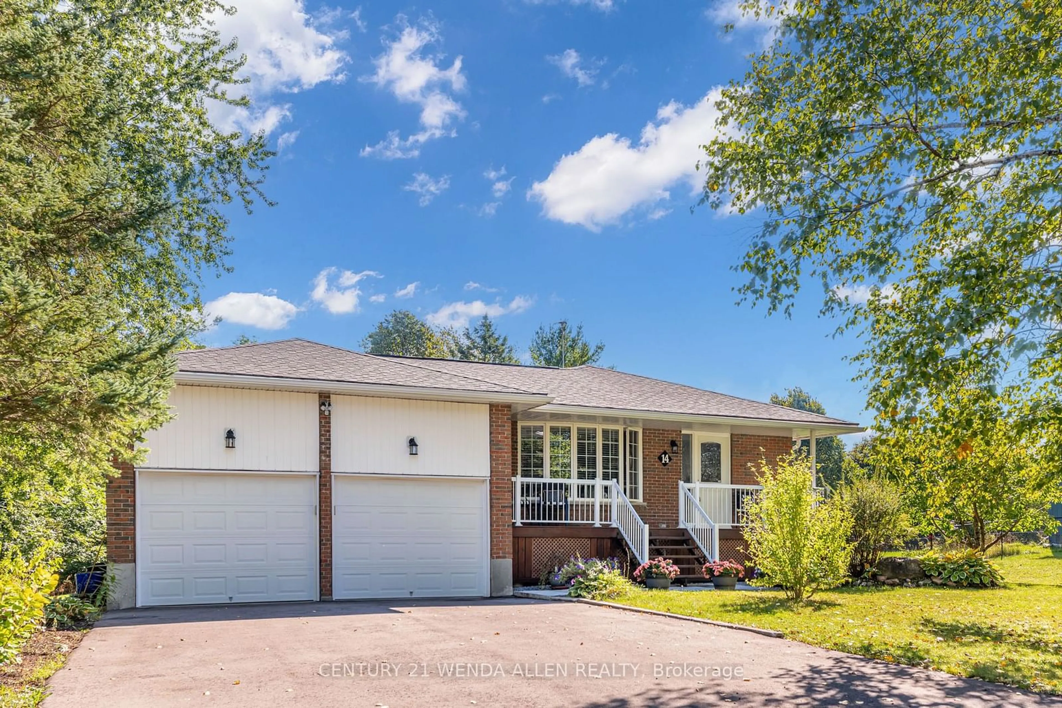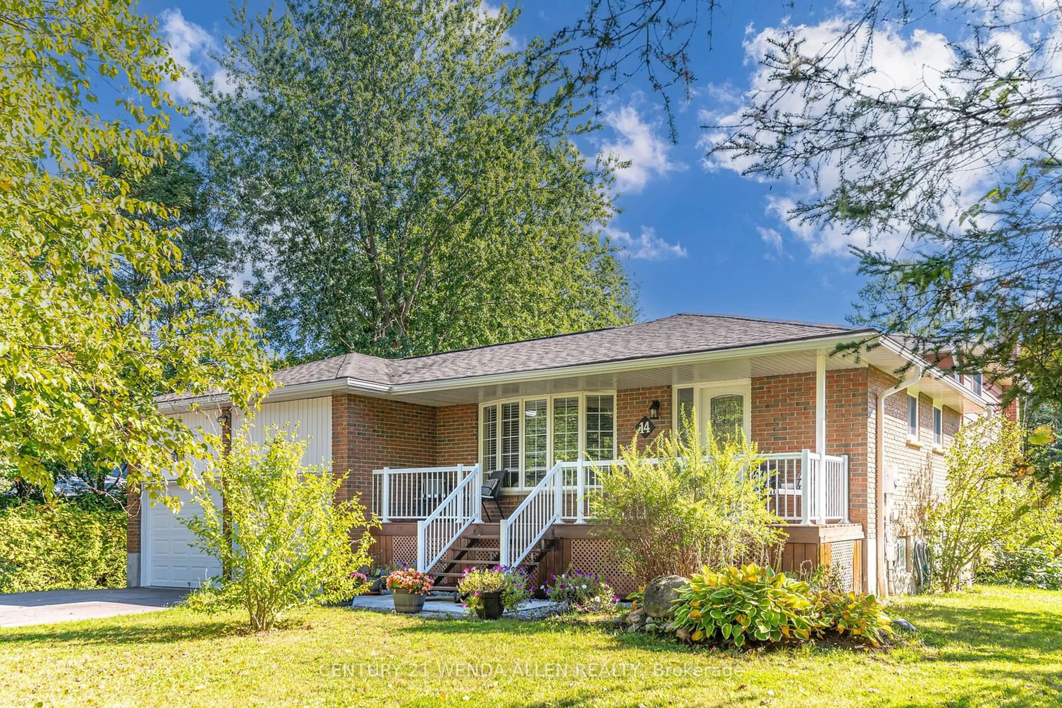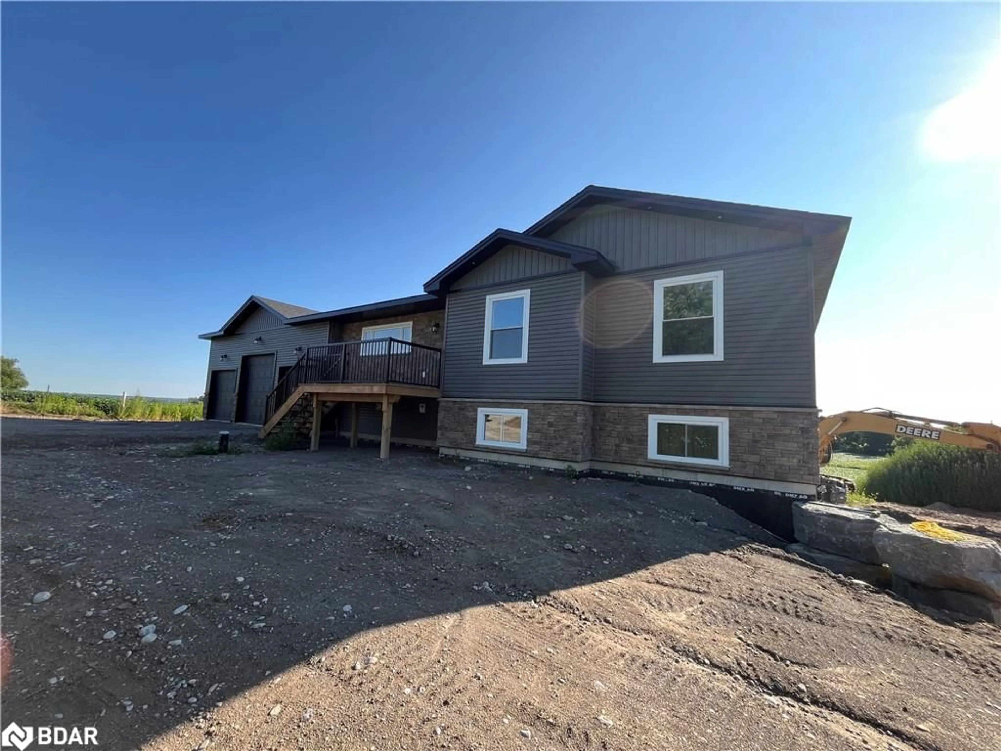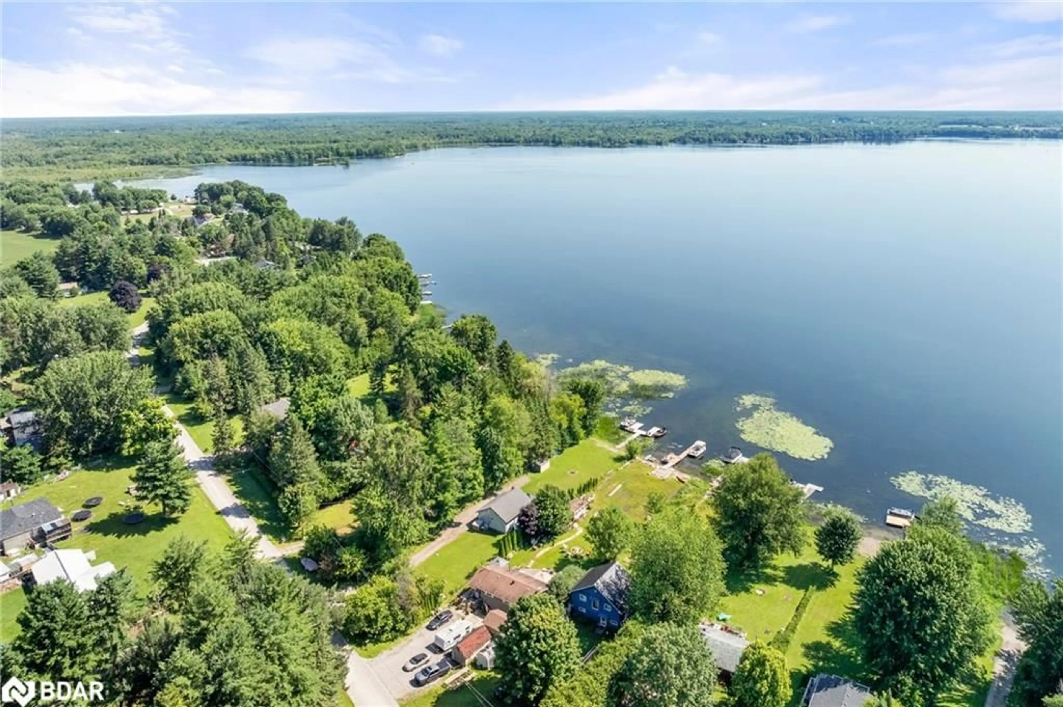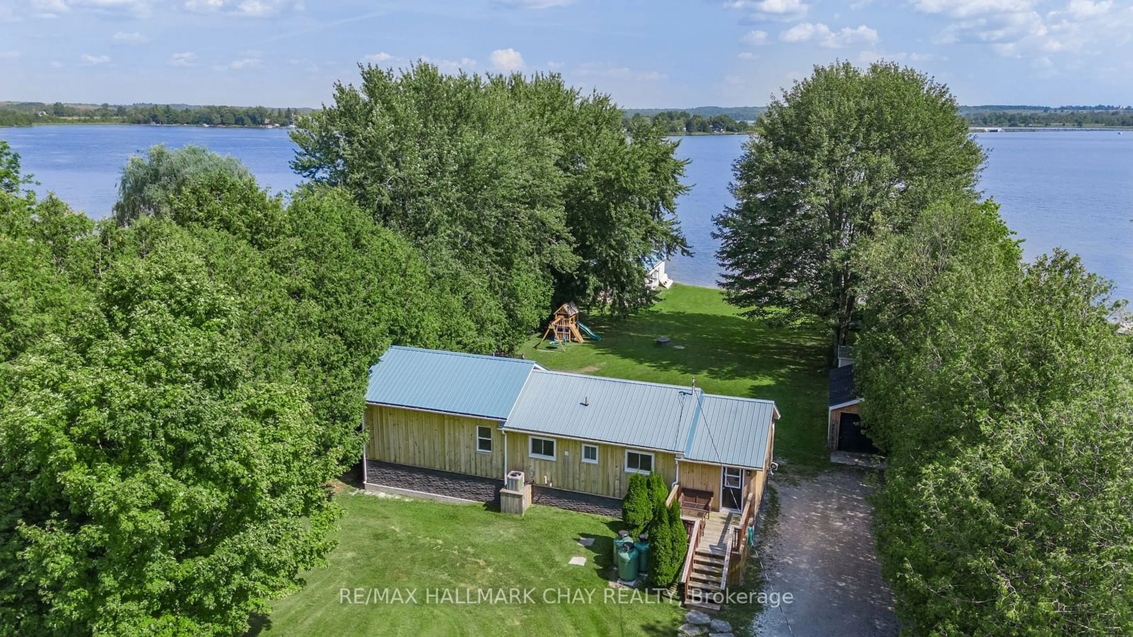14 Manvers Dr, Kawartha Lakes, Ontario L0B 1K0
Contact us about this property
Highlights
Estimated ValueThis is the price Wahi expects this property to sell for.
The calculation is powered by our Instant Home Value Estimate, which uses current market and property price trends to estimate your home’s value with a 90% accuracy rate.Not available
Price/Sqft-
Est. Mortgage$4,015/mo
Tax Amount (2024)$3,693/yr
Days On Market25 days
Description
Upgraded and meticulously maintained 4 level backsplit home on a beautifully treed lot. Parking for 6 cars in the driveway plus 2 more in the large 2 car garage that has a storage loft, 2 GDOs and high enough ceiling to add a lift. Upgraded kitchen featuring S/S appliances including a gas range and backsplash. Breakfast bar overlooking the lower living room. Separate ground floor dining and living rooms. Living room features a large bay window overlooking the front yard. Only a few steps up to the upper level. Primary bedroom with upgraded 4 piece semi-ensuite bath. Only a few steps down to the first lower level that includes a 2nd living room with gas fireplace and walk out to back deck. This level also features a large office/play area and the 4th bedroom. Only a few steps down again to the basement level where you will find the 5th bedroom, upgraded 3 piece bath, laundry room and another separate walk up entrance. The laundry room is easily large enough to add a small kitchen where you could then make the basement area a perfect in-law suite. Huge front porch to relax and have your morning coffee. Very quiet street. Spacious back deck for entertaining in the gorgeous tree lined yard. Hot water tank owned. School bus comes to the top of the street. Brand new lower back windows, patio door and front door just installed.
Property Details
Interior
Features
Ground Floor
Kitchen
3.35 x 3.05Laminate / Stainless Steel Appl / Backsplash
Breakfast
2.90 x 1.83Laminate
Dining
3.66 x 3.66Laminate
Living
4.55 x 3.56Laminate / Bay Window
Exterior
Parking
Garage spaces 2
Garage type Attached
Other parking spaces 6
Total parking spaces 8
Property History
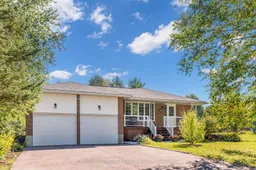 37
37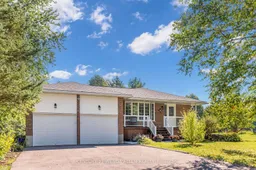 40
40
