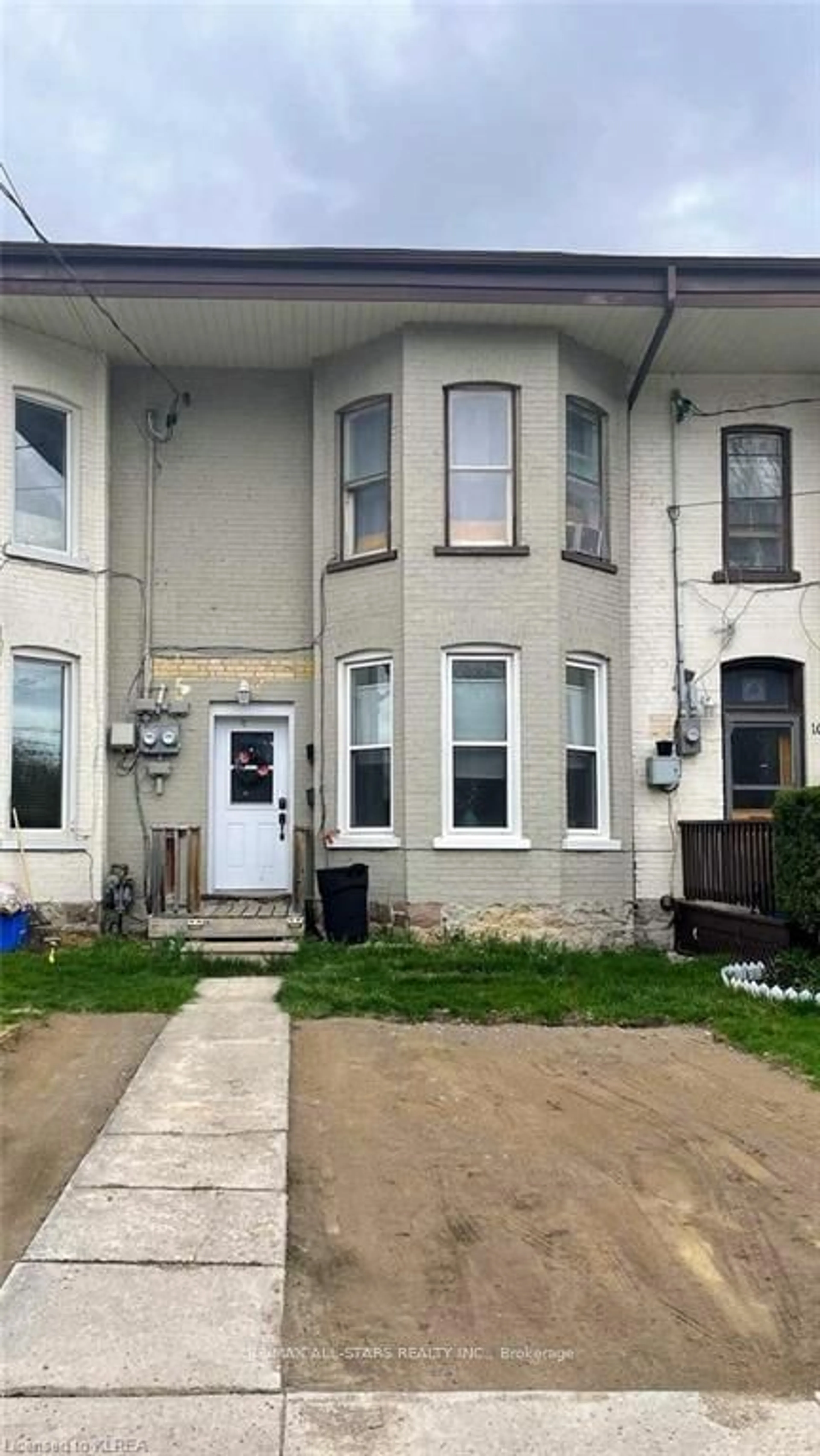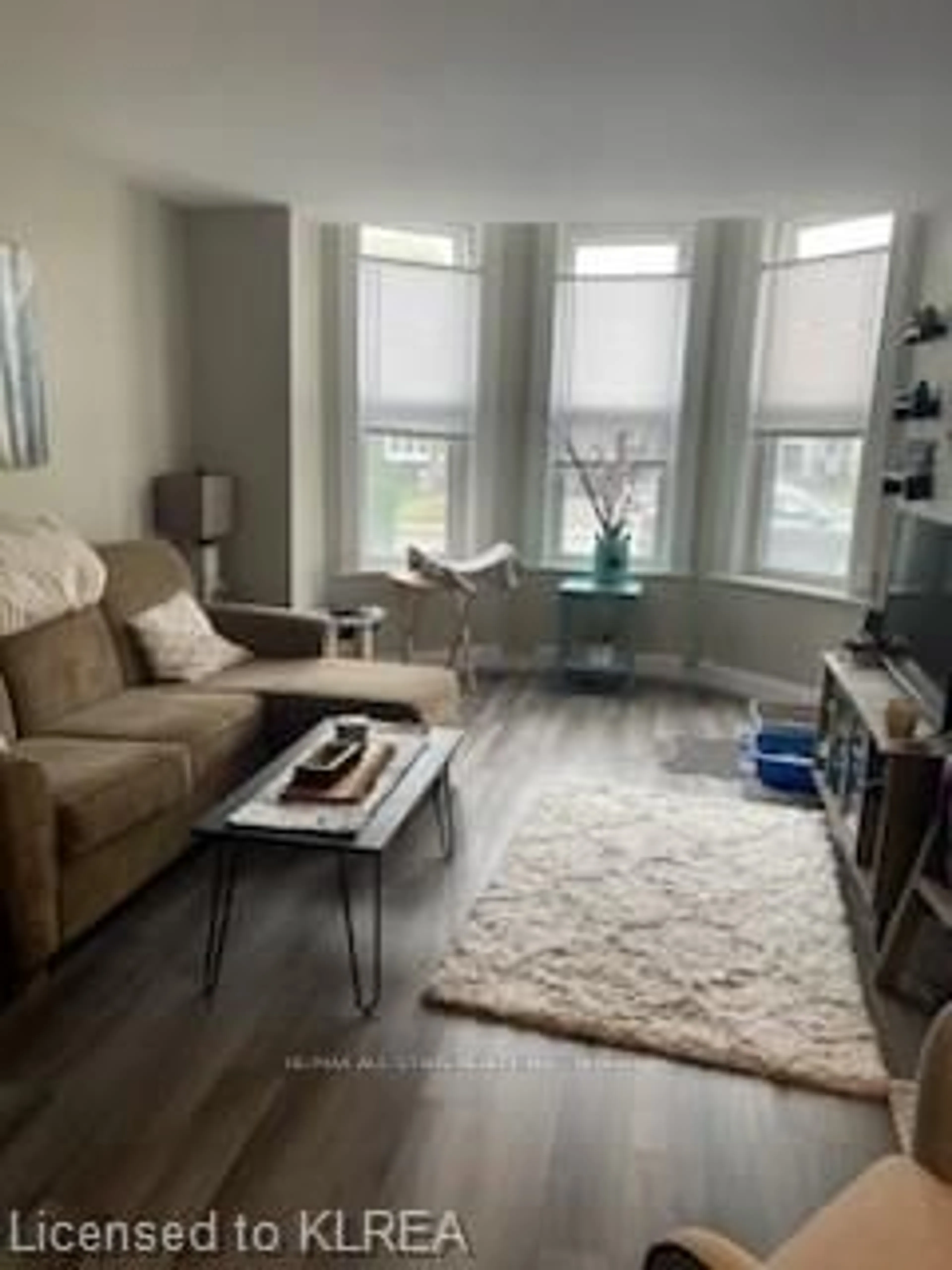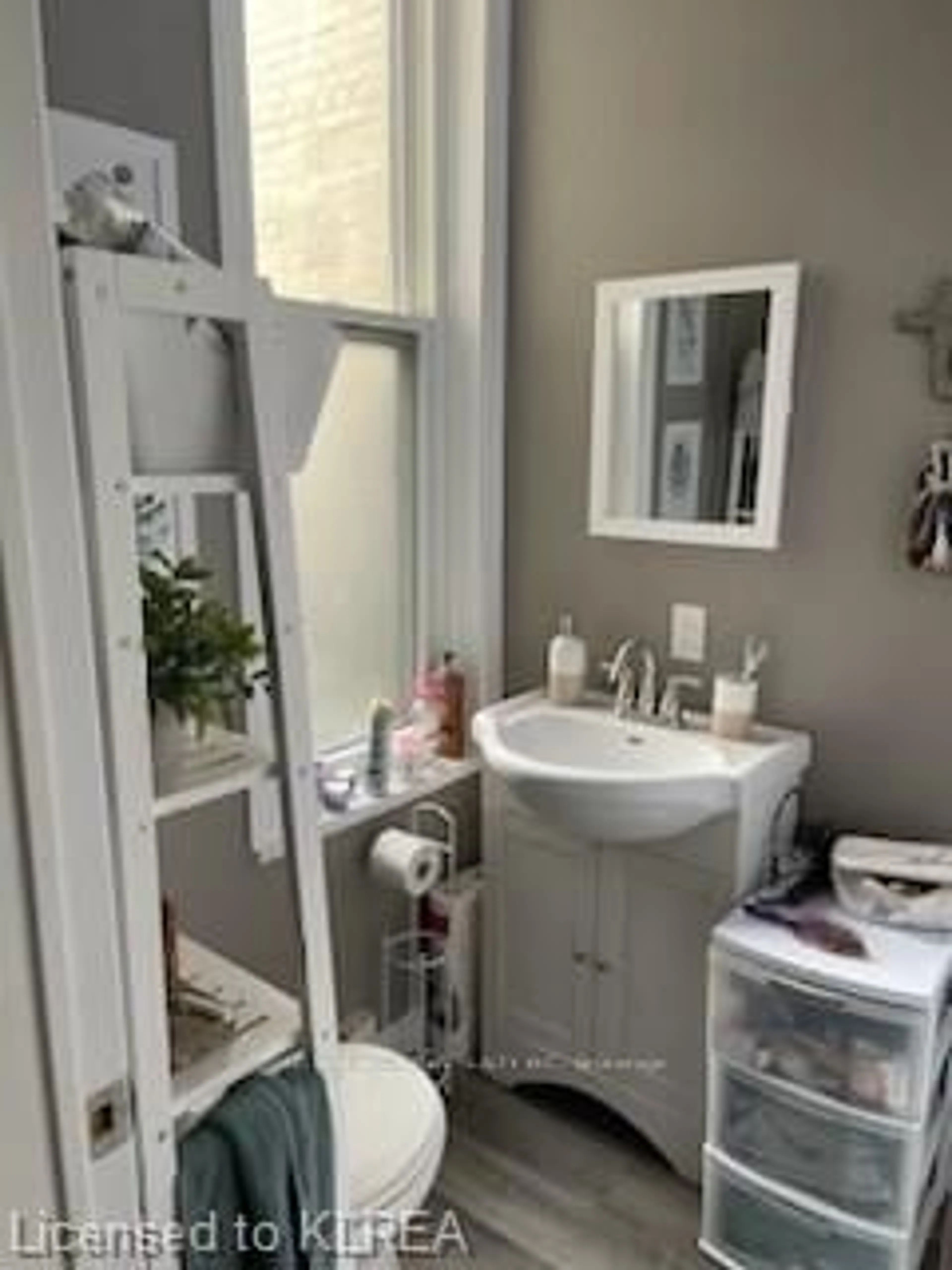12 GLENELG St, Kawartha Lakes, Ontario K9V 2T8
Contact us about this property
Highlights
Estimated ValueThis is the price Wahi expects this property to sell for.
The calculation is powered by our Instant Home Value Estimate, which uses current market and property price trends to estimate your home’s value with a 90% accuracy rate.$461,000*
Price/Sqft-
Est. Mortgage$1,714/mth
Tax Amount (2024)$2,564/yr
Days On Market56 days
Description
Vacant possession, pick your own tenants and set your own rents! High ROI with this recently renovated legal duplex in central Lindsay walking distance to all the shops & amenities. Most recent leases for the main floor 1 bedroom and 2nd floor 2 bedroom apartments brought in a combined $3000/monthly with tenants paying their own hydro. Each unit has its own entrance, bathrooms in both units recently renovated, newer flooring and fresh paint in both units as well. Main floor windows were replaced in late 2019 along with the front door. Parking at front and back for both units. Great opportunity to live in one unit and rent the other or rent both!
Property Details
Interior
Features
Main Floor
Living
3.40 x 4.37Den
2.67 x 1.93Br
2.84 x 3.99Exterior
Features
Parking
Garage spaces -
Garage type -
Total parking spaces 4
Property History
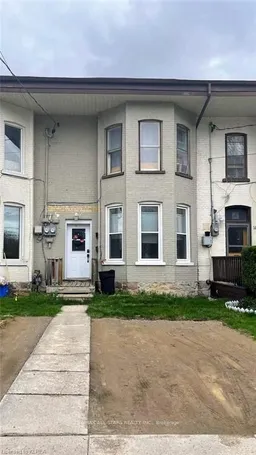 21
21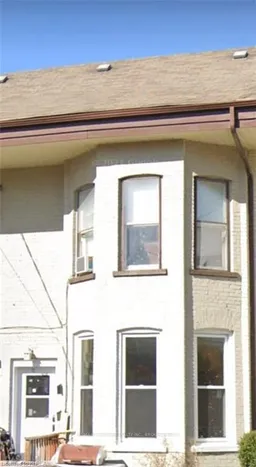 20
20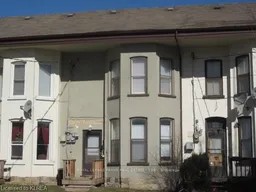 12
12
