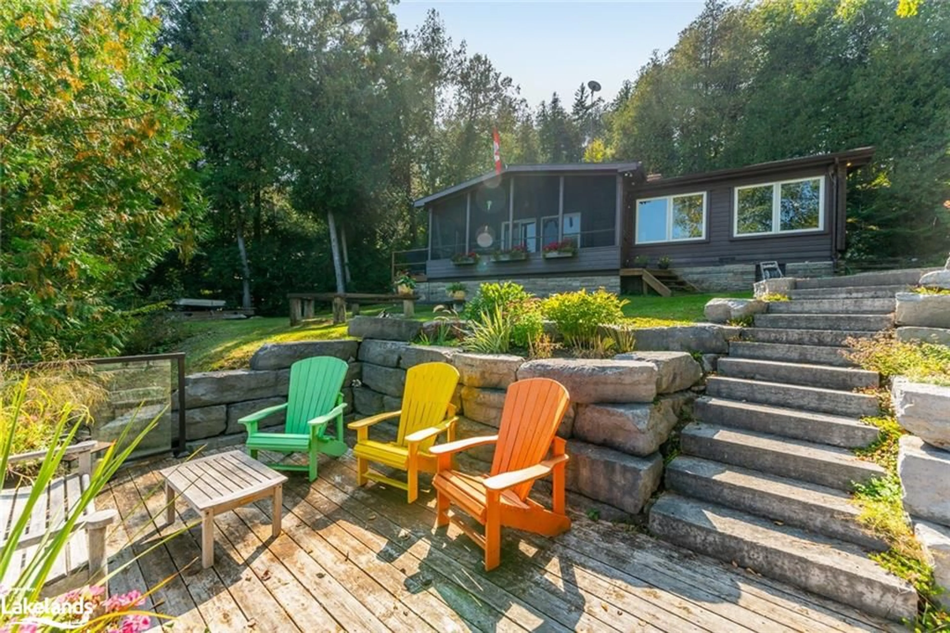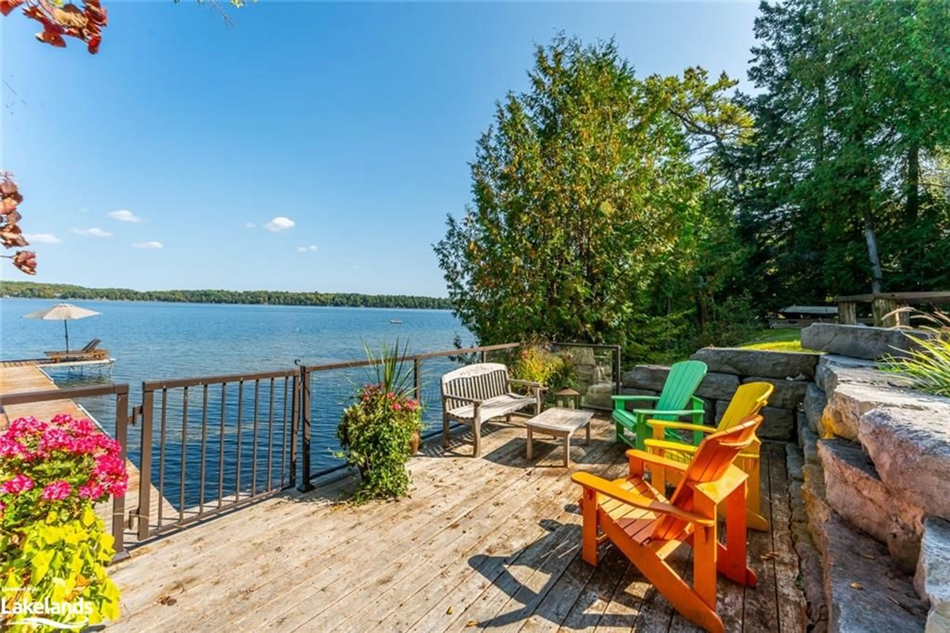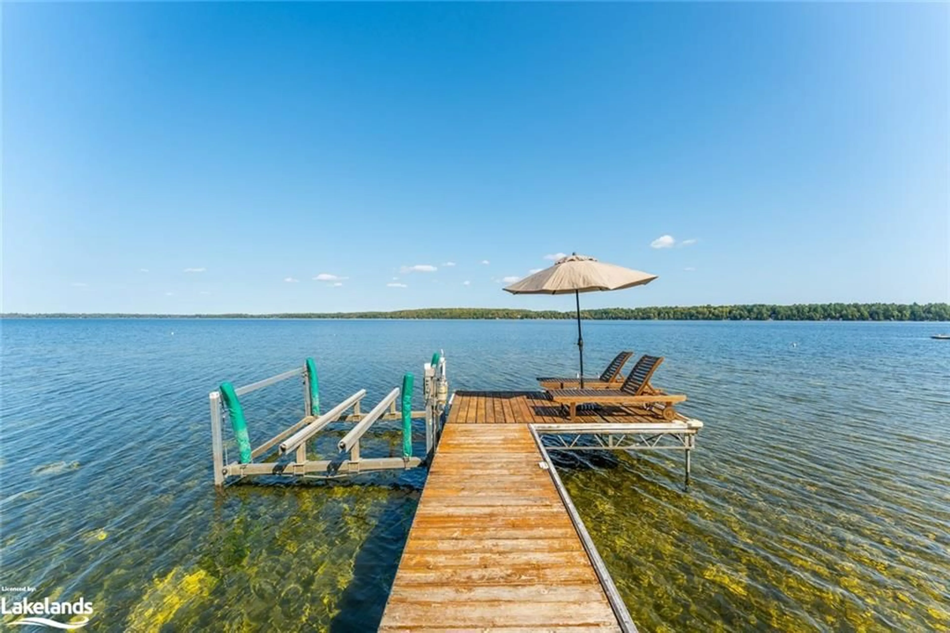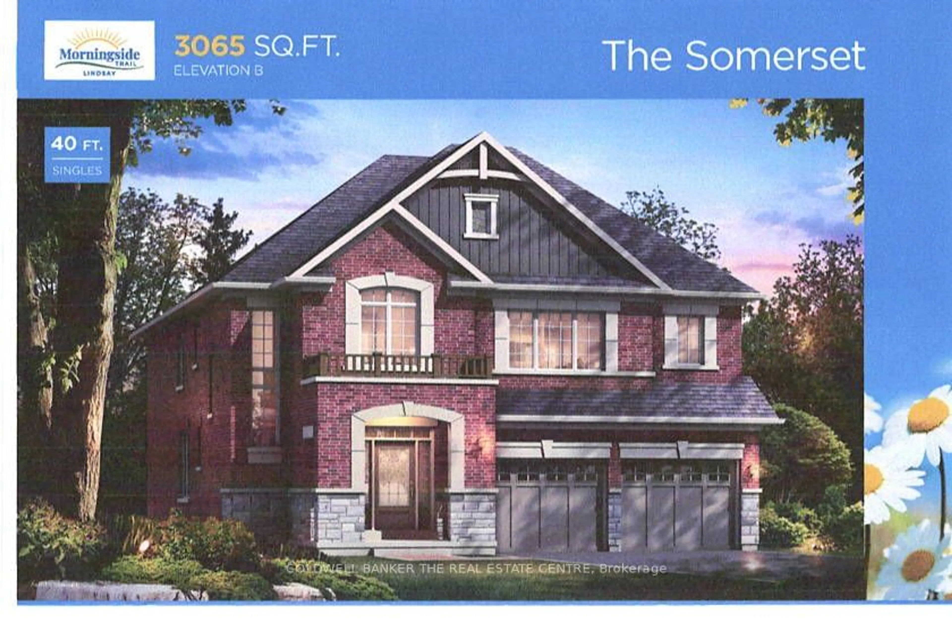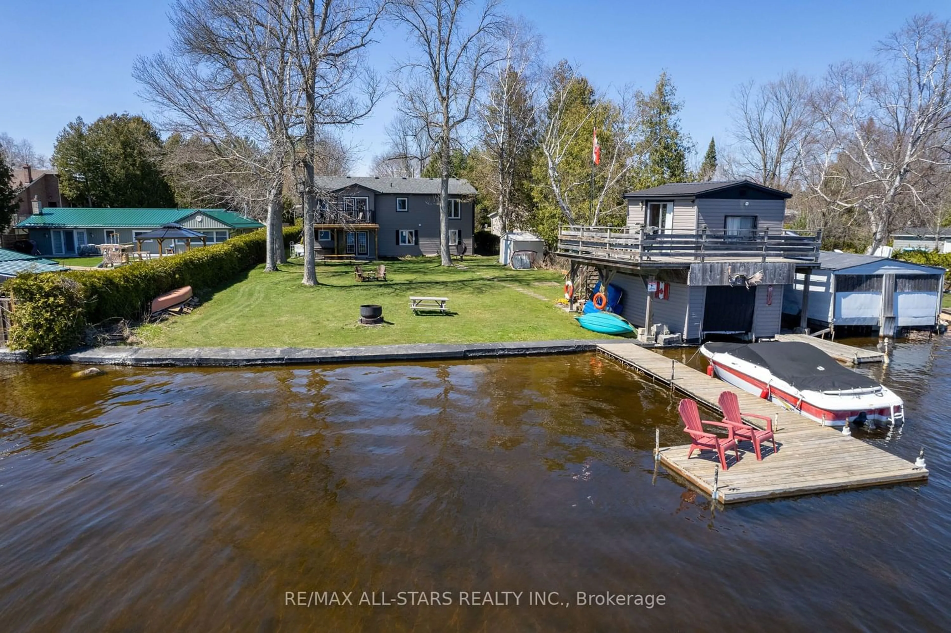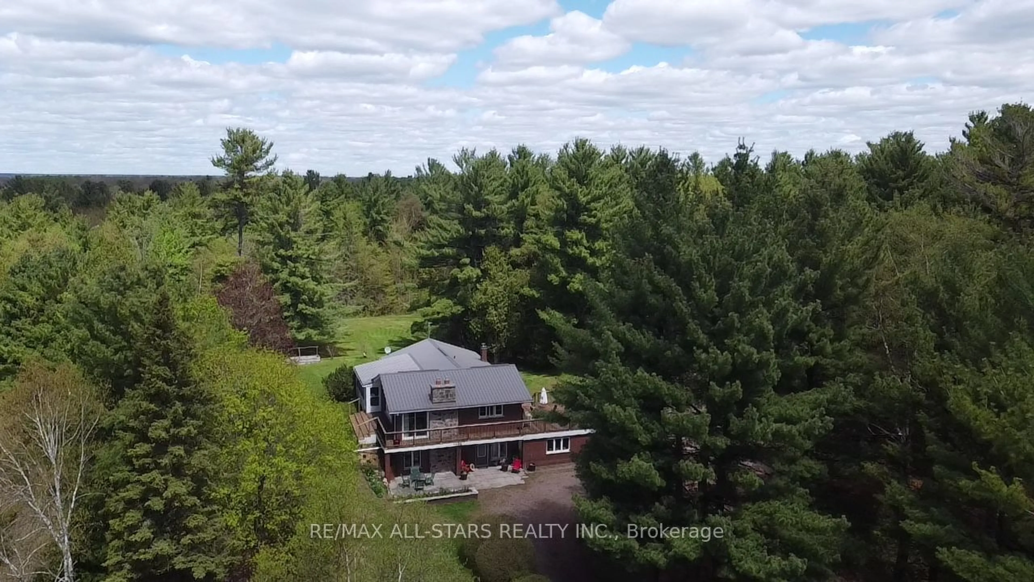118 Griffin Dr, Coboconk, Ontario K0M 1K0
Contact us about this property
Highlights
Estimated ValueThis is the price Wahi expects this property to sell for.
The calculation is powered by our Instant Home Value Estimate, which uses current market and property price trends to estimate your home’s value with a 90% accuracy rate.$982,000*
Price/Sqft$800/sqft
Days On Market74 days
Est. Mortgage$5,153/mth
Tax Amount (2023)$4,835/yr
Description
Experience the best of both worlds with this meticulously cared-for Mid-Century Modern pan abode style cottage on Four Mile Lake. A seamless blend of rustic charm and modern comfort awaits you in this exclusive lakeside retreat. Step inside the cottage and you will immediately feel the warmth and richness of the original stone fireplace and wide plank hardwood floors. Large updated windows offer stunning lake views, while sliding glass doors lead to a screened-in porch - the ideal spot to enjoy your morning coffee or relax with evening cocktails. The kitchen, bathroom, and laundry room have been tastefully updated, seamlessly blending modern amenities with the cottage's classic appeal. Outside, professionally installed stone landscaping guides you to the lakeside deck and dock, where you can enjoy the clean, clear water of Four Mile Lake - perfect for fishing, swimming, and waterskiing. A newly built two-car garage provides ample storage, with the potential to expand into two additional bedrooms in the loft above. This fully furnished cottage exudes classic charm with its antique wood style. And entertaining friends and family is a breeze with the professionally installed home entertainment system featuring surround sound, wifi streaming, and satellite TV. Don't miss out on the opportunity to make lasting memories in this luxurious lakeside retreat. Schedule a showing today and start living the good life by the water!
Property Details
Interior
Features
Main Floor
Bedroom Primary
12 x 10Bathroom
2.26 x 2.543-Piece
Dining Room
12 x 10Laundry
2.06 x 1.85Exterior
Features
Parking
Garage spaces 2
Garage type -
Other parking spaces 4
Total parking spaces 6
Property History
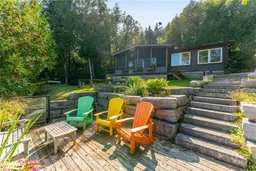 37
37
