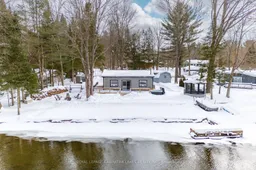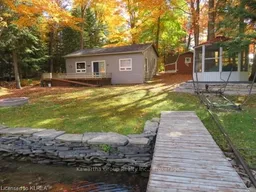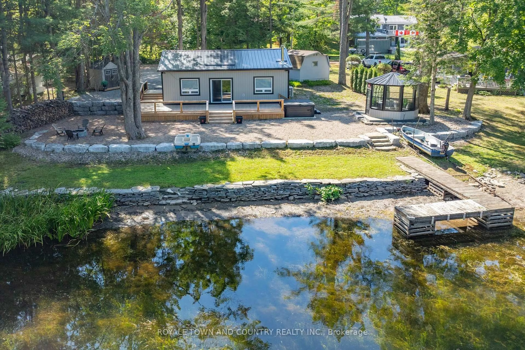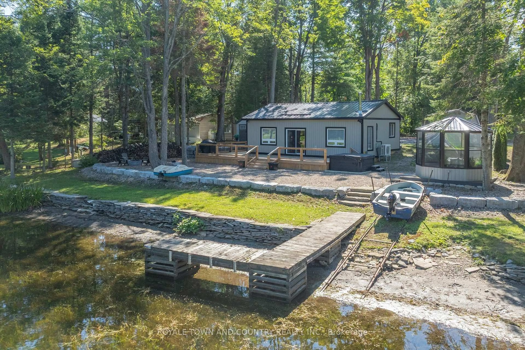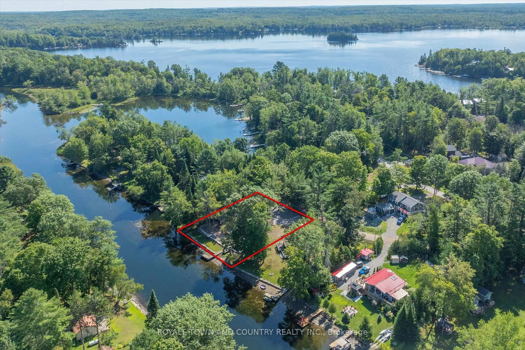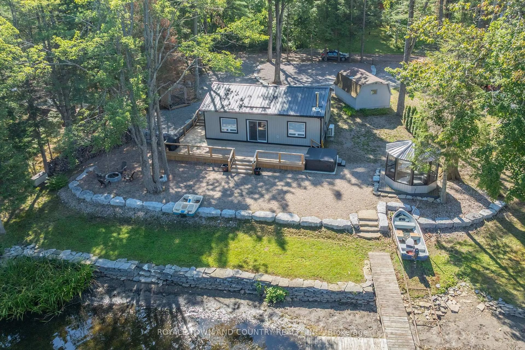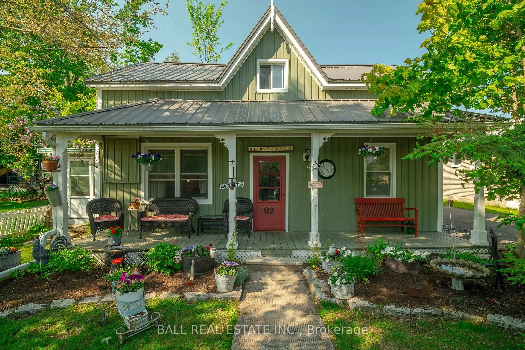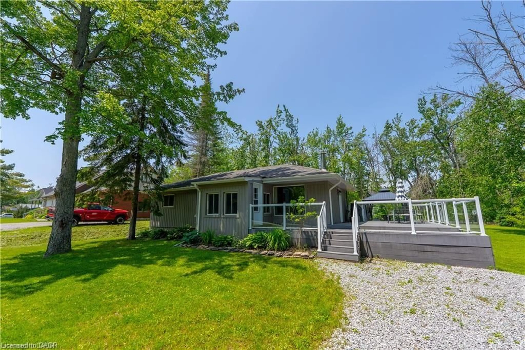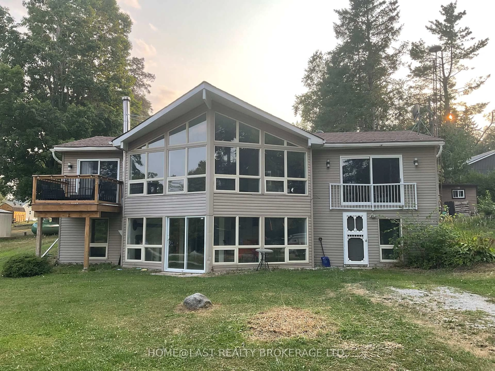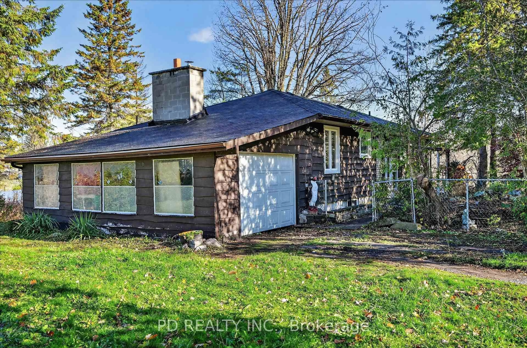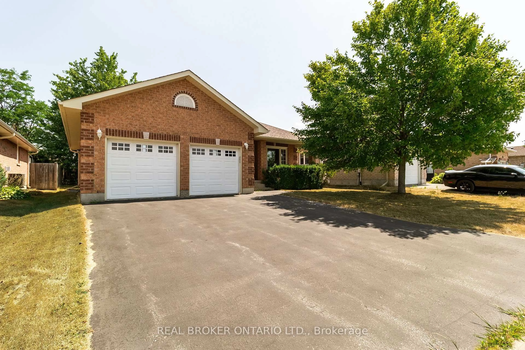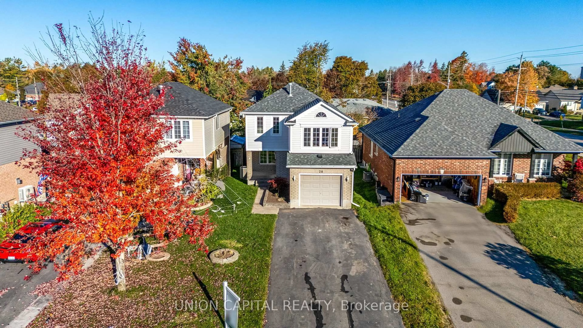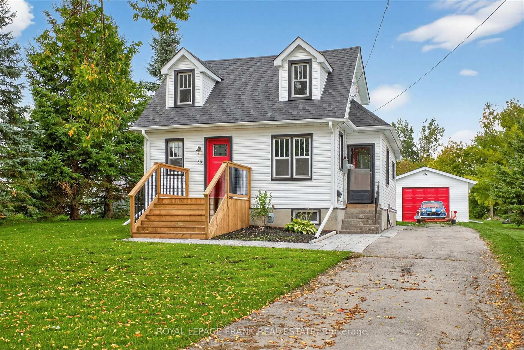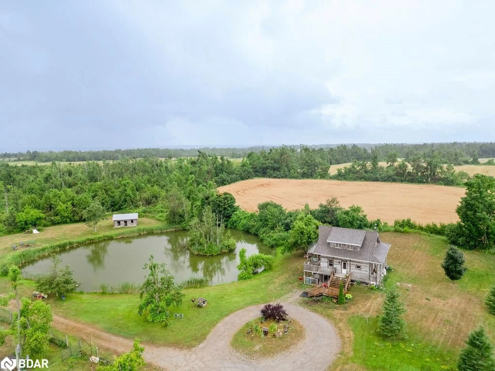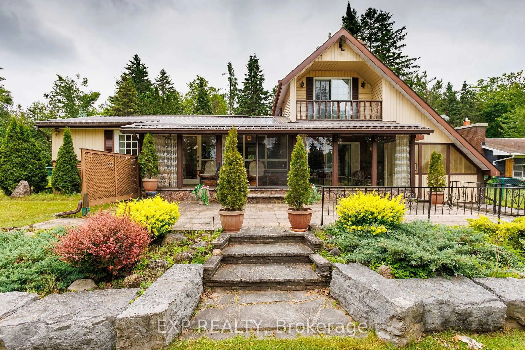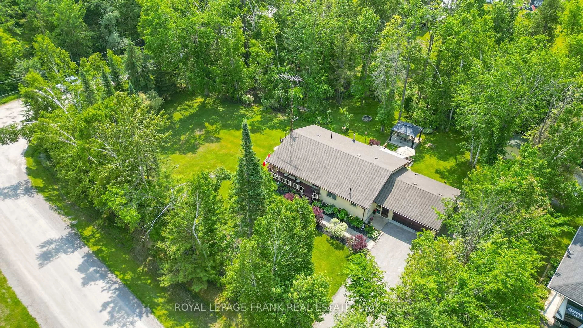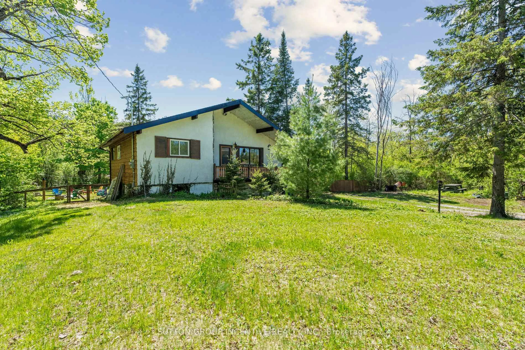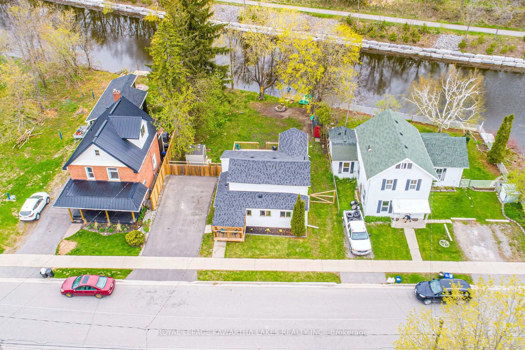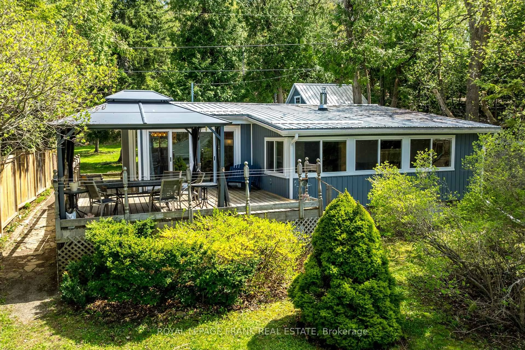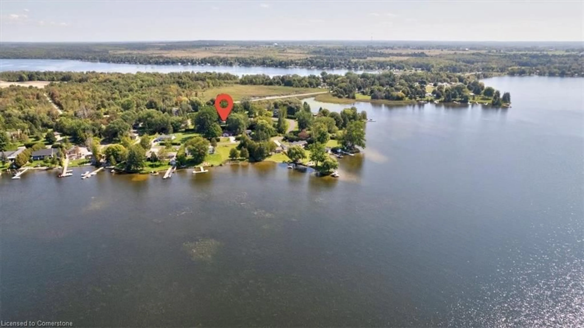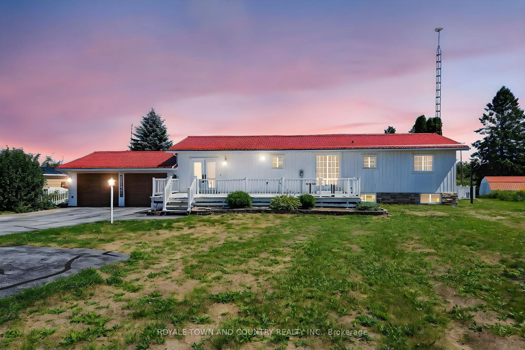11 Little Bay Dr, Kawartha Lakes, Ontario K0M 2L0
Contact us about this property
Highlights
Estimated valueThis is the price Wahi expects this property to sell for.
The calculation is powered by our Instant Home Value Estimate, which uses current market and property price trends to estimate your home’s value with a 90% accuracy rate.Not available
Price/Sqft$906/sqft
Monthly cost
Open Calculator
Description
Adorable Turn-Key 4 Season Cottage/Home on the Gull River/Shadow Lake System. Welcome to your year-round retreat! This charming cottage/home is truly turn-key all the updates have been completed in 2023, so all you need to do is move in and start enjoying life at the lake. Nestled on the beautiful Gull River/Shadow Lake system, which also connects to Silver Lake, you'll have endless opportunities for boating, fishing, and hours of waterfront fun. Step inside and you'll find a cozy yet modern space with pine accents, brand new windows, pot-lights, and a welcoming fireplace. The home offers 3 bedrooms and an updated bathroom with a shower/tub combo, making it perfect for families or guests. With a new heat pump system, fresh insulation throughout, and even new furnishings included (beds ,sofa, TV,& more)comfort is built into every corner. Outside is where the magic truly happens a brand new wraparound deck with an 8-seater hot tub invites you to relax under the stars, while the new gazebo offers a perfect spot to sip your morning coffee or gather with friends. Evenings can be spent around the new fire pit with chairs, sharing stories and roasting marshmallows. Everything has been designed with easy living in mind: low-maintenance landscaping, a freshly updated driveway, and even RING security and high-speed Wi-Fi so you can stay connected. 2 sheds provide plenty of space one for storage and one for tinkering in the workshop. For fun on the water, a fishing boat with motor and paddle boat are included, so you're ready to explore the river and lakes right away .Located just minutes from Fenelon Falls and within half an hour to Lindsay, Orillia, and Minden, you'll enjoy the convenience of nearby shops, restaurants, schools, and medical facilities yet still feel tucked away in a family-friendly, community-oriented neighbourhood. Whether you're looking for a full-time home, a family getaway, or a place to create lifelong memories, this property is ready for you !!
Property Details
Interior
Features
Main Floor
Dining
3.11 x 3.78Br
2.3 x 3.04Kitchen
2.98 x 4.012nd Br
2.01 x 2.36Exterior
Parking
Garage spaces -
Garage type -
Total parking spaces 6
Property History
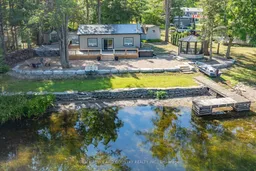 47
47