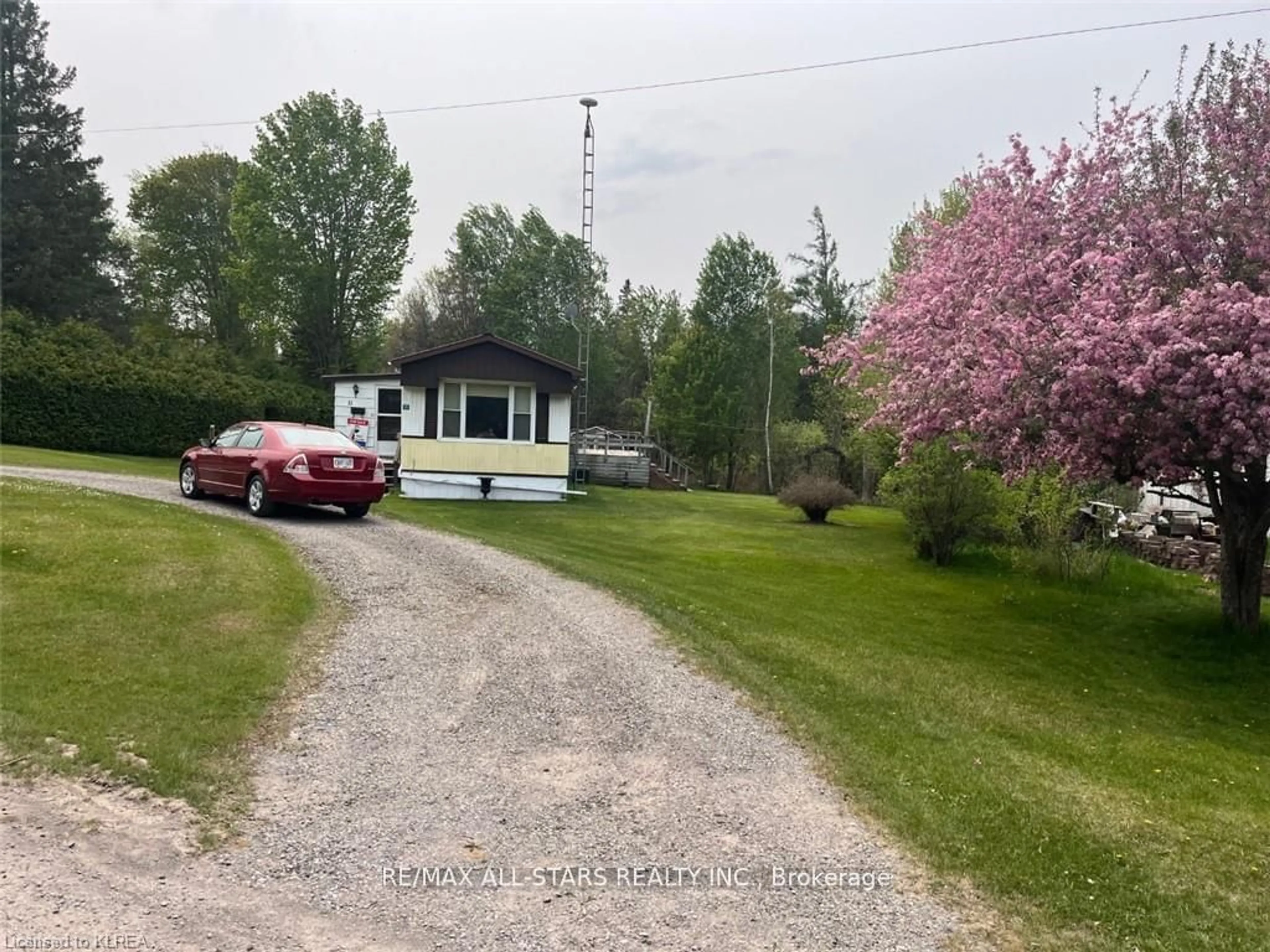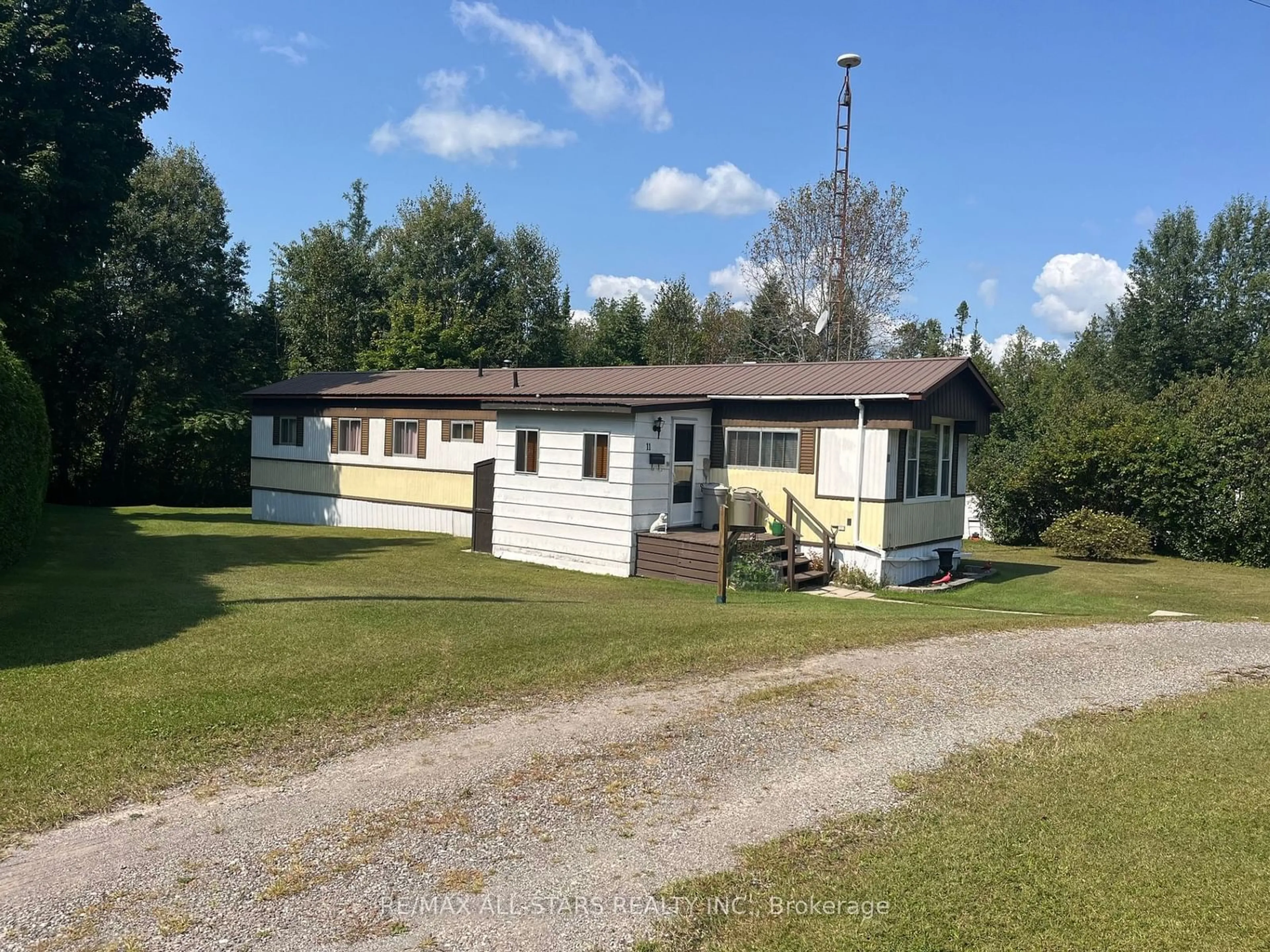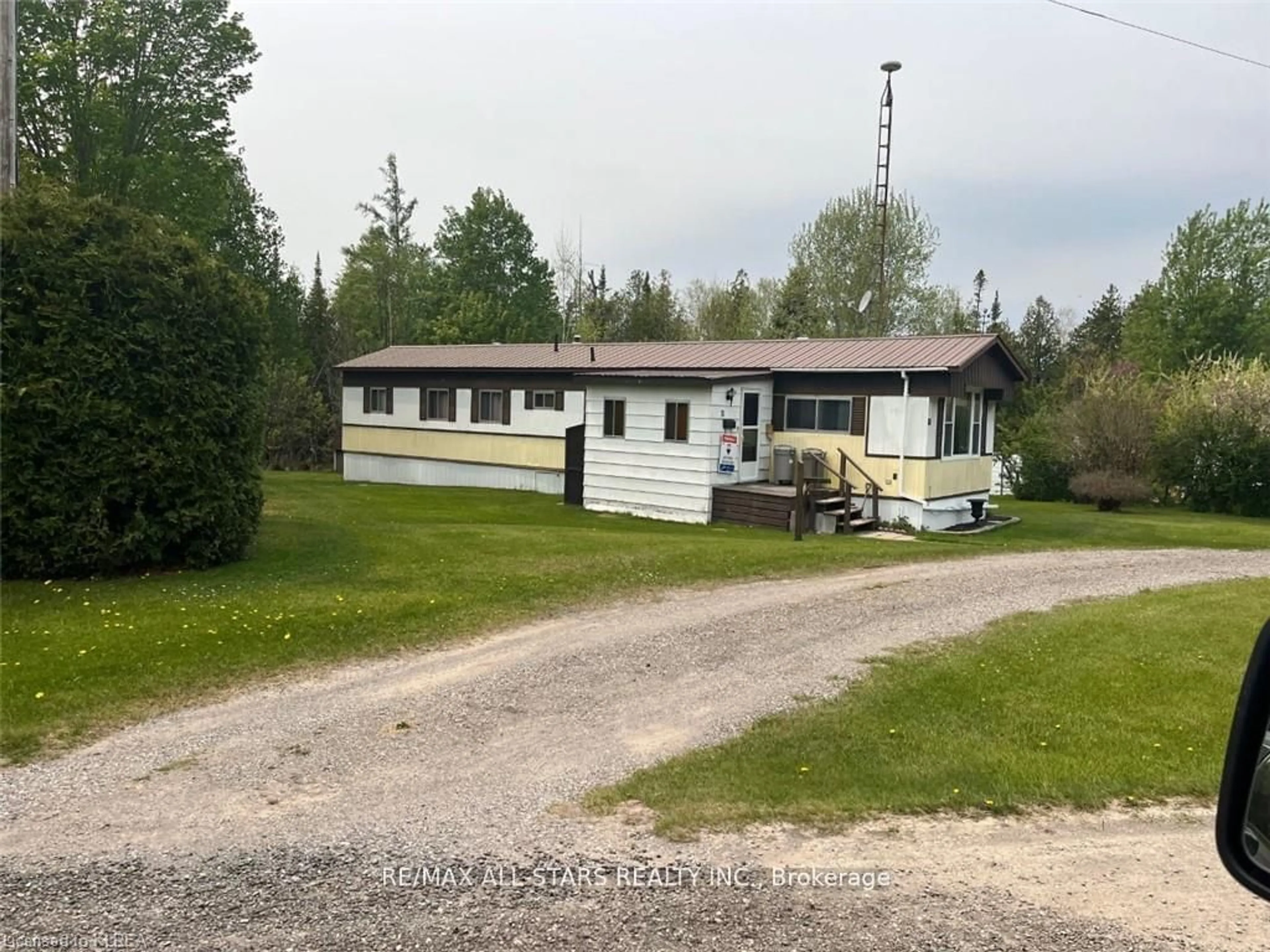11 Beverly Rd, Kawartha Lakes, Ontario L0B 1K0
Contact us about this property
Highlights
Estimated ValueThis is the price Wahi expects this property to sell for.
The calculation is powered by our Instant Home Value Estimate, which uses current market and property price trends to estimate your home’s value with a 90% accuracy rate.Not available
Price/Sqft$333/sqft
Est. Mortgage$1,224/mo
Tax Amount (2023)$263/yr
Days On Market86 days
Description
Welcome to 11 Beverly Rd, located in the highly sought after Fleetwood Park. Lovingly lived in by the same owner for over 40 years! Neat as a pin and as cozy as a wool blanket, you will be impressed with the amount of space and the great layout. Fleetwood Park is known for it's excellent family management, great Neighbors and reasonable monthly fees. Home boasts 2 generous sized bedrooms, large eat-in kitchen, large bright living room and very handy front door mudroom. Private deck at your back door with nothing but trees behind you. This home is ready to take on the next family for 40 years.
Property Details
Interior
Features
Main Floor
Kitchen
4.57 x 4.27Eat-In Kitchen
Living
6.40 x 4.57Bathroom
0.00 x 0.004 Pc Bath
2nd Br
4.57 x 3.66Exterior
Parking
Garage spaces -
Garage type -
Total parking spaces 4
Property History
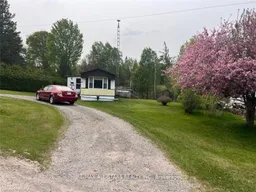 21
21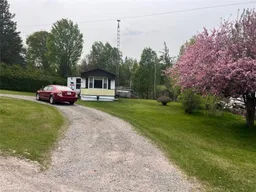 17
17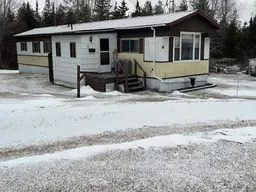 20
20
