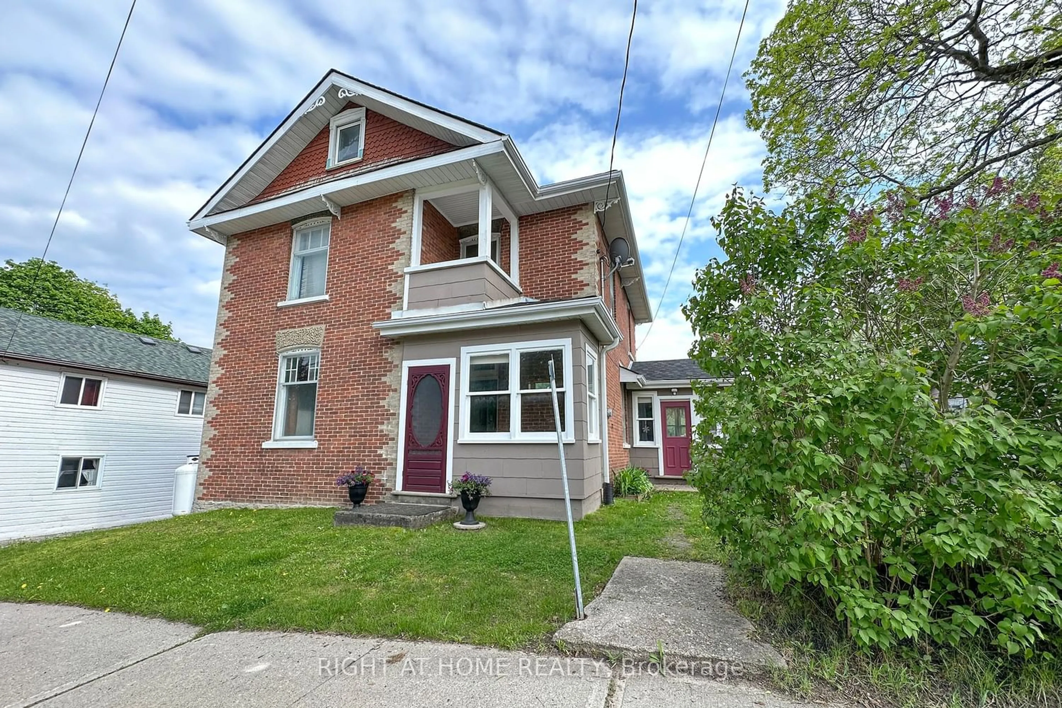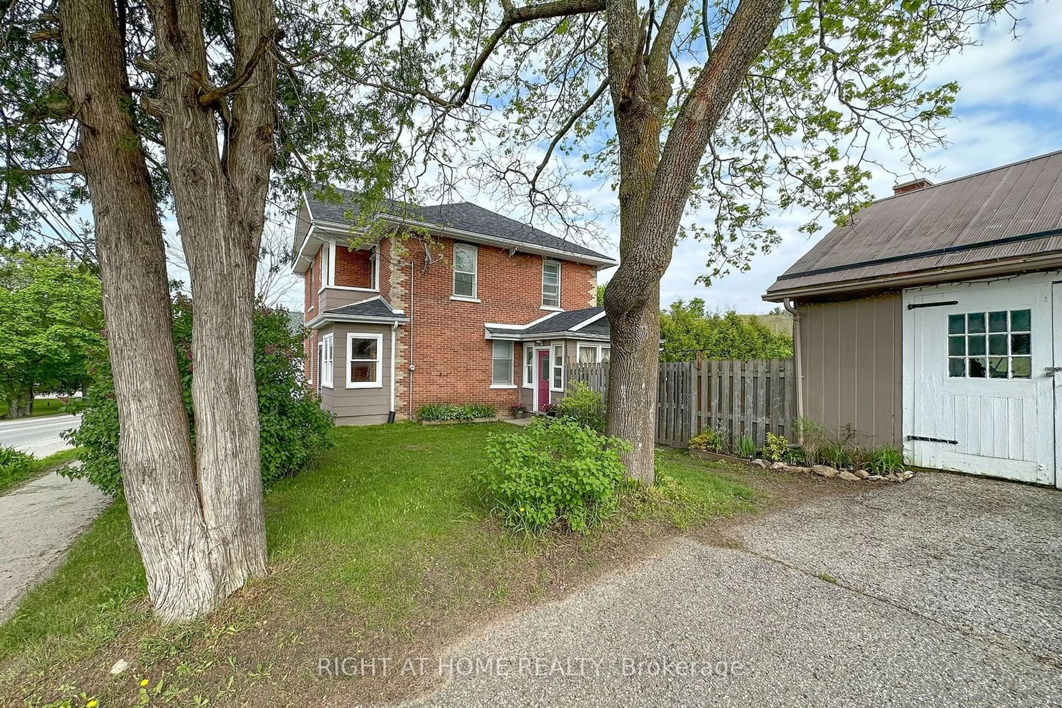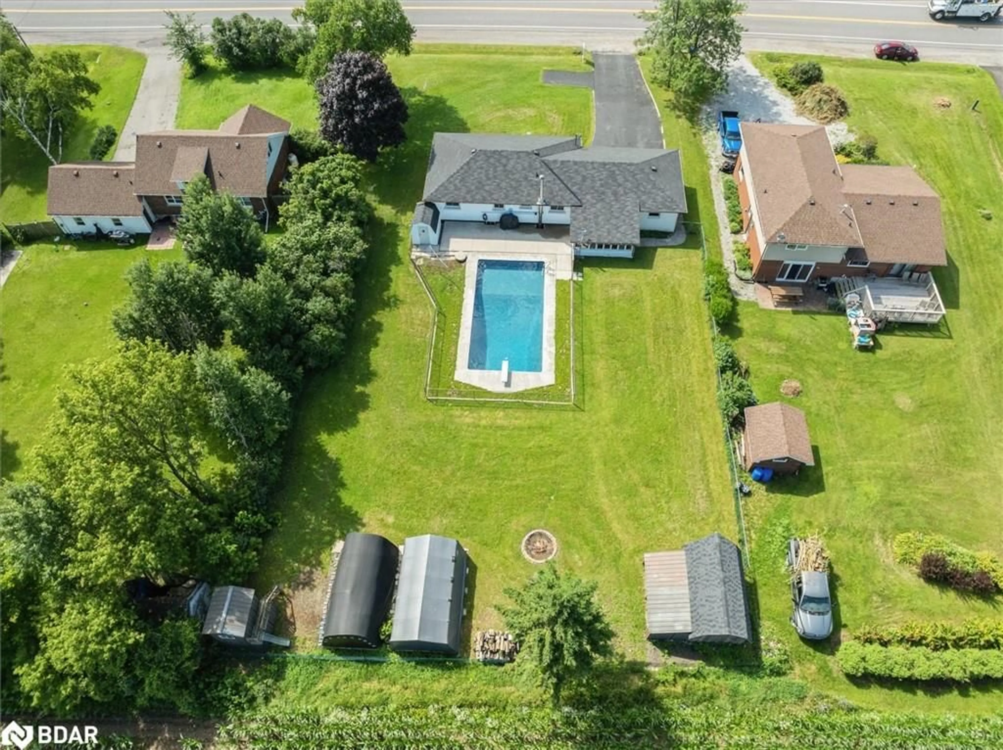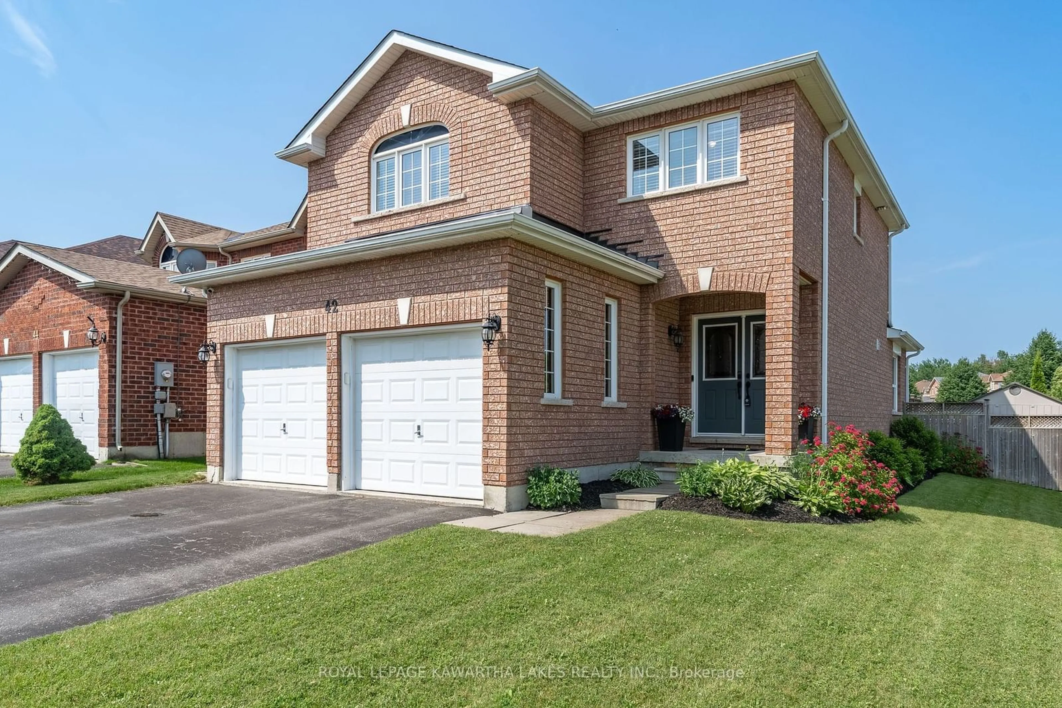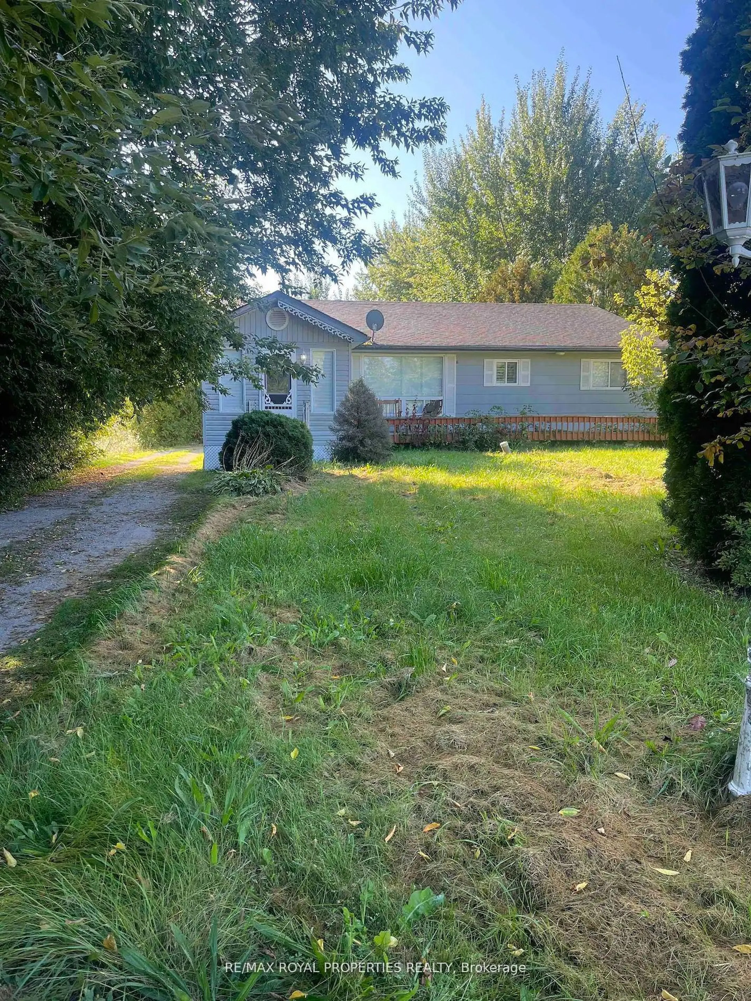1032 Portage Rd, Kawartha Lakes, Ontario K0M 2B0
Contact us about this property
Highlights
Estimated ValueThis is the price Wahi expects this property to sell for.
The calculation is powered by our Instant Home Value Estimate, which uses current market and property price trends to estimate your home’s value with a 90% accuracy rate.$626,000*
Price/Sqft$456/sqft
Days On Market67 days
Est. Mortgage$2,487/mth
Tax Amount (2024)$1,719/yr
Description
BEAUTIFUL CENTURY HOME (QUEEN ANNE REVIVAL,VICTORIAN ERA) IN THE HEART OF KIRKFIELD. BRICK 2 STORY WITH LOTS OF CHARACTER UP AND DOWN.THREE GREAT SIZED BEDROOMS UPSTAIRS WITH A NEW 3 PIECE BATHROOM WITH WALK-IN SHOWER (2022) AND SECOND 4 PIECE BATHROOM ALSO NEWER (2022) ON THE MAIN FLOOR. MAIN FLOOR LAUNDRY, W/O TO HUGE BACKYARD. WALKOUT FROM BASEMENT, NEWER PELLET STOVE IN LIVINGROOM (2021),LOVELY EAT-IN KITCHEN, ALL TRIM AND DOOR CASINGS ARE ORIGIONAL WIDE TRIM AND LOOKS AMAZING ALONG WITH THE GORGEOUS STAIRCASE. FORCED AIR PROPANE HEATING, 200 AMP SERVICE, HYDRO IN THE GARAGE, NEW ROOF (2022) , NEW EAVESTROUGHS (2022),. 30 MINUTES TO LINDSAY, CLOSE TO SCHOOLS, LIBRARY AND ALL THE SHOPS THAT KIRKFIELD HAS TO OFFER. BUYER TO VERIFY MEASUREMENTS, GREAT HOME IN A GREAT AREA, THE WORK IS DONE, JUST SHOW AND SELL.
Property Details
Interior
Features
Main Floor
Kitchen
4.56 x 2.72Family Size Kitchen / Eat-In Kitchen
Prim Bdrm
4.28 x 4.07Hardwood Floor / Window
Living
4.57 x 4.42Hardwood Floor / Pellet
Mudroom
4.77 x 2.79Laminate / W/O To Deck
Exterior
Features
Parking
Garage spaces 2
Garage type Detached
Other parking spaces 2
Total parking spaces 4
Property History
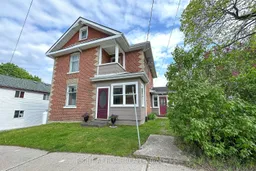 30
30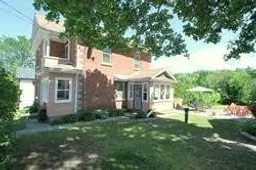 19
19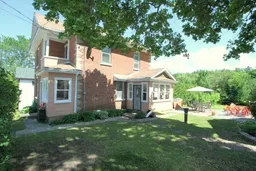 19
19
